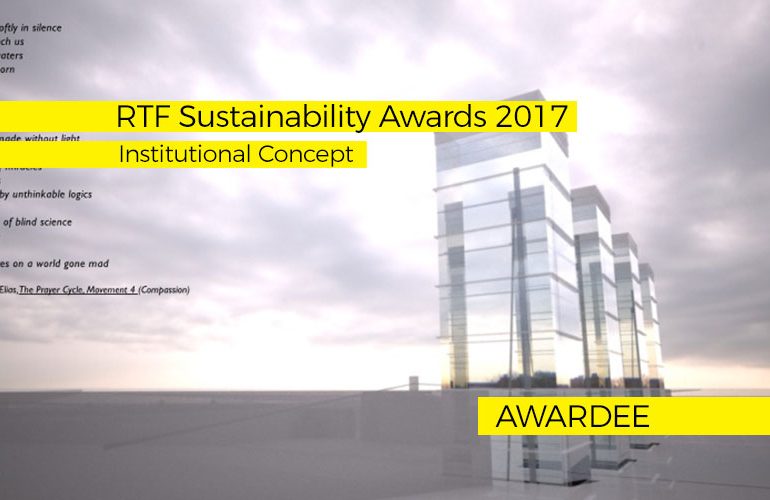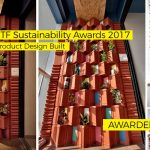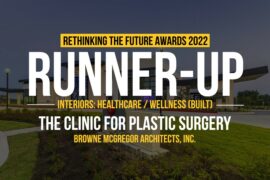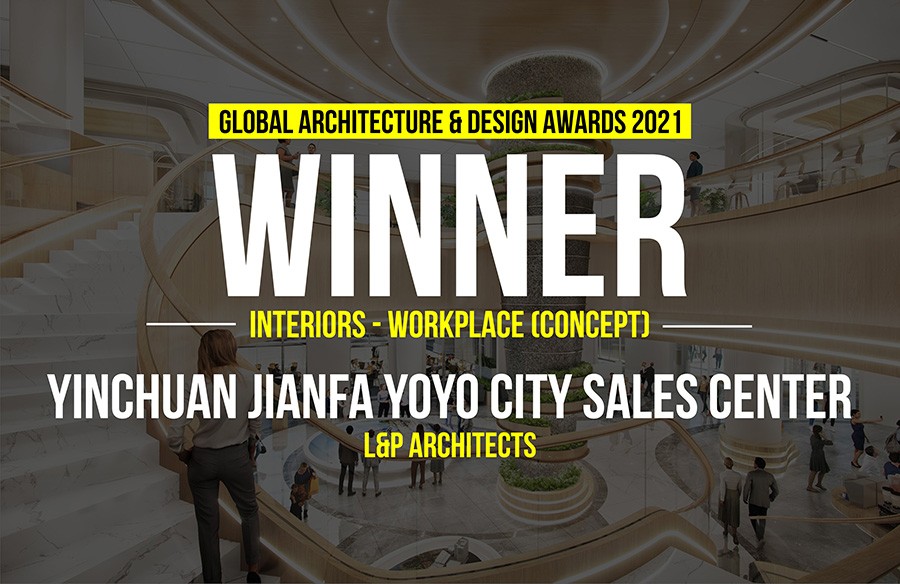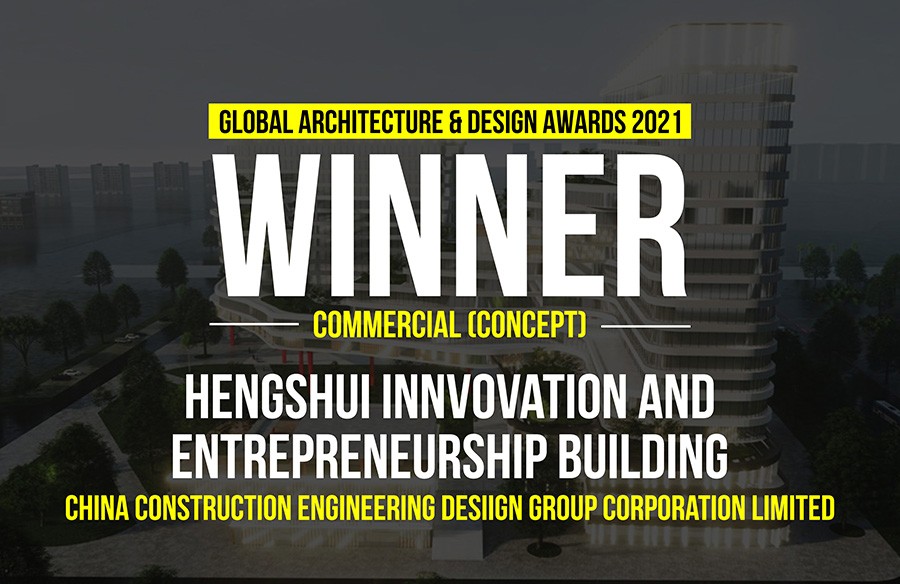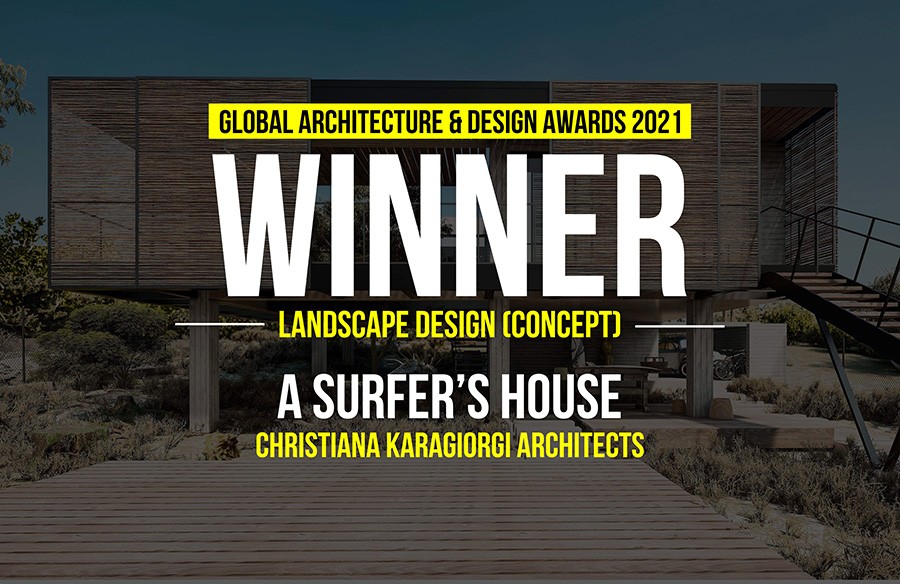Abstract: The project proposes an Earth-cut for the crossing. It represents a very real scar. The building, if any, is buried – invisible. The power of the project is garnered by a submersion into the Earth rather than the occupation of an actual built form. The architecture, therefor, is absent. Also absent is any aesthetic that can identify a nationality. The program, in this light, almost becomes seen as a liturgy for place rather than a governmental policy.
RTF Sustainability Awards 2017
Second Award | Category: Institutional (Concept)
Architect: Mark Harris
Team members: Ryan Ekstrom, Richard Mapes, Sam Friesema
Country: United States
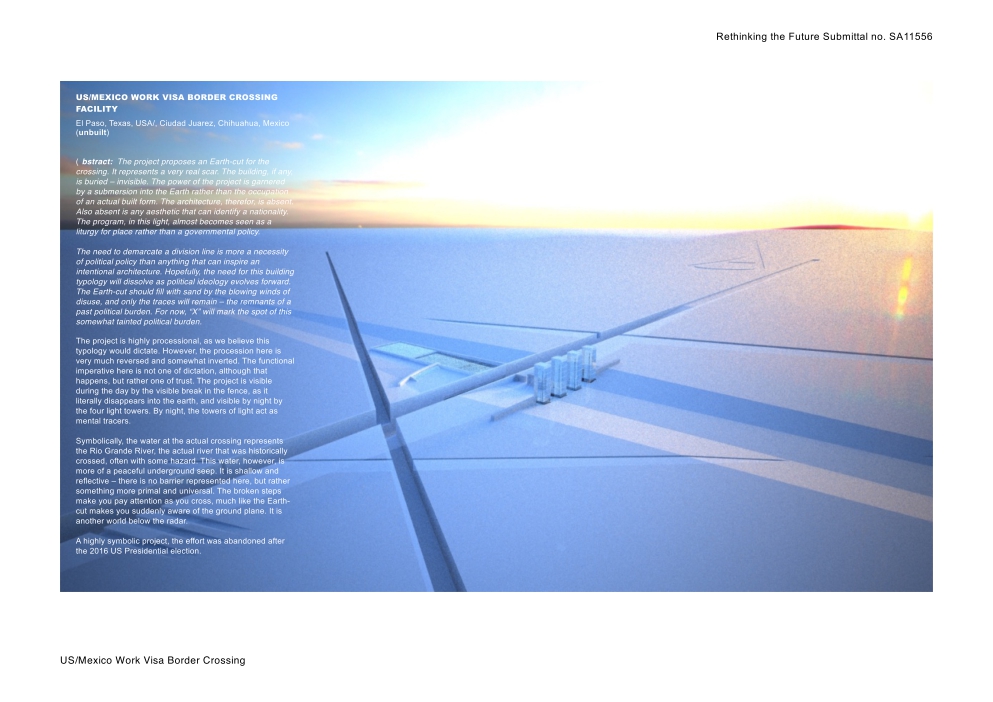
The need to demarcate a division line is more a necessity of political policy than anything that can inspire an intentional architecture. Hopefully, the need for this building typology will dissolve as political ideology evolves forward. The Earth-cut should fill with sand by the blowing winds of disuse, and only the traces will remain – the remnants of a past political burden. For now, “X” will mark the spot of this somewhat tainted political burden.
The project is highly processional, as we believe this typology would dictate. However, the procession here is very much reversed and somewhat inverted. The functional imperative here is not one of dictation, although that happens, but rather one of trust. The project is visible during the day by the visible break in the fence, as it literally disappears into the earth, and visible by night by the four light towers. By night, the towers of light act as mental tracers.
Symbolically, the water at the actual crossing represents the Rio Grande River, the actual river that was historically crossed, often with some hazard. This water, however, is more of a peaceful underground seep. It is shallow and reflective – there is no barrier represented here, but rather something more primal and universal. The broken steps make you pay attention as you cross, much like the Earth-cut makes you suddenly aware of the ground plane. It is another world below the radar.

A highly symbolic project, the effort was abandoned after the 2016 US Presidential election.
INTERVIEW: What is the framework for this project?
The project proposes an Earth-cut for the crossing. It represents a very real scar in the landscape. The building, if any, is buried – invisible. The power of the project is garnered by a submersion into the earth rather than the occupation of an actual built form or the creation of an object. The architecture, therefore, is absent. Also absent is any aesthetic that can identify a nationality. This is the essence of place. The program, in this light, almost becomes seen as a liturgy for place rather than a governmental policy. This reversal is what interests us about this project so much – this is the framework for execution.

This sounds like a political statement on policy. Do you believe that architecture is political?
Yes.
Any elaborations?
Anything past the primitive hut can be seen as political in nature. Architecture is, and always has been, a leadership role. Responsibility is paramount, as architecture often reflects the intents of those who create it. These people are simply trying to put food on the table – it’s that simple on many fronts. This project provides the needed security as a matter of program, but it reductively accesses a larger framework of issues as well.
The move to resist an iconic, highly visible edifice is bold. What are you thinking?
We don’t believe that the boarder is real. The need to demarcate a division line is more a necessity of political policy than anything that can inspire an intentional architecture. Our idea is that the need for this hopefully ephemeral building typology will dissolve as political ideology evolves forward. The Earth-cut should fill with sand by the blowing winds of disuse, and only the traces will remain – the remnants of a past political burden. For now, “X” will mark the spot of this somewhat tainted political burden.
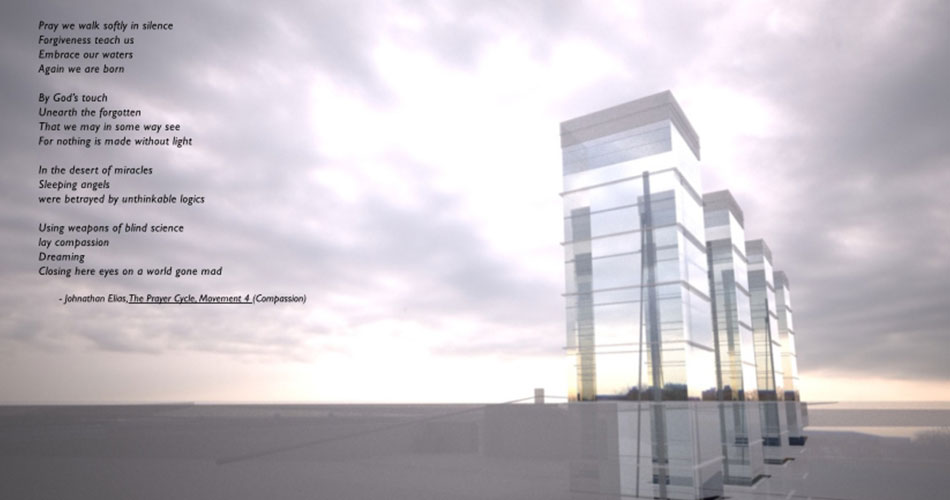
In your scheme, how does the experience of crossing actually work?
The project is highly processional, as we believe this typology would dictate. However, the procession here is very much reversed and somewhat inverted. The functional imperative here is not one of dictation, although that happens, but rather one of trust. The project is visible during the day by the visible break in the fence – it literally disappears into the earth – and visible by night by the four light towers. By night, the towers of light act as mental tracers. There is a trust implied here, right down to the lush interior materials of bamboo and alder woods. This is our way of inverting dictatorial program into a narrative liturgy.
In your scheme, how does the experience of crossing actually work?
The project is highly processional, as we believe this typology would dictate. However, the procession here is very much reversed and somewhat inverted. The functional imperative here is not one of dictation, although that happens, but rather one of trust. The project is visible during the day by the visible break in the fence – it literally disappears into the earth – and visible by night by the four light towers. By night, the towers of light act as mental tracers. There is a trust implied here, right down to the lush interior materials of bamboo and alder woods. This is our way of inverting dictatorial program into a narrative liturgy.
Light seems to be treated as a programmatic element, specifically on the interiors. Where does this play into the story?
Sunlight cannot only demarcate time, but, through architecture, it can demarcate a place if handled properly. The light tracers found on the site plan channel rays of sunlight into the Earth-cut and remove the polished surfaces of the opposing granite walls – literal trajectories. The glass and steel towers, the reflections on the polished granite wall, and the reflecting pool that acts as the ceiling all treat light as a different type of program for the interior experience – all are diffused and altered once they enter to project. It is only through light that we actually compose a known architectural experience here.
What is the role of the water at the crossing?
Symbolically, the water at the actual crossing represents the Rio Grande, the actual river that was historically crossed, often with some hazard. This water, however, is more of a peaceful underground seep. It is shallow and reflective – there is no barrier represented here, but rather, something more primal, more universal. The broken steps make you pay attention as you cross, much like the Earth-cut makes you suddenly aware of your path as you subjugate the ground plane. It is another world below the radar – it is another world below the ground plane.

You have used expensive, somewhat intimate forms and materials on the interior. What does this say to the occupants?
The cold, septic nature of most institutional interiors has a design principal based on distrust – distrust of misuse, distrust of perspective, distrust of ownership. The interiors are designed to be peacefully reminiscent of an urban plaza, with light filtering through slits between the buildings that compose the plaza. This is more of a gathering place along a daily path than a checkpoint.
This seems very optimistic?
I was once asked if this design was a prayer or a request?
My answer was … “it’s both”.
If you’ve missed participating in this award, don’t worry. RTF’s next series of Awards for Excellence in Architecture & Design – is open for Registration.
Click Here

