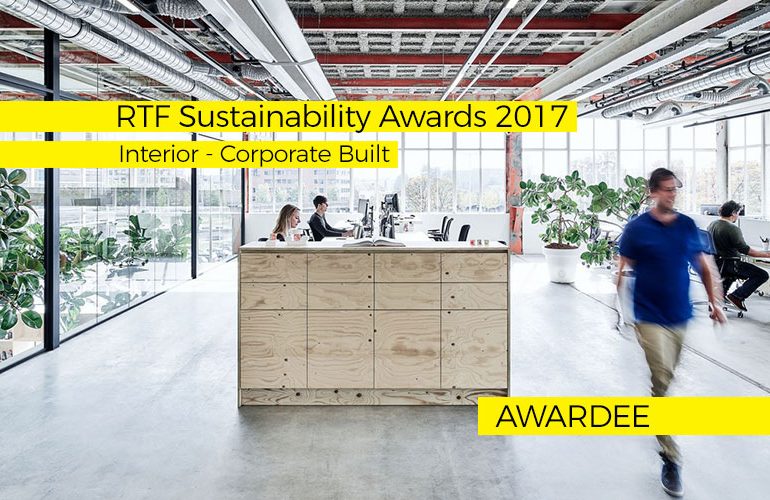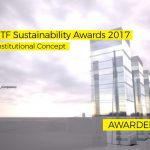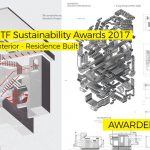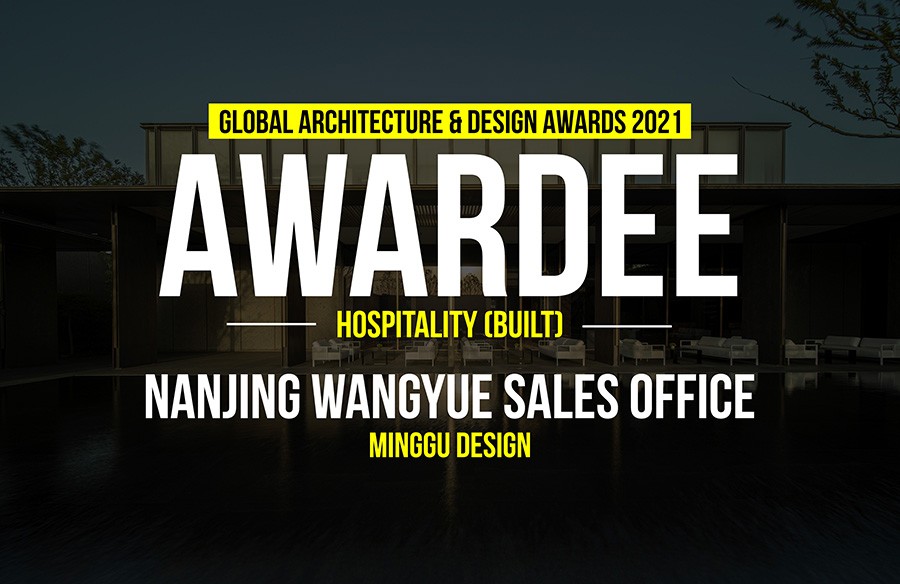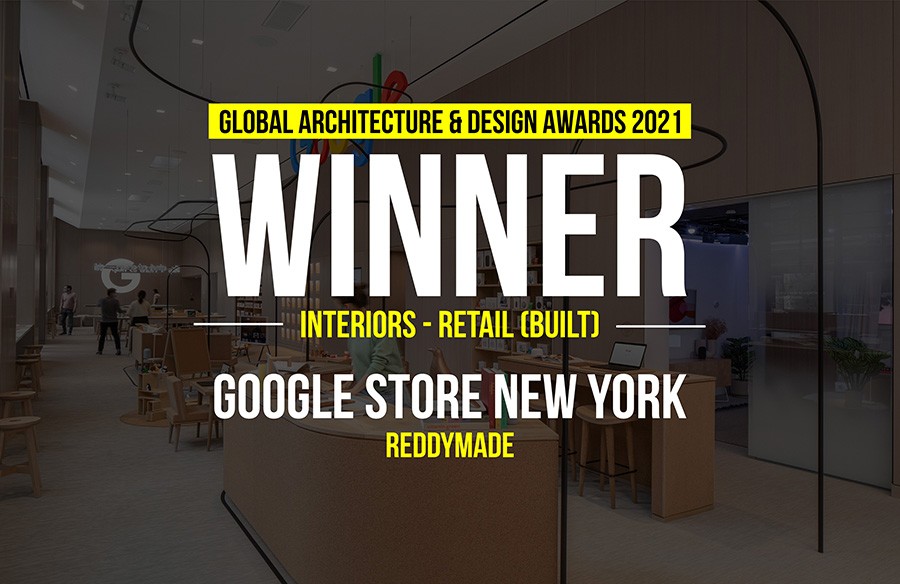The former power plant of Phillips in Eindhoven has been redeveloped into a multi-tenant office building for the innovative industry. This iconic landmark, that used to fuel the energy for Philips’ factories, now facilitates an open ecosystem to inspire collaboration and innovation.
RTF Sustainability Awards 2017
First Award | Category: Interior – Corporate (Built)
Architect: Janne van Berlo
Country: Netherlands

A design-driven-innovation agency is initiator and first tenant of the project. They’re interior concept is an environment where client and co-worker can work together, get inspired and feel the creative, innovative energy. It’s designed as a multi-functional work-environment, ready for, and servicing any future way of working.

At the heart of the interior design is an atrium, a communal space where people meet and gather. With a few large interventions, a multifunctional area is created. A wooden plateau with informal workspaces, a staircase that doubles as a presentation theatre and a forty meter long exhibition wall showcasing success stories and inspiration of co-workers.
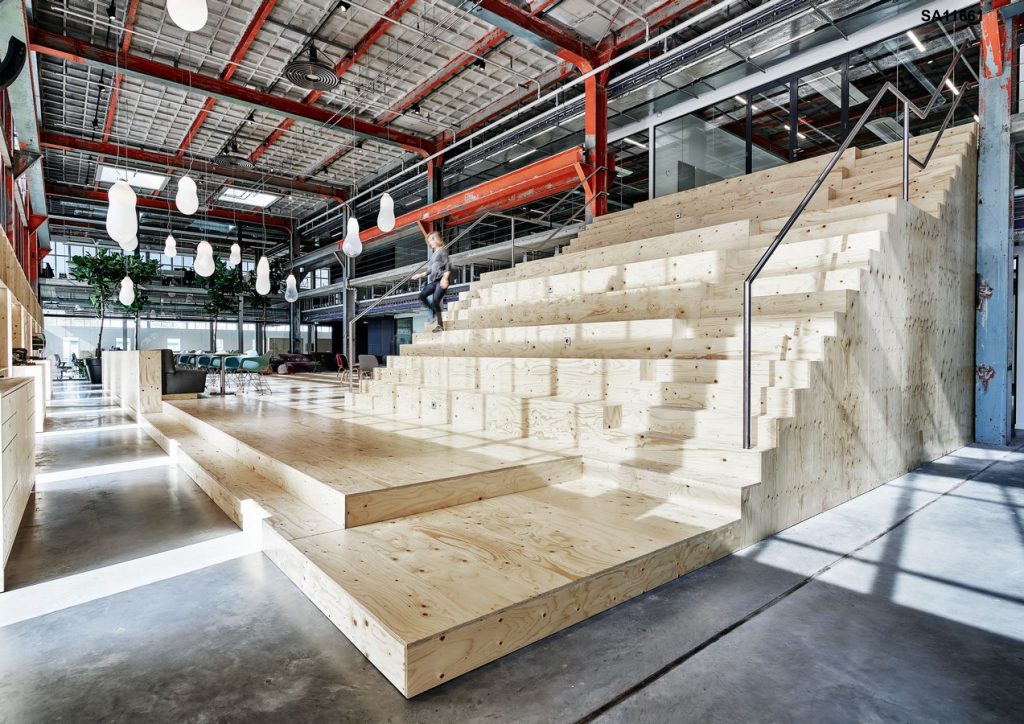
Around this central area are the various meeting rooms, workshops and warrior rooms, serving the different work atmospheres. From scheduled meetings to spontaneous meetups. Places designed so you can easily shift from usability testing to exhibitions or student hackathons. The design studios are further away, and calmer in design and layout, to give room for the ideas of the designers.

This interior is more than an office: it is a place that redefines the way of working in a creative agency. Different layers of the company are all present in the design. Everyone who enters is welcomed by the large coffee area, as if you invite someone in your kitchen. The CEO’s office is located at the busiest intersection at the top of the grand staircase. Meeting rooms are designed not only for presentations but also for multi-day workshops. Every space is created with care for their purpose and is connected through layout, use of materials, technology, colour, typography and signage. Together they create an atmosphere where creativity can thrive.
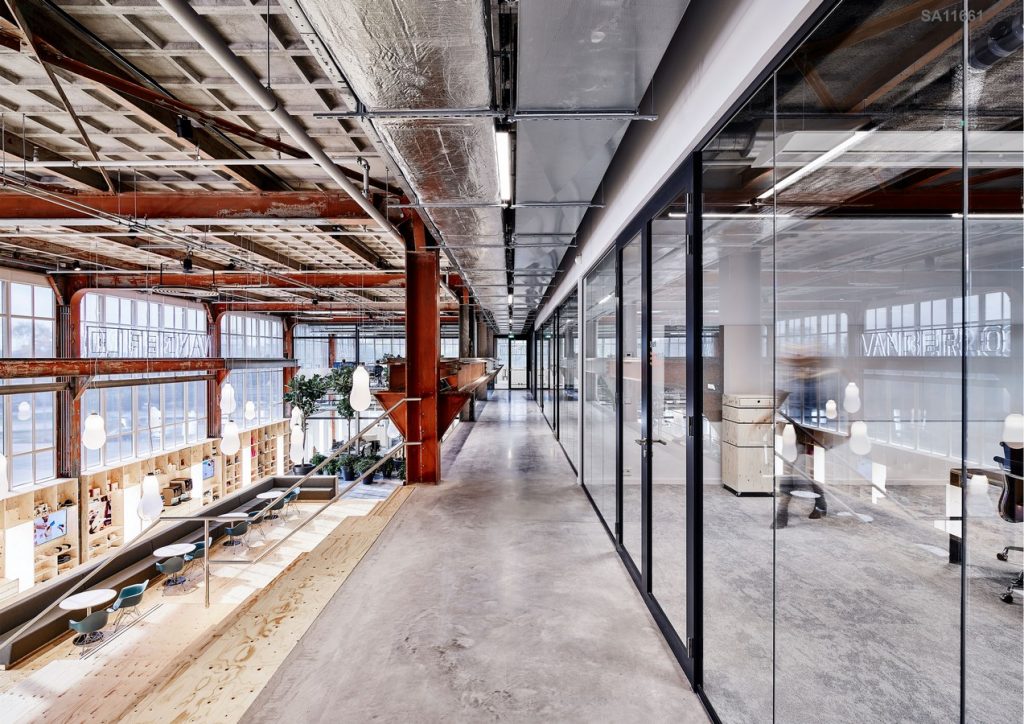
To stimulate the character of open innovation and transparency, the interior walls are made of glass, with only a few exceptions for privacy. The meeting rooms have large double doors, inviting people to come in and collaborate. When completely opened, the rooms are part of the communal area, enhancing the building’s flexibility.

Besides facilitating the creative process, the design also embraces the industrial character. Newly added elements are all large in size, to match the grandeur of the building. Due to the simplicity of the forms and the use of construction wood, the space still feels warm and welcoming. Where possible, the old elements of the former energy plant are still visible and embraced in the design.
The design of the Innovation Powerhouse is an incredible transformation from a raw industrial complex into a comfortable, sustainable and spacious work environment. A culture heritage with an A+ energy label.
If you’ve missed participating in this award, don’t worry. RTF’s next series of Awards for Excellence in Architecture & Design – is open for Registration.
Click Here

