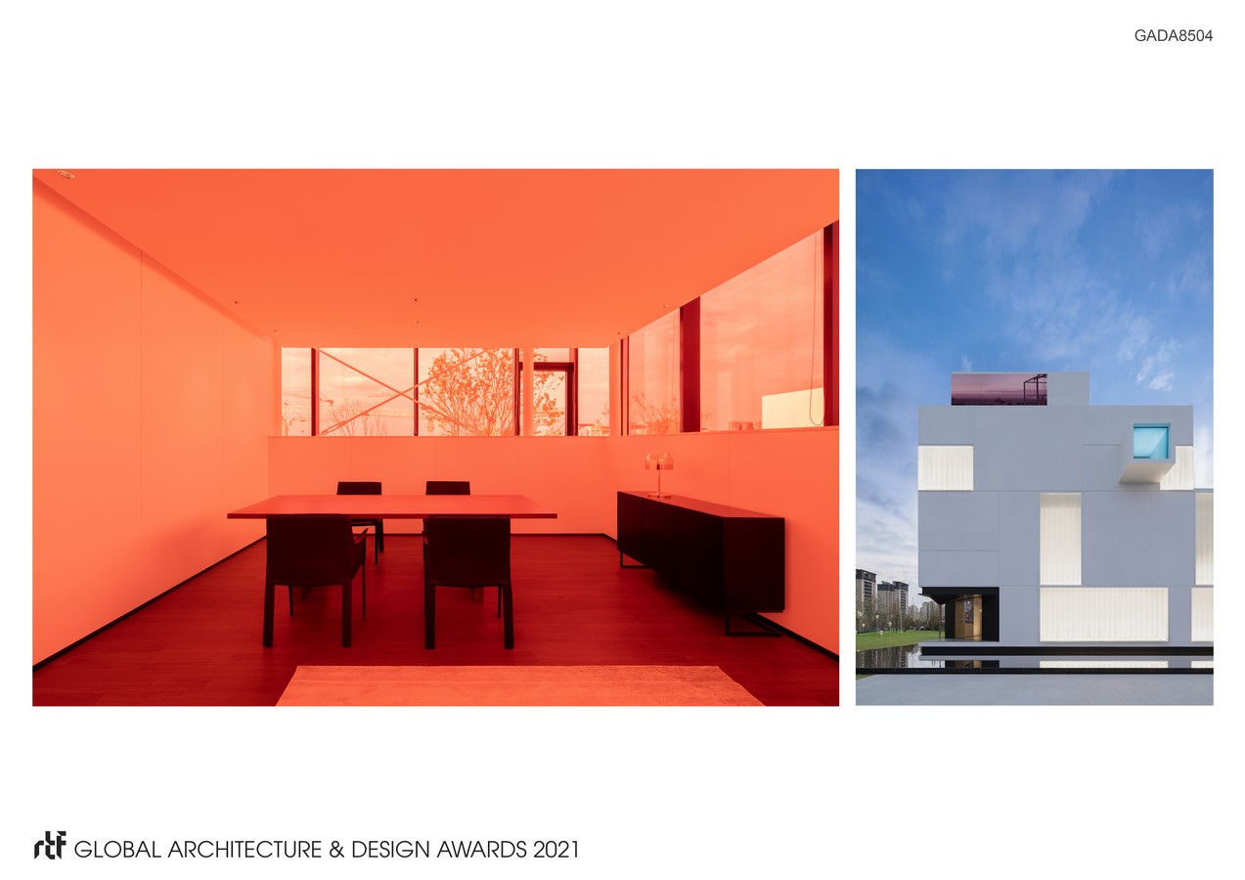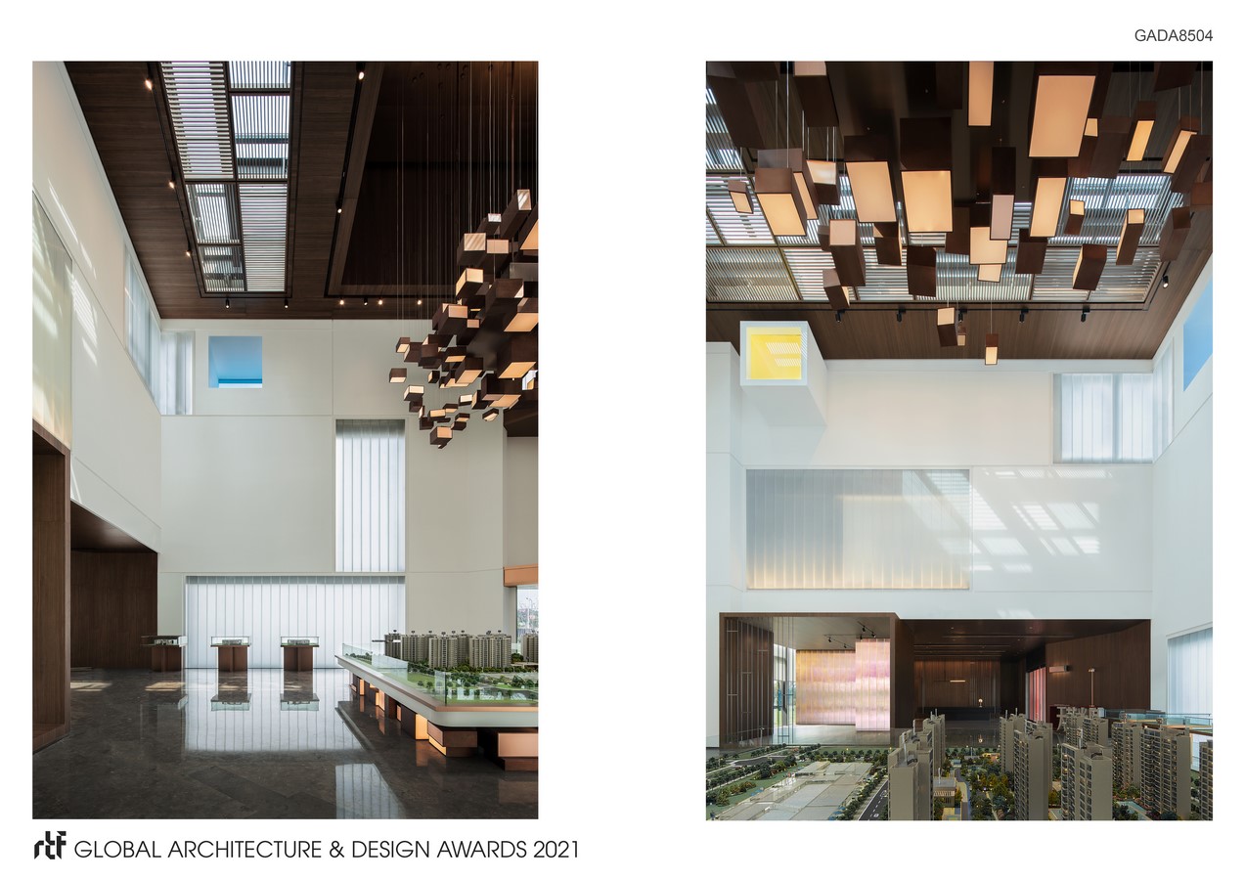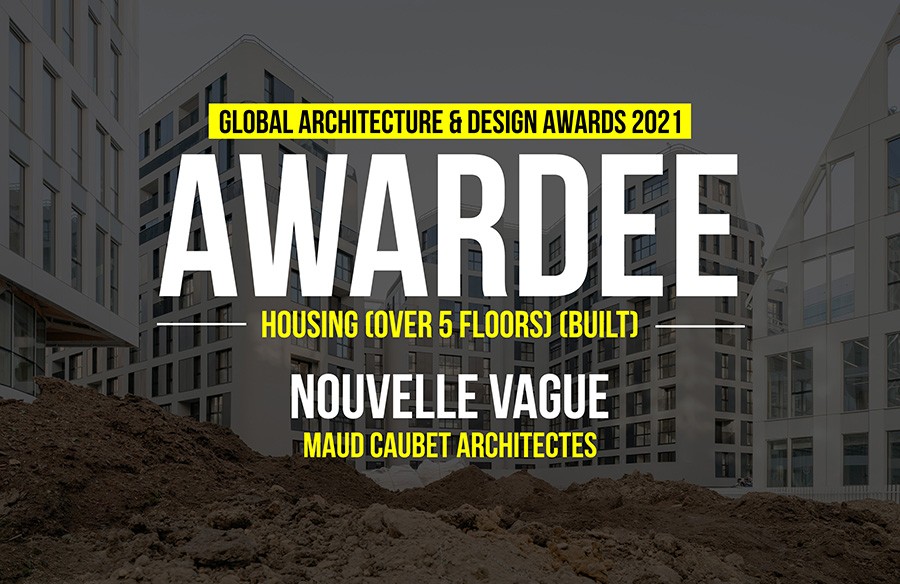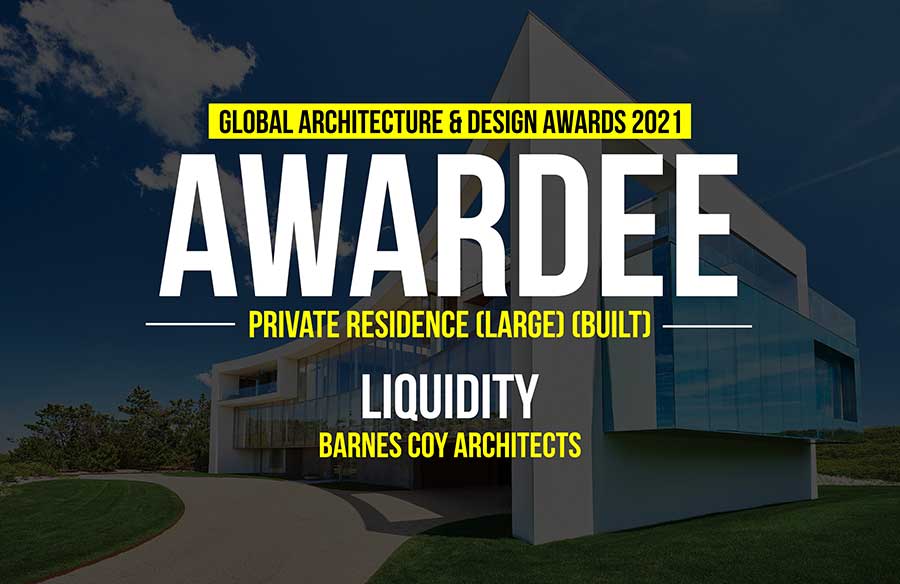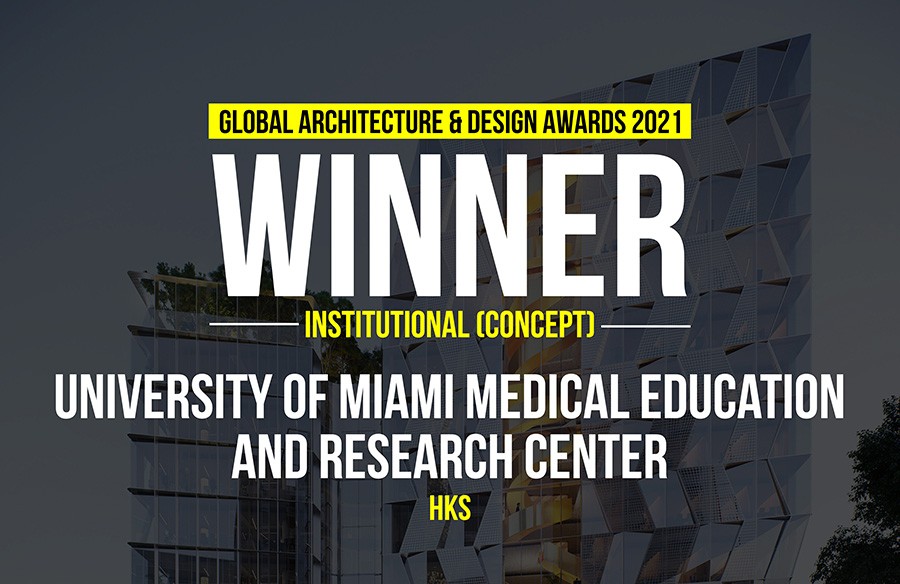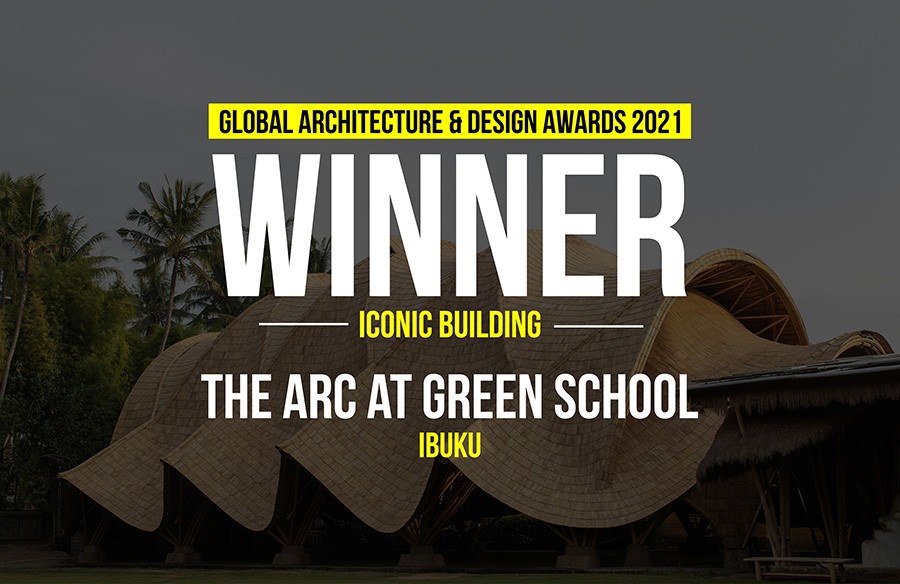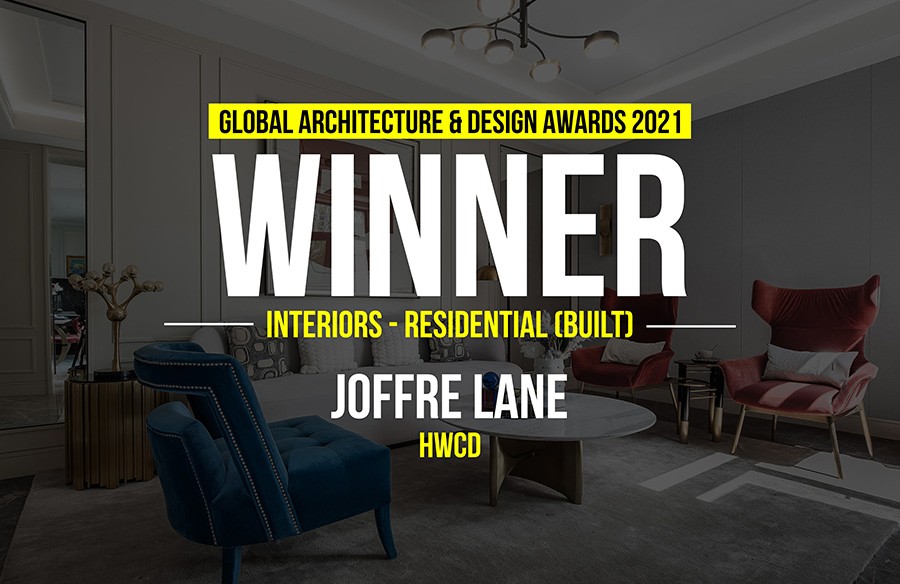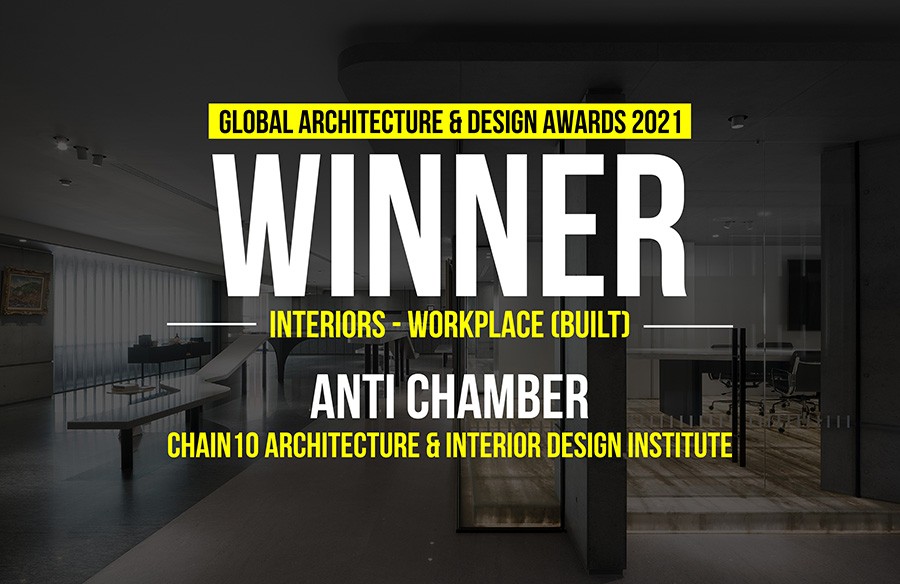With the construction development of new airport city, a vast comparative maturity residential area have been built. Noise and construction dust from building sites have bad effects on the original inhabitants. In this context, our topic is to create a place which will be expected to build a public park, and also with functions of exhibition, work and etc.
Global Design & Architecture Design Awards 2021
First Award | Category: Exhibition Design
Project Name: White Square G54 exhibition center
Registration Category: Exhibition Design (Built)
White Square, located at No.99 Yunxi road, the central area of Nanjing airport city.
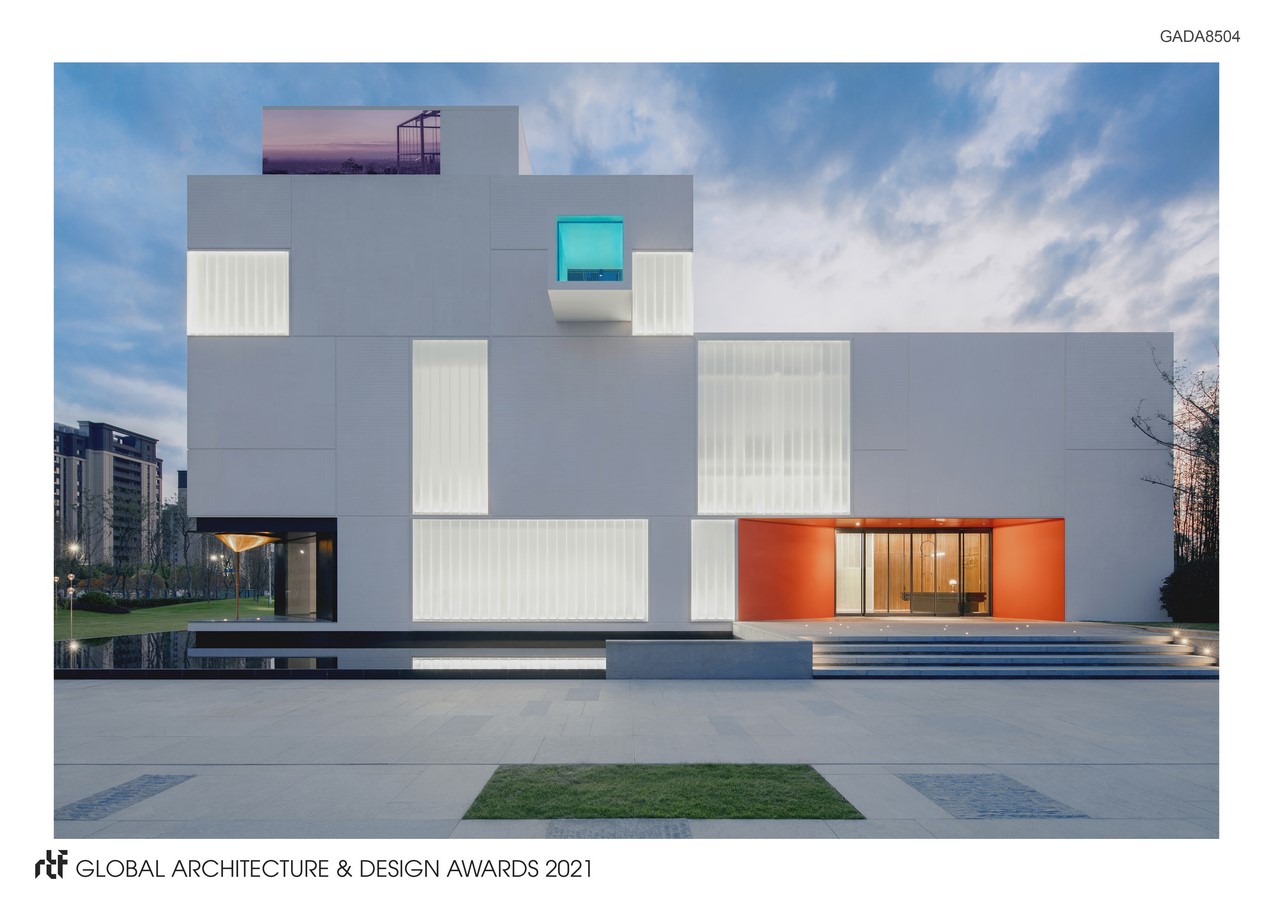
An undulations green park is built between building and city. In this park, different sense changes with the seasons. It invites people to visit with open posture. Stroll, jogging, take photos and kid’s fun, all of this bring vigorous vitality to the surrounding community. The original lawn and calm water make the sense of environment as paintings by Cézannes, which brings people happiness by escape from reality. As a new building of this area, to achieve the harmony with surroundings, the small volume building tries very hard to contact with outside world via different construction method. Plenty floor height and high-quality building material reflect the understanding of comfortable space and responsible attitude of the architect.

This building is a “box area” with “boxes” inside,which arranges the basic functions to satisfy the needs of negotiation, exhibition and work., meanwhile, reserve empty space appropriately. By control the height and colors of boxes to create the forge the diversity and tension of the space. The design of high ceiling above the exhibition area is extension of the function and the symbol of spirit. It is the core sprit of this building. To chamfer a bottom of the box to correspond with the crossroad, which express the modesty and self-discipline of the building. The entrance is embedded in the building with the material and color variations, not eye-catching but distinct.
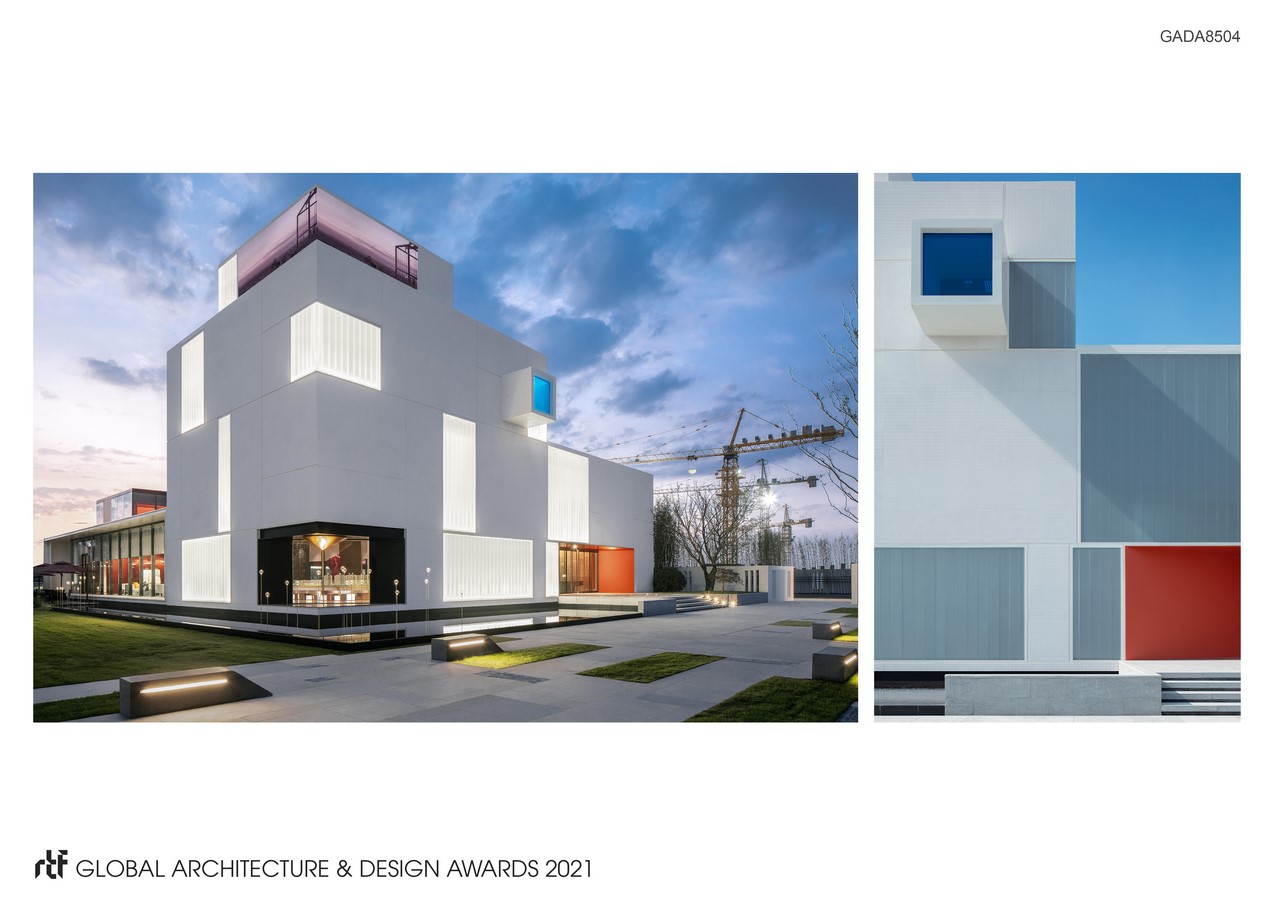
Furniture, furnishings and architecture interactive well with each other. Lots of positions in the building can enjoy the views of yards at the same time. Apart from the exhibition area, people’s active area is the south of the building. Sunlight streams in from large glass, the lawn terrace outside is the extended function of the building. It provides the uninhibited communication environment, art activity and small exhibition space.
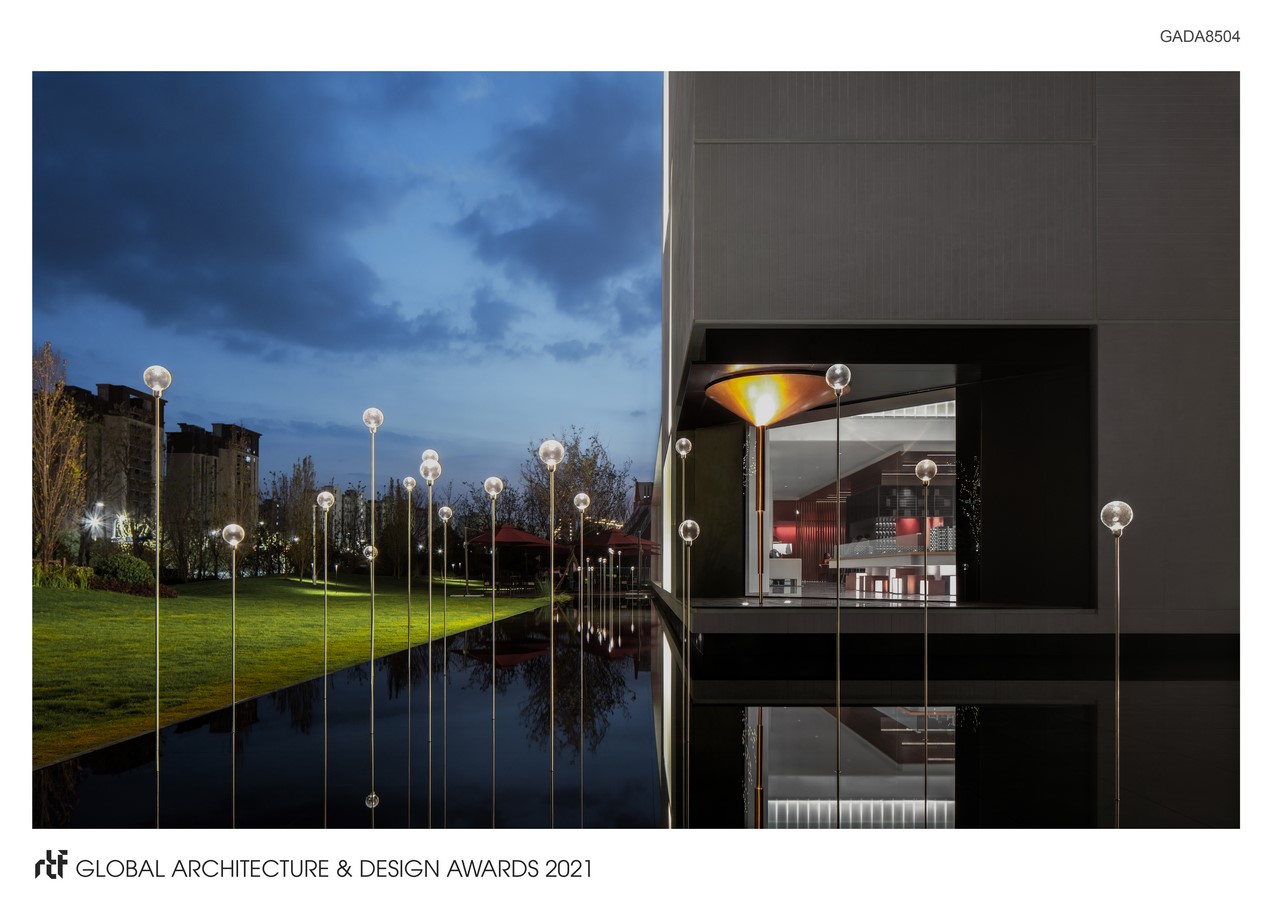
To combine topic of airport, White Square uses white as main tone to symbolize the clouds. With simple and lightsome construction expression, u-morpha glass embedded the texture wall, high purity color on the white building elevation express the attitude of her own way. At night, the light shining from the building, it looks like a crystal lighthouse. The blue window on the top of the building symbolizes the eye people look up into the sky.


