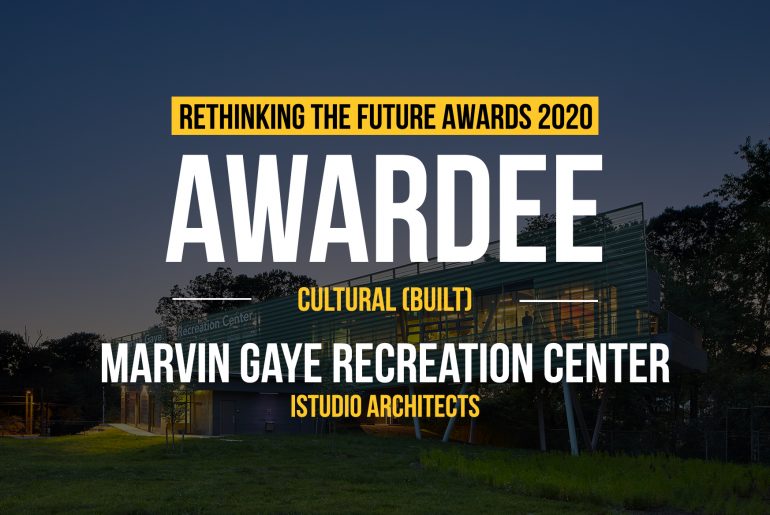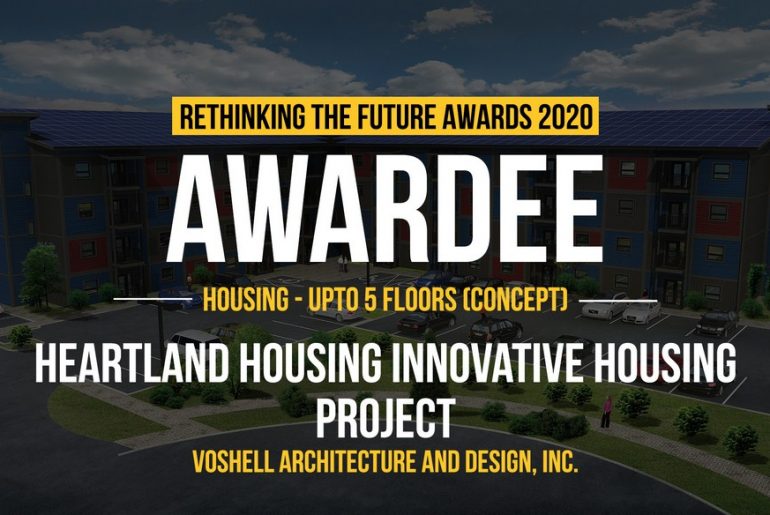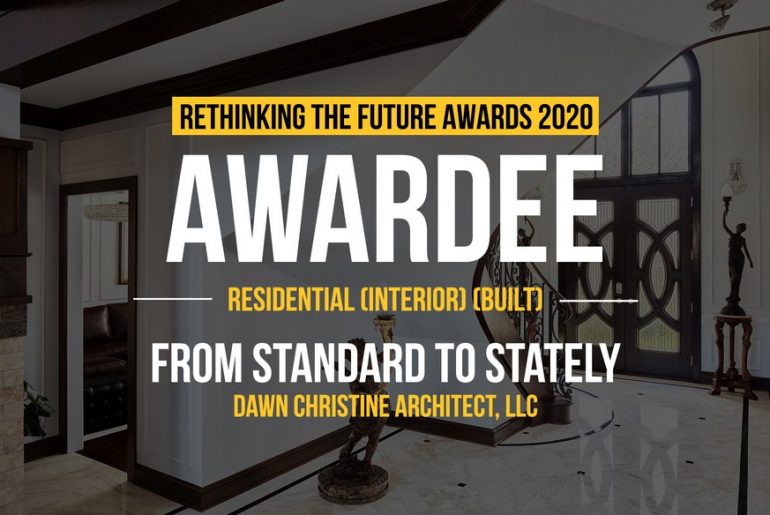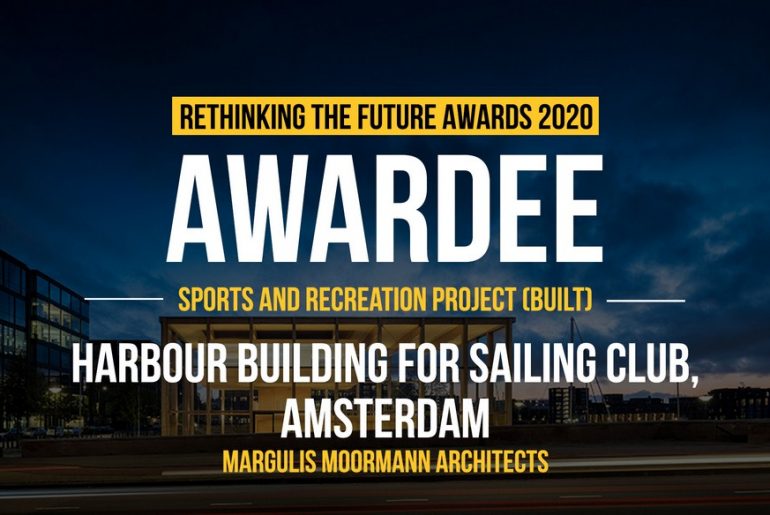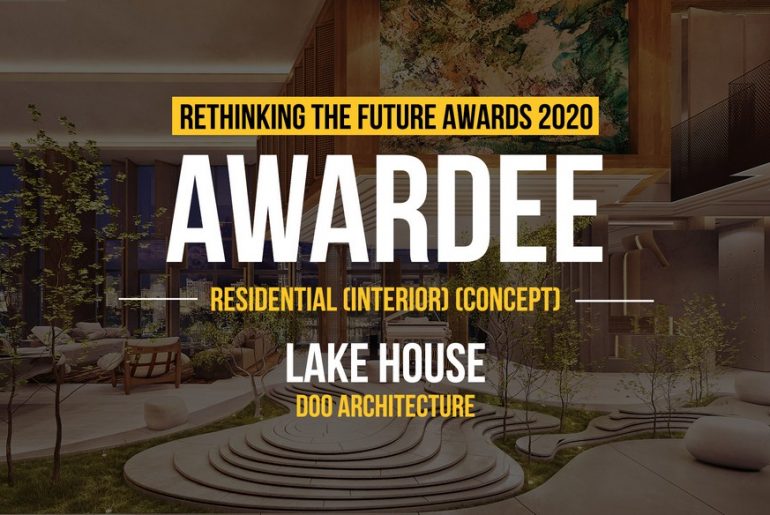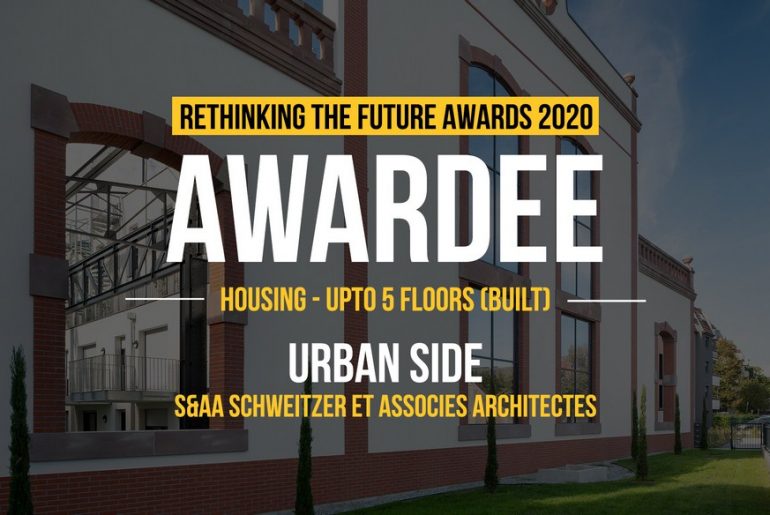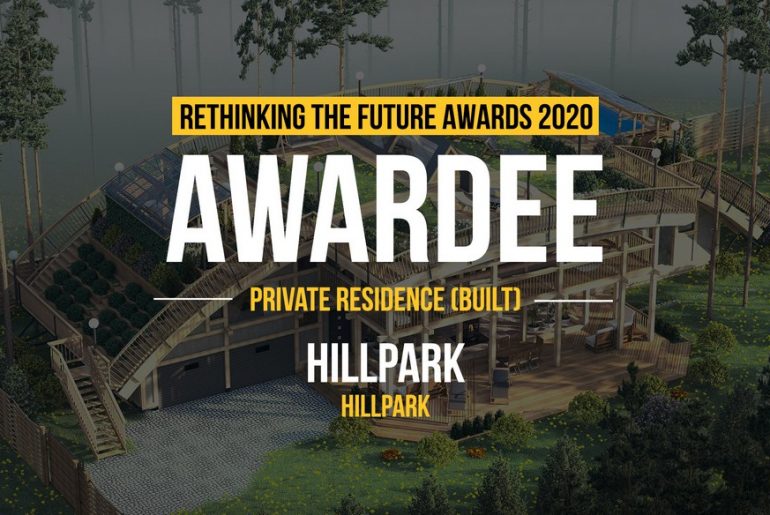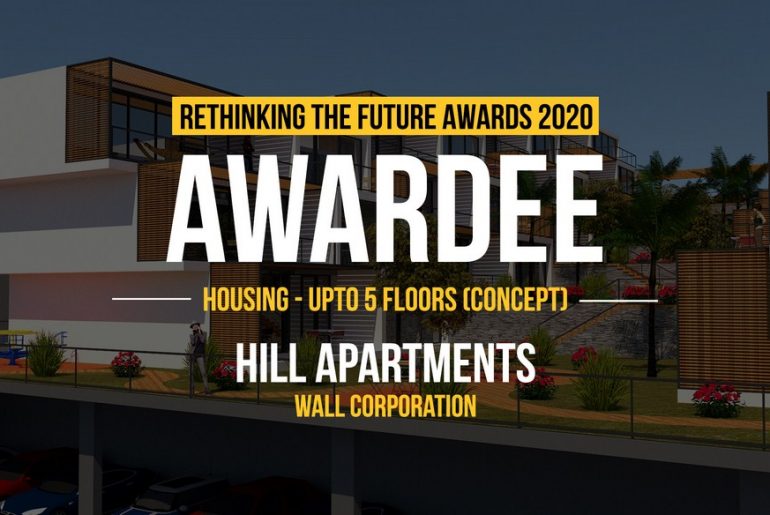The Design-Build Team was challenged to transform this aging 1898 National Landmark through a comprehensive modernization into a world-class facility that finally matches the school’s reputation as one of the…
This building breathes, you feel it as you walk in the door. A building system designed to mimic the ebb and flow of the adjacent environment, creating a recreation center…
The plot and the qibla are in a diagonal position. The main place of worship has a capacity of 7500. Due to the forefront of acceptable in Islam, places of…
In 2016, Vosh•Arch led the conceptual design for our client’s winning submission for a provincial design competition that challenged both developers and builders to explore innovative affordable housing options. Rethinking…
The existing home, located on a wooded lot in Cary, NC, was replete with many standard home features. The clients wanted to transform the main level of the home into…
Within a newly created part of the city of Amsterdam, IJburg, the Water Sports Club IJburg (WVIJ) was granted rights to build facilities and meeting spaces on a small parcel…
Lakehouse was envisioned as a living environment unto itself — a home within the home. The goal was to take a large space and turn it into something warm and…
This building stands on a former brownfield site. The remarkable factory building has been partially conserved: the characteristic iron structure and end wall have been renovated, and intermediate housing units…
This exclusive project features a luxurious 360 m2 private house with a full-sized exploitable rooftop garden. In the past few years, the company has designed and constructed 14 similar buildings…
The project land is located in Kigali, the capital of Rwanda. Rwanda is famous for its hills. There is a topography that creates a vertical slope all over the country.…


