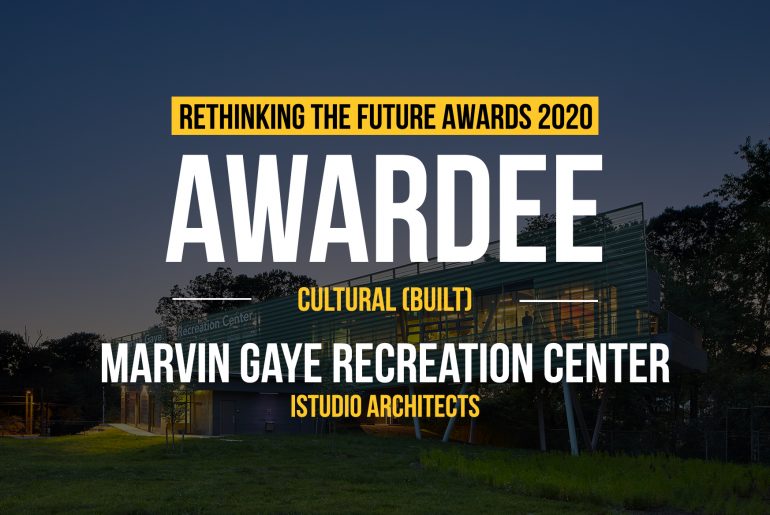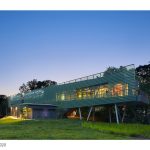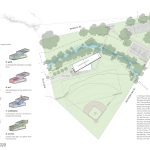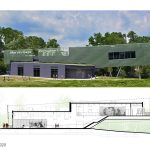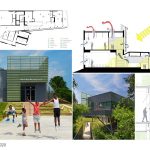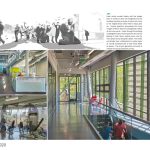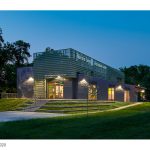This building breathes, you feel it as you walk in the door. A building system designed to mimic the ebb and flow of the adjacent environment, creating a recreation center that is as active and vibrant as the community it was built for.
Rethinking The Future Awards 2020
Third Award | Cultural (Built)
Project Name: Marvin Gaye Recreation Center
Studio Name: ISTUDIO Architects
Design Team: Rick Schneider, Marisa Brown, Dan Snook, Douglas Palladino
Area: 7,200 SF
Year: 2018
Location: Washington, DC, USA
Consultants: Agency – DC Department of Parks and Recreation, Client – DC Department of General Services, General Contractors – MCN Build, MPEF Engineers – Setty & Associates, Structural Engineers – Simpson Gumpertz and Heger, Civil Engineers – A. Morton Thomas & Associates, Exterior Artist – Design Collective, Exterior Painter – Schwa Design Group, Interior Artist – Shaunté Gates
Photography Credits: Hoachlander Davis Photography
Other Credits: Drawings by ISTUDIO Architects, Mural (page 5) – Shaunté Gates
Named after the singer Marvin Gaye, built in his childhood neighborhood, the center was designed to both honor the singer’s career and to provide a large gathering place flexible enough to meet the diverse needs of the community. As one of the first resilient hubs built in the District of Columbia, the intent is in times of an environmental or social crisis, the local “hub” where people already congregate is also able to withstand stressors in times of need. For this reason, the design of Marvin Gaye Recreation Center was strategically considered for resilience from two perspectives: site and community.
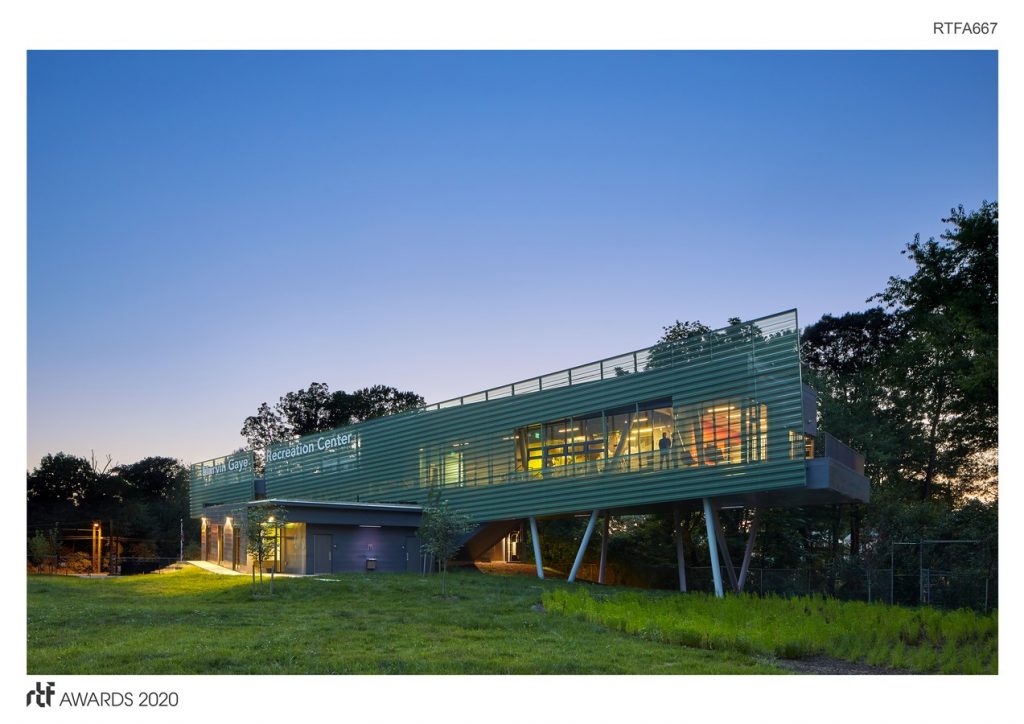
Site:
The challenge was to design a new green recreation center on a tight urban site already dense with an outdoor program that sits in a 100-year flood plain. Outdoor spaces were designed to keep existing football, basketball, and play programs while adding trail and site accessibility. The building is sited adjacent to the do-not-build riparian zone and then raised up on an earth berm to protect against flooding. Deep foundations provide stability and withstand scouring in the event of a flood.
Smart stormwater management strategies like bioswales, native plantings, and careful siting near the riparian zone increase biodiversity and make for a healthier natural environment.
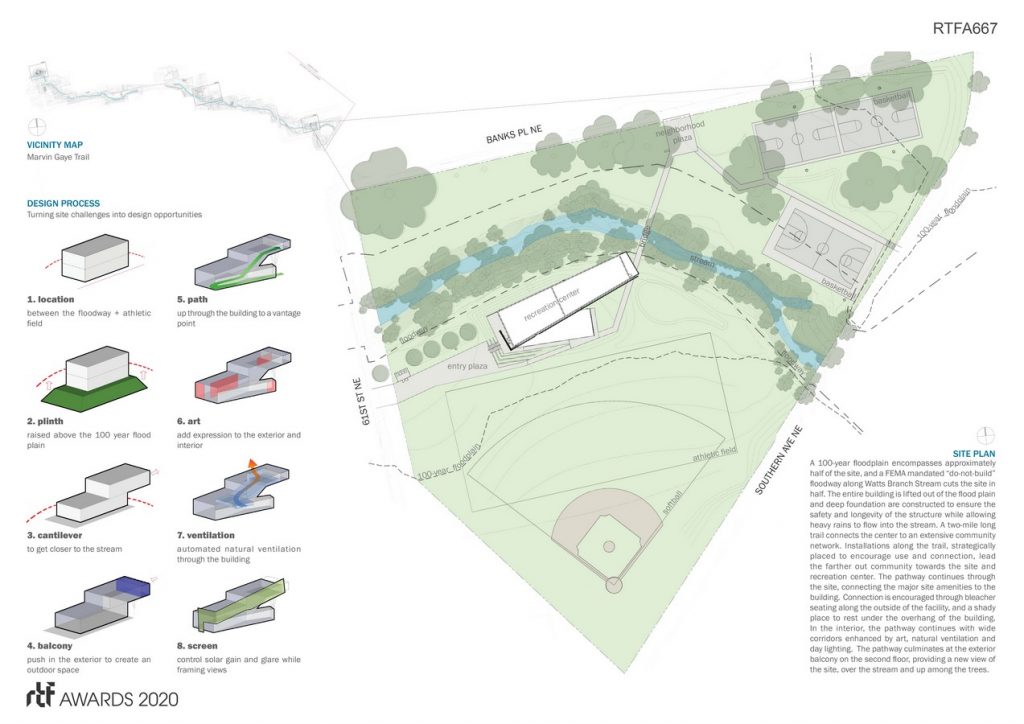
Design:
The building is designed to be resilient, withstanding stressors like floods and power outages. It’s the city’s first center with integrated natural ventilation – a key part of the building mechanical system and an innovative energy-efficient way to provide cooling and fresh air. Inside, biophilic designs draw from the surrounding environment to create spaces that are restorative and healthy. Dynamic light and visual connections to nature connect community members with the cycles of the day and the seasons. The artwork is integrated into the building, planned from concept, and carefully designed with local DC artists to ensure art is a celebrated piece of the center. Outside, sunscreens and other daylighting strategies define the architecture and save money on lighting + HVAC.
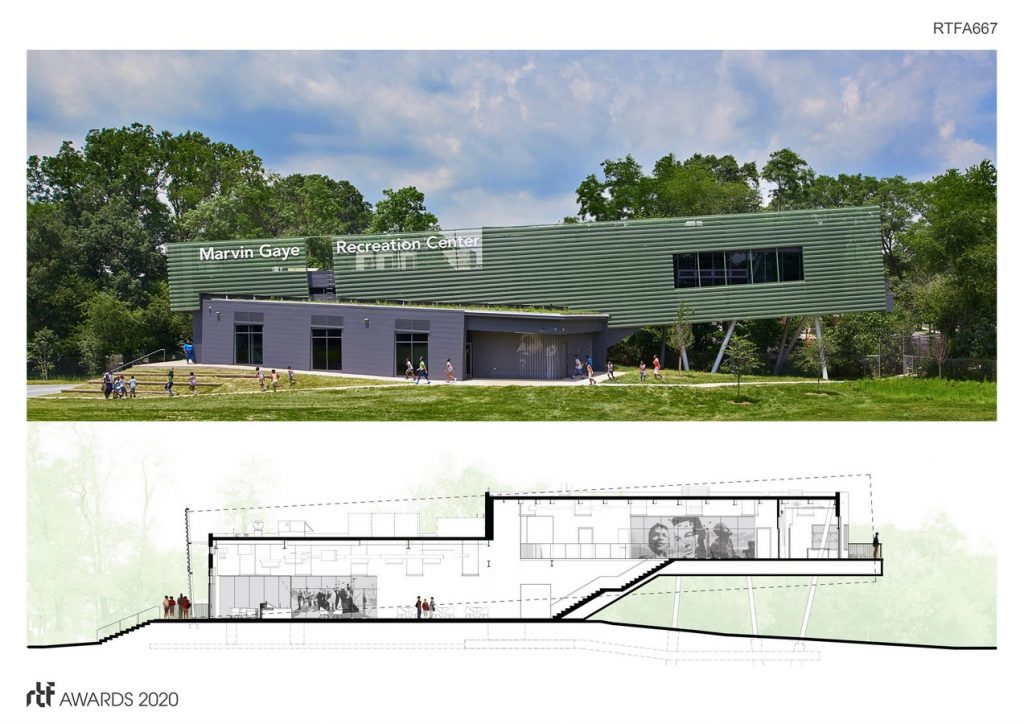
Community:
The center is sited along Marvin Gaye Trail, providing access to a network of trails that lead recreational and outdoor enthusiasts along Watts Branch Stream, the largest tributary of the Anacostia River. The center is also the starting point leading visitors into areas of great historical and cultural significance. It was designed for the neighborhood to gather around programs that build resilience. Inspiring spaces help these programs take root, with a demonstration kitchen, flexible community room, fitness center and spaces for teens and senior citizens.
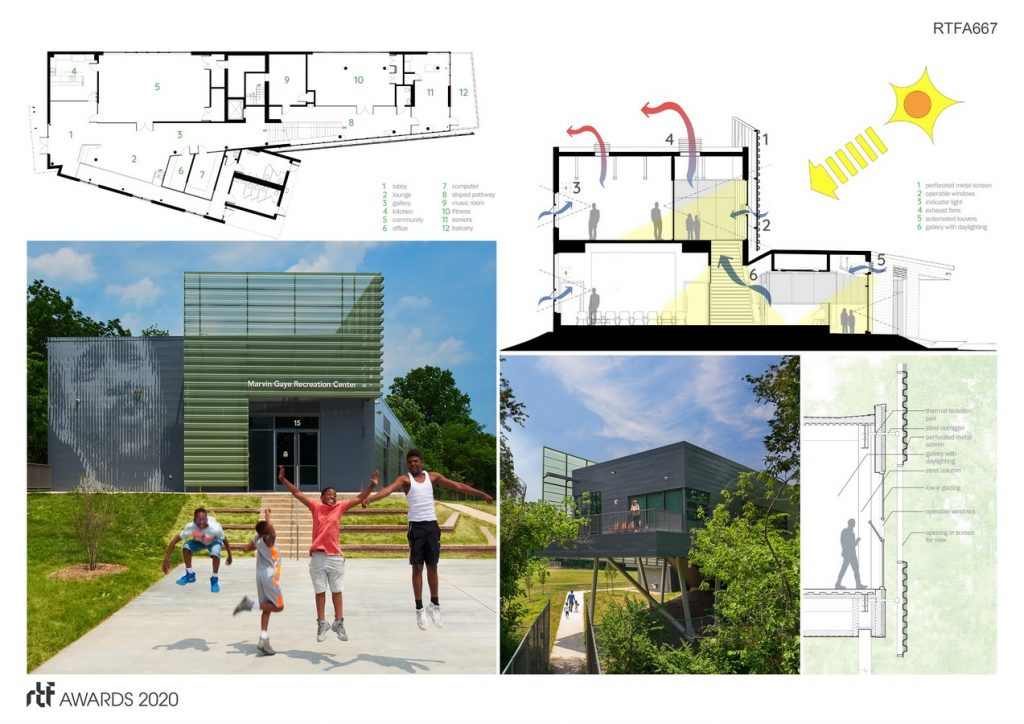
In an underserved neighborhood with barriers to social, economic, and environmental resources, Marvin Gaye Recreation center provides a fundamental and sustainable space for culture and creativity to flourish necessary to resilient communities.
ARCHITECTURE, CONSTRUCTION & DESIGN AWARDS 2020 IS HERE
Over more than half a decade Rethinking the Future has been a leading organization committed to providing an international platform to not only recognize and acknowledge design talents from all over the world but also to celebrate and share the knowledge that created through a plethora of awards, events and academic dialogues in the field of architecture and design.

