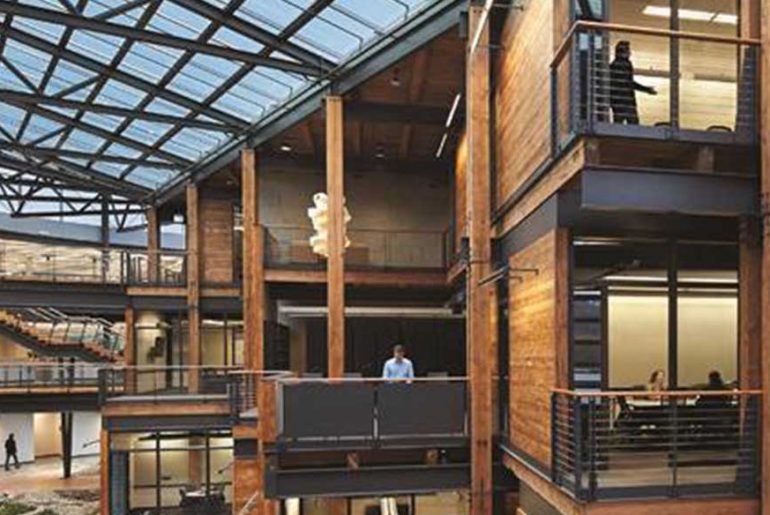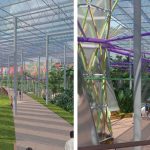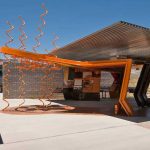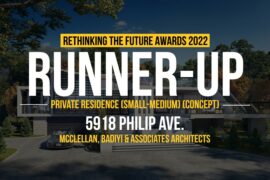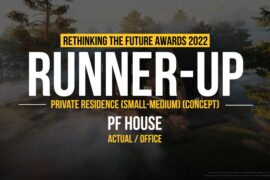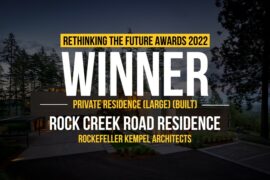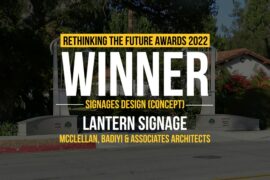Third Award | Public Building (Built)
Federal Center South Building 1202Not Available.
Inside the resilient stainless steel exterior of Federal Center South Building 1202, lumber salvaged from a timber-framed warehouse that once stood on the site provides structure and rustic Northwest character for the 209,000 SF regional headquarters of the United States Army Corps of Engineers (USACE) in Seattle, Washington.
Firm Name: ZGF Architects LLP
Participant Name: Erin Zangari
Country : USA
The project is the result of the 2009 American Recovery and Reinvestment Act (ARRA), which focused on improving our nation’s infrastructure and creating jobs. The project aligned the U.S. General Services Administration’s (GSA) Design Excellence Program with the high performance building and carbon reduction goals of the Energy Independence Act to challenge and improve high-performance design standards.
The “oxbow” design solution and diagrid structure provides a flexible workplace environment for the USACE emblematic of their mission of “Building Strong” while simultaneously meeting GSA’s security requirements for progressive collapse, ensuring the building will remain standing should one of the column elements be compromised. The exterior stainless steel shingle cladding emphasizes “Building Strong” and the high tech nature of the Corps’ work while complementing the adjacent historic 1930s Albert Kahn-designed 1201 building.
The open “oxbow” building form is also part of an integrated strategy providing measurable energy-performance benefits and a flexible workplace bar. The narrow office bar optimizes daylight penetration to reach every workstation, providing occupants with direct visual access to nature, and bridging the indoor-outdoor connection. With all workspaces taking shape around the central Commons, the design fosters community and creates a collectivity identity for all departments and the 530 employees who occupy the building. Echoing the original oxbows of the adjacent Duwamish Waterway, the building’s form forces the desiloing of departments into an integrated community.
Building 1202 was planned and designed in under 18 weeks––and delivered from concept to completion within two and a half years––in order to guarantee the performance-based contract that met GSA’s construction budget and energy performance goals. Every major aspect of the building was designed in direct response to creating a high-performance, sustainable building that establishes a new workplace standard. Proving required performance at the one-year of operation mark, Federal Center South Building 1202 is operating in the top 1% of energy efficient office buildings across the country.
KEY DESIGN OBJECTIVES
> Design excellence Fitting of GSA projects
> Reflect USACE mission of “Building Strong”
> Create a modern 21st century workplace
> Achieve energy performance 30% better than ASHRAE
> Re-use of existing 1202 building materials
> Optimize value within budget

