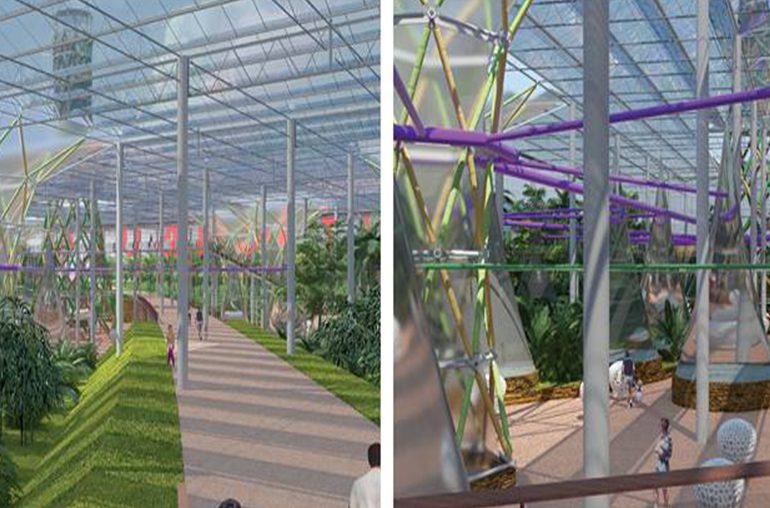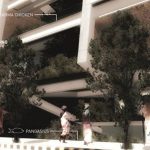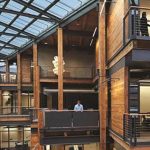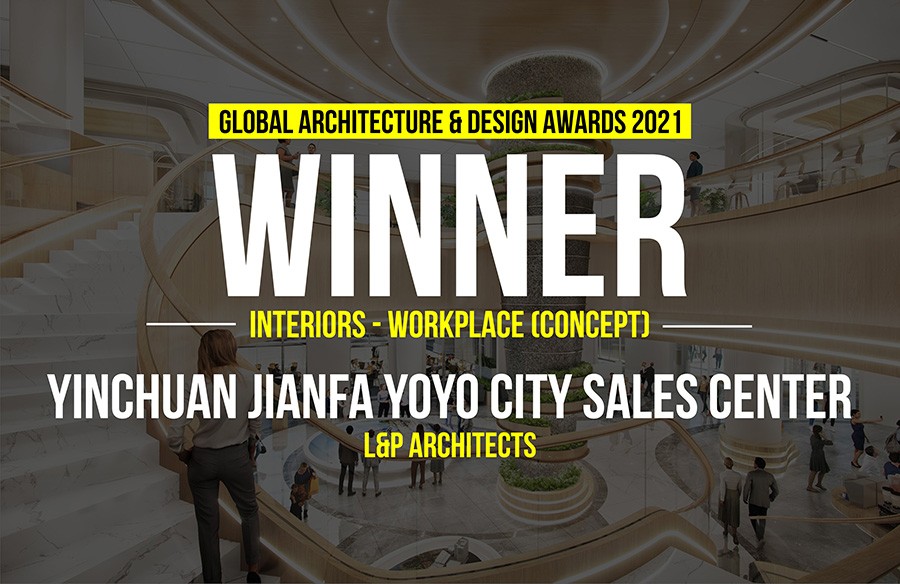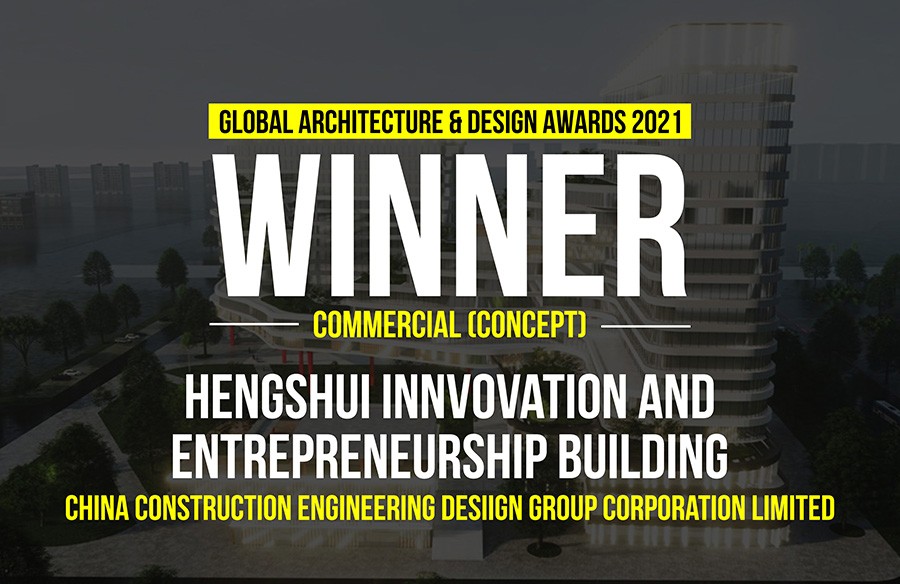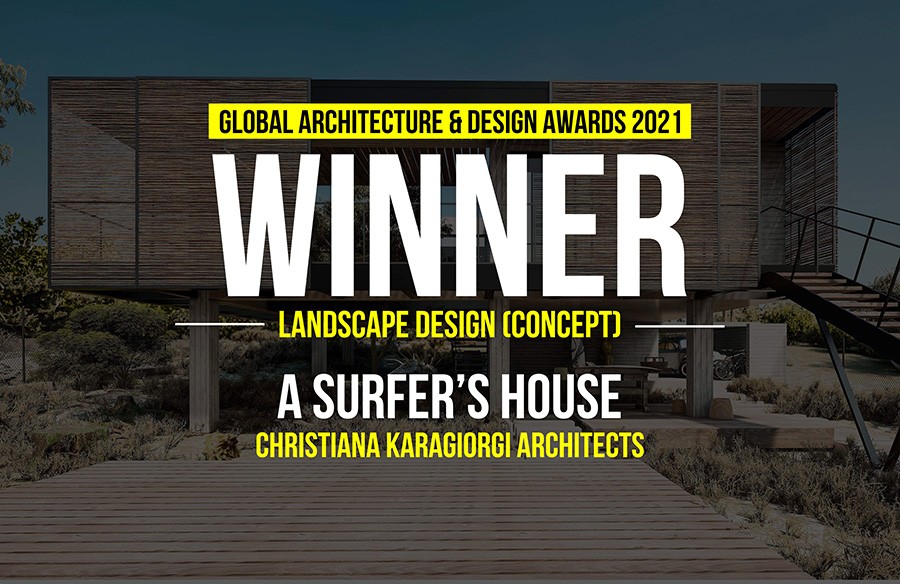Honorable Mention | Mixed Use (Concept)
Firm Name: O.4.A.R.T.I.S
Participant Name: Samuel de Vries
Country : Netherland

To obtain a quantitative design brief I built a model which calculated the spatial footprint of a healthy carnivorous human diet. The results of this calculation are shown in the attached figures. Using this footprint I could conclude that the area could produce food for a 1000 persons whilst leaving enough space for recreation. I designed a master plan for this area. The segment of this area that I chose to design further was to feed 71 persons. This led to the following quantitative design brief:For my theoretical design project I determined the design brief myself. From preliminary research into Amsterdam’s urban metabolism I could conclude that there was much potential for utilizing nutrients from residual streams in the industrial harbor area which where currently wasted. My design brief was therefore to design an agricultural landscape which utilized these residual streams. The location however also had to maintain part of its recreational function. In the new landscape production had to be complemented by recreation so as to educate urban dwellers on issues concerning sustainable agriculture. Furthermore the design had to incorporate and accentuate certain historical elements which are shown in the attached figures.

13,902 m2 Temperate greenhouses of which:
2,552 m2 Blueberries
1,091 m2 Strawberries
1,616 m2 Blackberries
8,644 m2 Tomatoes (and other vegetables)
48,330 m2 Subtropical space and greenhouses of which:
6,862 m2 Tilapia farm
41,468 m2 Algae greenhouses
4,676 m2 Acres for human consumption (outside)
35,959 m2 Acres for consumption by livestock (outside)
Poultry farm housing 825 laying hens with manure belt system
Poultry farm housing 495 replacement hens with manure belt system
Additional space for: Storage of harvest, Storage of residuals, Storage of nutrient rich water, Storage of equipment, Sandfilter for cleansing rainwater, Automation (conveyor belts, automated carts, cart unstacking system)

Biogas production (communition, buffer, chemical preparation tank, preparation tank, thermal disintegration tank, bioreactor, displacement tank, storage of dry and wet rediue). Installations for distribution of water and CO2, Bathrooms staff, Bathrooms visitors, Quarter for supervisor, Quarter for visiting official, Recreational and educational space.
If you’ve missed participating in this award, don’t worry. RTF’s next series of Awards for Excellence in Architecture & Design – is open for Registration.
Click Here

