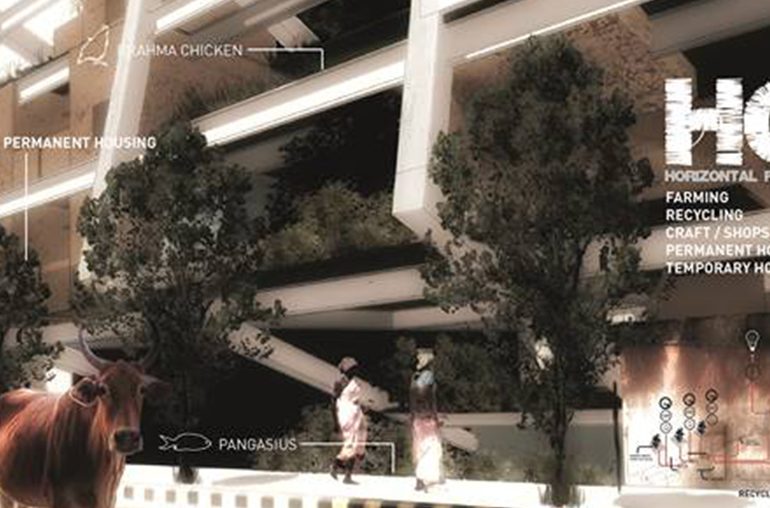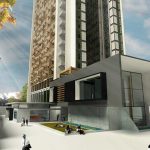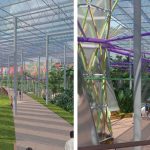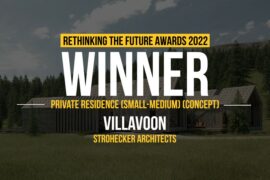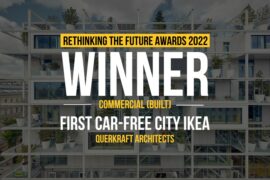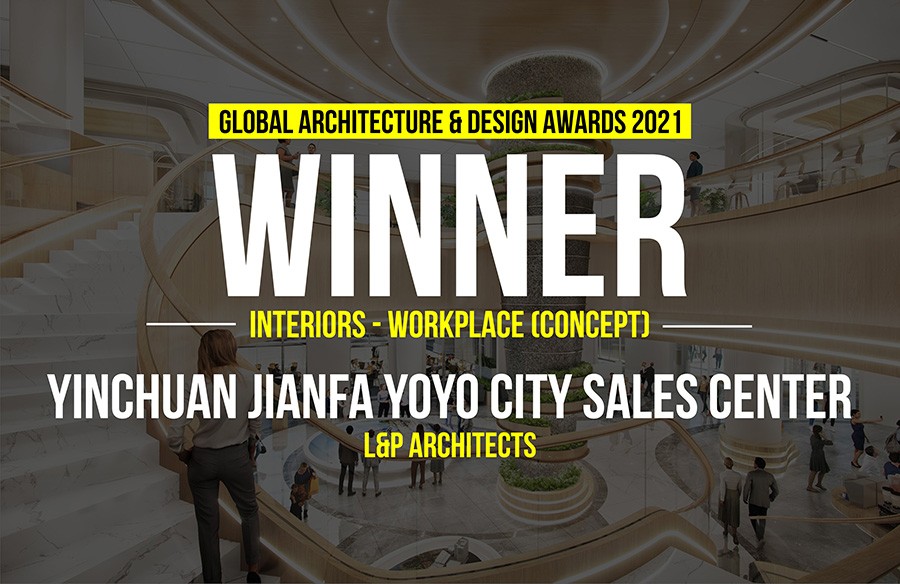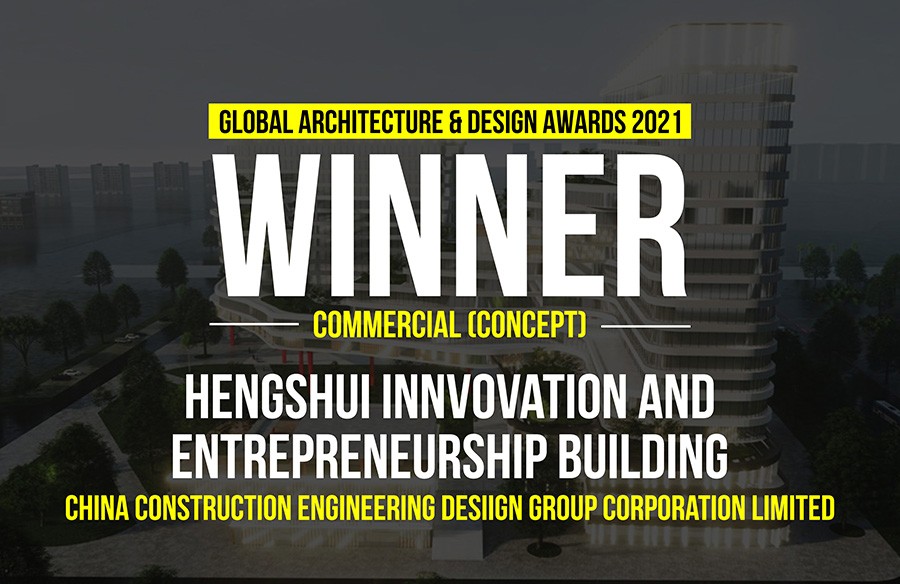Honorable Mention | Mixed Use (Concept)
Firm Name: Patricia Wess & Gerald Grassl
Participant Name: Patricia Wess
Team Member: Patricia Wess, Gerald Grassl
Country : Austria

HOF – Horizontal Farm in New Delhi focused on finding a solution that integrates the culture and traditions of Indian society with improved living conditions of slums inhabitants.
The fast and continued growth of the city population has generated, as in many other megacities of the world, an economic and social imbalance. About 6 million people live in slums in the suburbs of New Delhi. The formation of slums is closely linked to economic cycles, trends in the distribution of national income, and in recent years with national policies for economic development. The negative effects of globalization (especially the boom and economic failures that have gradually increased economic inequality) have contributed to the huge increase of the slums. The city’s population is over 14 million. More than 6 million of these people live in slum colonies that are chronically overcrowded and Iack even the most basic amenities. Although India’s economy is growing and millions are prospering, the benefits do not reach the slum dwellers and the gap between rich and poor is growing ever wider. So we proposed the design of a multifunctional structure for different types of emergencies lnvolving a large part of Indian society. A Horizontal Farm, which contains a range of services and functions that improve the quality of life of residents.

CONCEPT: The building opens itself from the otherwise fixed structure of the city and returns acreage fields for agricultural use to the habitants. The deformation caused by the pop-up of the complex offers varieties of climates. When you reach the main entrance of the complex from the Shaheed Bhagat Singh Road, you see on one hand the public sector such as the fishing area and the market as well as the different production levels above, which hover a 5m height. The structure consists of a supporting grid, in which the pixel-like structures of housing and the cultivated areas are suspended. The grid is supported and stiffened by four large cubes, in which the craft shops and recycling center are located. In each of these cubes a vertical connection zone is involved to access the upper layers. The residents of the complex have the possibiity to work in the craft shops or in the recycling center or on the fields. The diversity of hand craft manifactures in the craft shops contains pottery, tailor and dressmaker shops, carving sculptures, binding baskets with bamboo and wheat. There is also a school area integrated in the grid, so the residence‘s children have the possibility to gain education. One other positive side-effect is that it promotes the social behaviour of those kids. There can be built more temporary housing boxes in addition to the permanent housing boxes to recompact the structure. In this way, not only the organic part of the complex can grow, also the structure itself becomes a puzzle play, which can be reduced or compacted further. The permanent residential units are massively built structures out of clay in the otherwise very flexible grid. In the complex there are 87 of this permanent residential boxes, which consist of two bedrooms, one bathroom unit, a cooking area and the associated semi-public open space in which the residents have the opportunity to cook over an open fire and to welcome guests.
If you’ve missed participating in this award, don’t worry. RTF’s next series of Awards for Excellence in Architecture & Design – is open for Registration.
Click Here

