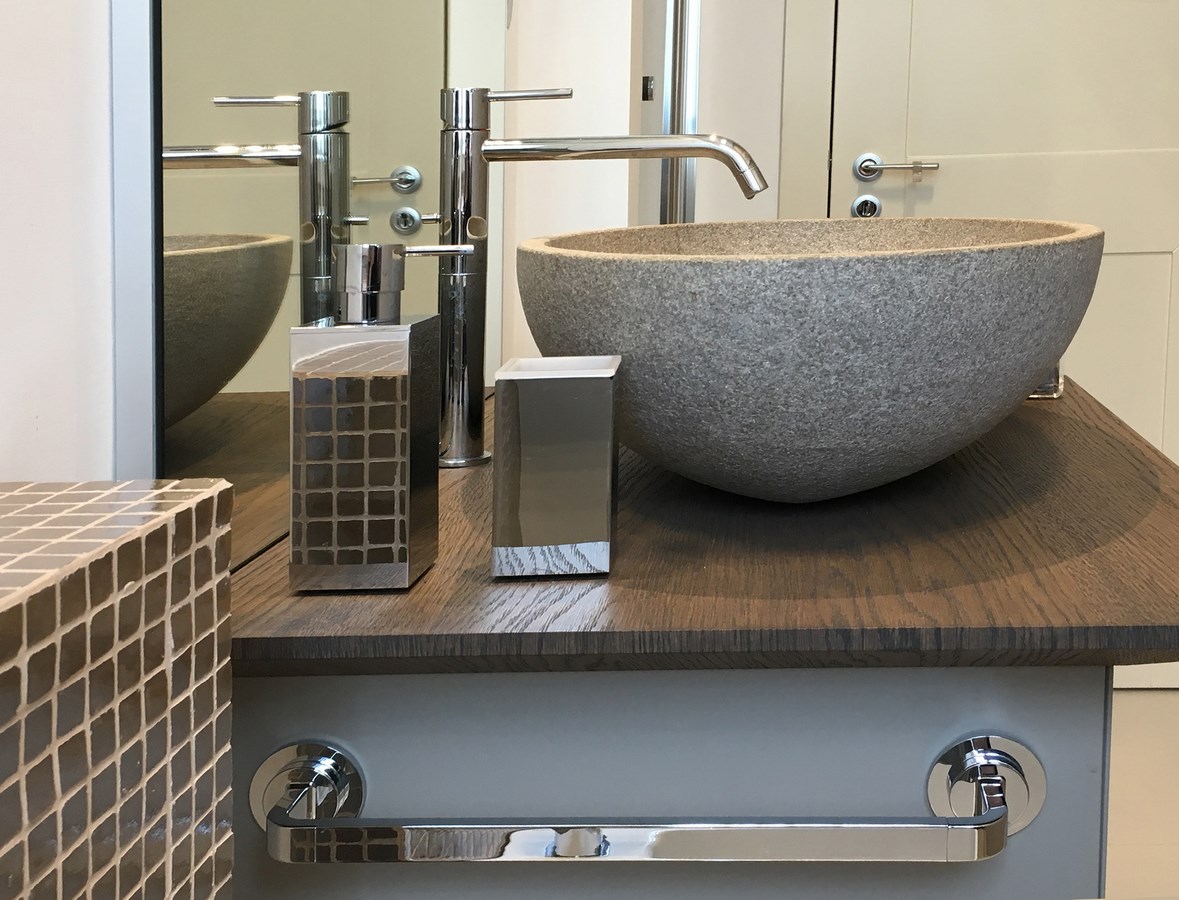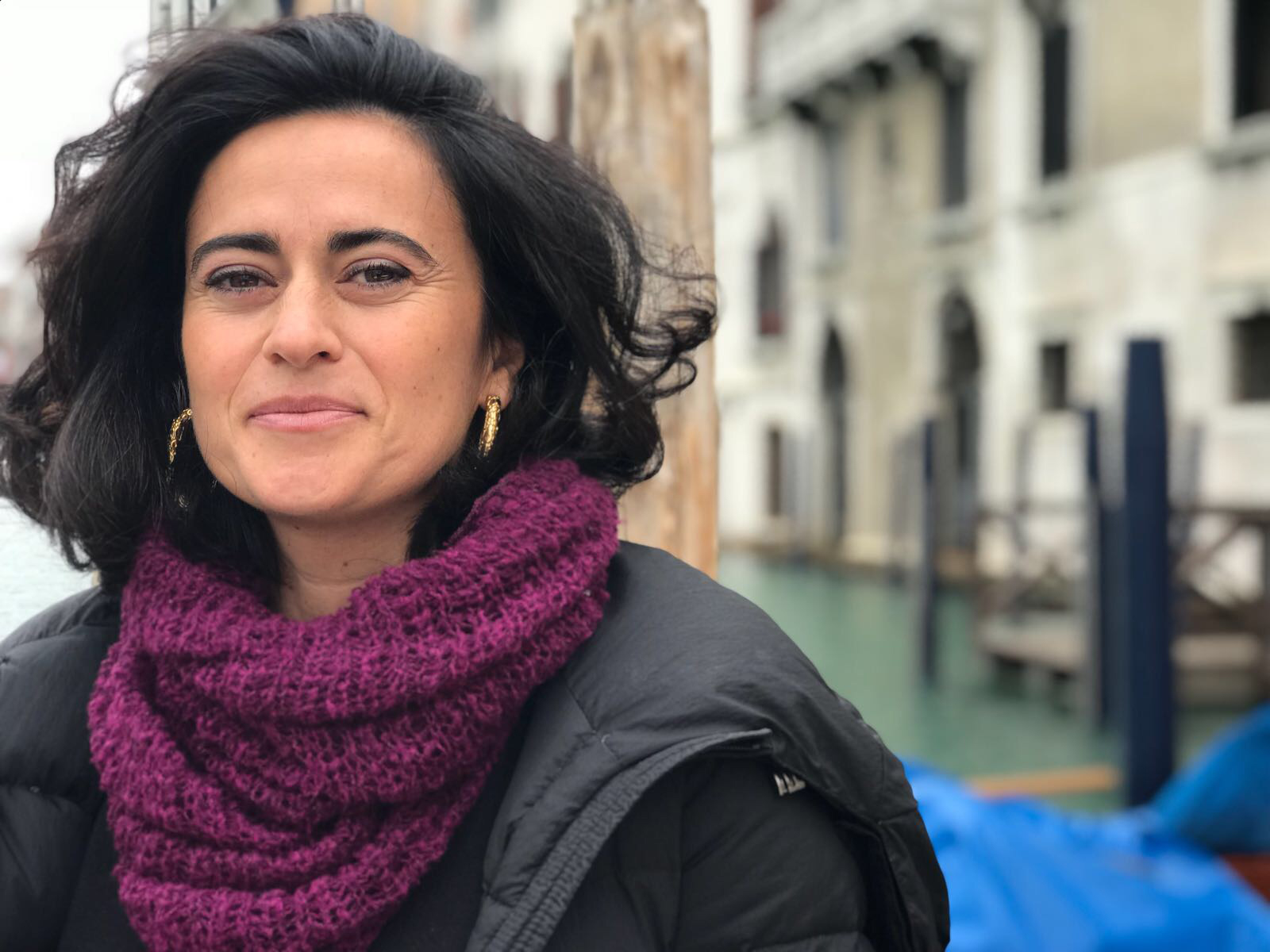The villa is located on a hill overlooking the Gulf of Salerno.. It has a lower terrace with living, dining, BBQ, pool and resting areas and an upper terrace with a solarium. The renovation involved the main floor of the villa.
Architect: Carla Gatto
Location: Salerno, Italy
Project: 2016
Status: Built
Interior design: Carla Gatto

The owners love to cook for themselves and for their guests therefore the house was conceived as open habitable spaces.

The social area completely integrates its diverse uses (living/dining/kitchen/terrace) and also integrates itself with the exterior.

The master bedroom, with a wonderful sea view, has an en-suite bathroom.

The materials chosen have a rustic quality (wood, stone, brown-grey natural colours) in order to reinforce the relationship between users and nature.

Carla Gatto: Born in Salerno (Italy) on August 7th 1970. Attended University of Napoli receiving a Bachelor of Science in Architecture. After completing under graduate studies, Carla received her Masters of Art in Urban Planning and Sustainable Development from The Autonoma University of Barcelona, Spain.
After collaborating with many architectural firms, she opened her studio in 2001.
Carla and her team’s work range from urban planning to the tailor-made design of furnishing accessories.
Using simple shapes and colors, focus on materials and interpreting customer needs are the main keys that enhance every project.
The studio is currently following several projects including residential building and retail space in Italy and abroad.
More info at www.carlagatto.com





