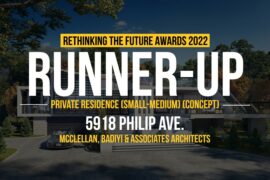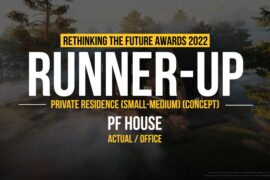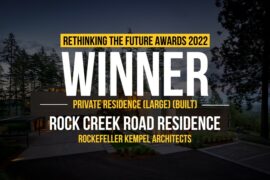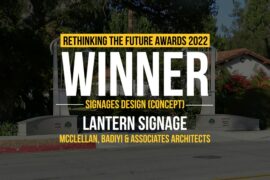Project Info
Architects: Mahlum Architects
Location: University of Washington, Seattle, WA, USA
Mep Engineers: PAE Consulting Engineers
Structural Engineers: Coughlin Porter Lundeen
Landscape Architects: Gustafson Guthrie Nichol LLC
Civil Engineers: SVR Design Company
Builders: Walsh Construction Co., W.G. Clark Construction Co.
Area: 668800.0 ft2
Year: 2012
Photographs: Benjamin Benschneider

Introduction
Connectivity and pedestrian desire lines influenced the form and place making of four city blocks of mixed‐use student housing transforming a neglected campus edge district into a vibrant, mixed‐use urban precinct for University of Washington. The 668,800 square foot project includes 1,650 beds contained in 3 mixed‐use residential halls (named Elm, Poplar and Alder) and a pair of apartment buildings (Cedar Apartments). Publicly accessible program spaces include: 116‐seat restaurant, 7,000 SF grocery store, café, conference center, academic support center, health and wellness center and two retail spaces. The project also contains 132 parking spaces for the apartment component only. Two public open spaces are provided; a pocket park anchored around a heritage Elm tree and a courtyard allowing pedestrians to cut through one residence hall at grade. In addition, every building provides an elevated, secure and private terrace for its residential community.

details
This student‐oriented project needed to contribute to its urban setting– the public realm of streets, sidewalks, and active ground‐floor uses, characteristics neglected in prior university development of this district. As the first phase of a larger undertaking of renovation and new construction, this plan needed to establish principles to be emulated as the West Campus developed. Building orientation and massing, entry and connectivity, and public spaces with active uses created a renewed, walkable/accessible, and transit‐oriented neighborhood. The narrowing of roadways, widening of sidewalks, plantings of street trees, and addition of covered bus stops have set the stage for a hospitable, pedestrian experience.

Building massing affords daylighting to the building interiors, visual connections to the outdoors, identifiable “territories” for residents, and public and private terraces. The vertical stratification of programs and spaces affords an increasing amount of safety and privacy for the residents. Upper residential courtyard spaces maximize daylight and foster varying levels of community and privacy. Typical of great urban districts, the relationship of public and private spaces plays on the social instincts of seeing and being seen.
The economics of housing development dictate very tight first‐cost construction budgets. Hightechnology systems and unusual materials were eschewed in favor of an approach that accepted construction practices conventional to the multi‐family market; and then pushed these to the limits to produce a holistic, integrated sustainability for this new student community. One of the driving project principles was to reduce energy use in order to meet the Architecture 2030 Challenge, which stipulates a 60% reduction over baseline fossil fuel energy consumption. Strategies included: high efficiency hot water, heating and ventilation systems; low building envelope air infiltration; elimination of building envelope thermal bridges; and efficient light fixtures and lighting control systems. Daylighting studies helped to optimize the glazing area in the residences. Heat recovery ventilation was integrated into Poplar Hall, and an innovative heat exchange system in Alder Hall pumps heat from the grocery coolers to neighboring occupied spaces. With these strategies, Cedar Apartments, Elm Hall and Poplar Hall were able to meet the 2030 Challenge with the purchase of green power. Cedar Apartments received LEED certification at the Silver level and Alder Hall, Elm Hall and Poplar Hall each earned Gold ratings.

Other interesting metrics include:
a. Parking Spaces per Occupant: .035
b. Walk Score: 97, a “Walker’s Paradise.”
c. Walking distances: The site is a 5 minute walk to the center of the University of Washington campus and to the neighboring business district.
d. Transit: 44 bus routes pass nearby the site, connecting the project to downtown Seattle and neighborhoods throughout the city. The planned University District light rail station is 3 ½ blocks from the site while a trolley line extension is planned to run along NE Campus Parkway adjacent to the site.





