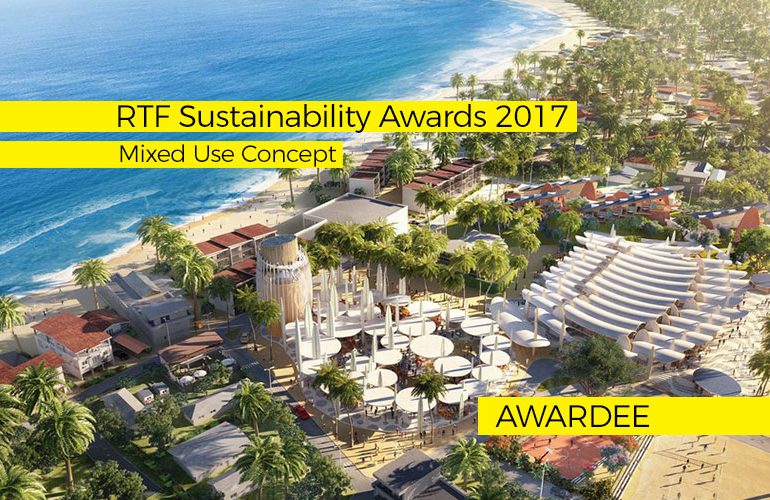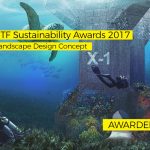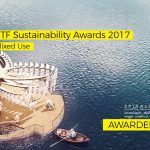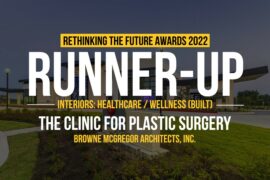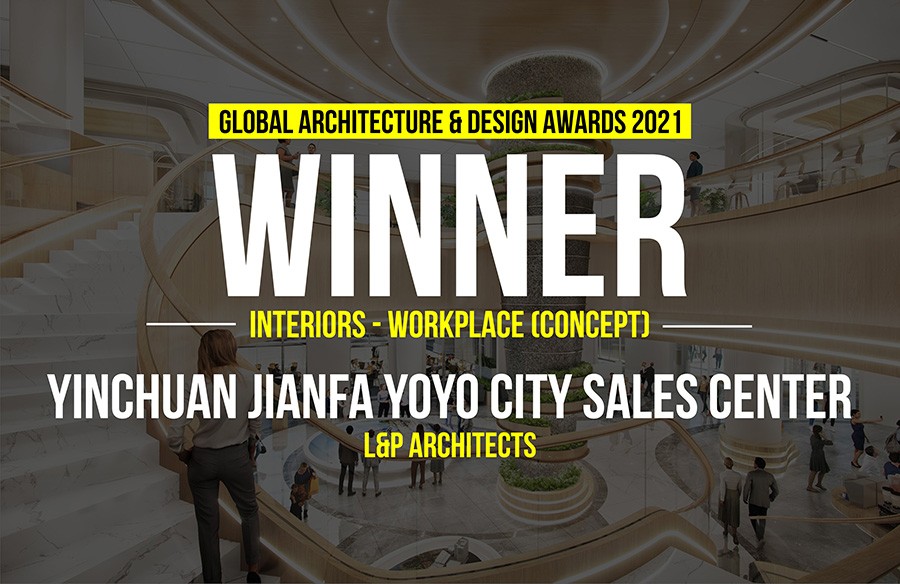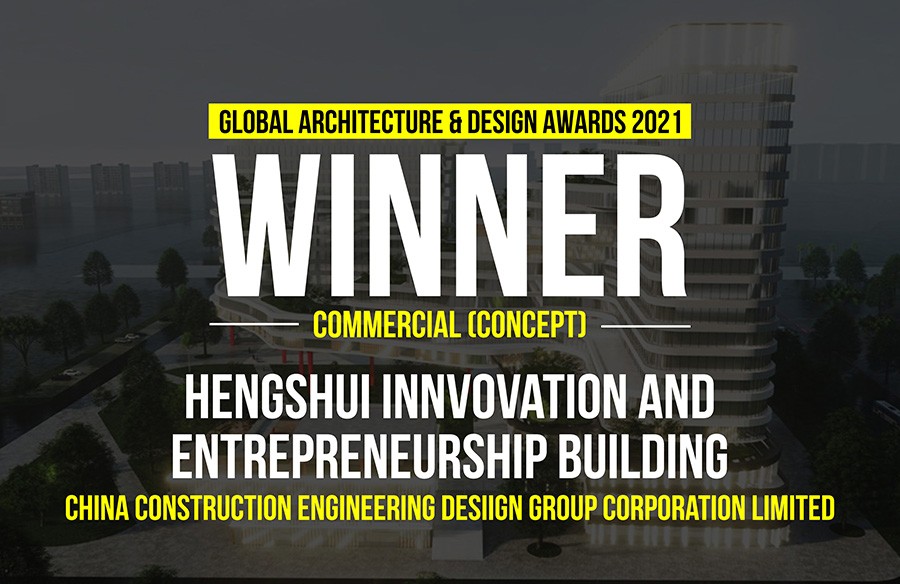Design a civic center for a coastal village with a booming tourism market. The center should provide structures with year-round public use that range from recreational to commercial with the goal of giving local artisans and farmers a place to engage with outsiders while ensuring that centers is integrated into the ocean-side landscape in a way that acknowledges the massive risks by architecture from climate change.
RTF Sustainability Awards 2017
First Award | Category: Mixed Use (Concept)
Architect: Carlos Arnaiz
Team Members: Jun Deng Alden Ching Gabriel Schmidt Sehyun Lee
Country: United States

Coastal Architecture in the age of climate change has become an increasingly precarious proposition. At the Ocean Center project, we developed a way of building in a coastal environment that anticipates massive change. Both ground and structure are designed as open systems that enable their surroundings to flow through in calculated and measured ways so that the forces of nature activate architectural spaces at different intensities. The modulation of natural systems such as air movement, solar radiation, and tidal currents through the architectural techniques of walls, roofs and floor makes it possible to determine the materialization of program through nature.

This design methodology replaces the usual modernist paradigm of occupation as an autonomous determinant of architecture with a model of feedback between environmental conditions and human activity. Markets, local shops, an oceanographic museum, apartments, a convention center and playfields are held together as singular shapes with no definitive group affiliation that by association produce an architectural system without closure. The effect is that we are within a mico village with no inside. All the disparate parts from museum to market take on an overlapping structure with contradictory orientations and multiple locales. As we move through each zone, we feel that we are always outside or partially inside a number of spaces while being connected to others.

The formal system is polymorphic with circular roofs for the market, surf boards as columns, and a community hall that appears like a growing amoeba. The socio-cultural connotation is that this place is on the verge of flooding itself with potential, producing a formal effect that is overly multifarious putting us on a perpetual edge for new coastal architecture.
If you’ve missed participating in this award, don’t worry. RTF’s next series of Awards for Excellence in Architecture & Design – is open for Registration.
Click Here

