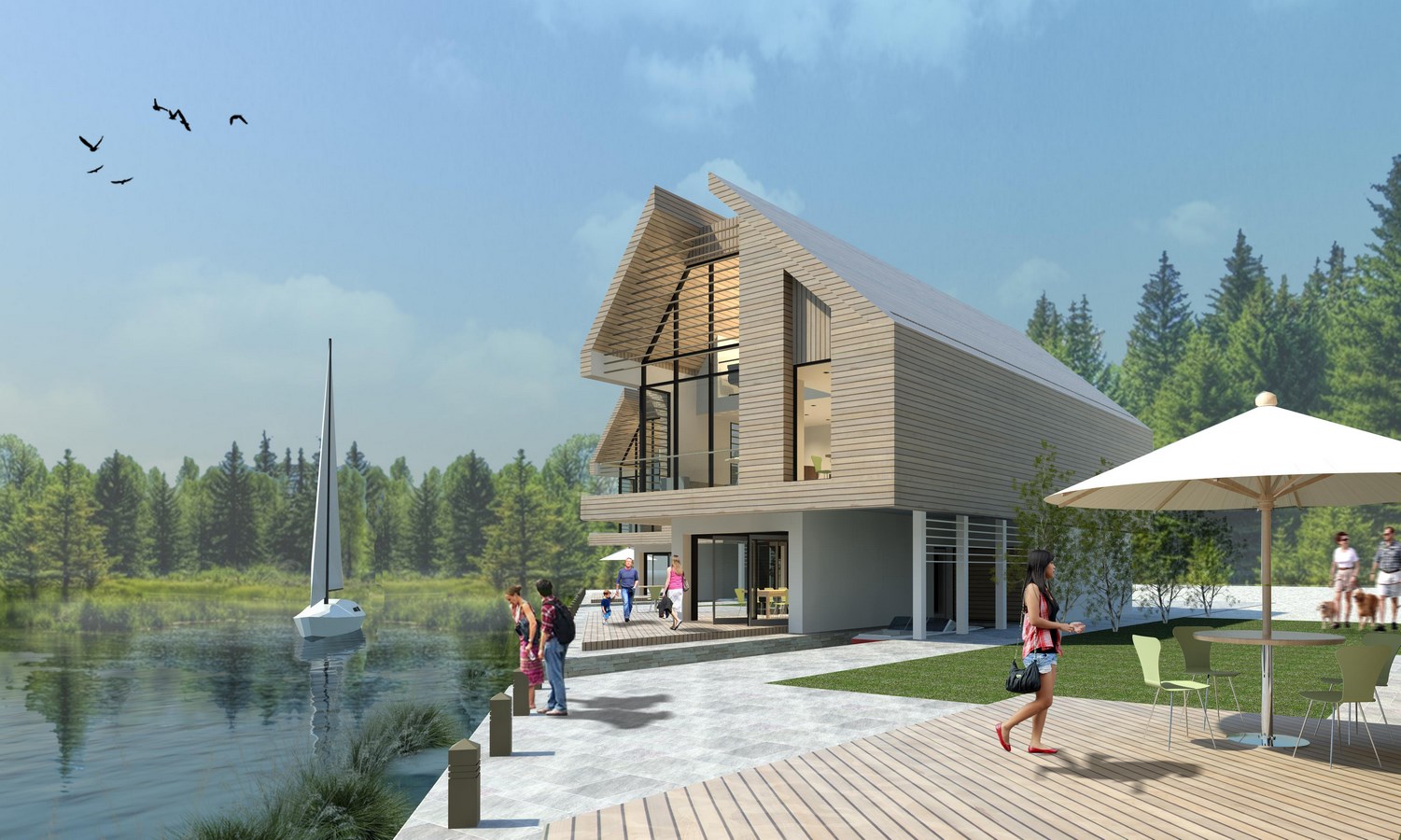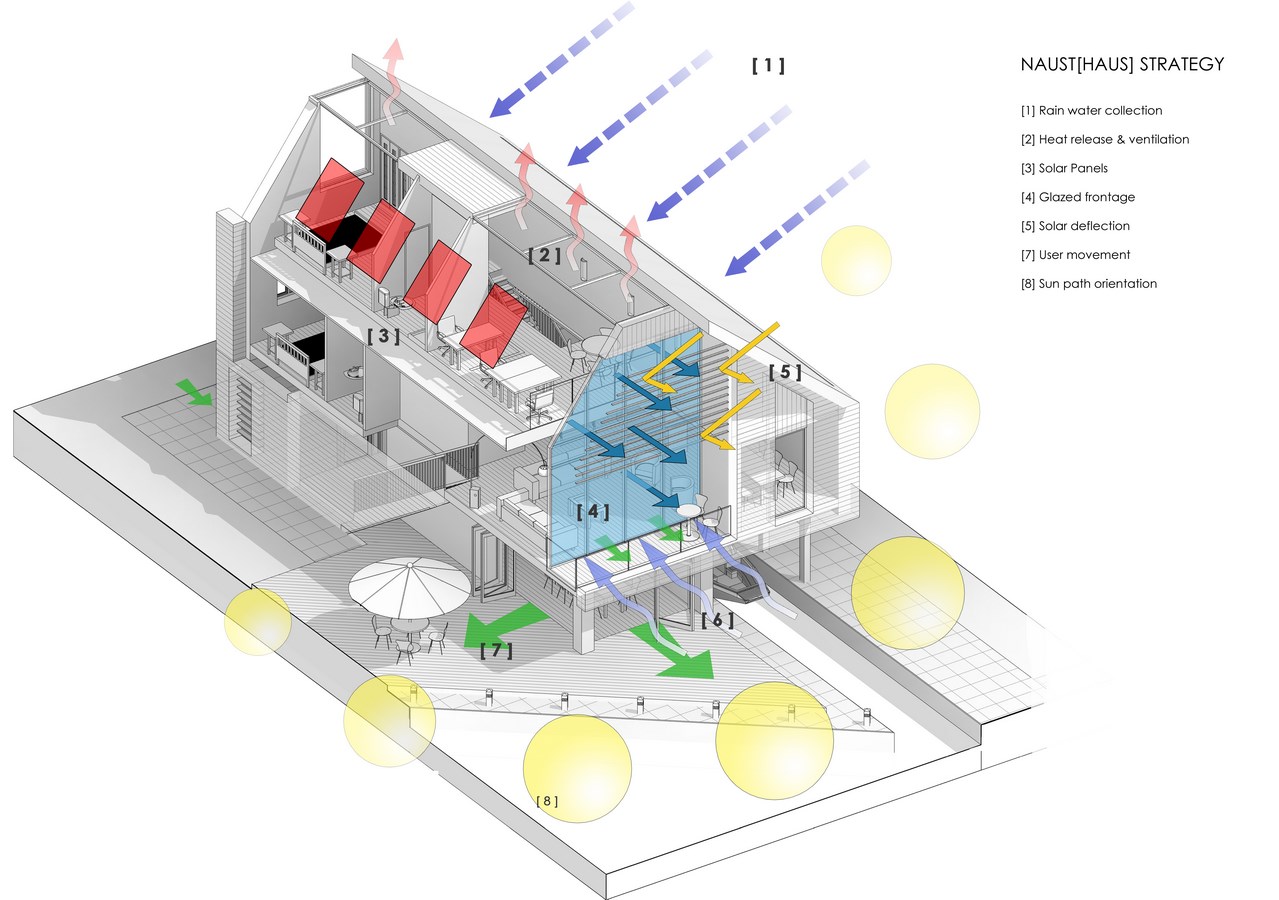naust: A Scandinavian ‘boathouse’, the word derives from Old Norse naverstað. Typically built with stone walls and timber roofs, a naust would be open to the water and dug down to permit boats to access the dwelling.
Architects: Artform Architects
Status: Concept

Concept
Inspired by traditional boathouses, the naust[haus] is an aspirational waterside dwelling which combines sustainable living with Smart Home technology. The design concept has been developed to provide a modern house which sits comfortably within it’s context and one that engages with the natural environment surrounding it. It aims to promote a healthy lifestyle for it’s inhabitants with their wellbeing acting a fundamental driving force behind the design. The individual homes work as stand alone pieces of contemporary architecture but are at their best when situated alongside others as a volume development, thus creating a eco-friendly community of waterside units.
The house has primarily been designed as a 3 storey family home but a key principle is the idea of flexibility and adaptability. As a result the layout can easily be modified to suit a number of different uses such as a holiday home or a live/work unit with studio / office space.

Layout
From the front of the house, there is a garden and vehicle access from the road. This is the north facing, public side of the property which is reflected in the layout of the internal accommodation and the elevational treatment; garage doors lead to an integral car storage for security, the front entrance door is protected in a porch and suitably proportioned glazing is provided to bedrooms on the upper levels.
In contrast, the rear of the house faces out to the water and benefits from a south facing aspect. On this more private side the house is able open up to the outside, blurring the boundaries between inside space and the external environment. Glazing is maximised across the elevation to allow the inhabitants to benefit from the both natural daylight and views across the water.
At ground level there is a dining/social/entertaining space which spills out onto the external decking beside the water. A small water inlet allows for secure boat storage directly under the main body of the house. This would be designed as a slipway where it meets the car garage, with up-and-over doors enabling vehicles to tow the boat directly out of the water and down the front drive.
The upper levels of the house provide the main accommodation with an open plan living/dining/kitchen space facing across the water and benefitting from the elevated views. The floorplate cantilevers over the ground floor terrace to provide shading to the spaces below. To the front of the house on the first floor are positioned bedrooms and bathrooms. The top floor loft space creates additional bedroom/studio/living space with an open mezzanine looking down over the floor below. A linear, glazed rooflight above provides natural light and natural ventilation if required.
Total internal area = 240sqm

Passivhaus Strategy
The naust[haus] is fully compliant with the Passivhaus standard to provide an energy efficient home with excellent thermal performance, exceptional air tightness, and mechanical ventilation.
The principles of the Passivhaus strategy have been central to the design of the house with the large expanses of glazing adopted on the south facing elevation to act as natural radiators, providing heat to the internal spaces. This is tempered by external timber louvres and extending walls and roof which provide solar shading. All glazing is triple glazed and all external walls and roof are super insulated with all internal joints sealed for stringent air tightness. The house utilises a Mechanical Ventilation with Heat Recovery (MVHR) system. This provides the building with an air-to-air heat exchanger located on the ground floor in the integral garage and provides heat recovery from exhaust air.
Additional ventilation is provided by operable windows and sliding/bi-folding doors which opens the house up to the outside. This has the added benefit of allowing the inhabitants to feel the clean, fresh air and improve the interaction with their natural surroundings. It is intended that this will add to their well being and generate a ‘feel good factor’ of the living in the house.
The double height living space also generates a natural stack effect as the warm air rises to the roof space. If overheating occurs, the glazed rooflight has vents for releasing heat and provides a night-time cooling strategy without compromising on security.
The above items also help the house to achieve Code Level 5 attainment and work towards a zero carbon solution for living. Wall, floor and roof u-values all meet the requirements of the Code 5. In addition there is a drying room provided for clothing on the ground floor. The large pitched roof allows for solar panelling and with the large amounts of glazing at every level, the need for artificial lighting is kept to a minimum. Rain water collection and harvesting is included and the house and plot is easily future proofed for additional sustainable technologies should these be required in the future.

Smart Home intelligence
It is intended that the naust[haus] will come fitted with intelligent infrastructure to include:
– Electric car port docking located in the integral garage. This would allow electric vehicle to ‘plug-in’ to the house and either recharge it’s own batteries or provide the house with additional energy for electric devices (such as lighting).
– A ‘naust App’ which would be downloaded by the inhabitants to their mobile device or tablet. This would enable them to control the functionality of the house remotely such as the heating and cooling system, the operable windows, lighting and car port docking system.
– Home automation control for whole-house audio, media and lighting, as specifically requested by each end-user. The house would be fully wired up with the cables, networks and wireless technology in place as part of the base build and then the specific devices could be added and integrated as required.

Why People Would love to live there
From it’s connection with the natural environment to it’s sustainable approach to construction and energy use, the naust[haus] is a desirable home suitable for a variety of end users. It’s a house that responds to it’s natural setting by physically connecting with the water, allowing residents to engage with the natural world and benefit fully from choosing waterside living. The internal environment is open, spacious, well proportioned and flexible, benefiting from elevated views and natural daylight. The Passivhaus technology ensures low energy demands and high indoor air quality. Living in a naust[haus] allows you to be part of a wider community which embraces the natural environment whilst living in a throughly modern and intelligent 21st century home.

Cost
The designs have been assess by a qualified Quantity Surveyor (Viet Huynh QS) who has estimated a approximate build cost of £345,000.

Artform Architects is an award-winning Manchester and London based practice that provides a high quality, personalised service for a variety of building types. We are inspired by how good design can fundamentally improve the way people live and work, whether on a domestic scale or with larger commercial projects. Established by Jason and Simon in 2014, Artform is an emerging practice with a growing reputation for providing creative and bespoke solutions to challenging client briefs, offering a full range of architectural services from concept design to completion.
JASON ECCLES
BArch (Hons) BArch (Hons) DIPPM ARB RIBA
Jason has previously worked for internationally renowned practice Terry Farrell and Partners in London and spent eight years at Chapman Taylor in Manchester. He has worked on a wide variety of high-end projects in several sectors, obtaining a vast array of experience dealing with front end design and on-site construction.
SIMON JEWELL
B(Arch) Dip(Arch) M(Arch) ARB RIBA
Simon spent eight years at award-winning O’Connell East Architects in Manchester before joining DLA Architects as Associate Director. He holds a Masters in Architectural Management and Practice and has worked on a number of residential, educational and student housing projects with experience of all RIBA Stages of work.
2018 – Awarded Best Building Designer for UK (Architectural Innovation Awards)
2018 – Awarded Best Custom Home Design Company, England (BUILD Magazine)
2017 – Named in BUILD Magazine’s Architecture Top 50 list
2016 – Awarded Best Contemporay Private Residential Architect
(BUILD Magazine’s 2016 Architecture Awards)
2016 – Awarded Construction Firm of the Year UK (Finance Monthly’s Global Awards)
2016 – Shortlisted in RIBA / Taylor Wimpey Project 2020 future housing competition
2015 – Shortlisted in the Barratts / AJ Home of the Future competition 2015





