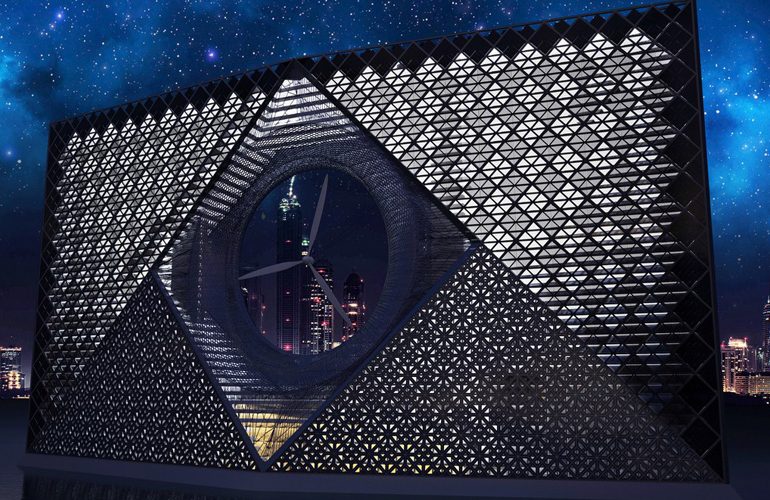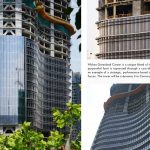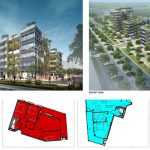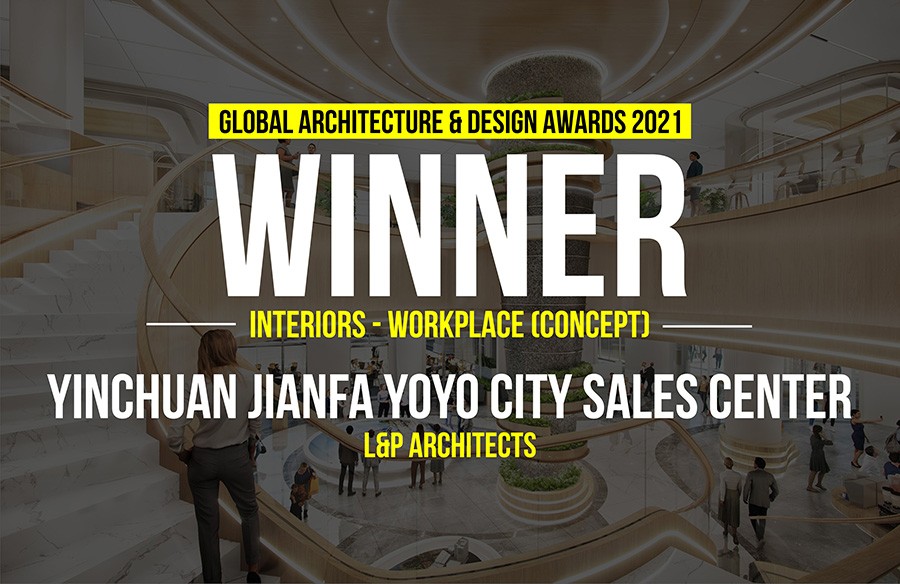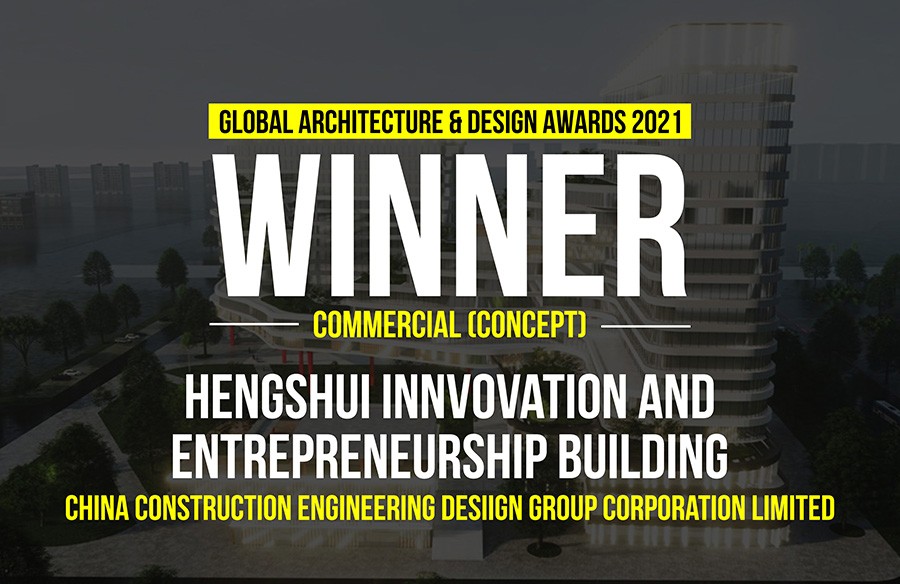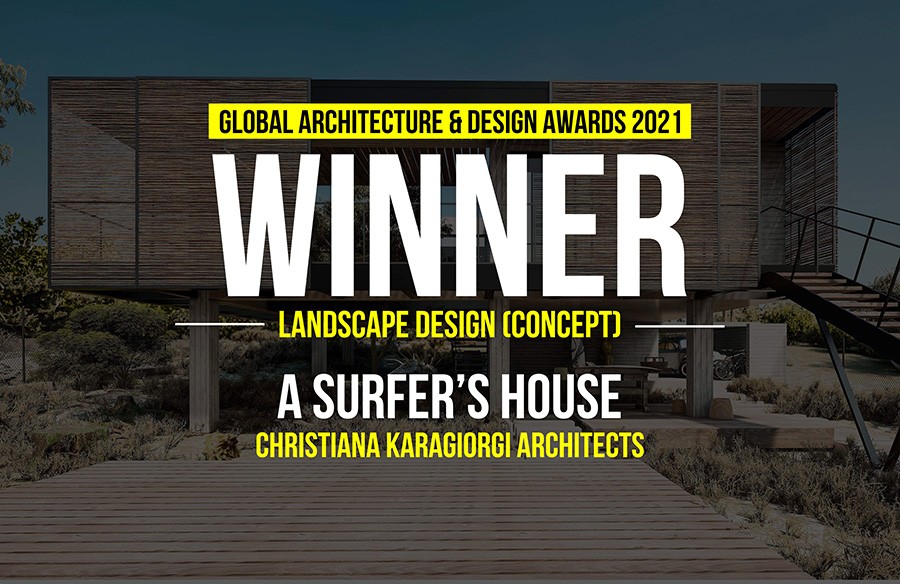Imagine a sea-based community building that uses seawater as a cooling mechanism in order to minimize the dependence on electricity. Purpose of this project is to significantly improve the energy efficiency through innovative approaches to architecture and engineering. The Oculus building is designed as a contemporary reinterpretation of traditional elements of Arab vernacular architecture. A sustainable environmental concept determines the orientation, layout and design of the building envelope.
Third Award | RTFSA 2016 Awards
Category: Mixed Use (Concept)
Participant Name: Niko Kapa
Country: Arab Emirates

The volume rises as a wall that faces the prevailing wind in the open sea, developed around a circular opening that houses a giant wind turbine. Building’s form directs air through the opening and speeds it up, which increases power production.
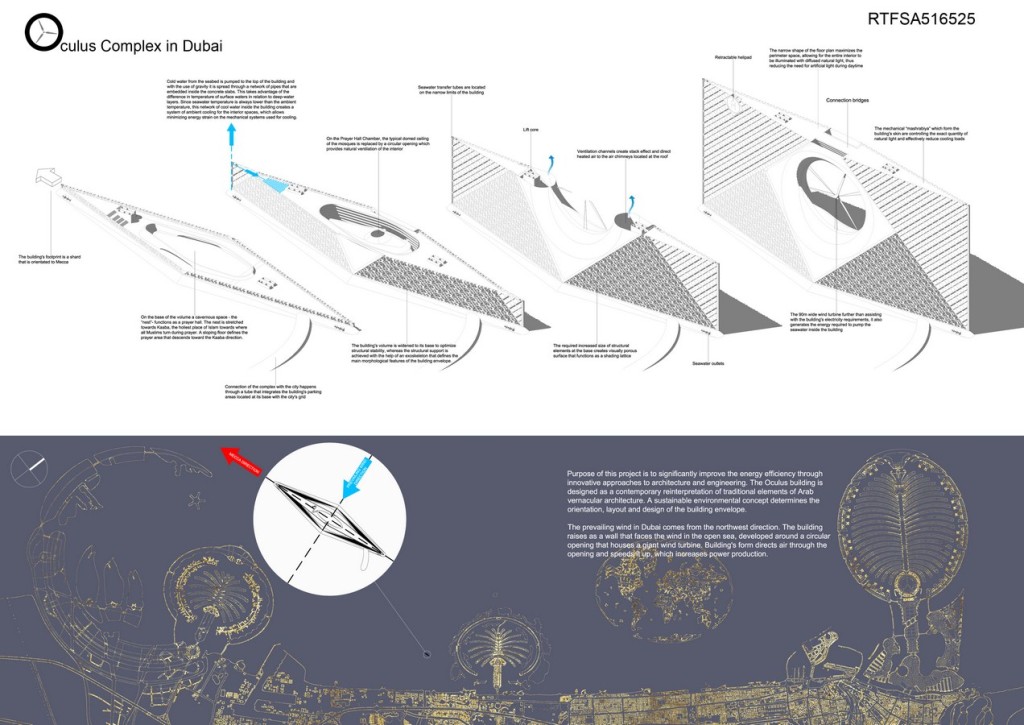
The building’s footprint is a shard that is orientated to Mecca. Inside the volume a cavernous space –the “nest”– functions as a prayer hall. A sloping floor defines the prayer area that descends toward the Kaaba direction. Public functions revolve around the “nest” and connect the building’s spaces.
The most famous example of biomimicry when it comes to heating and cooling is ventilation inspired by termites. The underlying principles of biomimicry were investigated, since termite mounds have excellent cooling, even in blisteringly hot conditions. The insects accomplish that feat with a clever system of orientation and natural ventilation. In addition to effective shading and day lighting, the volume’s design encourages natural ventilation of public areas as a cooling mechanism.
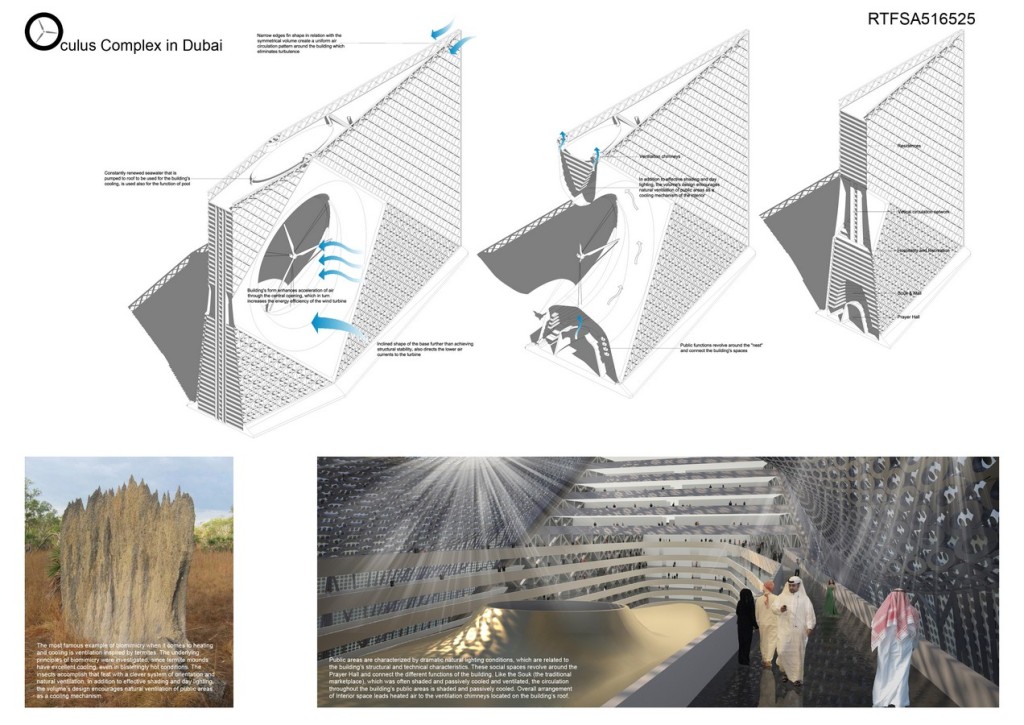
Cool water from the seabed is pumped to the top of the building and with the use of gravity it is spread through a network of pipes that are embedded inside the concrete slabs. Since seawater temperature is always lower than the ambient temperature, this network of cool water inside the building creates a system of ambient cooling for the interior spaces, which allows minimizing energy strain on the mechanical systems used for cooling.
The building’s skin develops as a mechanism that controls the amount of light and heat entering the building from the sun. This mechanism creates interior spaces with filtered light – an effect often used in Islamic architecture with its climate-oriented strategies.

The narrow shape of the building maximizes the perimeter space, allowing for the entire interior to be illuminated with diffused natural light, thus reducing the need for artificial light during daytime. The mechanical “mashrabiya” which form the building’s skin, are controlling the exact quantity of natural light and effectively reduce cooling loads.
Photoelectric cells measure the light input according to the sunshine throughout the day. Veil diaphragms expand and contract depending on the orientation and density of exterior light. A combination of photovoltaic glass (PV glass) and electrochromic glass is used for the oculus surface. This arrangement further than enhancing the production of energy, controls solar radiation and glare, allowing daylight and solar heat to be selectively and dynamically modulated. It also balances solar control with high levels of natural light required for the interior public functions.

Photovoltaic arrays used for electricity generation, create an arabesque pattern that also shades the deep windows of the building’s base. Water pipes form a pattern of solar thermal array that absorbs the external heat and shades the interior. Heated water that circulates inside the pipes is used for the building’s domestic needs. Seawater is additionally used for the building needs that don’t require potable water such as toilet flashing and fire sprinkler system, reducing the amounts of energy required for water desalination.
Public areas revolve around the Prayer Hall and connect the different functions of the building. Like the Souk (the traditional marketplace), which was often shaded and passively cooled and ventilated, the circulation throughout the building’s public areas is shaded and passively cooled. Overall arrangement of Interior space leads heated air to the ventilation chimneys located on the building’s roof.
If you’ve missed participating in this award, don’t worry. RTF’s next series of Awards for Excellence in Architecture & Design – is open for Registration.
Click Here

