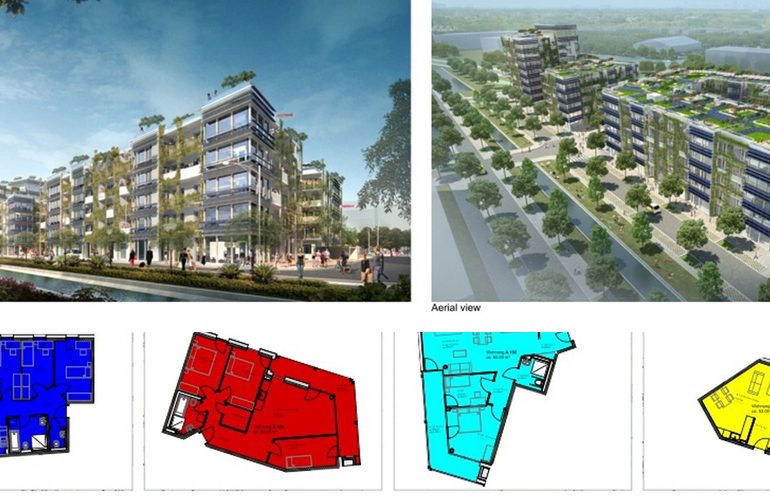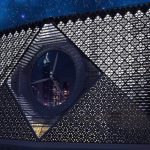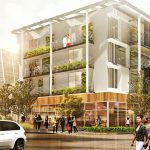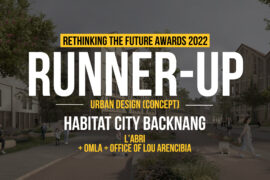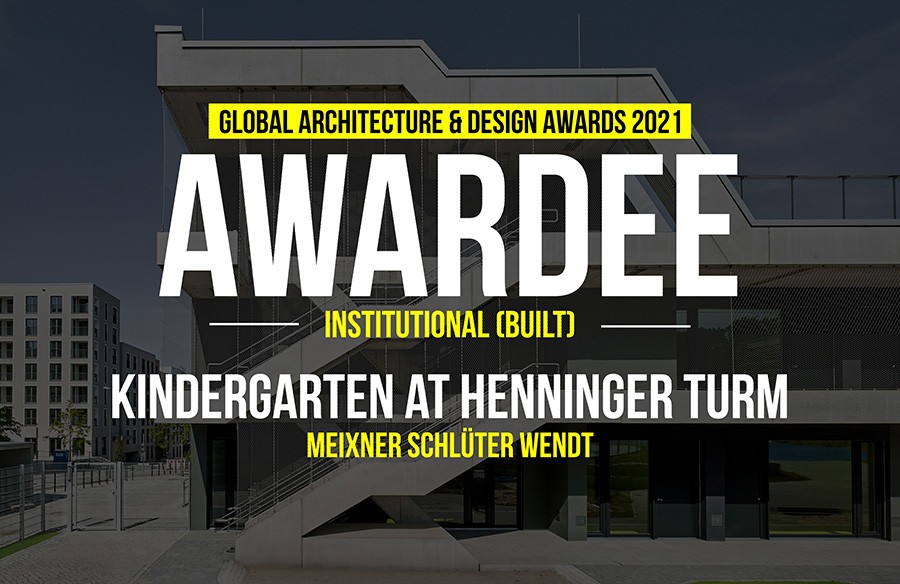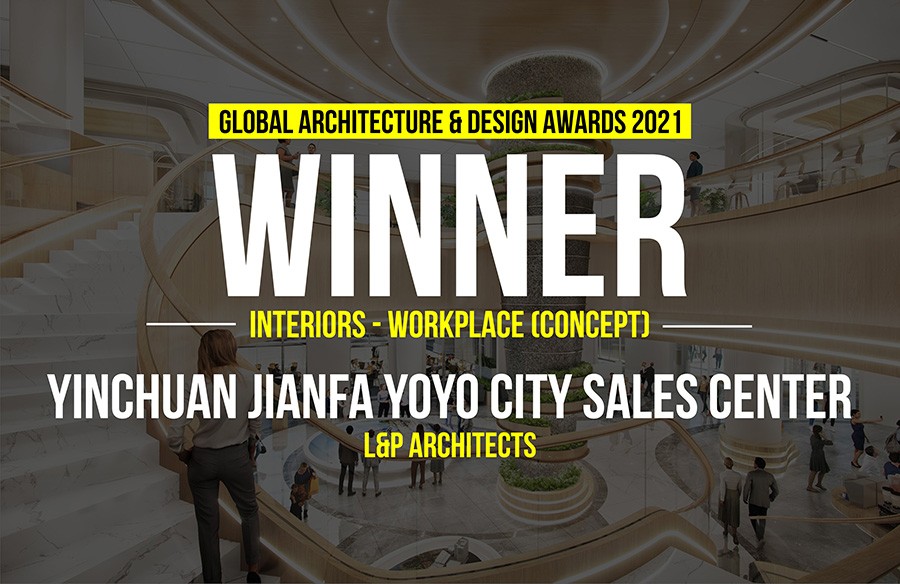The Heidelberg Village is under construction in Bahnstadt, a district in Heidelberg, Germany. The land parcel, which was once an old freight yard, covers about 108.6 hectares.
Second Award | RTFSA 2016 Awards
Category: Mixed Use (Concept)
Participant Name: Wolfgang Frey
Country: Germany

Heidelberg Village will emerge as a residential and commercial complex on roughly 6,100 square meters of land. The project “Living Community” will be perfectly aligned with Heidelberg Village’s vision of active social community lifestyles and a multi-generational apartment concept.
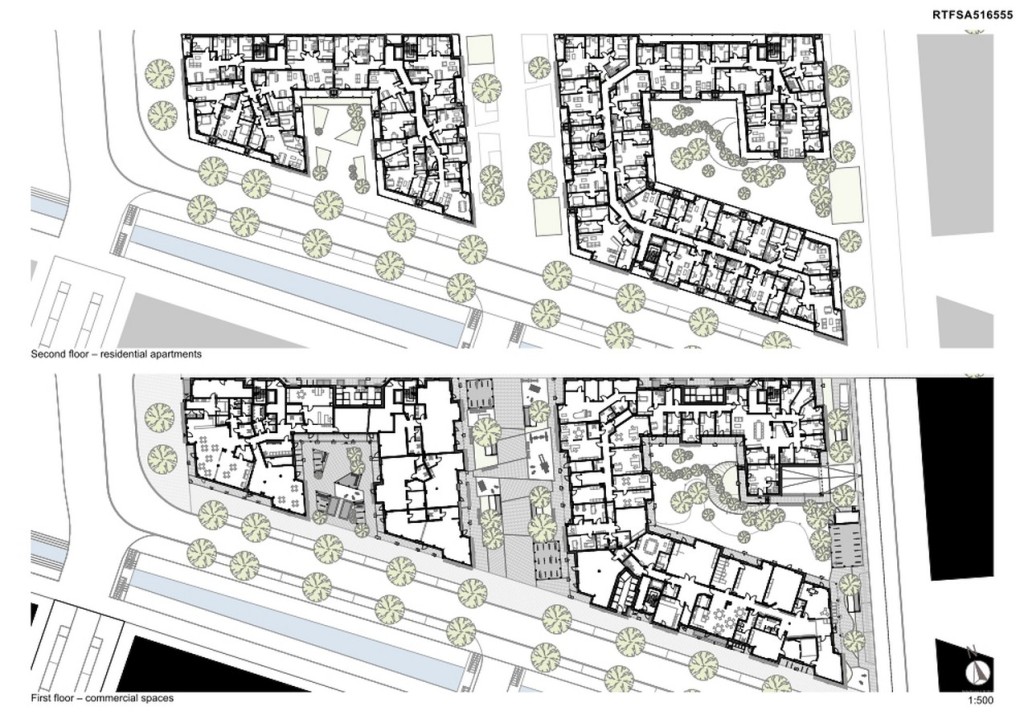
The area will be framed by the “Langer Anger” roadway and will have integrated bodies of water in the south; the north will be border on the “Green Mile”. The building on the west side has 5 floors and 8 in some parts of the complex. To the east it is bordered in its entirety by the 5-floor adjacent building. Both buildings are entirely handicapped-accessible with underground garages and a range of 1 to 5 room apartments.
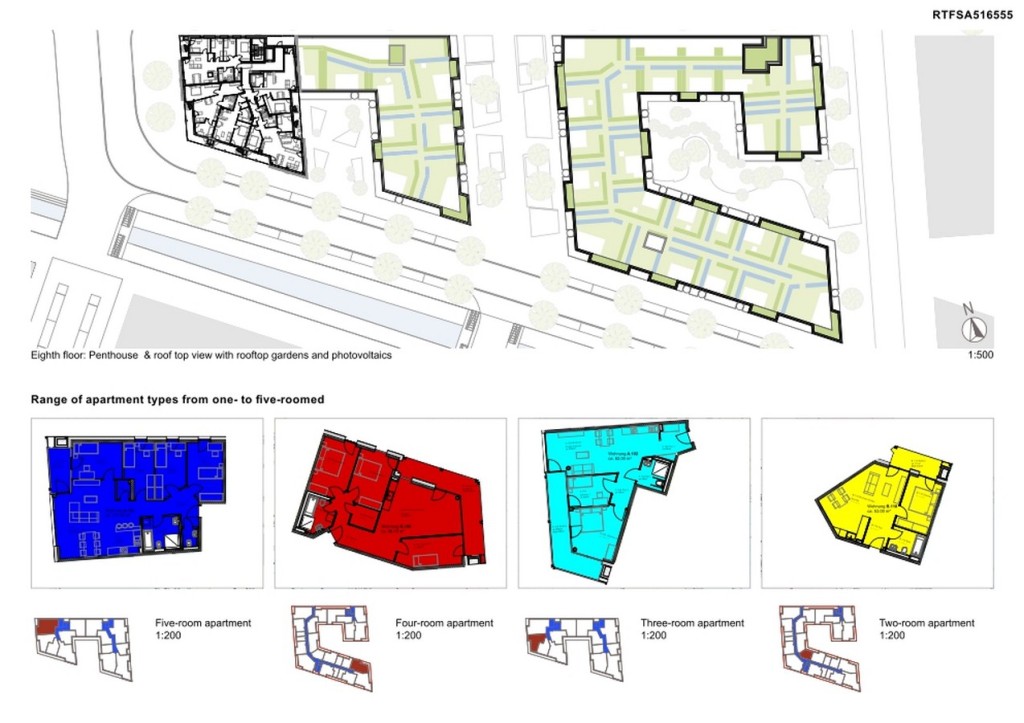
The challenges to such a venture are multiple. First, the overall concept of the building is based on an integrative approach, blending special needs residents with abled-bodied ones. The architects needed to find a way to enable a wide variety of modern services such as outpatient care and babysitting to serve the various needs of the community such as for families, the elderly and people with special needs: spanning from preschools, an agency for household services to professional health care. In addition, creating an inner courtyard to ensure senile residents remain under supervision and the photovoltaic façade were great design challenges, all of which the architects handled with precision and grace.
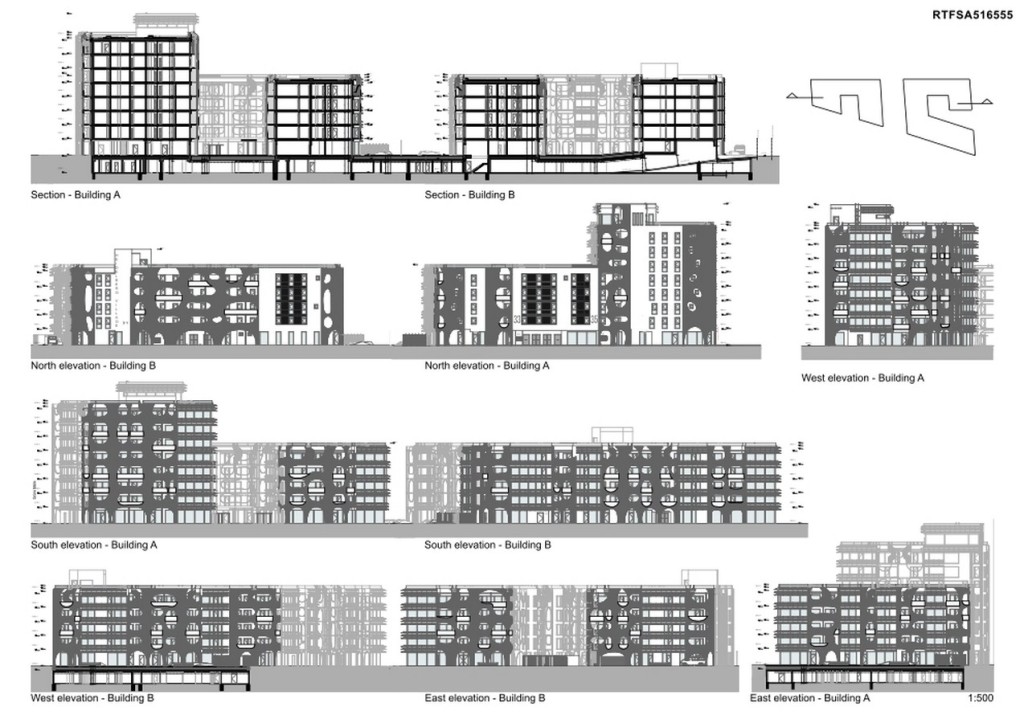
The complex will be built according to passive house standards, allowing for a maximum heating demand of 15 kWh/m² annually and making it the world’s largest passive house district. In addition, photovoltaic plates will be placed on the façade of the building, acting as both a solar energy collector for energy generation as well as a cooling element by generating shade.

A quarter management system with permanent staff will be put in place, occupying its own offices within the building that serve as a place of contact for residents who need assistance. The Quarter Forum is another point of contact for building residents as well as those who reside in the quarter as a whole.
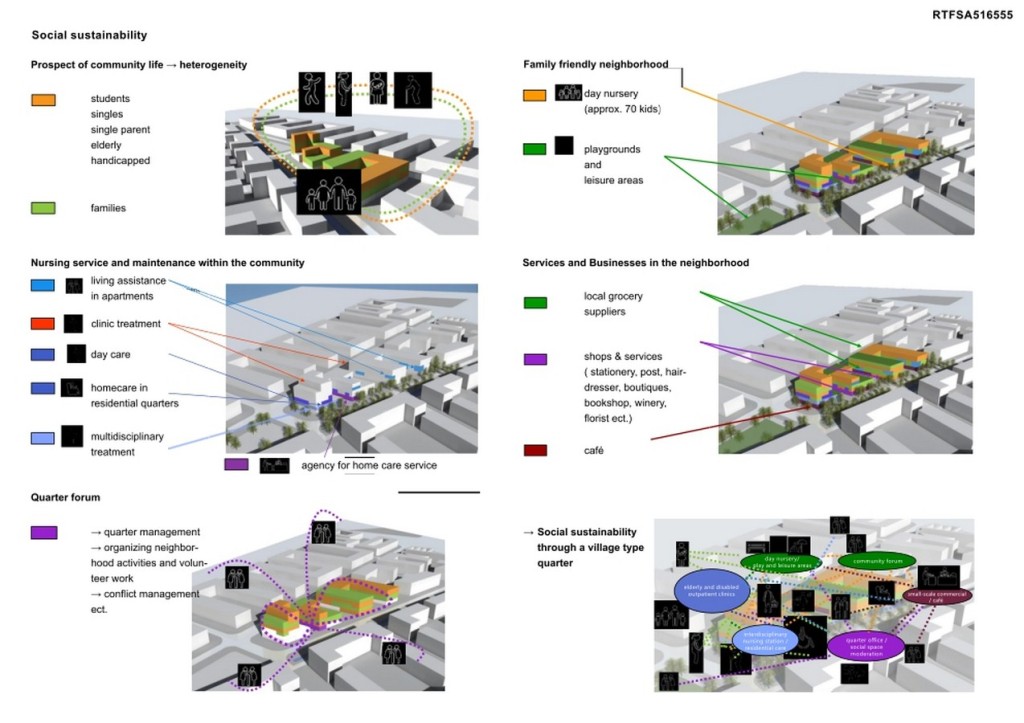
The careful selection of residents, the good balance of the interests represented in the house and the stimulation of active resident interactions allow the leasing company to foster harmonious shared living situations for singles, students, families and people with special needs.
The building is not an official nursing home as the individual residents are housed individually in independent units whose occupants change depending on their needs. Entry conditions, such as those of a nursing home due to the nursing care rate charged, do not exist. Nevertheless, the sum total of units occupied by individuals with at-home care needs represents a nursing home-like environment for those who require it.
If you’ve missed participating in this award, don’t worry. RTF’s next series of Awards for Excellence in Architecture & Design – is open for Registration.
Click Here

