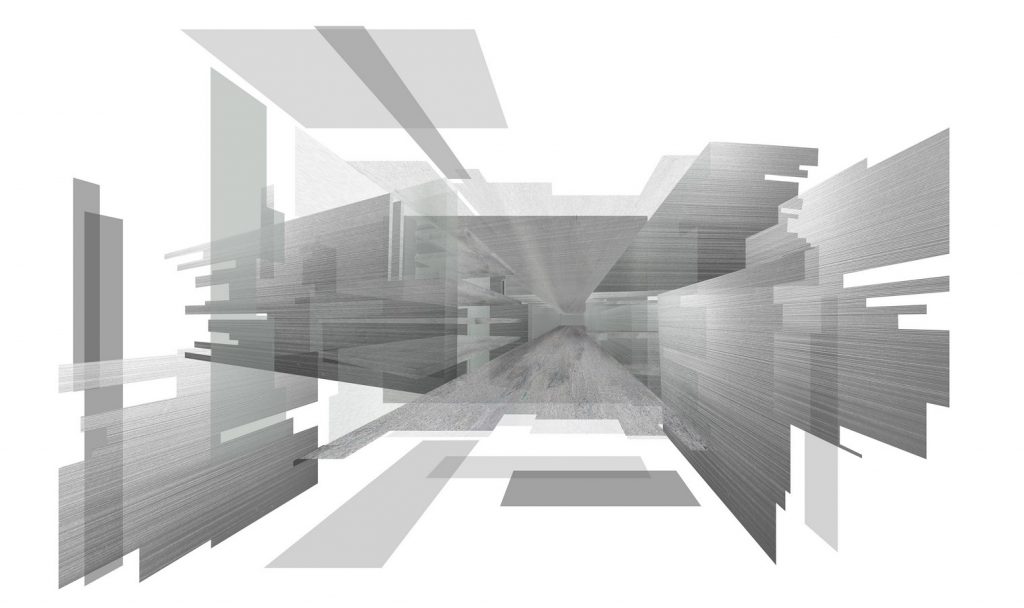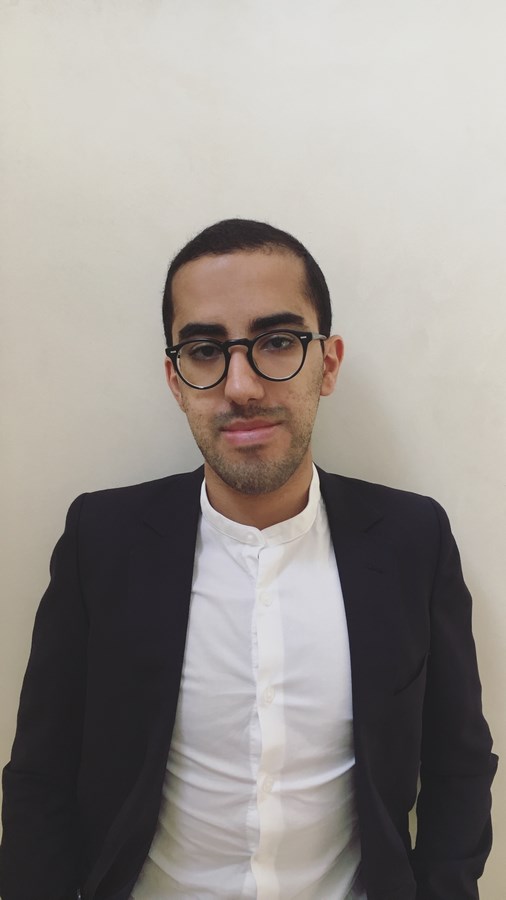Colombia as a country deals with two major issues; land scarcity and population growth, as well as a complex history urging this location to explore the option of vertical living. From a set of models, Oussama Garti decided to engage deeply with the city’s context, infrastructure and historical background. A city where outdated schemes of towers are being erected and generate urban conflicts. This led to design a high-rise potentially capable of attracting a considerable flow of people by hosting different programs of the metropolitan size and therefore creating a new centre in the city.
Architect: Oussama Garti
Location: Fontibón district in Bogotá, Colombia
Status: Concept

Flow of people in Bogota: Even if the facilities are almost equally distributed in Bogota, most of the public program of the metropolitan scale and job opportunities are located in the city centre attracting a great amount
of flow. Which leads to a city where all the flow is converging in one point only.
The people who can afford to live in the centre rarely go to the periphery limiting considerably the social interaction.

Colombia’s flow of people and trade: Any healthy city or country works in a polycentric way. Here looking at Bogota, the capital is not monopolizing the whole flow and trade but interacting with cities located all around the country.

Decentralization: The city of Bogota: The interaction sought can only be facilitated and encouraged by relocating some of the public program in the periphery and therefore potientially creating a new city centre.

First concept model “The Envelope”: So when I started my very first intuitive models, in the idea of injecting my high-rise but blurring its borders at the same time, I wanted to create spaces that would not be enclosed but rather volumes that would always be interacting with its surroundings and having some kind of conversation with it.

Plane disarticulation collage: Perforations expressed in a quite abstract way in the early stages of the design.

Diagrams: Spatial Analysis: The building would be divided into two main volumes. One being used for affordable private housing in the idea of investing for the disadvanteged people before it becomes too expensive and for them not being pushed towards another part of the periphery. The other working as a public program and being house of the relocated program of the metropolitan scale.

Ground floor plan of the proposal: The ground floor houses the public program in the idea of bringing a sense of familiarity into the first levels of the tower. The high rise starts being used not only by the people living in it but also but also the people living in the neighbourhood and those who are using the tower as a way of circulating through the city. Not only to assure a minimum flow of people but also to become part of their daily routine.

Interior view: Working with the patterns, the perforations are located in a way that it would be possible to see through the layers and reveal some spaces according to the privacy. Therefore, not only revealing the tower to the site but also starting a conversation within the different blocs.


Oussama Garti
After studying Art in Paris, Oussama Garti then moved to London to study at the Architectural Association school where he joined units based in Colombia and Morocco. Working with extensive research, he aims to propose ideas that are not only efficient in terms of design, but also sensitive and intriguing in the way they approach complex issues and architectural notions.





