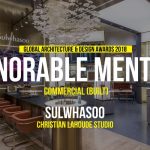Located in Marina Bay in Doha, the modern tower will contain offices, workshops as well as R&D facilities with its construction expected to commence in early 2019. Design redefines the relationship of the skyscraper with the public space. An organic relation between building and urban space is developed, as the volume raises allowing urban life to slide under it. Public area under the tower is seen as a framework for urban life, that creates a dialogue with the city and its users.

Aim of this project is to highlight the principles of operation under certain climatic conditions, in order to suitably apply them in both building and landscape design. The shaded public space is the tower’s “heart” allowing street life to enter its core. A structural three-dimensional arabesque pattern organizes the ground floor open space and splits the base to 3 parts. The linear pattern emerges and unfolds in space, forming the structural support of the inclined volumes, whereas the pattern density signalizes entrances.

The base develops as a fluid formation that emerges from the ground, while concrete surfaces of urban space wrap around and “root” the building to the landscape. External envelope features patterned metalwork that filters light through during the daytime, relieving from the irritating external stimuli and noise, while blurring of the undesired intensity of external sunlight.

A generous open shaded area creates a welcoming venue that allows public life to invade the building, providing connection to the surroundings. The landscape formation aspires to have a strong civic presence, in an effort to synthesize spatial quality,

functionality and the relationship of the edifice with its context, culture and the urban environment. Urban space blends harmoniously with the complex, bringing the city into the building unit.







