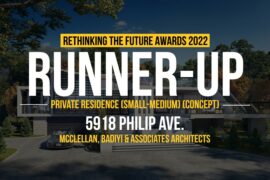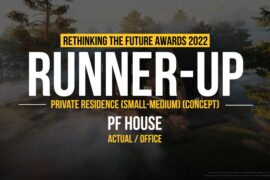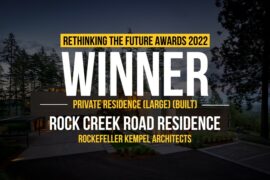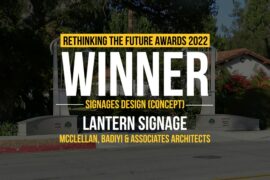Reggio Calabria is an Italian town of 181.035 capital of the homonymous metropolitan city, in Calabria. It is the first municipality in the region by population and the third by area.
Architects: Gianluca Lico, Marco Stuppia, Maria Teresa Tortorici
Location: Reggio Calabria, Italy
Year: 2015
Status: Concept
The project idea consists in the realization of a Greenway along the “Viale della Libertà” in Reggio Calabria. The intervention area extends from the end of the Annunziata mouth, so along the Viale della Libertà up to approximately the area of the university citadel. The avenue was built starting from the post-war period, gradually intubating the Annunziata river and it presents a sequence of very variable and discordant spaces and conditions. Much of the avenue is occupied by the roadway with various driveways, vegetated areas (including valuable ones), roundabouts and parking lots. On the sides of the avenue are concentrate commercial activities, residences and a chaotic daytime condition with intense vehicular traffic, while an evening and night desolation is recorded.
But the avenue altogether is potentially a significant endowment of public urban spaces in a central area of the urban fabric of Reggio Calabria.

Masterplan
The objectives set by the project are to create a path that connects the various university centers in the city of Reggio Calabria with the various commercial activities, residences that extend throughout the “Avenue of Liberty” as well as with the rest of the city.

Functional program
Furthermore, to ensure the safety and usability of the route to all, away from the intense and wild vehicular traffic.

Project layer
Therefore, a project was developed that was as close as possible to the objectives set, with the creation of high-level naturalistic and eco-compatible public spaces, with the restoration of the local vegetation to favor at the same time the return of the local fauna;

Vegetation
With te promotion of slow mobility through the creation of an elevated cycle-pedestrian path – high line – in contrast to high speed.

Section and Planimetric detail
The “High Line” project is therefore conceived as a walkable itinerary that intertwines with the natural areas of the new park based on a system of strategic points that connect with the raised structure. In addition, the park includes many gardens and event areas that make the place available not only during the day but also during the evening with seasonal events throughout the year.

Vision 1

Vision 2

General view

Gianluca Lico, Marco Stuppia & Maria Teresa Tortorici
Gianluca Lico, Marco Stuppia & Maria Teresa Tortorici are students of Architecture at the “Mediterranean University of Reggio Calabria” (Italy).
From the first year they collaborated on various projects and competitions, developing common interests for a design focused on the themes of innovation, regeneration and sustainability.





