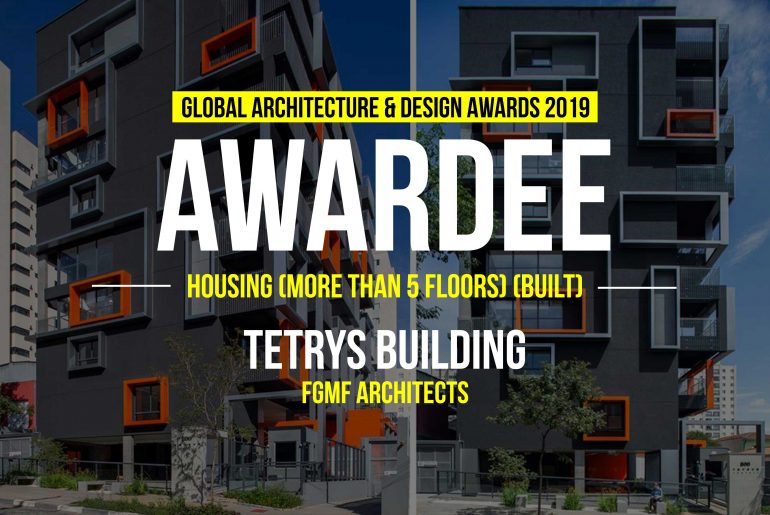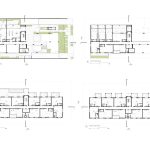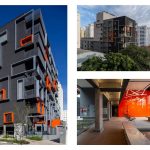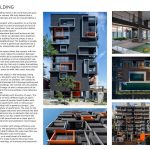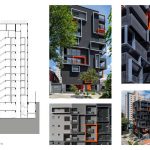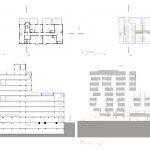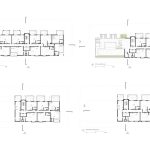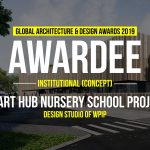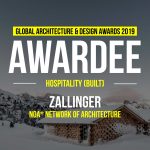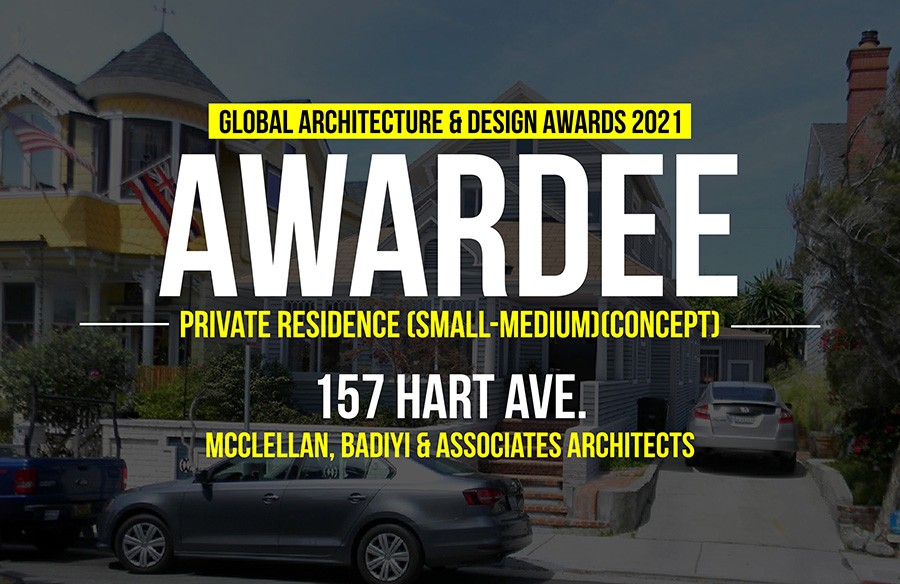Designing a residential building means a lot more than just grouping apartments on a larger volume. We truly believe that a building is part of larger landscape and can (or should) define a broader scale.
Global Design & Architecture Design Awards 2019
Second Award | Category: Housing (More than 5 Floors) (Built)
Studio: FGMF Architects
Architect: Lourenço Gimenes
Country: Brazil
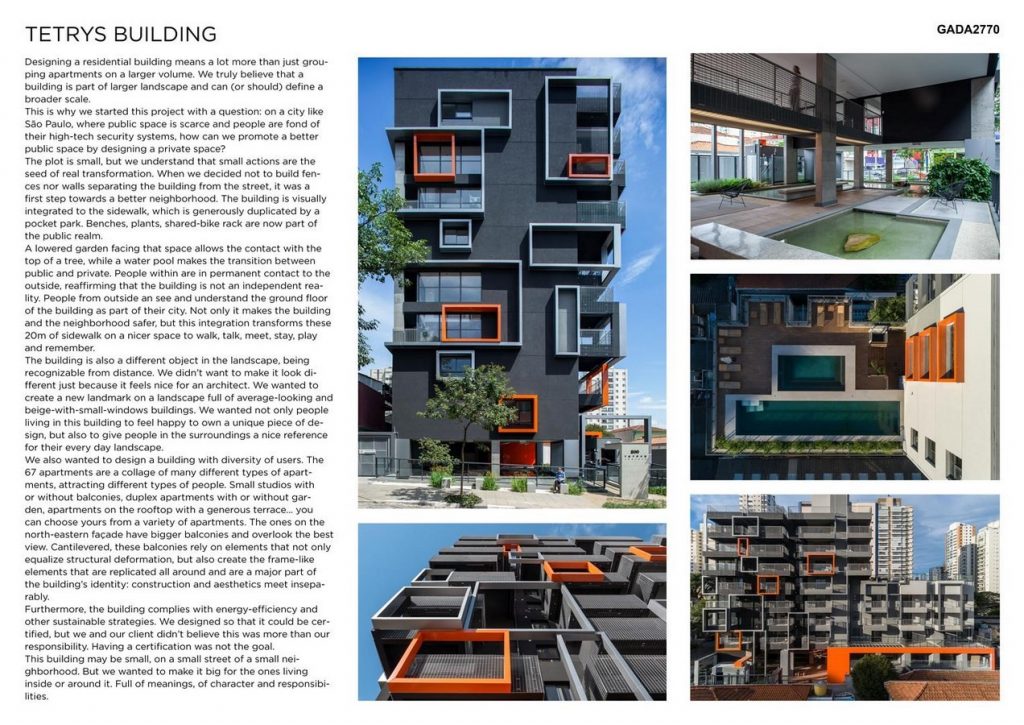 This is why we started this project with a question: on a city like São Paulo, where public space is scarce and people are fond of their high-tech security systems, how can we promote a better public space by designing a private space?
This is why we started this project with a question: on a city like São Paulo, where public space is scarce and people are fond of their high-tech security systems, how can we promote a better public space by designing a private space?
The plot is small, but we understand that small actions are the seed of real transformation. When we decided not to build fences nor walls separating the building from the street, it was a first step towards a better neighborhood. The building is visually integrated to the sidewalk, which is generously duplicated by a pocket park. Benches, plants, shared-bike rack are now part of the public realm.
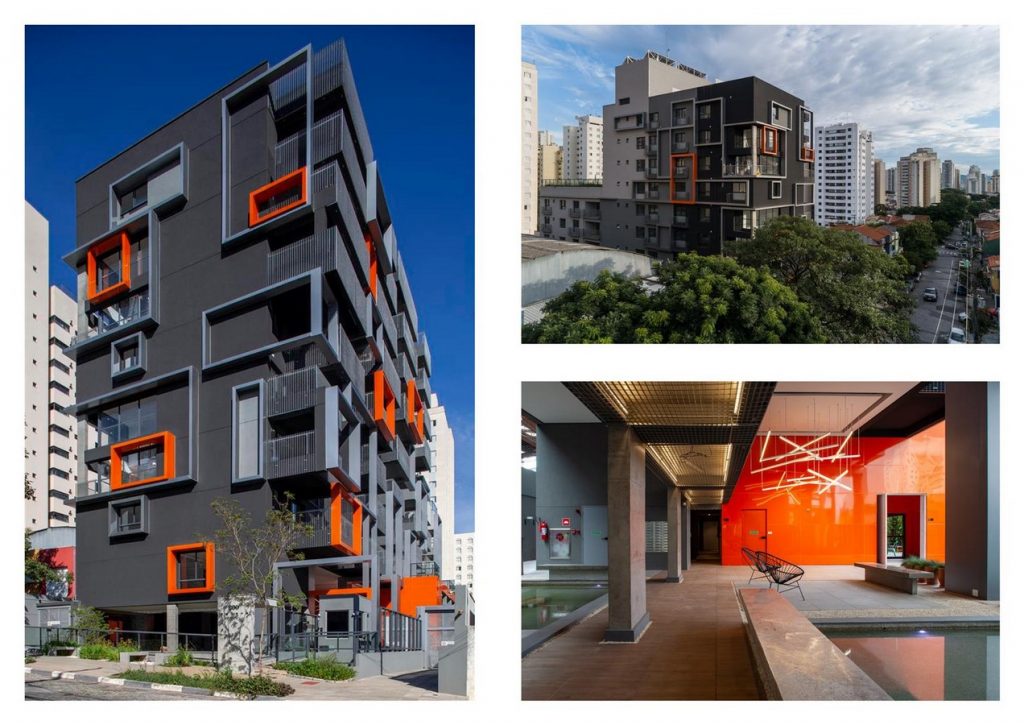 A lowered garden facing that space allows the contact with the top of a tree, while a water pool makes the transition between public and private. People within are in permanent contact to the outside, reaffirming that the building is not an independent reality. People from outside an see and understand the ground floor of the building as part of their city. Not only it makes the building and the neighborhood safer, but this integration transforms these 20m of sidewalk on a nicer space to walk, talk, meet, stay, play and remember.
A lowered garden facing that space allows the contact with the top of a tree, while a water pool makes the transition between public and private. People within are in permanent contact to the outside, reaffirming that the building is not an independent reality. People from outside an see and understand the ground floor of the building as part of their city. Not only it makes the building and the neighborhood safer, but this integration transforms these 20m of sidewalk on a nicer space to walk, talk, meet, stay, play and remember.
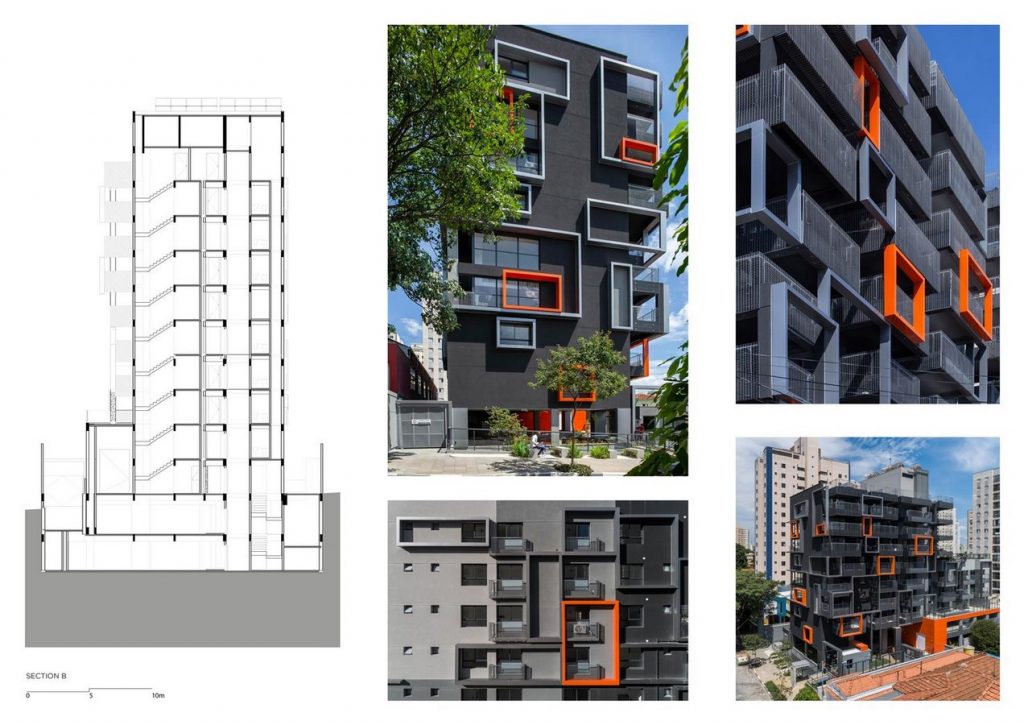 The building is also a different object in the landscape, being recognizable from distance. We didn’t want to make it look different just because it feels nice for an architect. We wanted to create a new landmark on a landscape full of average-looking and beige-with-small-windows buildings. We wanted not only people living in this building to feel happy to own a unique piece of design, but also to give people in the surroundings a nice reference for their every day landscape.
The building is also a different object in the landscape, being recognizable from distance. We didn’t want to make it look different just because it feels nice for an architect. We wanted to create a new landmark on a landscape full of average-looking and beige-with-small-windows buildings. We wanted not only people living in this building to feel happy to own a unique piece of design, but also to give people in the surroundings a nice reference for their every day landscape.
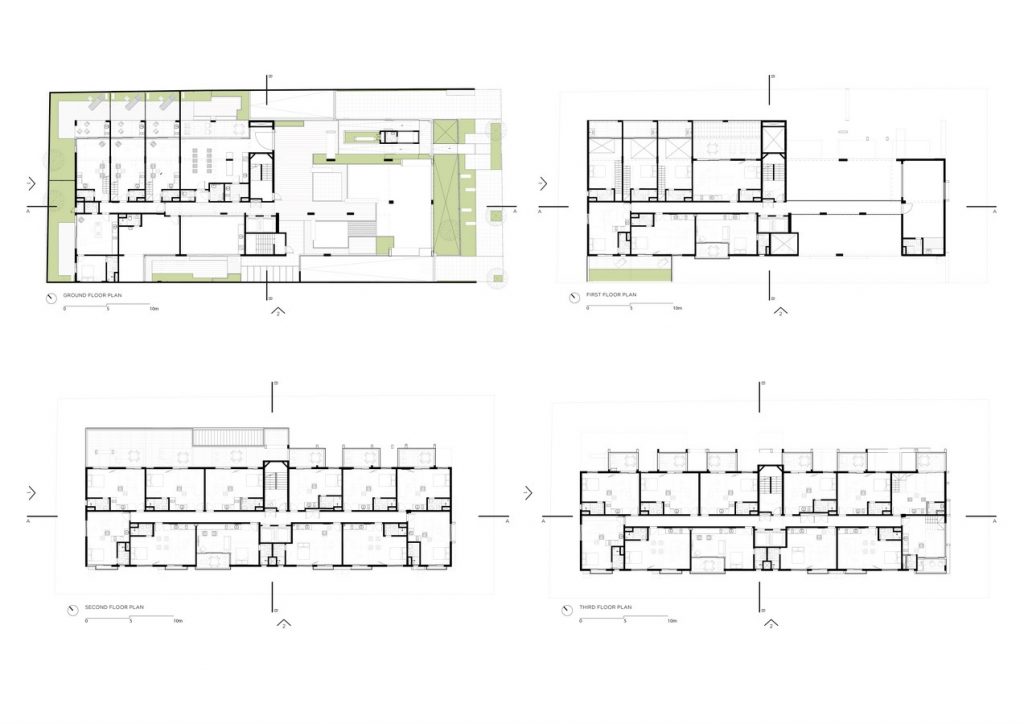 We also wanted to design a building with diversity of users. The 67 apartments are a collage of many different types of apartments, attracting different types of people. Small studios with or without balconies, duplex apartments with or without garden, apartments on the rooftop with a generous terrace… you can choose yours from a variety of apartments. The ones on the north-eastern façade have bigger balconies and overlook the best view. Cantilevered, these balconies rely on elements that not only equalize structural deformation, but also create the frame-like elements that are replicated all around and are a major part of the building’s identity: construction and aesthetics meet inseparably.
We also wanted to design a building with diversity of users. The 67 apartments are a collage of many different types of apartments, attracting different types of people. Small studios with or without balconies, duplex apartments with or without garden, apartments on the rooftop with a generous terrace… you can choose yours from a variety of apartments. The ones on the north-eastern façade have bigger balconies and overlook the best view. Cantilevered, these balconies rely on elements that not only equalize structural deformation, but also create the frame-like elements that are replicated all around and are a major part of the building’s identity: construction and aesthetics meet inseparably.
Furthermore, the building complies with energy-efficiency and other sustainable strategies. We designed so that it could be certified, but we and our client didn’t believe this was more than our responsibility. Having a certification was not the goal.
This building may be small, on a small street of a small neighborhood. But we wanted to make it big for the ones living inside or around it. Full of meanings, of character and responsibilities.

