With the renovation and expansion of the Zallinger Refuge at the Alpe di Siusi, a new model of hospitality was born and serving as a good example of responsible tourism. An example of a historical and landscape recovery intervention in a high mountain context. The nineteenth-century barns are reborn as mini-chalets, which bring back the charm of an alpine village.
Global Design & Architecture Design Awards 2019
Second Award | Category: Hospitality (Built)
Studio: noa* network of architecture
Architect: Lukas Rungger
Country: Italy
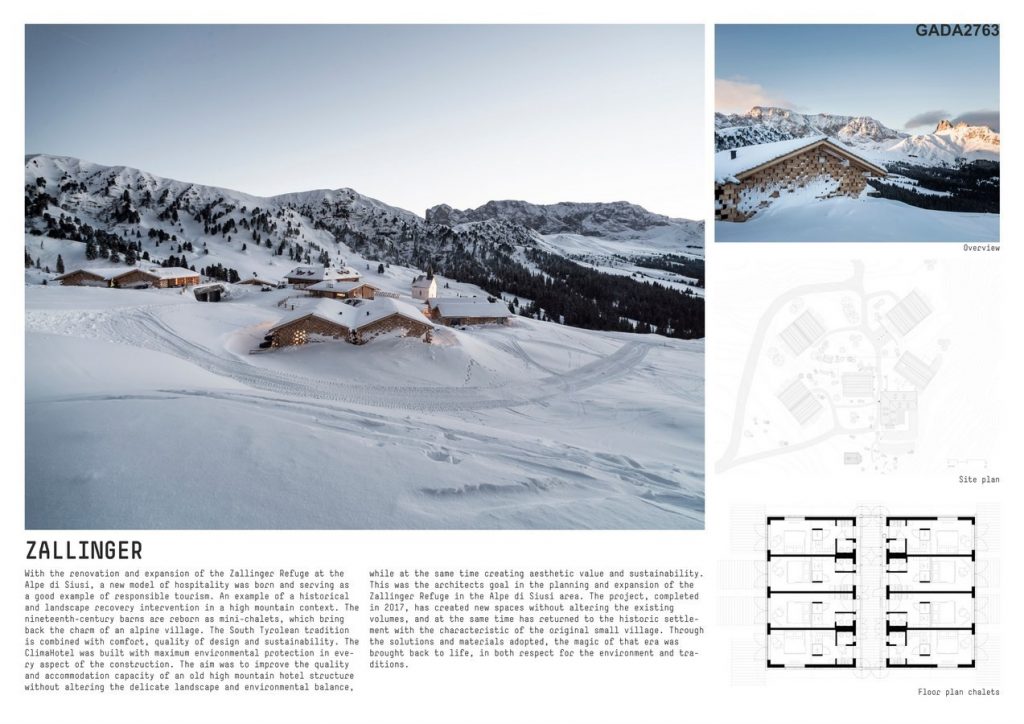 The South Tyrolean tradition is combined with comfort, quality of design and sustainability. The ClimaHotel was built with maximum environmental protection in every aspect of the construction. The aim was to improve the quality and accommodation capacity of an old high mountain hotel structure without altering the delicate landscape and environmental balance, while at the same time creating aesthetic value and sustainability.
The South Tyrolean tradition is combined with comfort, quality of design and sustainability. The ClimaHotel was built with maximum environmental protection in every aspect of the construction. The aim was to improve the quality and accommodation capacity of an old high mountain hotel structure without altering the delicate landscape and environmental balance, while at the same time creating aesthetic value and sustainability.
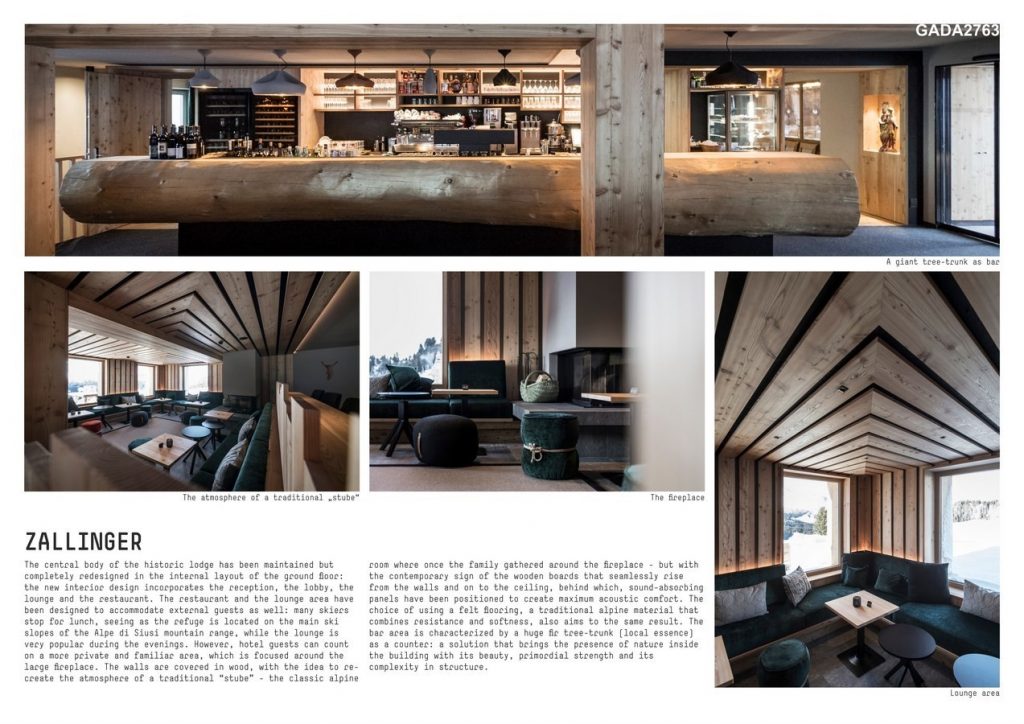 This was the architects goal in the planning and expansion of the Zallinger Refuge in the Alpe di Siusi area. The project, completed in 2017, has created new spaces without altering the existing volumes, and at the same time has returned to the historic settlement with the characteristic of the original small village. Through the solutions and materials adopted, the magic of that era was brought back to life, in both respect for the environment and traditions.
This was the architects goal in the planning and expansion of the Zallinger Refuge in the Alpe di Siusi area. The project, completed in 2017, has created new spaces without altering the existing volumes, and at the same time has returned to the historic settlement with the characteristic of the original small village. Through the solutions and materials adopted, the magic of that era was brought back to life, in both respect for the environment and traditions.
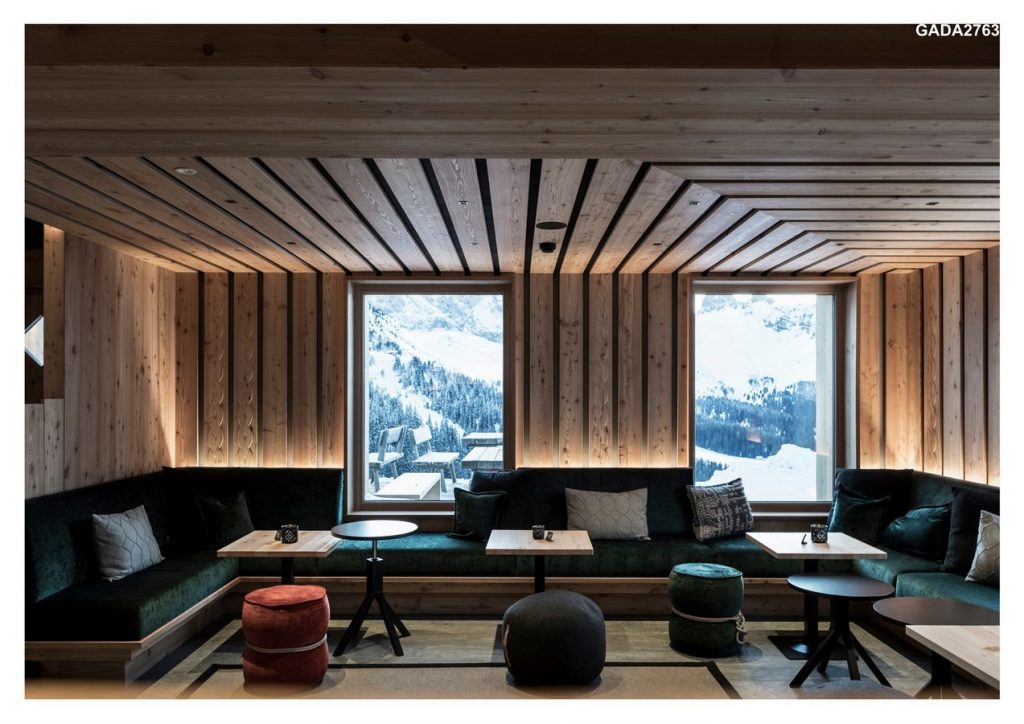 The central body of the historic lodge has been maintained but completely redesigned in the internal layout of the ground floor: the new interior design incorporates the reception, the lobby, the lounge and the restaurant. The restaurant and the lounge area have been designed to accommodate external guests as well: many skiers stop for lunch, seeing as the refuge is located on the main ski slopes of the Alpe di Siusi mountain range, while the lounge is very popular during the evenings.
The central body of the historic lodge has been maintained but completely redesigned in the internal layout of the ground floor: the new interior design incorporates the reception, the lobby, the lounge and the restaurant. The restaurant and the lounge area have been designed to accommodate external guests as well: many skiers stop for lunch, seeing as the refuge is located on the main ski slopes of the Alpe di Siusi mountain range, while the lounge is very popular during the evenings.
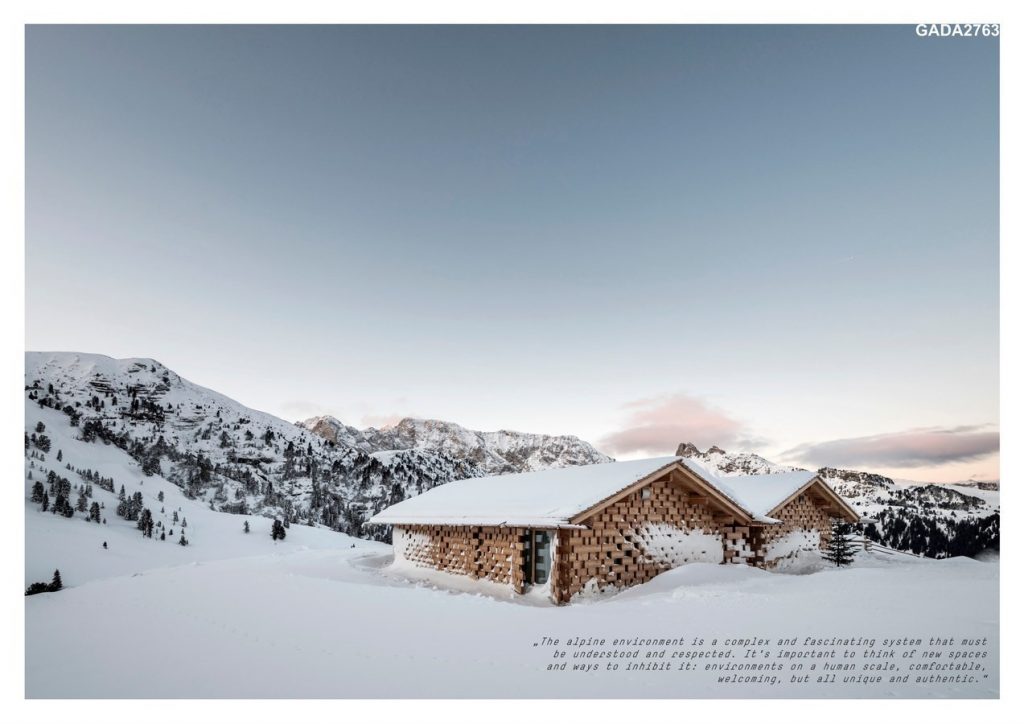 However, hotel guests can count on a more private and familiar area, which is focused around the large fireplace. The walls are covered in wood, with the idea to recreate the atmosphere of a traditional “stube” – the classic alpine room where once the family gathered around the fireplace – but with the contemporary sign of the wooden boards that seamlessly rise from the walls and on to the ceiling, behind which, sound-absorbing panels have been positioned to create maximum acoustic comfort. The choice of using a felt flooring, a traditional alpine material that combines resistance and softness, also aims to the same result. The bar area is characterized by a huge fir tree-trunk (local essence) as a counter: a solution that brings the presence of nature inside the building with its beauty, primordial strength and its complexity in structure.
However, hotel guests can count on a more private and familiar area, which is focused around the large fireplace. The walls are covered in wood, with the idea to recreate the atmosphere of a traditional “stube” – the classic alpine room where once the family gathered around the fireplace – but with the contemporary sign of the wooden boards that seamlessly rise from the walls and on to the ceiling, behind which, sound-absorbing panels have been positioned to create maximum acoustic comfort. The choice of using a felt flooring, a traditional alpine material that combines resistance and softness, also aims to the same result. The bar area is characterized by a huge fir tree-trunk (local essence) as a counter: a solution that brings the presence of nature inside the building with its beauty, primordial strength and its complexity in structure.
Sustainability, respect for the mountains and direct contact with nature are the principles that have guided all design choices. For example, in the design of the new rooms, careful use of the space was made to provide high levels of comfort in relatively small sizes; the roofs wood shingles, typical of the South Tyrolean tradition, were used; all the materials have been certified and the complex of buildings, heated by pallets, has obtained the Klima Hotel certification. It was even decided not to illuminate the paths connecting the chalets and the shelter, to avoid light pollution and allow guests, equipped with lanterns, to admire the charm of the starry sky.


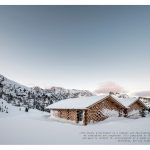
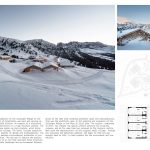
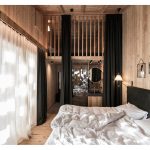
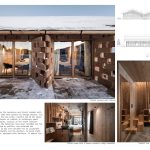
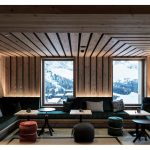
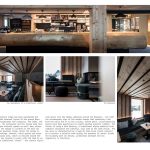





![D525 Barcelona | sanzpont [arquitectura]](https://awards.re-thinkingthefuture.com/wp-content/uploads/2021/09/D525-Barcelona.jpg)
