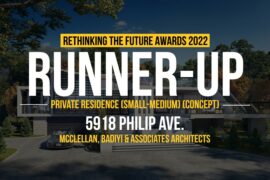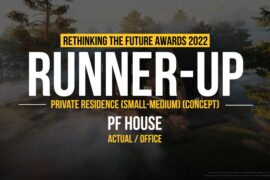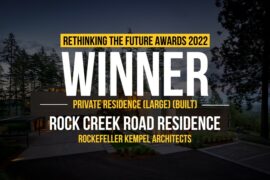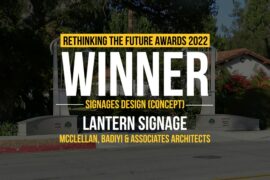The Charlotte and Donald Test Pavilion is a 3,700 square foot multi-function space located at “A Tasteful Place” in the Dallas Arboretum and Botanical Society. The facility overlooks a 3.5 acre garden filled with fruits, vegetables, herbs and flowers. A demonstration kitchen in the pavilion serves as a site for cooking classes, demonstrations, educational programs and special events for adults and children.
Location: Dallas Arboretum and Botanical Society A Tasteful Place 8525 Garland Road Dallas, Texas, 75218 USA
Status: Completed in October 2017
Architect: Buchanan Architecture Russell Buchanan, FAIA Gary Orsinger, AIA Nakjune Seong
Landscape Architect: SWA Group Chuck McDaniel, FASLA Leah Hales, ASLA Henry Dalton, ASLA Rob Rider, ASLA
Structural Engineer: Urban Structures Gary Taylor, P.E. Richard Reed, P.E.
MEP Engineer: G&S Consulting Engineers Cheryl Baylie, P.E. Doug Tran, P.E.
Civil Engineer: The Brannon Corp Robert Breedlove, P.E.
Lighting Design: Lang Lighting Design, Andy Lang, AIA, Jacob Gerber
Kitchen Design: ConsalFSD, Crue Welborn
Audio Visual: Idibri, Ben Cating, Dan Schoedel
Security:Caprock Consulting Group, Ken George, P.E.
Contractor: Rogers-O’Brien Construction, Leon Davis, Cary Hughes, Billy Large, Nate Moser, Adam Minter, Jonathan Morgan, Mark Tomamichel
Resources: Aluminum Storefront (Kawneer), Glazing (Viracon), Membrane roofing (Firestone), Joint Sealant (Dow Corning),Paint (Sherwin-Williams), Plumbing Fixtures (Toto, Dornbracht), Countertop (Corian, Caesarstone)
Carpet (Kinetex), Ceramic Tile (Daltile, Crossville) Quarry Tile (Daltile), Linear Wood Ceiling (9wood), Kitchen Equipment (Traulsen, Hestan, Metro)
3,700 square feet
The Dallas Arboretum and Botanical Society, Dallas, Texas Completed October 2017
Buchanan Architecture completes stunning pavilion for the Dallas Arboretum and Botanical
Society
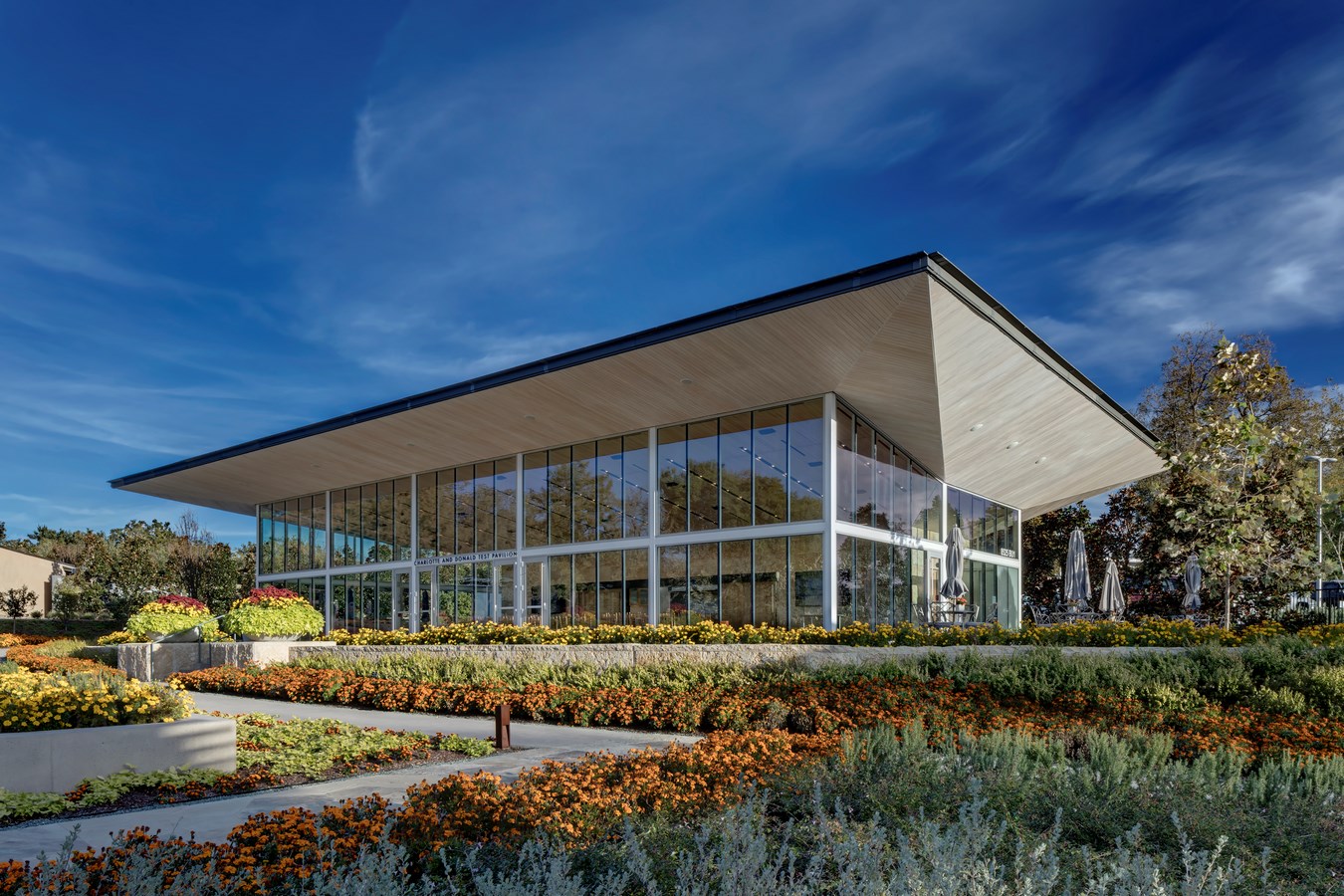
The Test Pavilion is situated at the southern edge of the site and aligns with the orientation of four potager gardens to the north. The building is composed of a simple limestone box inserted into a glass enclosure. A faceted wood ceiling extends diagonally outward from the top of the stone box to the exterior soffit. Low iron glazing allows natural light from the north to animate the space and provide clear views toward the gardens. All of the stone cladding and exterior wood soffit are locally sourced and fabricated.


In plan the pavilion houses an open assembly space, a chef-designed demonstration kitchen, an audio/visual room, a storage/service room and restrooms. The back-of-house area is designed to accommodate catering needs and can be covered if necessary. Large wood rolling doors provide a variety of functional options at the demonstration kitchen depending on the event. The doors can be fully opened for a cooking demonstration or closed for a wedding reception, solving a programmatic requirement. The pavilion also contains a broadcast-ready audio visual production capability which allows a direct feed to television networks around the world. This allows the arboretum to share educational programming with institutions worldwide.


The Charlotte and Donald Test Pavilion is intended to compliment the activities in the garden by providing additional opportunities for educational and recreational events year round.


Russell Norton Buchanan, FAIA, LEED AP
Russell began practicing architecture in 1983 after attending Texas A & M University. He interned at HKS in Dallas from 1983 until 1985. From 1985 to 1986 he attended the History and Theory Programme at The Architectural Association in London. He returned to the United States in 1986 to complete his architectural internship at HKS.
In 1988, Russell joined Cunningham Architects as a Project Architect. He contributed to a number of award winning projects while at Cunningham Architects, most notably the Addison Conference Center and Theater, and Cistercian Chapel.
In 1992 he founded Russell Buchanan:Architect which became Buchanan Architecture in 2003. His work to date represents a wide range of project types including institutional/cultural/municipal, adaptive reuse, multi-family, historic preservation, commercial, mixed-use, and residential. His work continues to maintain a high caliber of excellence; winning numerous design awards at the local, state and national level. Notable award winning projects include Envelope, Elements, and Oak Court, which received the National Trust for Historic Preservation Award in 2008.
In addition to his architecture practice Russell began putting together a collection of furniture design prototypes in 1986. The collection continued to grow and in 1994 Russell Norton Buchanan, Incorporated was formed as the furniture arm of his design practice. Currently, the collection includes over fifty pieces and his Spring Table is included in the permanent collection of the Dallas Museum of Art.
In 2009, Russell began to create works of art in a wide variety of mediums including found objects, painting, plaster, pencil on paper, and digital prints. Combining his skills in architecture and furniture design, the artworks provide further insight into his thought process and use of materials.
Russell’s work in architecture, furniture design and artwork has been widely published in the national and international press. Articles about his work can be found in Architectural Digest, Architectural Record, Architecture, Texas Architect, Metropolitan Home, and the I.D. Review.
In 2014, Russell was elevated to the American Institute of Architects College of Fellows. Today, he continues to practice architecture, design furniture, create artworks and teach as an Adjunct Professor at The University of Texas at Arlington. He is also a founding member of the Dallas Architecture Forum and served on its Board of Directors.

