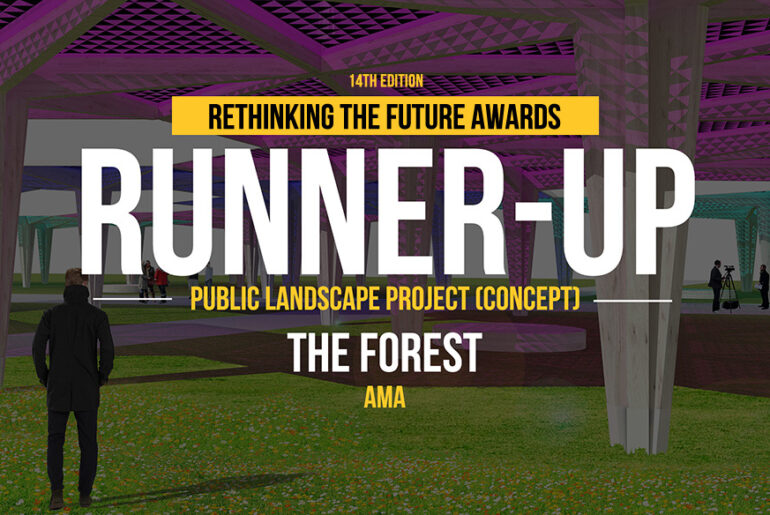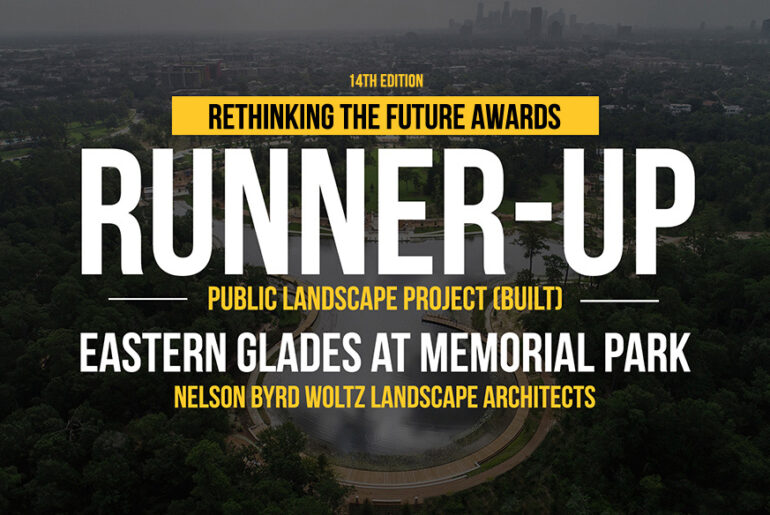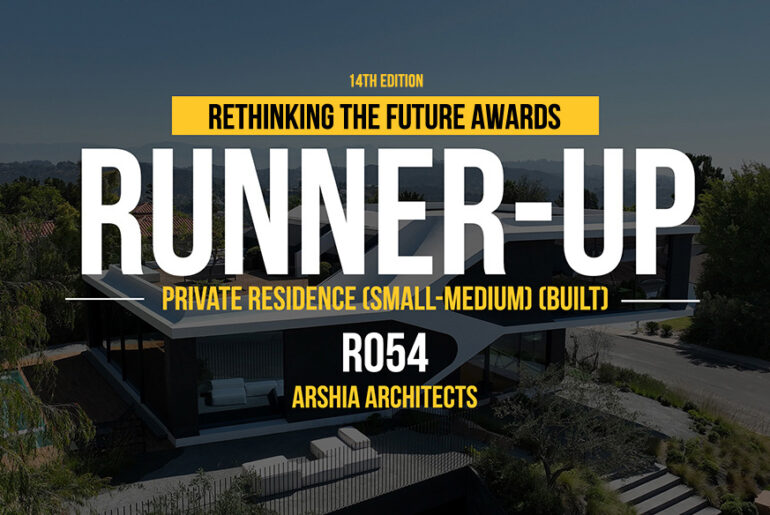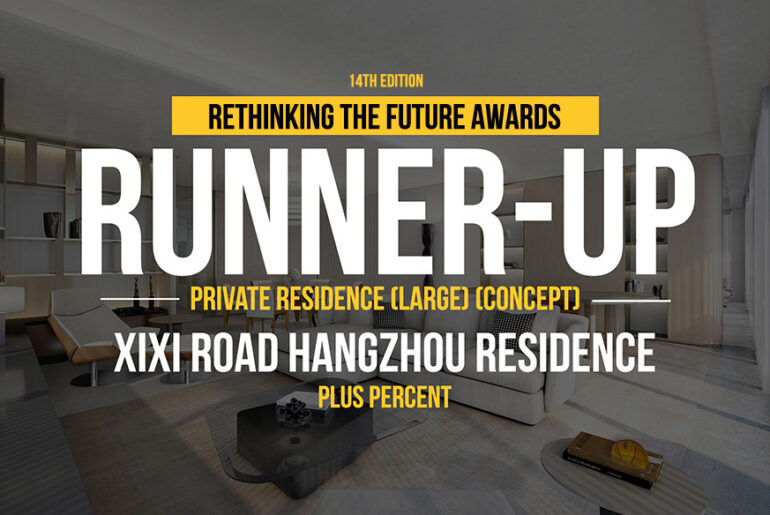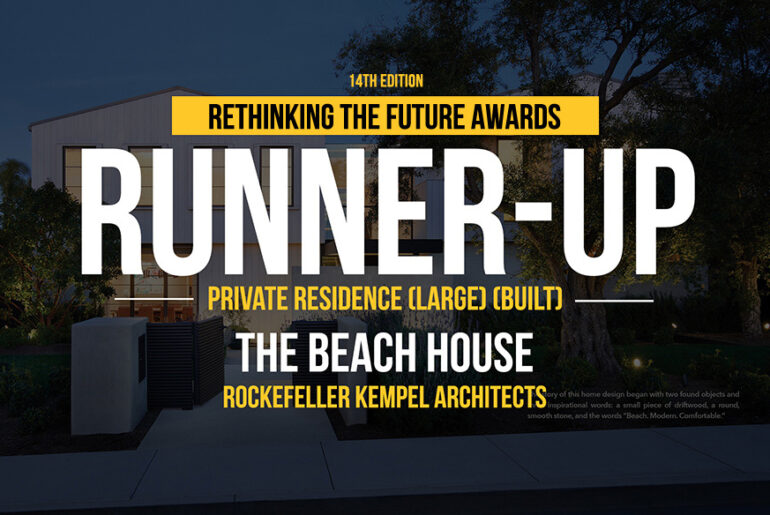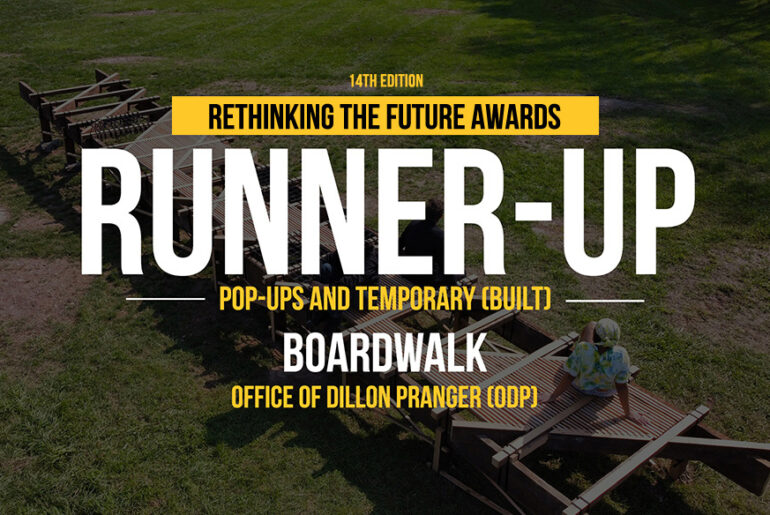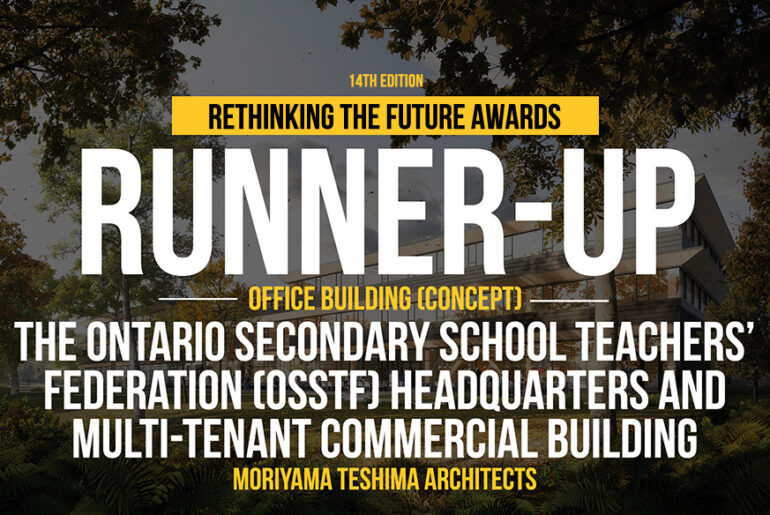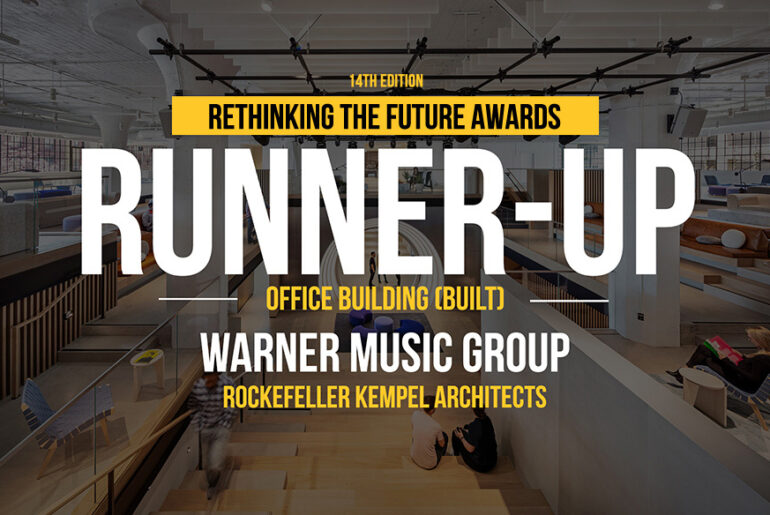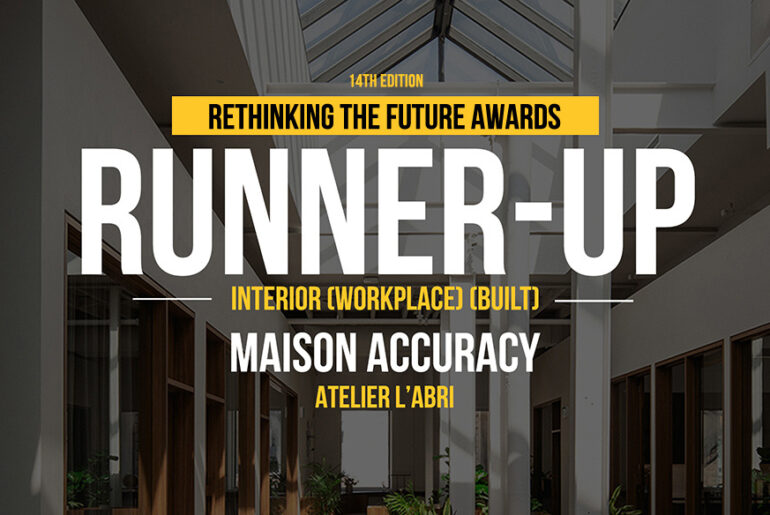THE FOREST – Mannheim Germany IDEA To create a dynamic and organic open structure in the park for resting and socializing, using the motif of the forest. Constructed of repeating…
The Eastern Glades now acts at the formal entrance to Memorial Park through a new pedestrian plaza connecting the park with the urban grid. The design of the plaza reveals…
Perched on a hilltop in the Bel Air neighborhood of Los Angeles, overlooking the Pacific Ocean and the Los Angeles basin, the project gently lands a dynamic building on top…
The project entails merging two existing units of a duplex into a single, remodeled residential space. The process involved a complete relayout and replanning of the interior function to optimize…
The story of this home design began with two found objects and three inspirational words: a small piece of driftwood, a round, smooth stone, and the words “Beach. Modern. Comfortable.”…
Constructed entirely out of reclaimed lumber dating back more than one hundred years, BoardWalk is a project that aims to consider the past, present, and future lifecycles of its materials.…
The Ontario Secondary School Teachers’ Federation (OSSTF) Headquarters and Multi-Tenant Commercial Building is a progressive 3-storey, 124,000 SF mass timber project that uses net-zero strategies, and will seamlessly integrate commercial…
Our story of this project spans the course of nearly a decade. It began with a derelict historic auto factory and the fight to keep its bones from the wrecking…
The Madrean Tower seeks to regenerate a city icon using nature-inspired solutions to protect the region’s most precious resource through vertical agriculture. The mixed-use tower is inspired by the isolated…
A feeling of home The pandemic has drastically shifted work methods and collaboration habits. In an effort to set new standards for office spaces, Maison Accuracy aims to curate a…

