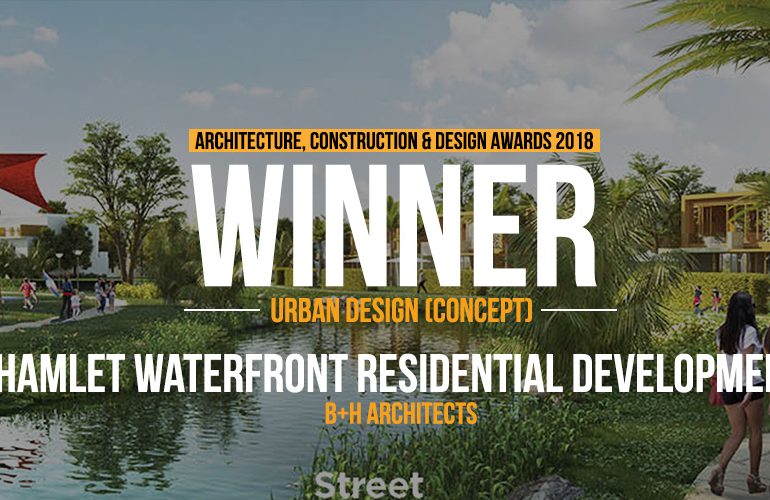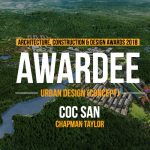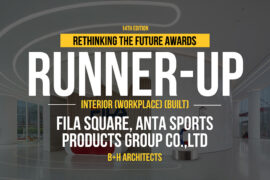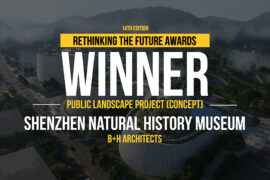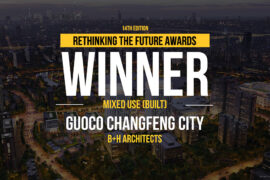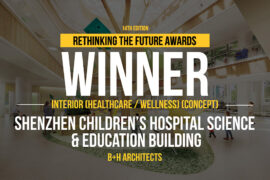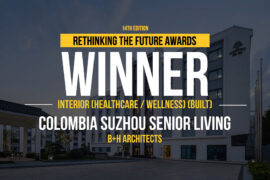The Challenge: Through phased planning and development aimed at increasing access to and within the site via waterways, linear parks, streets, and walkways, the long-term vision positions the development as an active urban sub-center. Using Biomimicry as a design parameter in order to set design principles for the site at the level of concept master planning has been more descriptive than regulatory in its application. A low impact approach will preserve the existing water system and water volumes – working with forces of nature and the land and promoting resiliency.
Architecture, Construction & Design Awards 2018
First Award | Category: Urban Design (Concept)
Architect: B+H Architects
Team Members: B+H Planning & Landscape Group, Thoang Tran
Country: Vietnam

This residential development is an approximately 200-hectare site located south of the Ho Chi Minh City urban area, along the Saigon River. The land site is situated in a floodplain currently used for agriculture, the site is crossed north to south and east to west with many small canals and tributaries leading to the Saigon River. While development will require some cut, fill, and re-routing of watercourses, a low-impact approach will preserve the existing water system and water volumes – working with the forces of nature and the land to support sustainability and resiliency.


The site plan is based on an organic grid to mimic the existing environment and ecosystem allowing for easy adaptation as uses evolve over time. A crucial component of community participation and involvement will be a wetlands interpretive centre, acting as a regional attraction and a local resource teaching the community about the local ecosystem and how biomimetic systems can create a sustainable community.
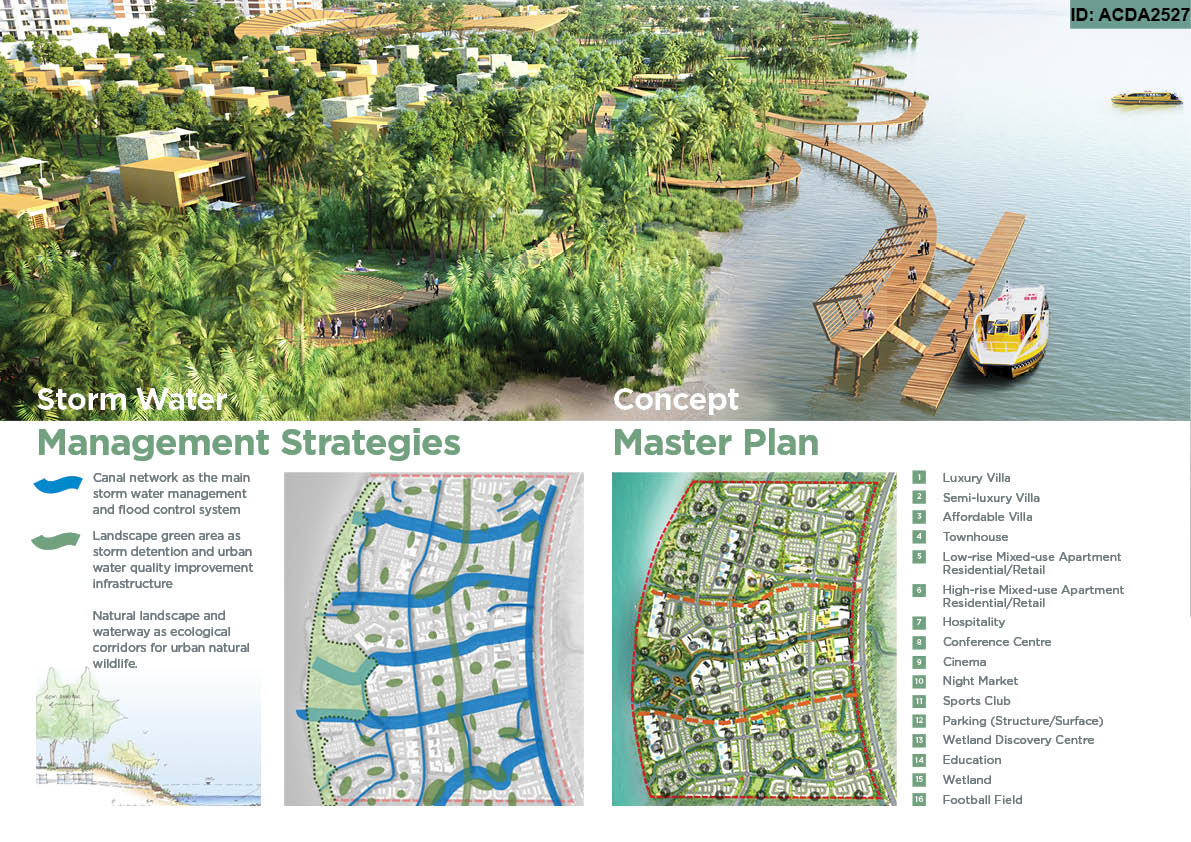
The rapid growth in Ho Chi Minh City means that the development will experience the demands of widely varied market forces over the course of the project build-out. Meeting the needs of families looking for grade-related housing close to the city, and housing at more affordable prices than available in the heart of Saigon, the project’s plans include a mix of housing types and community amenities including public services, commercial centers, recreational facilities, water features, and open spaces – all planned with a focus on walkable access.
If you’ve missed participating in this award, don’t worry. RTF’s next series of Awards for Excellence in Architecture & Design – is open for Registration.
Click Here

