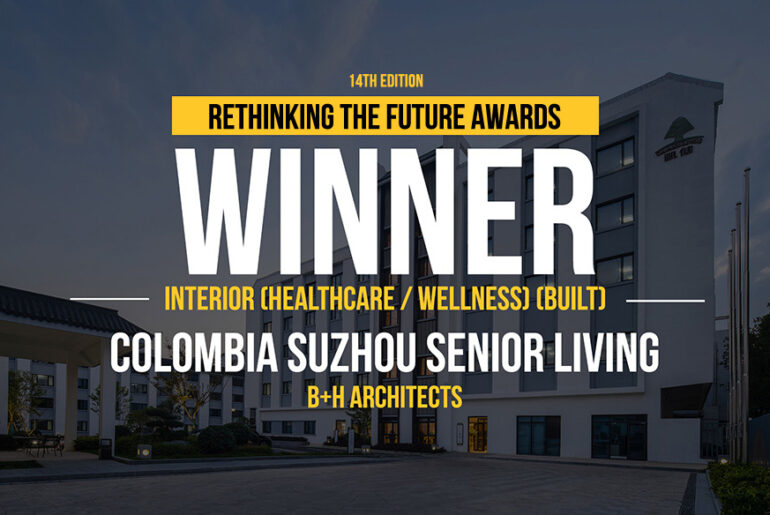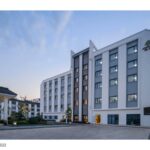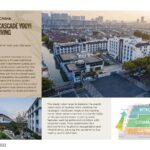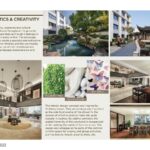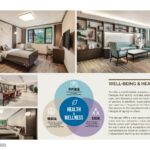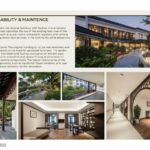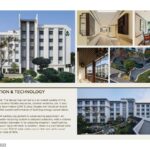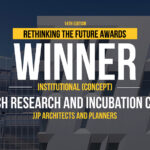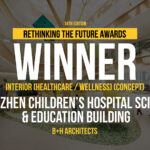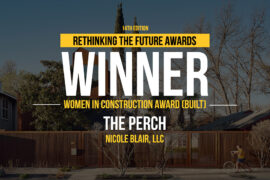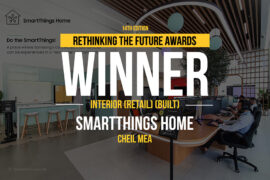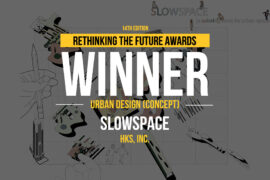The project is an excellent example of urban revitalization, adapting a 40-year traditional Suzhou garden hotel in downtown Suzhou to a model and state-of-art senior care facility. The design merges the traditional Chinese garden characters of Suzhou with the functional needs of senior living for relaxation, recuperation, and rehabilitation. Bringing the Suzhou garden characters into the outdoor space of the modern functional nursing home helps create a space of enjoyment and connection to nature and history.
Rethinking The Future Awards 2023
First Award | Interior (Healthcare / Wellness) (Built)
Project Name: Suzhou Cascade Youyi Senior Living
Category: Healthcare / Wellness (Built)
Studio Name: B+H Architects
Design Team: Susanna SWEE, Coco LIN, Simone CASATI, Lehman CHEN, Jason TANG, Cherry SHEN, Bo Wang, Michael JIN, Yvonne LEUNG, Rose SUN, Weili CHEN
Area: Over 13,000 m² with over 200 beds
Year: 2022
Location: No. 349, Zhuhui Road, Gusu District, Suzhou, Jiangsu Province, China
Consultants: B+H Architects
Photography Credits: Yijie HU
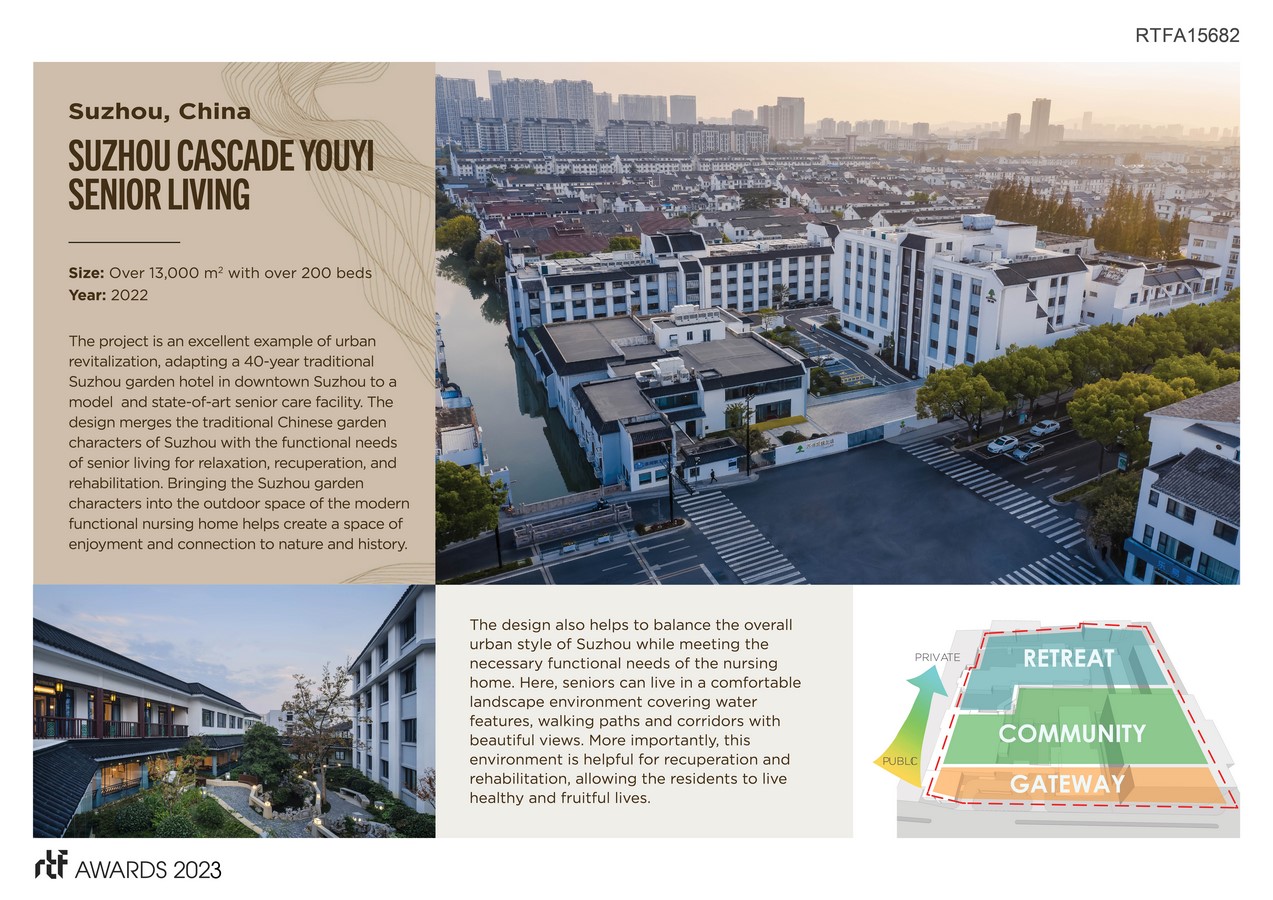
The design also helps to balance the overall urban style of Suzhou while meeting the necessary functional needs of the nursing home. Here, seniors can live in a comfortable landscape environment covering water features, walking paths and corridors with beautiful views. More importantly, this environment is helpful for recuperation and rehabilitation, allowing the residents to live healthy and fruitful lives.
AESTHETICS & CREATIVITY
Traditional Suzhou sceneries and cultural elements are infused throughout the grounds, ensuring the space feels as though it belongs in the community it exists within. The landscape strategy aims to create a peaceful and restorative oasis for residents, families, and the community by balancing the use of both traditional and contemporary landscape characteristics and functions.
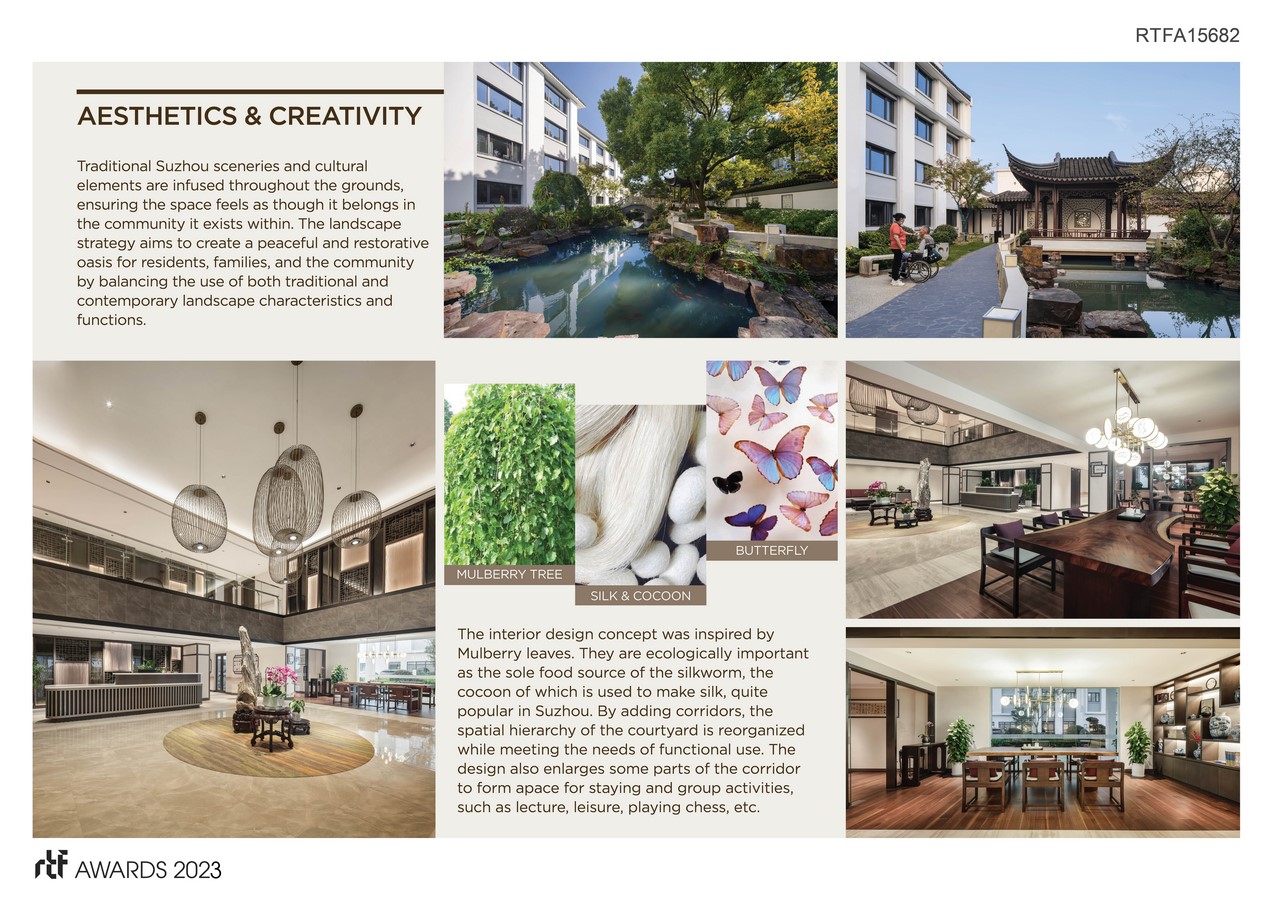
The interior design concept was inspired by Mulberry leaves. They are ecologically important as the sole food source of the silkworm, the cocoon of which is used to make silk, quite popular in Suzhou. By adding corridors, the spatial hierarchy of the courtyard is reorganized while meeting the needs of functional use. The design also enlarges some parts of the corridor to form apace for staying and group activities, such as lecture, leisure, playing chess, etc.
WELL-BEING & HEALTH
To offer a comfortable, pleasing, and caring lifestyle, the facility includes assisted living, nursing care, and dementia care to meet various needs of seniors. In addition, most parts of the facility are open and integrated into the community, so the seniors in the neighborhood can enjoy their lifestyle of aging-in-place.
The design offers clear space zoning (sanitary zone, rest and relaxation zone, daily activity, and family zone) with wheelchair circular turning space for each zone. fully accessible toilet providing comprehensive handrail system to facilitate the independent bathing and toileting.
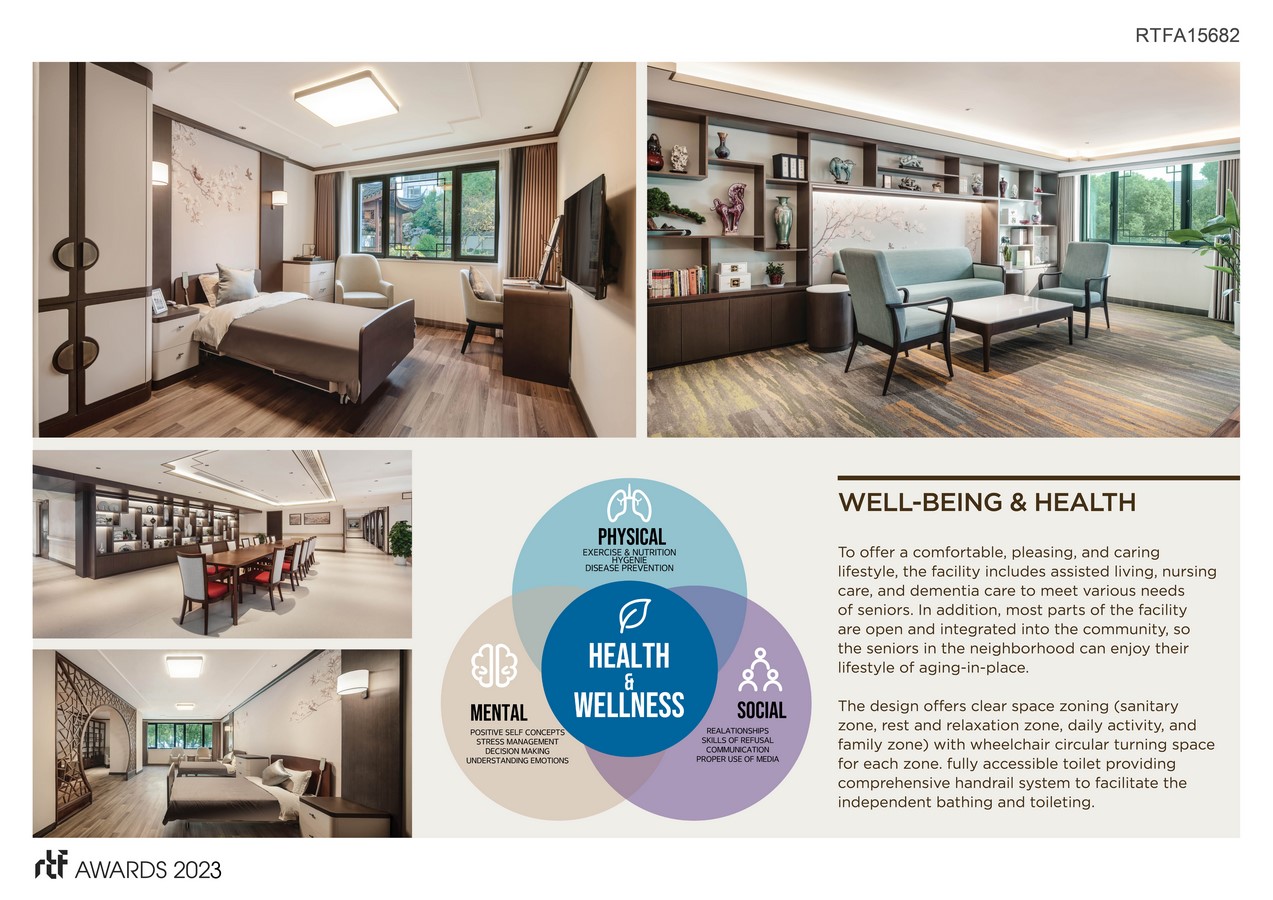
SUSTAINABILITY & MAINTENCE
The design retains the original buildings with Suzhou characteristics in the 1980s. It also optimizes the use of the existing resources of the original Hotel, such as guest rooms, restaurants, gardens, and parking areas, providing senior care services in the community while preserving the history.
Main body structure: The original building structure was renovated and strengthened based on the need for upgraded functions. The garden landscape: The two traditional Suzhou courtyards on the site were retained to provide a beautiful and pleasant living environment for the elderly. Decorative components: The design retains some of the traditional components, such as traditional flower windows, and uses them as new design elements for the renovation.
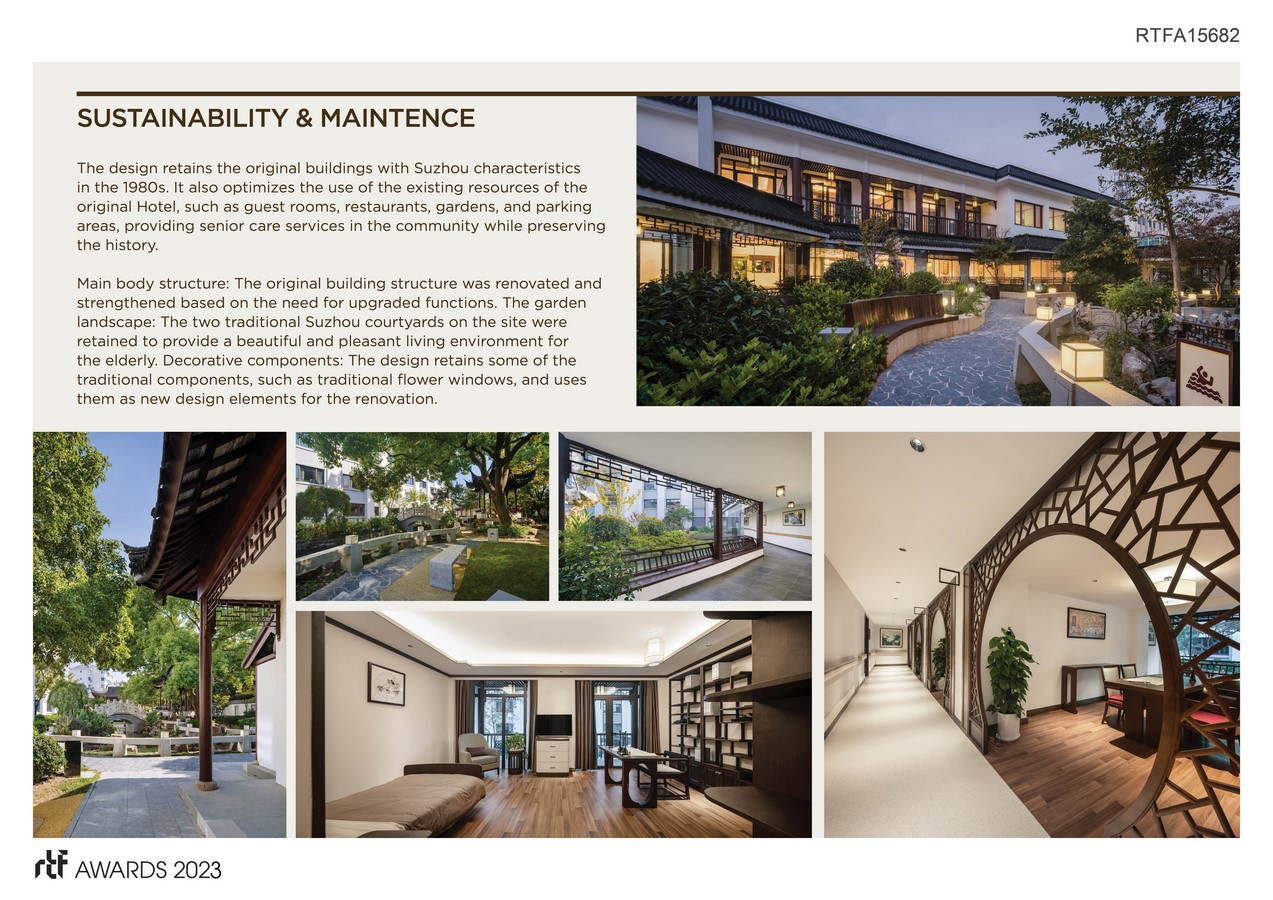
INNOVATION & TECHNOLOGY
Facade structure: The design has carried out an overall update of the roof insulation, exterior facade insulation, exterior windows, etc. It also adopted double-layer hollow LOW-E glass, facade wall insulation board, etc., improving the overall performance of building energy conservation.
Water saving: All sanitary equipment is water-saving equipment. An integrated rainwater recycling system is adopted outdoors, with a volume of 100m³. The treated rainwater is for greening irrigation, road flushing, and landscape pool replenishment. In addition, there is a centralized solar hot water system and 300㎡ solar collectors on the roof, with a solar energy utilization rate of 30%.

