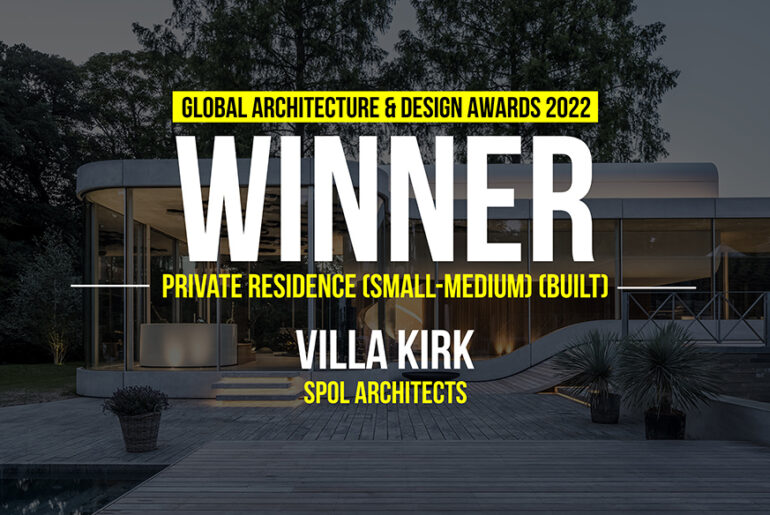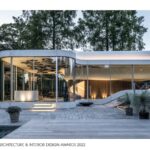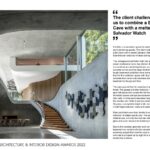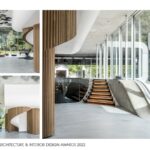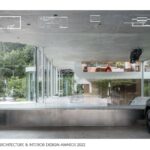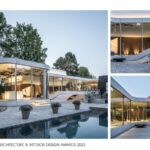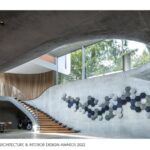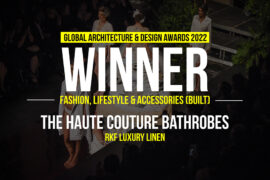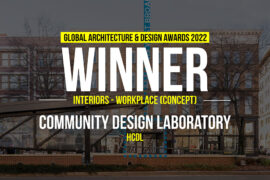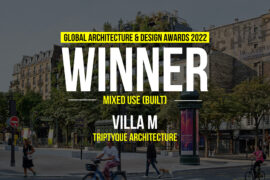Vila Kirk is a hedonistic space for exhibition, play, leisure, receiving and entertaining guests. The client challenged us to combine a Bat Cave with a melted Salvador Watch, raw concrete and Scandinavian simplicity of clean and open spaces full of daylight.
Global Design & Architecture Design Awards 2022
First Award | Private Residence (Small-Medium) (Built)
Project Name: Villa Kirk
Project Category: Private Residence (Small-Medium) (Built)
Studio Name: SPOL Architects
Design Team: Adam Kurdahl, Jens Noach, Raissa Bahia, Davi Duwe, Massao Shibuya, Natalia Shiroma, Gabriela Parisi, Bruno Cruz, Igor Pratis, Havard Tveito
Area: 100m²
Year: 2021
Location: Denmark
Consultants: AB Clausen, AR Teknik, BANG & OLUFSEN, DesignHaver, DuPont, Lightscapes Aps, Redtz, Sky-Frame, Züblin
Photography Credits: Rasmus Hjortshøj, COAST Studio
Text Credits: Adam Kurdahl
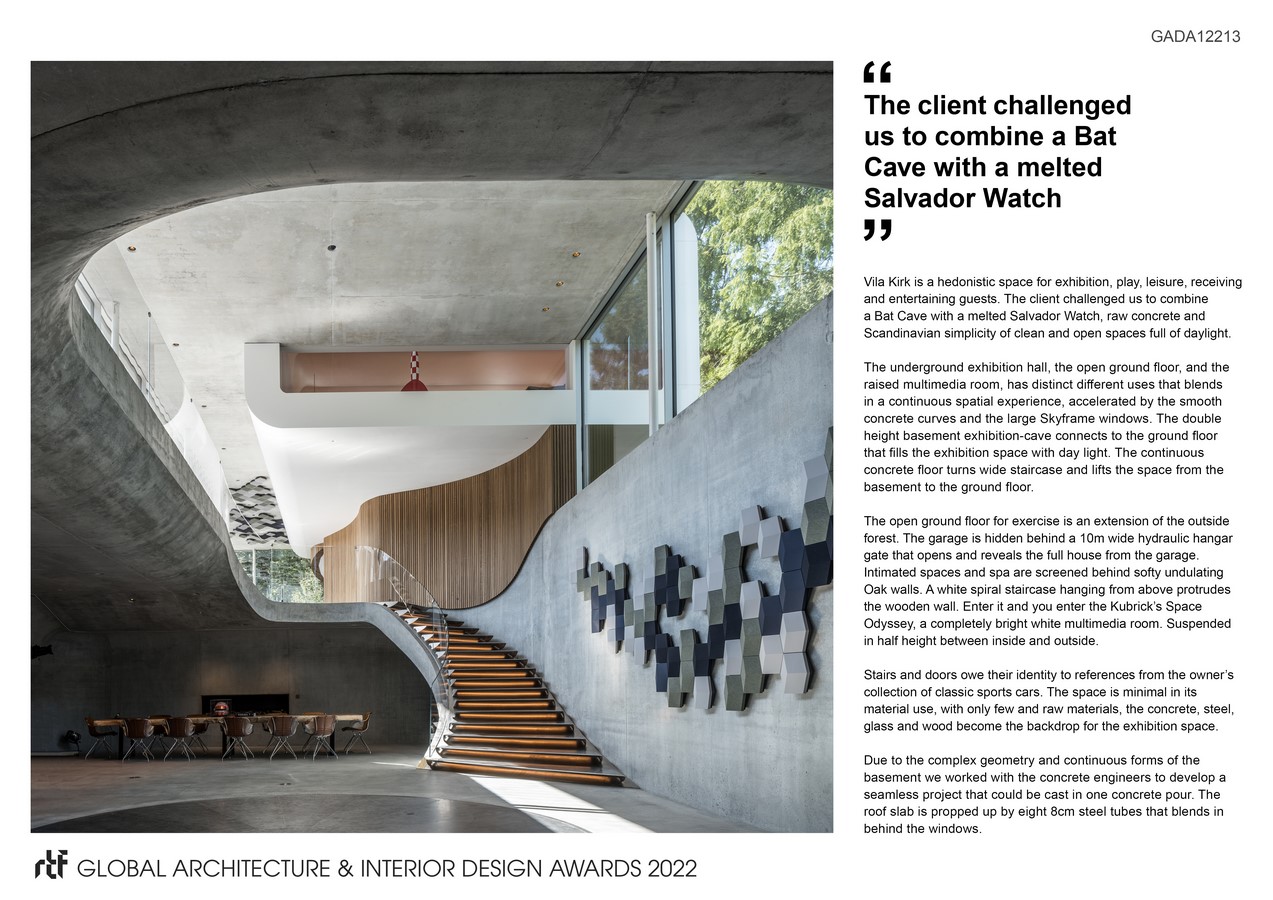
The underground exhibition hall, the open ground floor, and the raised multimedia room, has distinct different uses that blends in a continuous spatial experience, accelerated by the smooth concrete curves and the large windows. The double height basement exhibition-cave connects to the ground floor that fills the exhibition space with day light. The continuous concrete floor turns wide staircase and lifts the space from the basement to the ground floor. The open ground floor for exercise is an extension of the outside forest. The garage is hidden behind a 10m wide hydraulic hangar gate that opens and reveals the full house from the garage.
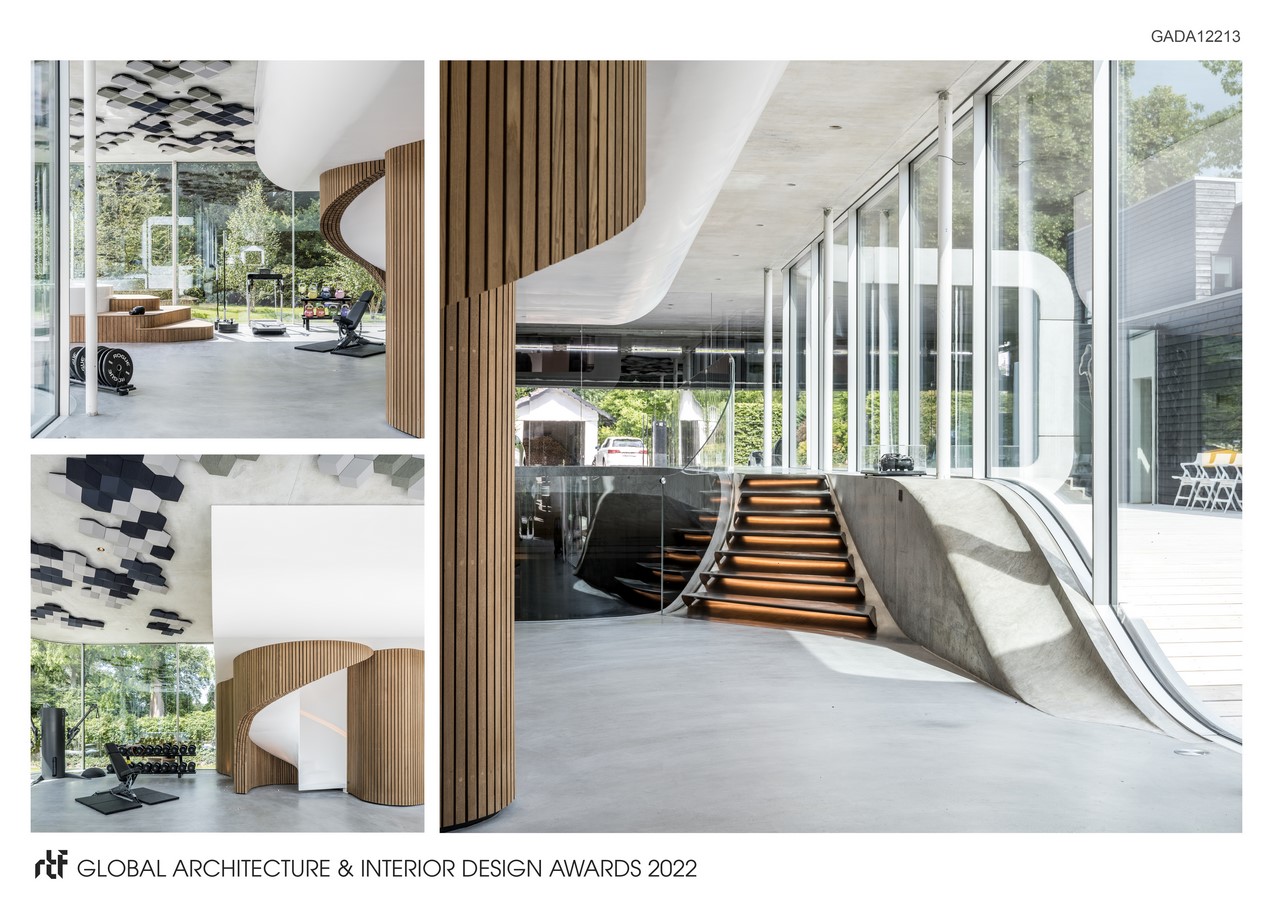
Intimated spaces and spa are screened behind softy undulating Oak walls. A white spiral staircase hanging from above protrudes the wooden wall. Enter it and you enter the Kubrick’s Space Odyssey, a completely bright white multimedia room. Suspended in half height between inside and outside.
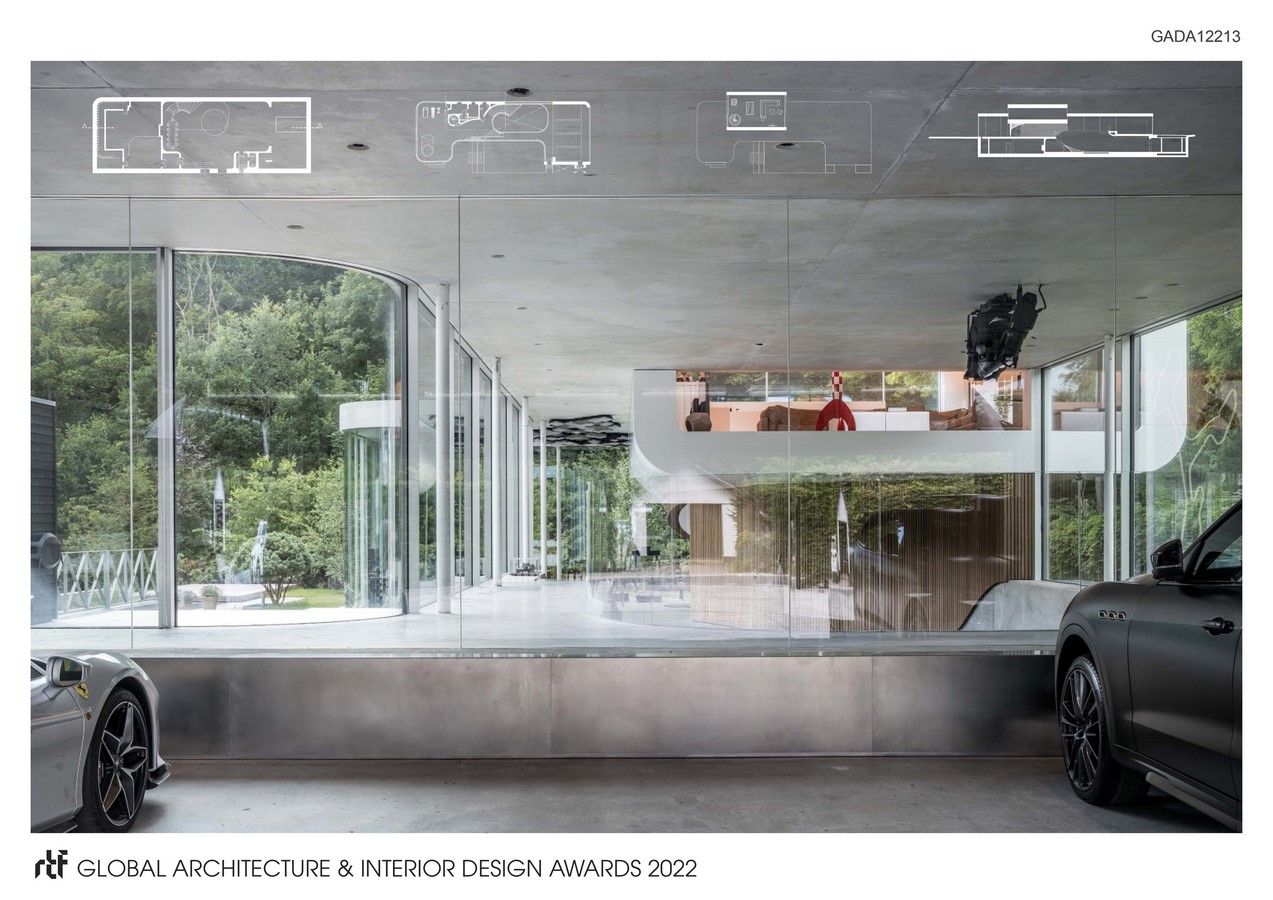
Stairs and doors owe their identity to references from the owner’s collection of classic sports cars. The space is minimal in its material use, with only few and raw materials, the concrete, steel, glass and wood become the backdrop for the exhibition space.
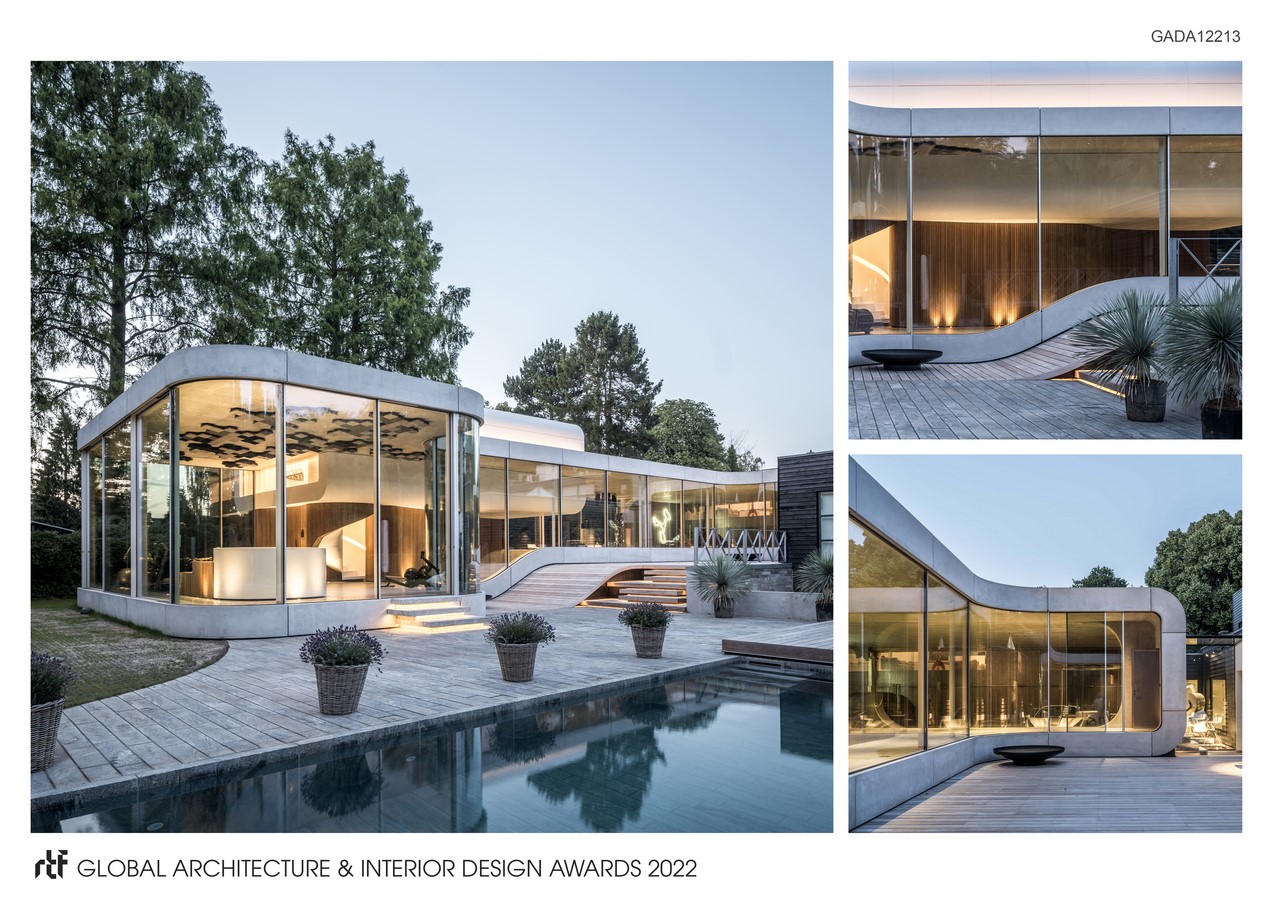
Due to the complex geometry and continuous forms of the basement we worked with the concrete engineers to develop a seamless project that could be cast in one concrete pour. The roof slab is propped up by eight 8cm steel tubes that blends in behind the windows.

