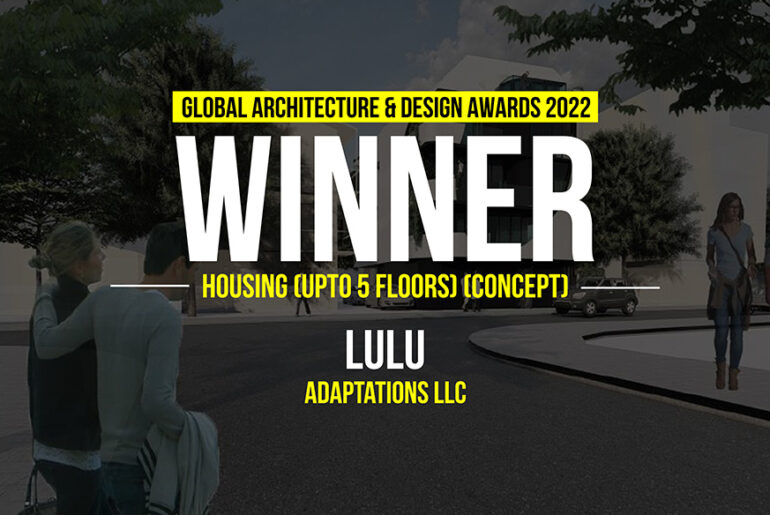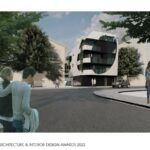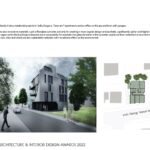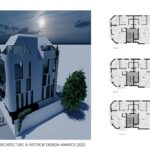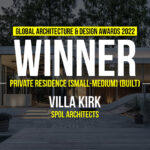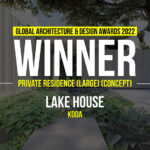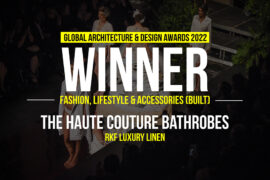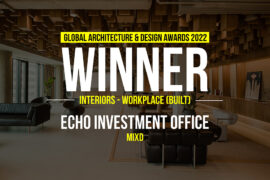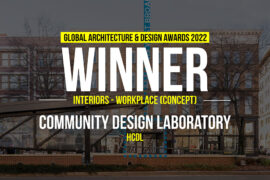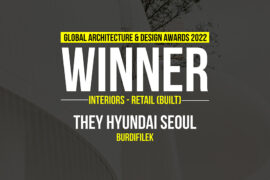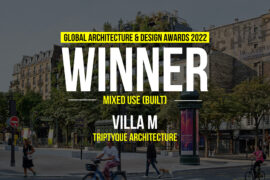LULU is 10 000 SF multifamily 4 story residential projects in Sofia, Bulgaria. There are 7 apartments, and an office on the ground level with garages. Each floor has two apartments.
Global Design & Architecture Design Awards 2022
First Award | Housing (upto 5 floors) (Concept)
Project Name: LULU
Project Category: Housing (up to 5 floors) (Concept)
Studio Name: ADAPTATIONS LLC
Design Team: Nina Milkova Ilieva
Area: 10 000 SF
Year: 2022
Location: arch. Geogry Nenov street, z.k “ Liulin” , Sofia, Bulgaria
Consultants: Structural: eng. Raina Kostova, HVAC: eng. Valentina Milanova, eng. Radosveta Radeva, Plumbing: eng. Valentin Milanov, Landscape: eng. Milen Sariev, Fire Protection: eng.Liubka Stoijanova, Geodesy:eng. Stefan Georgiev, Developers: Stroikompleks
Photography Credits: N/A
Text Credits: Nina Milkova Ilieva
Other Credits: Clients:Mariana and Angel Chakarovi
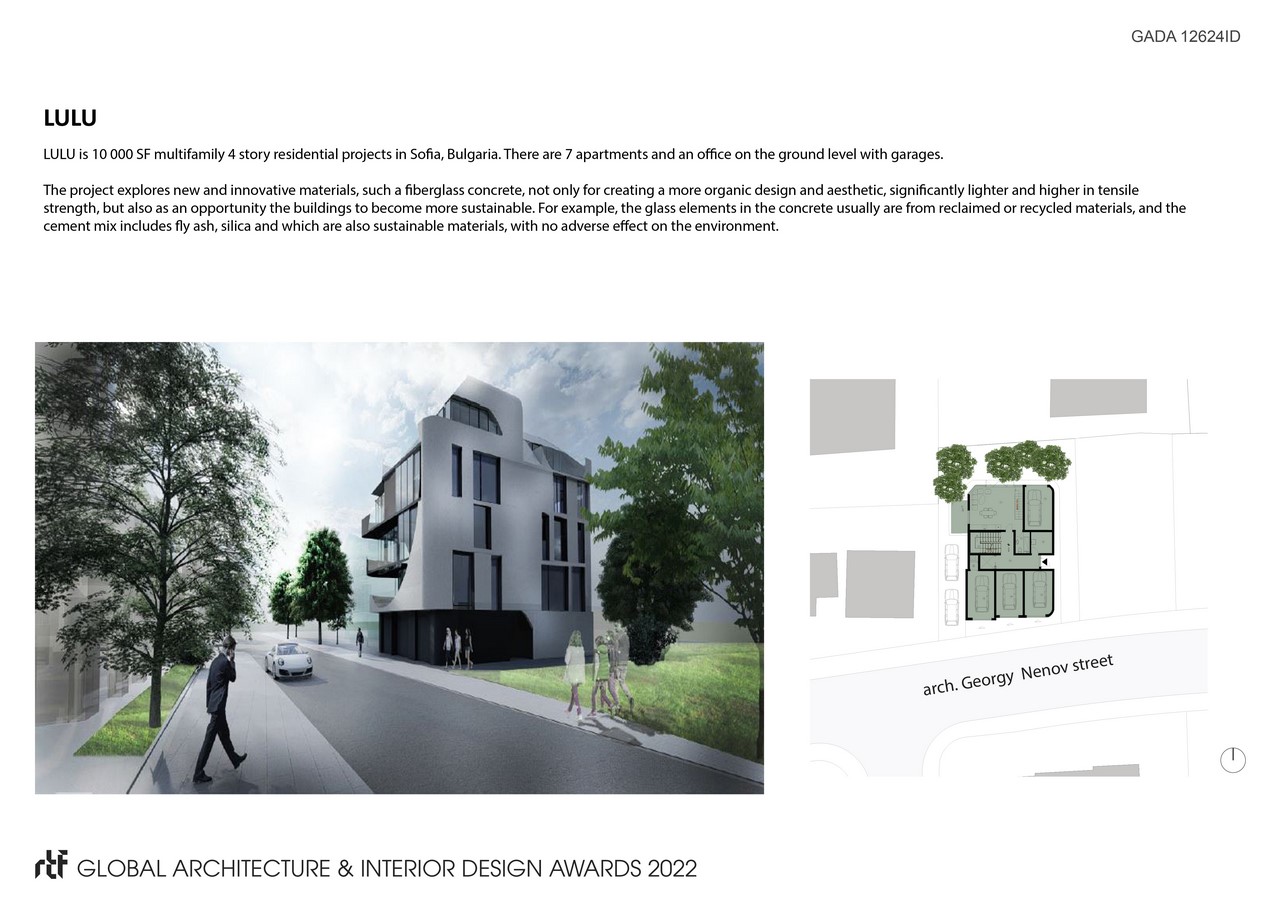
The project explores new and innovative materials, such a fiberglass concrete, not only for building more organic design and aesthetic, significantly lighter and higher in tensile strength, but also as an opportunity the buildings to become more sustainable. For example, the glass elements in the concrete usually are from reclaimed or recycled materials, and the cement mix includes fly ash, silica and which are also sustainable materials, with no adverse effect on the environment.
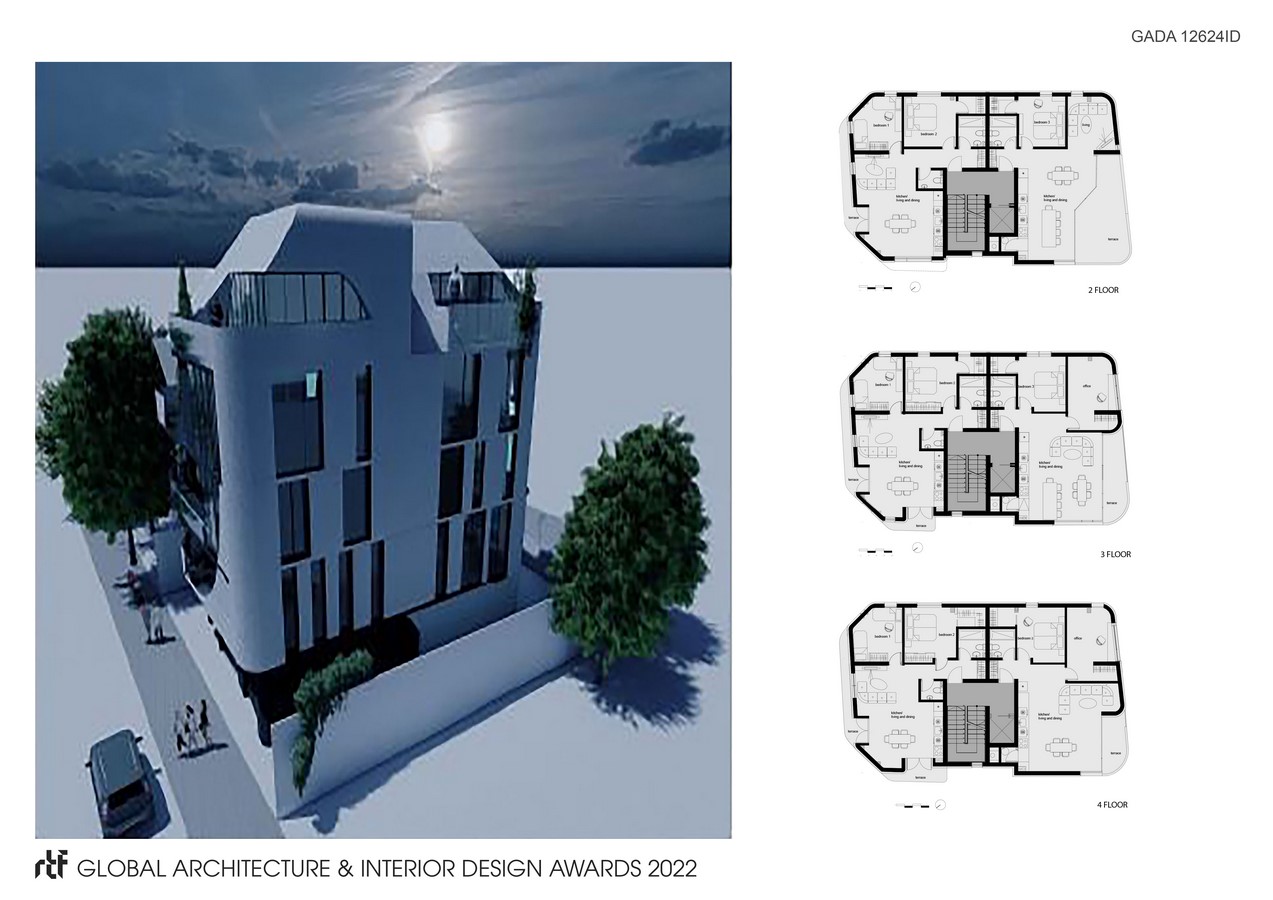
Currently the building industry accounts for approximately 40% of global GHG emissions (WBCSD 2018). As architects is our responsibility to rethink, not only how our buildings can be more aesthetically pleasant, but also how can be more sustainable and environmentally friendly.

