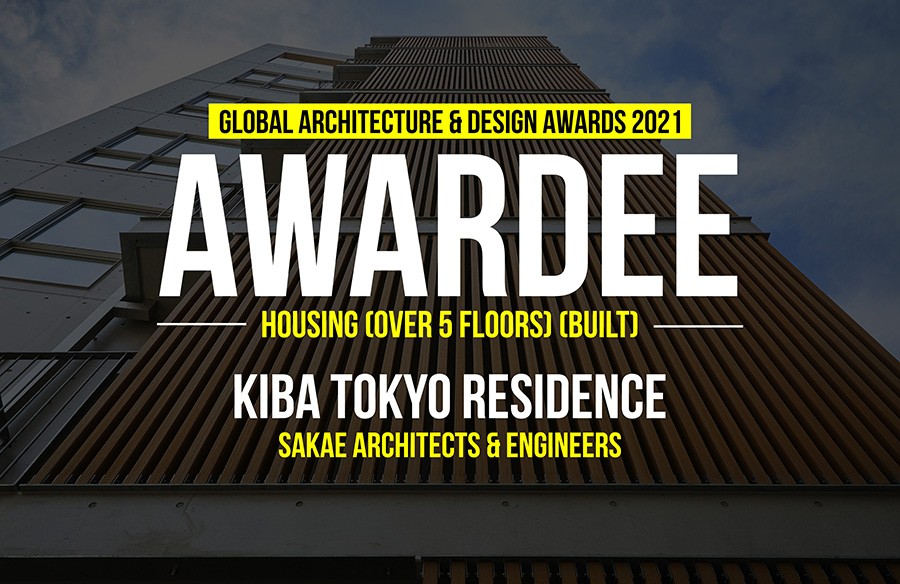A San Francisco Modern Remodel of an entire existing 1,500 square foot Flat, resulting in an open expansive Kitchen, Dining and Entry. The Unit is on the top floor of a multi-unit residential building in the Mission District.
Architects: Architect Andrew Morrall
Status: Concept

Three large skylights and expansive windows were introduced into the main open space, creating a significantly brightened interior. Clean, Modern Design is emphasized. The main space now spans the length of the building, over 60 feet. The New Open Kitchen, Dining and Entry were created from an existing dark and underutilized Hallway. The new space includes a reconfigured Living Room, Bedroom, Master Bedroom and Bath, 2 Bedrooms, and the open main Kitchen, Dining and Entry.


The San Francisco Modern Remodel features Bright, Clean Design and creates a galleried space for Modern Art and Furnishings.
[divider style=”solid” top=”20″ bottom=”20″]

Architect Andrew Morrall
San Francisco Architect Andrew Morrall received his Professional Bachelors of Architecture Degree from the Illinois Institute of Technology in Chicago in 1987. While attending IIT he worked his way through school at such notable Architectural Offices as Howard Alan. Upon Graduating he worked at the notable Architectural offices of Seymour Goldstein and Lucien Lagrange in Chicago. He has worked in the California offices of Ehrlich Romminger and Interior Architects.
He became a Licensed Architect in Illinois in 1993 and in 1996 became a Licensed Architect in California. In 1997 he became a Licensed General Contractor (734309) and built his own house that he designed from the ground up. In 2003 he opened his own Architectural Practice and has since served Hundreds clients in San Francisco and throughout the San Francisco Bay Area. In 2016 he and his partner, Bernard Tong, completed designing and Building from the ground up their Hillside Home that serves as their Residence and Professional Studio.
[g-gallery gid=”30047″]





