The project idea stems from the desire to build a space that at the same time is the burial worthy for more than five thousand people and a snug place, dedicated to the visit to the deads. The meeting between these two realities takes place inside the New Socrem Temple, called ‘Garden of Silence’. The archetypal figure chosen is the ‘garden’, enclosure in the large enclosure of the Monumental Cemetery of Pavia. The site, surrounded by cemetery chapels and large historicist porticoes, is located near the threshold point between the nineteenth century cemetery and the modern one, where there is the construction of the first Socrem Temple.
Architects: Silvia Siracusano, Dario Giordanelli, Paolo Nordi (renderings)
Location: Pavia Cemetery, Italy
Status: Competition for the new ‘Tempio Socrem’ in Pavia – 8th qualified
Year: 2015

Aerial views of Pavia cemetery
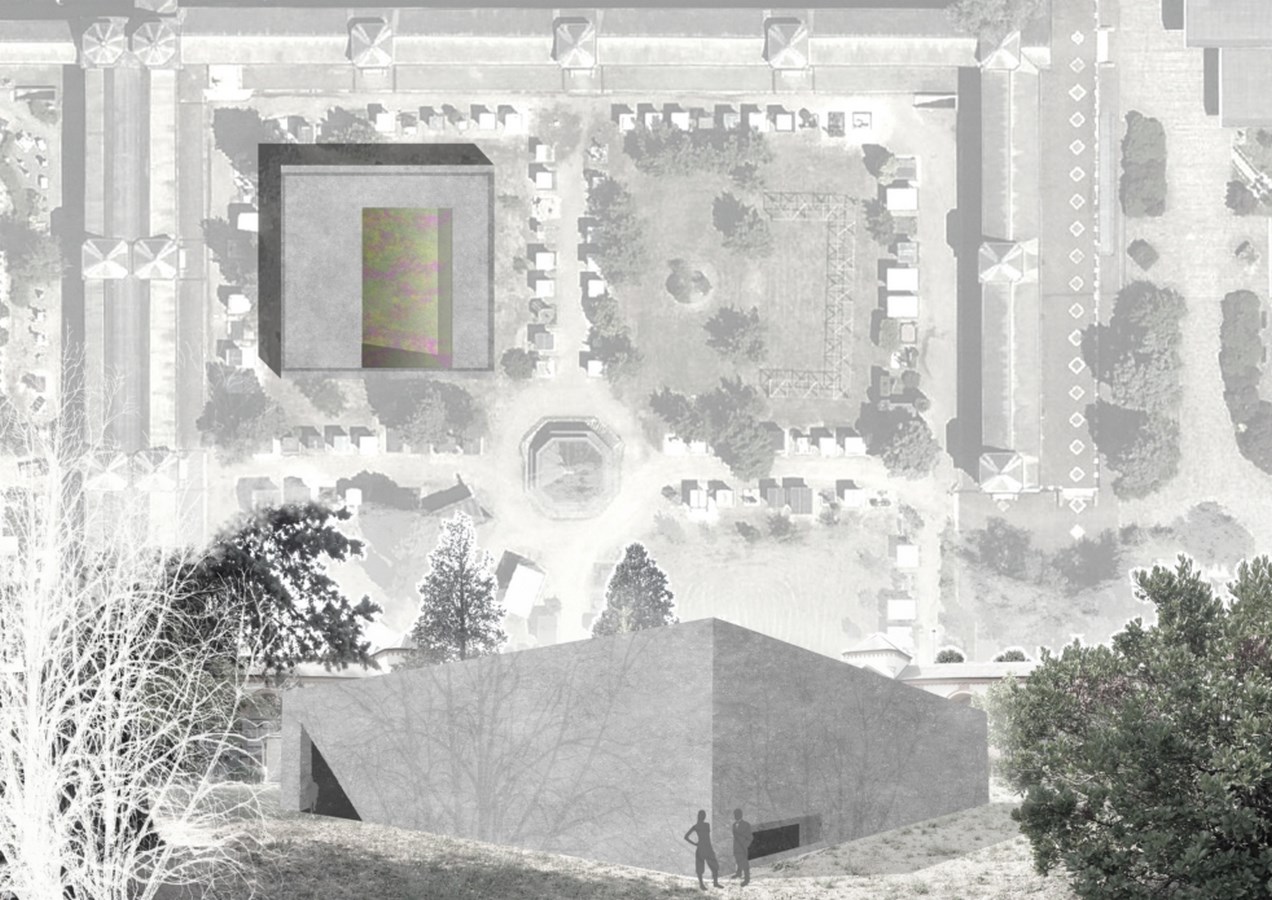
Masterplan and view
The design choices aim at defining a silent place, where to carry out the rituals of pietas, in which the dialogue takes place between the closed interior site of the ashes and the outside of the open spaces of the Monumental Cemetery.
The relationship between interior and exterior is mediated by the architecture of the New Temple, a square-shaped (20×20 meters) monolithic building, with a reinforced concrete structure and external cladding in the same material. The choice is inspired by the plastic experiences of the late architectures of the masters Le Corbusier and Louis Kahn, as well as the brutalism that places it in clear relation with the modern part of the Monumental Cemetery.
The design and the composition use the geometry of the golden ratio for the definition of the plan, the elevations and the generating section; respecting the height of the nineteenth century cemetery, used as a reference upper limit of the elevation of the building.

Generative design schemes and atmosphere pictures
The facades of the Garden of Silence, marked by two holes in correspondence of the South and the North entrance, and a window in the eastern one, support a roof in the same material, reinforced concrete, whose shape is detached by 30 centimeters from the perimeter walls, allowing the natural light to penetrate. The separate elements determine a ‘critical distance’ between the parts, composing a particular scan of the architectural elements. The roof structure has a large hole in correspondence with the internal inclined plane, where different plant species will be placed.
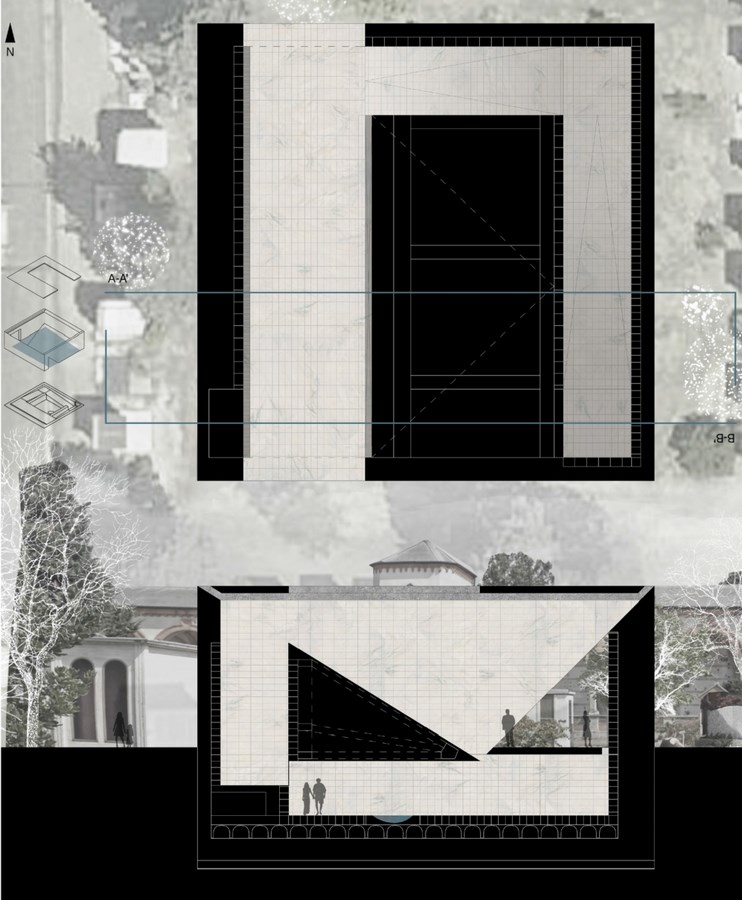
Ground floor plan and A-A’ section
The internal space is entirely covered with Carrara marble, material used for most
of the gravestones in the cemetery of Pavia. The mono-material effect of the interior space emphasizes the unitary perception of the succession of environments, giving a particular atmosphere.
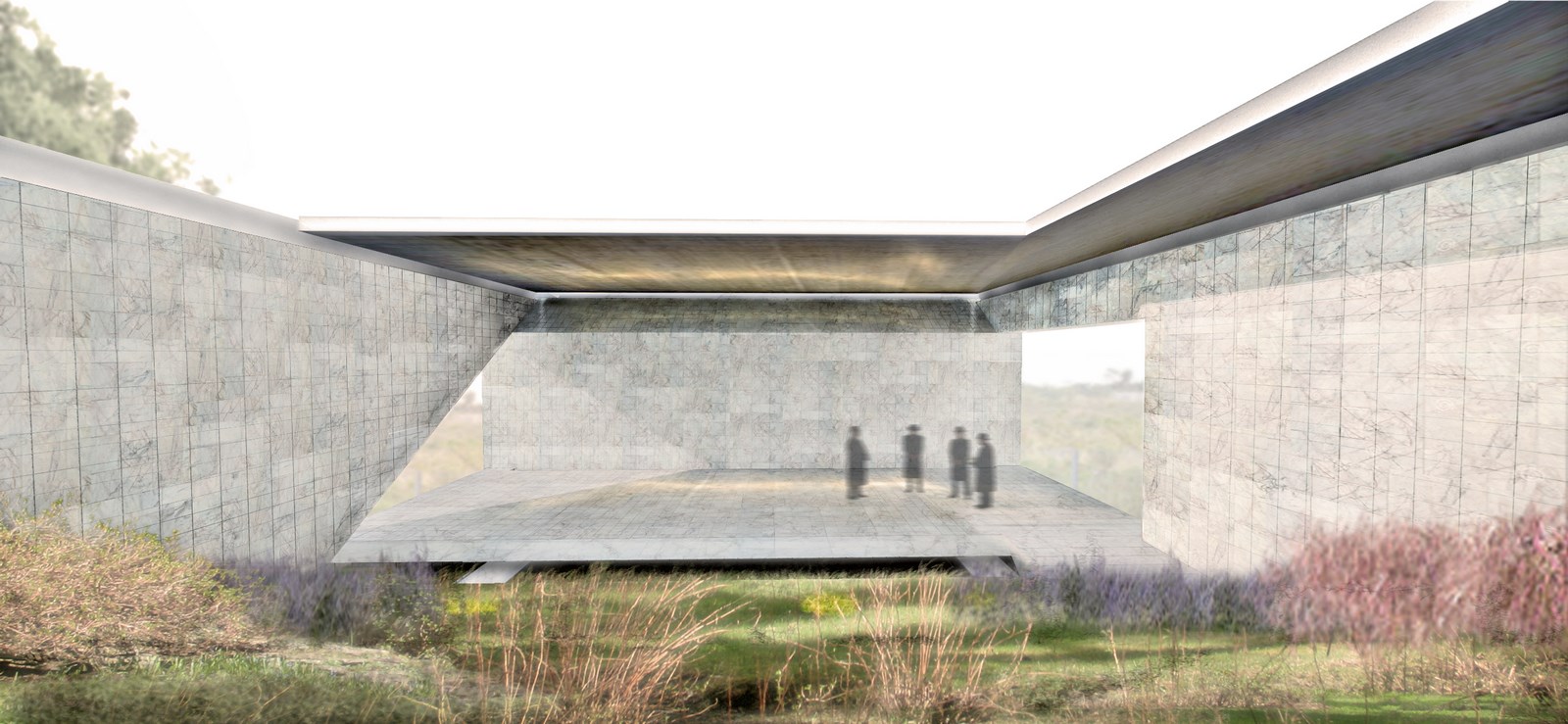
The Wall
The ground floor is characterized by the large wall, the inclined vegetable plane and the beginning of the descent path to the basement. The wall that externally is seven meters high, tapers inwards reaching the height of five. In addition to accommodating the ‘columbari’ of the cells, the septum runs through the entire section, identifying itself as a wall equipped path inside by the technological utilities and the mechanical lifts of the elevators towards the basement, increasing the general quality of accessibility of the architecture.

Examples of green evolution in the seasons cycle
The large inclined plane, with a triangular section, is an element, enclosed, snug and although inaccessible and not walkable (if not for maintenance) it articulates, defines and determines the unfolding of the space. This suspended plate represents the changeability of time in the physical manifestation of the different blooms throughout the year. In the combination of the many climbing plants, flowers of different chromatic variations will adorn the space of the new temple.
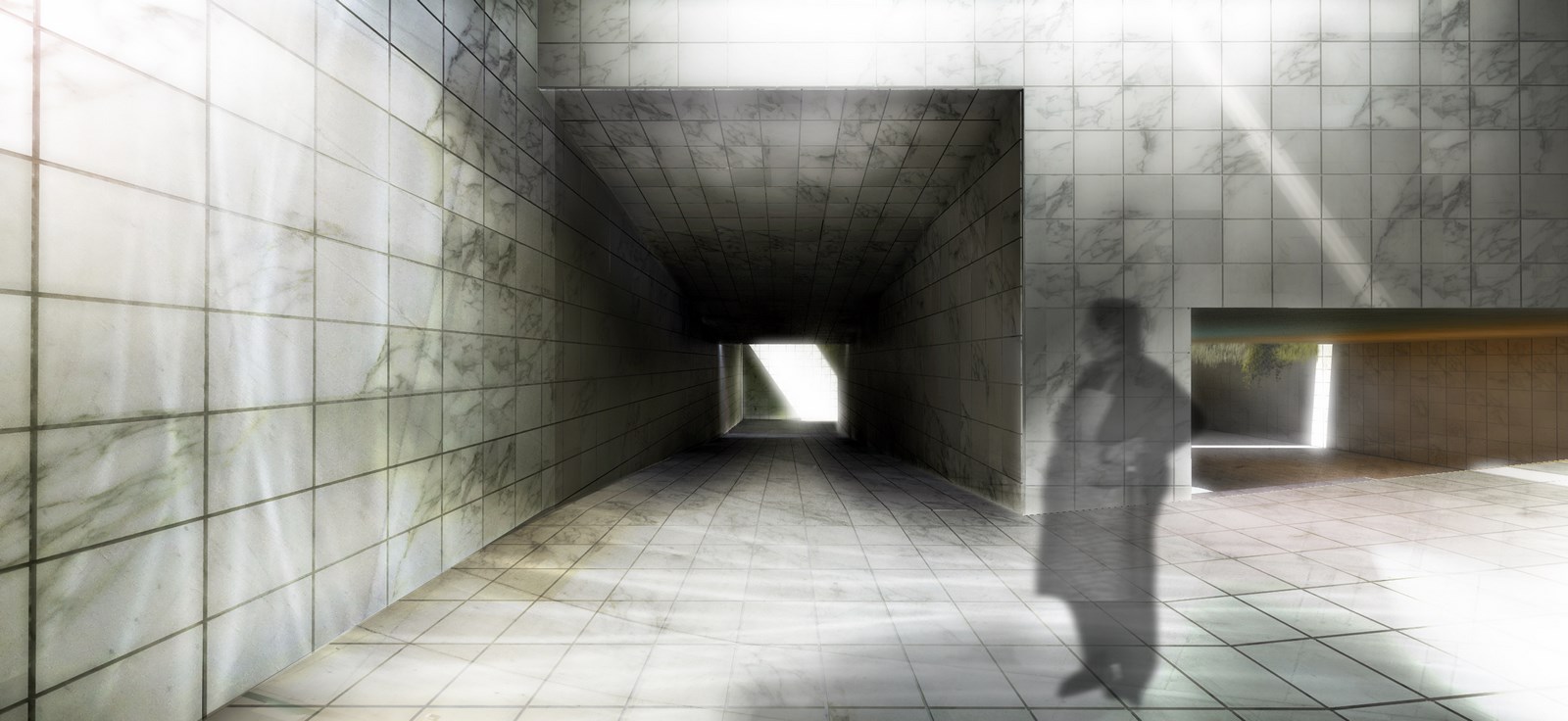
The Path
The connecting element between the two floors is represented by the path of the ramps, clad in Carrara marble. This space, which develops around the inclined green plate, has a slope of 8% and a width of three meters, thus ensuring full accessibility for the disabled and a convenient descent/ascent for all users.
Cells are arranged along the walls and on the floor that make up the path space.

Exploded
This design solution allows, in addition to gaining space for the burials, an integral perception and fruition of the space underlining the unity and coherence of the Garden of Silence. Natural light penetrates from above and spreads up to the final ramp that leads to the basement where a large window facing east fully illuminates the last part of the descent.
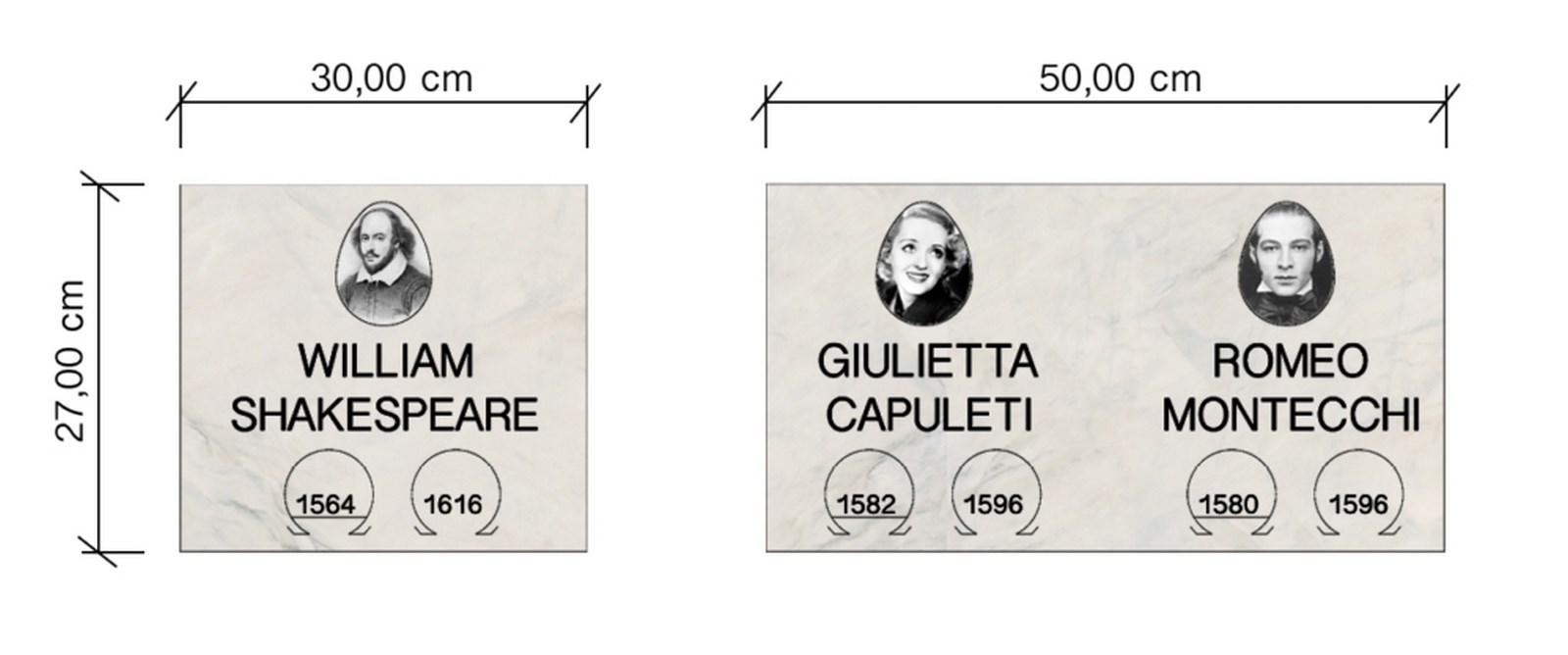
Cells examples
The basement opens into the large Room of Time, which reduces the square of the plan to thirteen meters per side, offering the possibility of gaining perimeter space useful for service functions. This interior represents the symbolic and compositional heart of the whole architecture. The marble claddings and the dimensional devices determine a direct relationship with the other elements and a fundamental diversity. The different dimention brings perception towards a more domestic environment, despite the extended linear development. The burials are arranged on the walls with the possibility of having cells on the ground, rereading the tradition of the burial floor in the worship places and ossuaries. The internal light is modulated by north/south bands from the separation between the floor above and the western wall, and the distance between the floor and the part of the floor bounded by the suspended green floor.
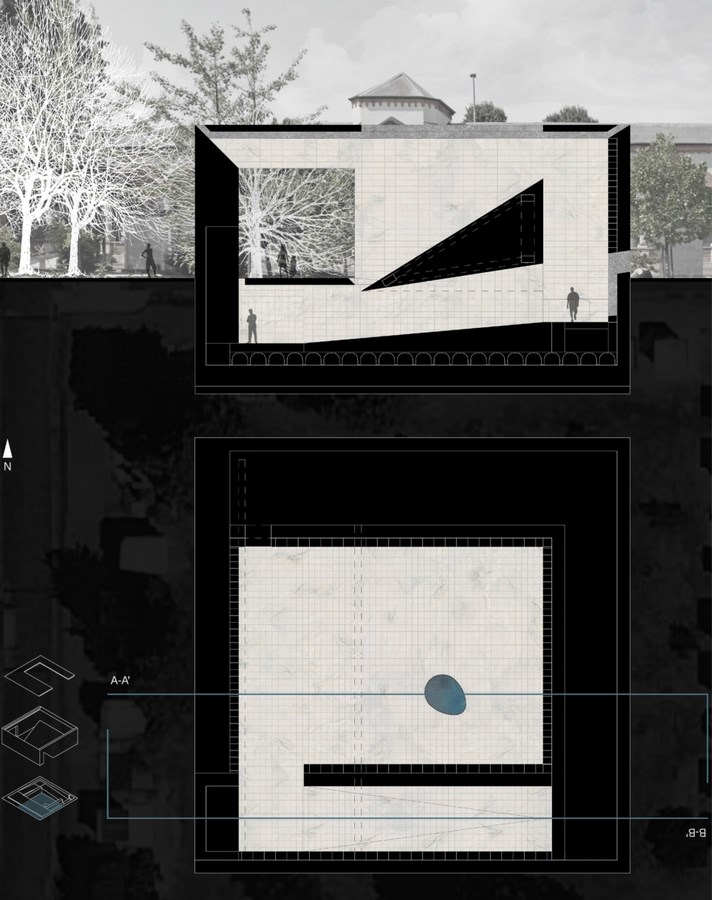
Underground floor plan and B-B’ section
This second distance is the result of a relationship in section between two directions, partly divergent, that develop in space following the lines of a large triangle that empties and redistributes the compositional weights within the generating section. On the horizontal surface there is a reflecting tank of water with an egg shape. This element reinterprets the Topos of the cosmogonic egg, emblem of the dialectic relationship between micro and macrocosm, symbol of life and rebirth.
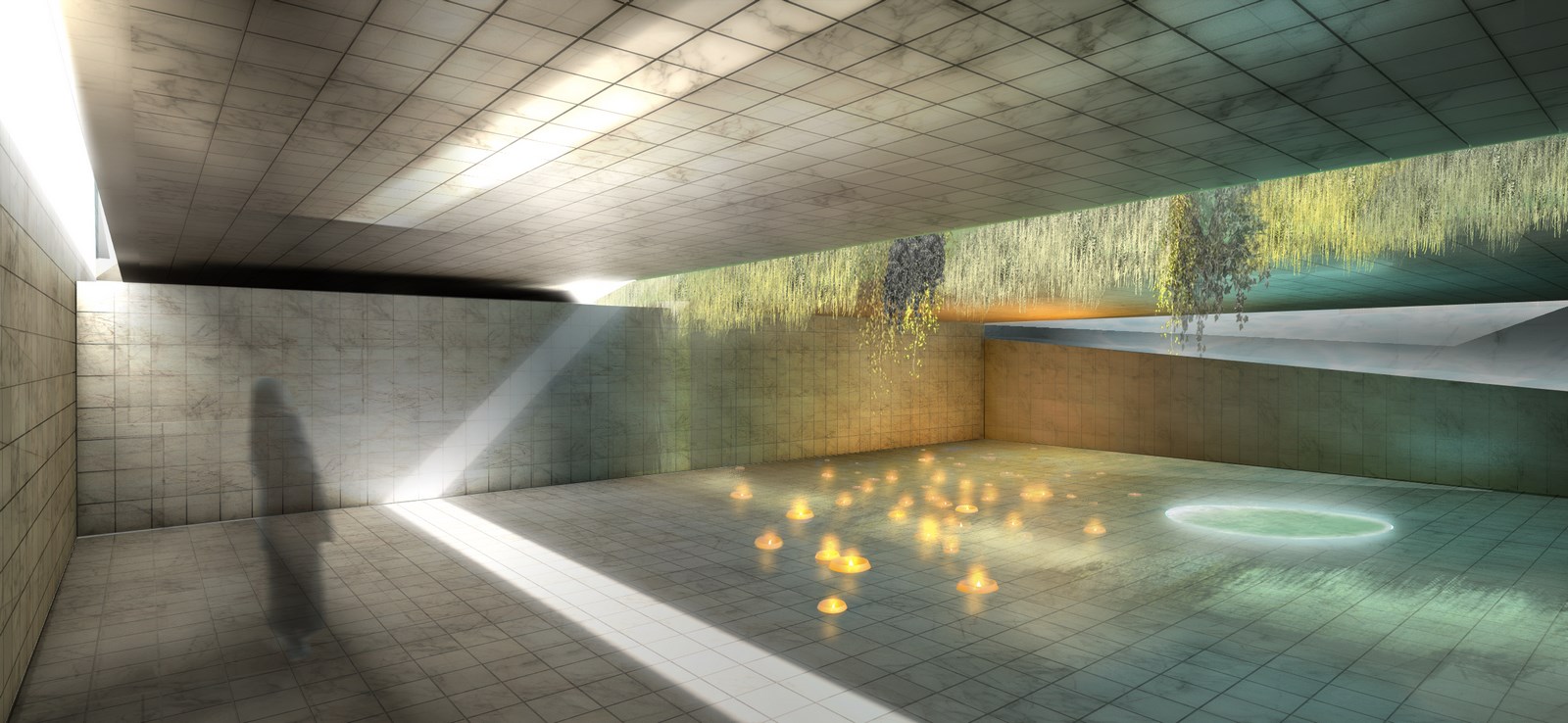
The Room of Time
Silvia Siracusano, Dario Giordanelli and Paolo Nordi met at the Polytechnic University of Milan in 2010, where they all completed their Master studies in 2012.
This project represents the harmonious symbiosis of Silvia and Dario’s architectural beliefs.
Silvia Siracusano is a Sicilian-born architect, in love with cemeteries. She currently lives and works in Berlin.
Dario Giordanelli is a PHD architect, in love with writing on the walls. He currently lives and works between Pavia, Milan and Seville.





