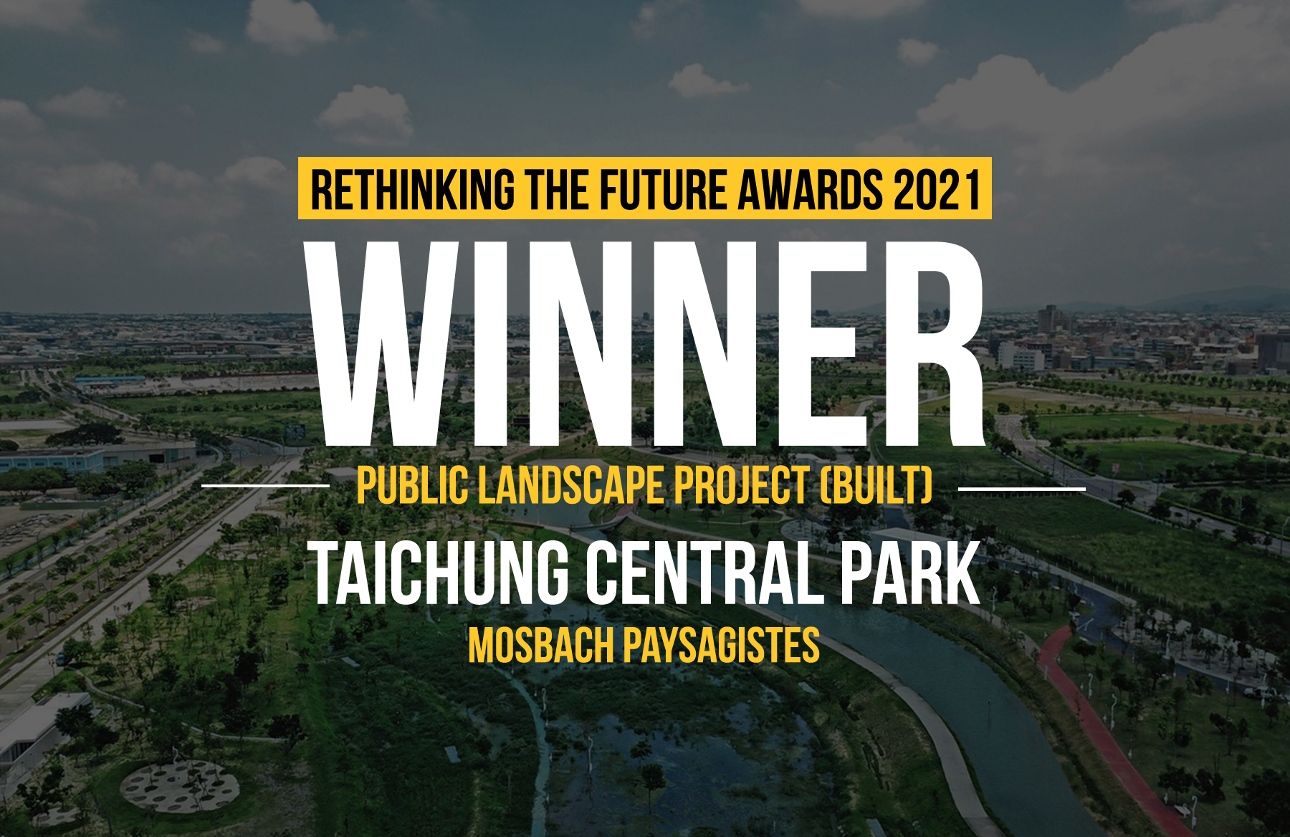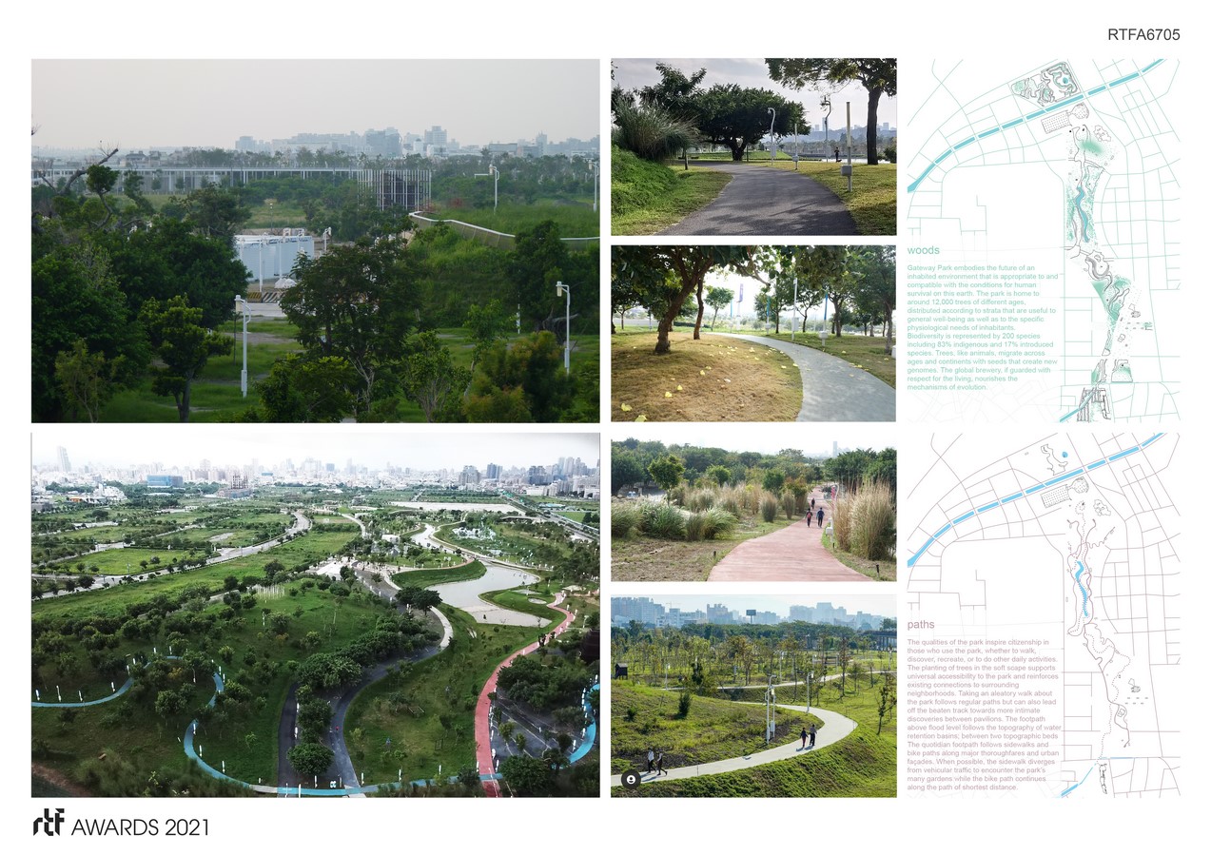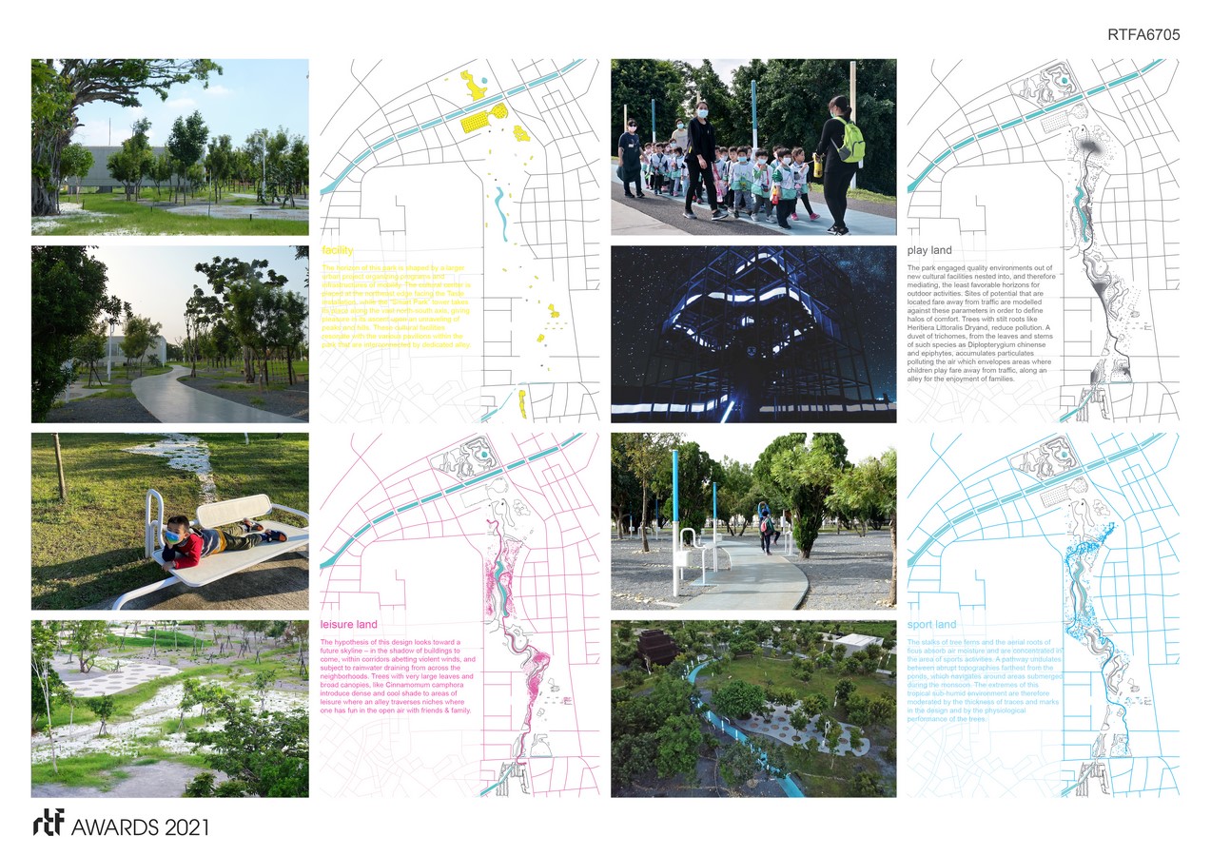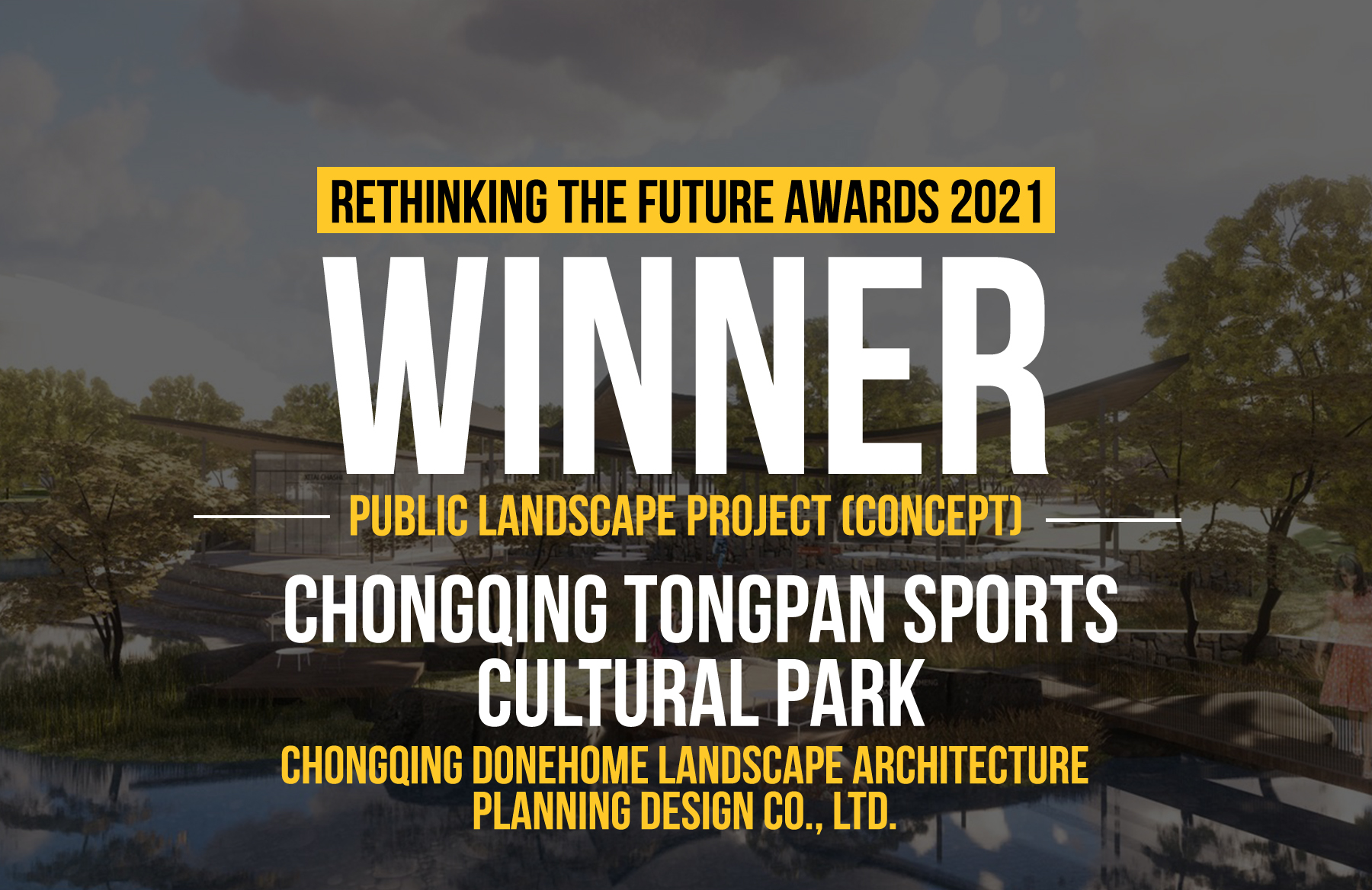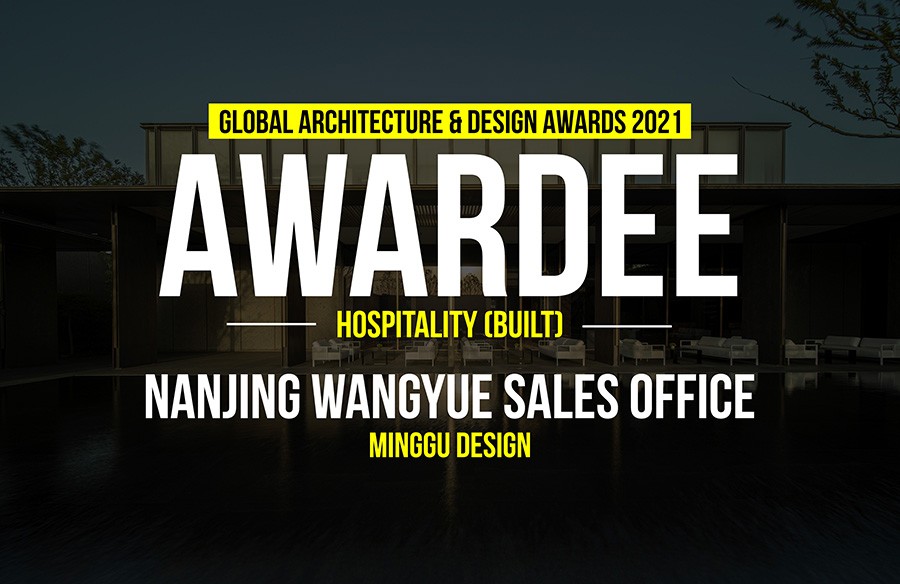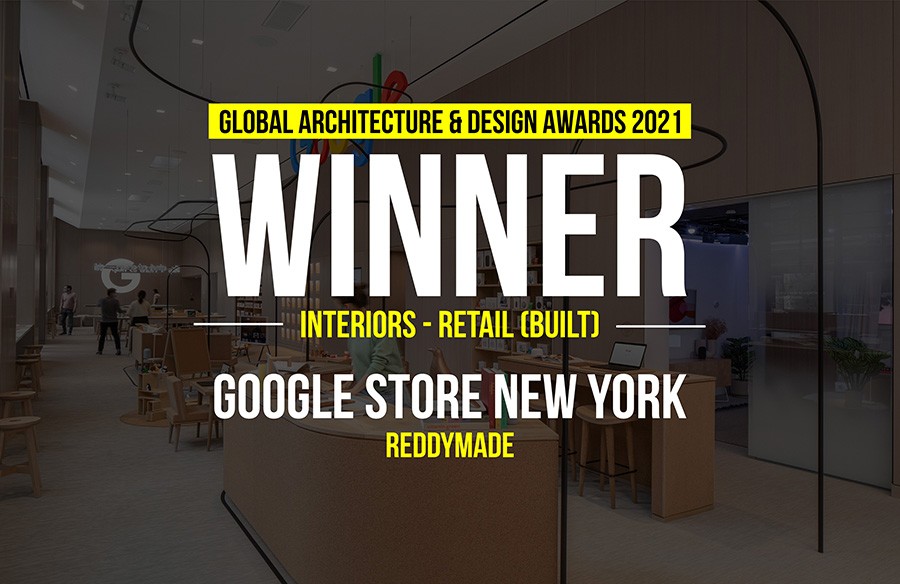Situated beneath the Tropic of Cancer, the climate of Taiwan is warmed by the Kuro-Shio, one of the largest marine currents in the world. The island possesses a hot and humid tropical climate that counterbalances the mountain range that has a fresher environment. The goal of Central Park is to give back the outdoors to the inhabitants by creating landscapes where the excesses of the climate of Taichung are re shaped.
Rethinking The Future Awards 2021
First Award | Public Landscape Project (Built)
Project Name: TAICHUNG CENTRAL PARK
Studio Name: MOSBACH PAYSAGISTES
Design Team: mosbach paysagistes (team head)
Philippe Rahm architectes, Ricky Liu & Associates
Area: 70 ha
Year: 2011-2020
Location: Taichung, Taiwan
Consultants:
atelier ld rain water remediation and infrastructure engineering
Sino Geotechnology rain water remediation and infrastructure engineering
bollinger-grohmann structure climatic devices & bridges
Envision Engineering Consultant structure climatic devices & bridges
pan fu-jun gardening and botanic
rimoux lighting
sepia conseil rain water recycling EasyGoGo Technology lnc traffic Transsolar klima engineering
C.C.LEE & ASSOCIATES HVACR CONSULTING ENGINEERS Air Conditioning
Engineering
Frontier Engineers Plomberie et Elec (Plumbing & Electrical)
xiang gao-shang、pr. hou jing-shoung ecology
Photography Credits: Catherine Mosbach, Victor Chohao Wu, @life expired, @fan60098
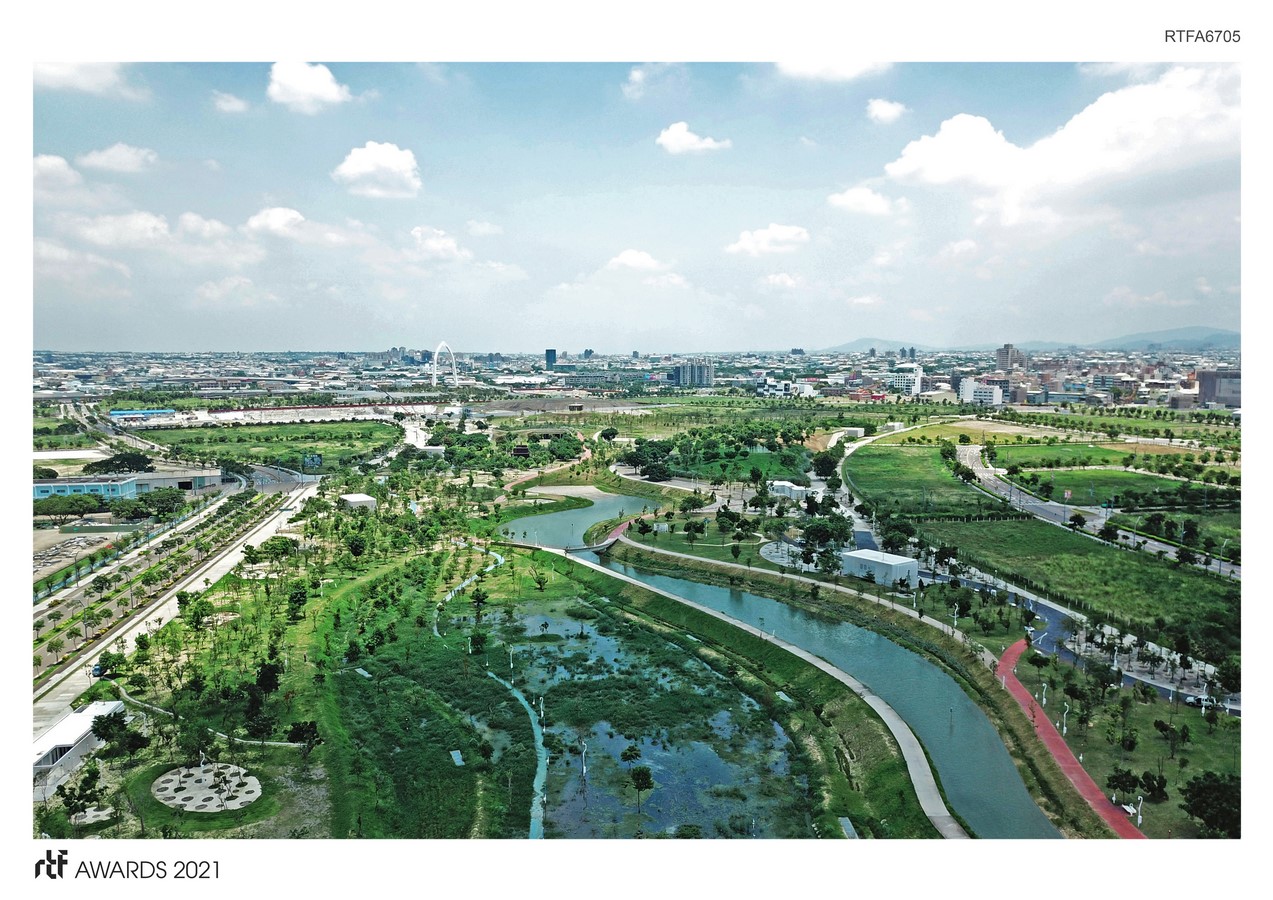
The park use a specific language, one of universal reach in its capacity to relate the issues at stake at different scales. The geographic scale by the transformation of an airport into an urban landscape; the urban scale by the provision of unique cultural facilities integrated into a vast public terrain; the domestic scale in the porosity between districts that allow sharing of recreational opportunities. The interlocking of these levels is a unique achievement.
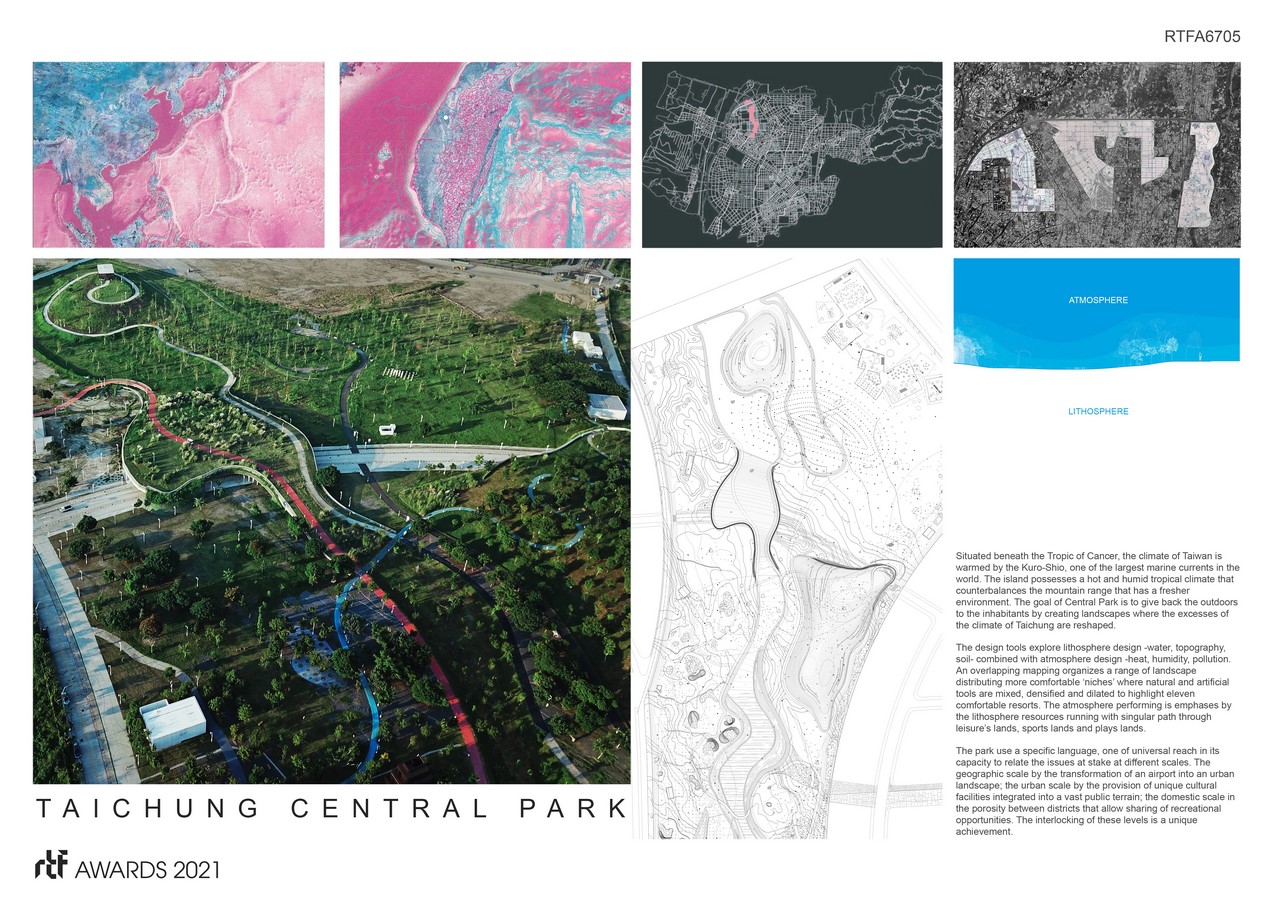
The design tools explore lithosphere design -water, topography, soil- combined with atmosphere design -heat, humidity, pollution. An overlapping mapping organizes a range of landscape distributing more comfortable ‘niches’ where natural and artificial tools are mixed, densified and dilated to highlight eleven comfortable resorts. The atmosphere performing is emphases by the lithosphere resources running with singular path through leisure’s lands, sports lands and plays lands.
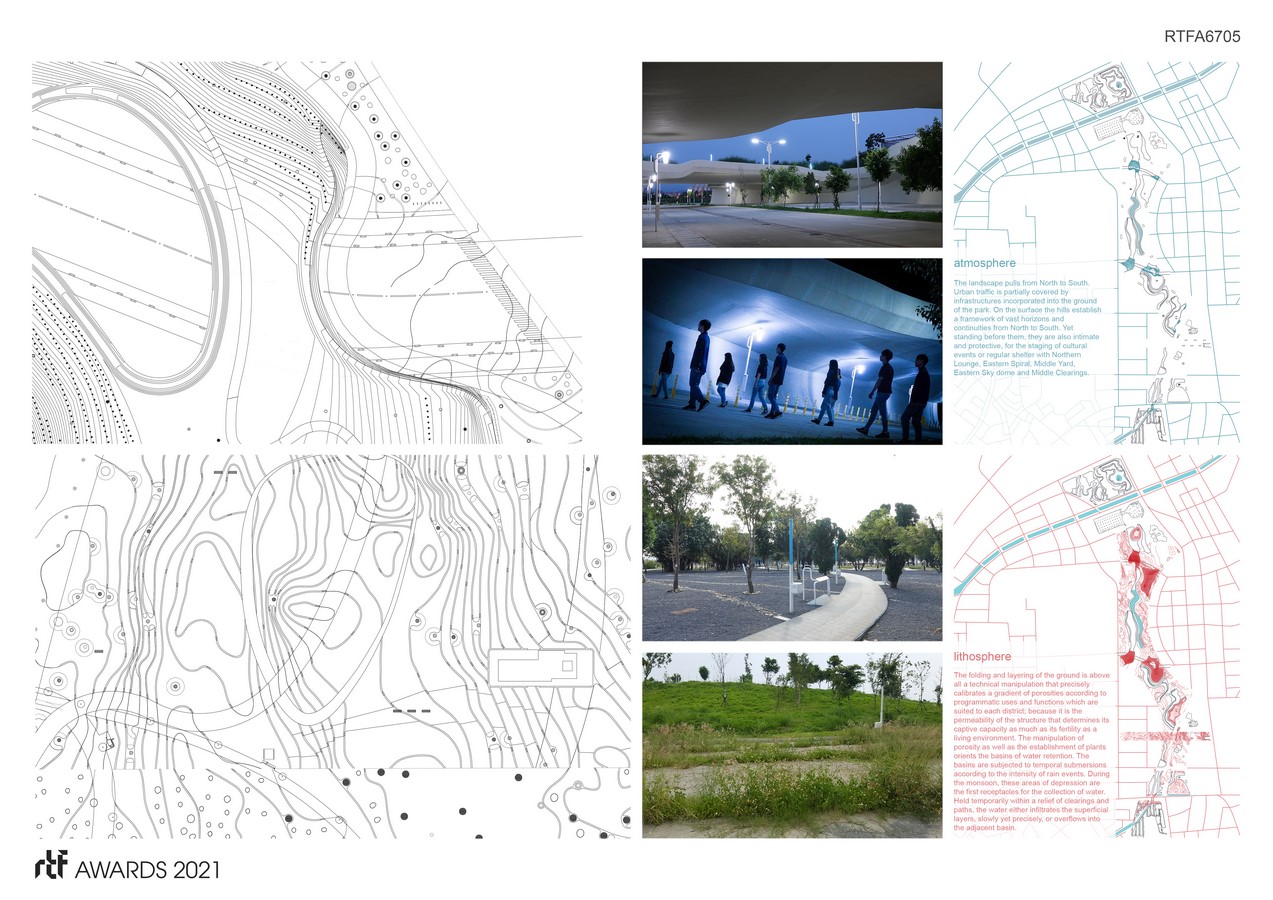
The landscape pulls from North to South. Urban traffic is partially covered by infrastructures incorporated into the ground of the park. On the surface the hills establish a framework of vast horizons and continuities from North to South. Yet standing before them, they are also intimate and protective, for the staging of cultural events or regular shelter with Northern Lounge, Eastern Spiral, Middle Yard, Eastern Sky dome and Middle Clearings.
The park acts as a moderator: it proposes a variety of beaches, of gardens, of places and offer to the people of Taichung sensual experiences, partly based on the principle of senses of Rudolf Steiner, with twelve Fields -Speech, Taste, Hearing, Equilibrium, Thinking, Vision, Movement, Ego, Touch, Warmth, Smell, Life- providing visitors with places of gaming, meeting or just walk around powerful landscapes
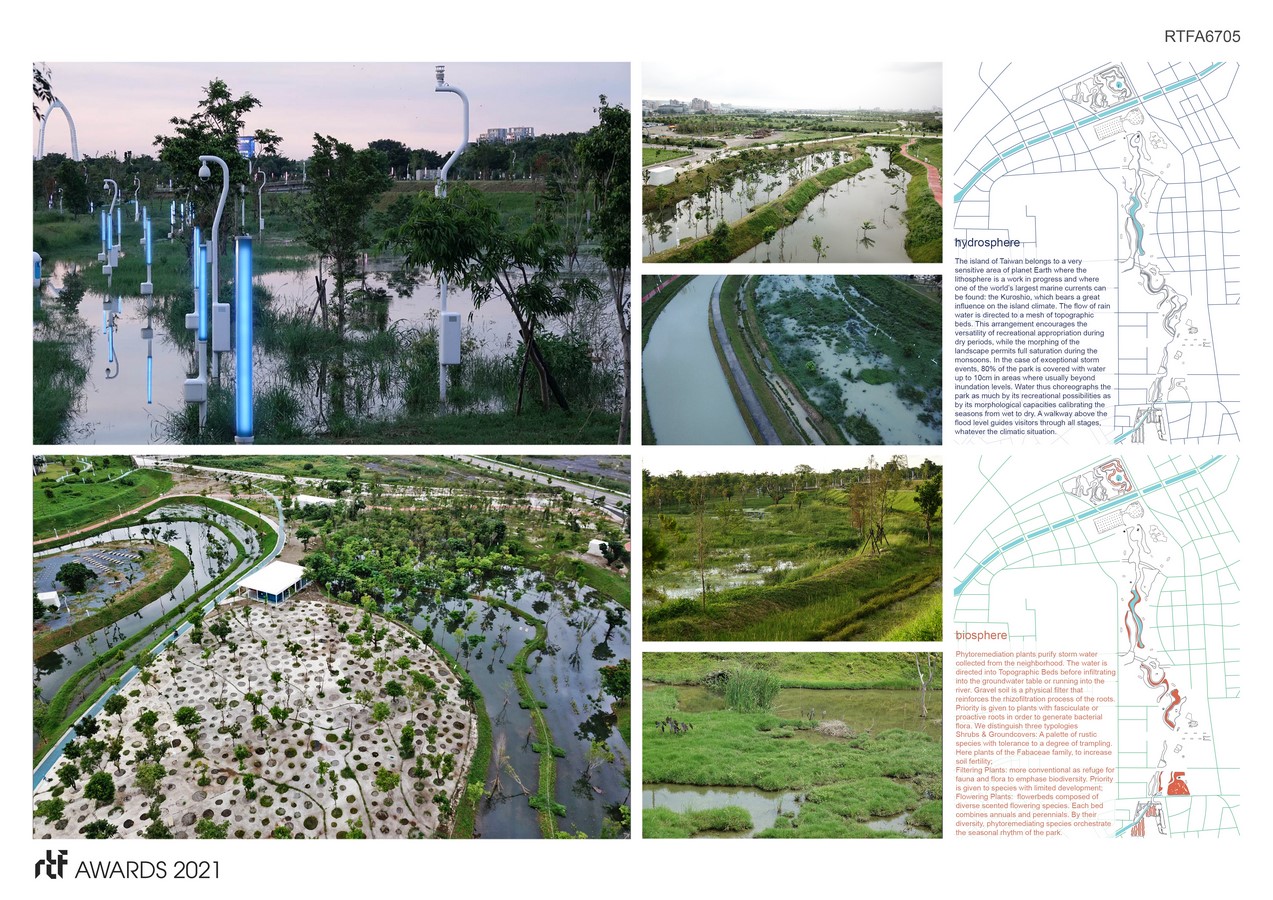
It propose a unique public space where one can feel good, and can spend good time protected from the heat, where you can relax away from pollution, where you could have fun in the open air with your children. The park is the essential and necessary one today, of well-being, of comfort and sensual pleasures to bring to the inhabitants of big metropolitan cities.

