The design of this ground-up 30,000 sf luxury fitness facility was inspired by the adjacent oceanfront elements. The split-level space includes a café and apparel shop at the entrance on the ground floor. Across from the main check-in desk are the member services offices; glass boxes, which are tucked below the stair feature, allowing for easy accessibility while maintaining privacy.
PROJECT TYPE: Fitness Center
CLIENT: EQUINOX HOLDINGS, INC.
STATUS: Completed 2015
SIZE: 30,000 square feet
SCOPE Cafe, retail shop, membership offices, private and group fitness studios
PROJECT TEAM
Architect: Montalba Architects, Inc.
Structural Engineer: Nishkian Chamberlain, Inc.
Acoustical Engineer: Eremos LLC
Lighting Designer: One Lux Studio
MEP Engineer: South Coast Engineering Group
Photographer: John Linden
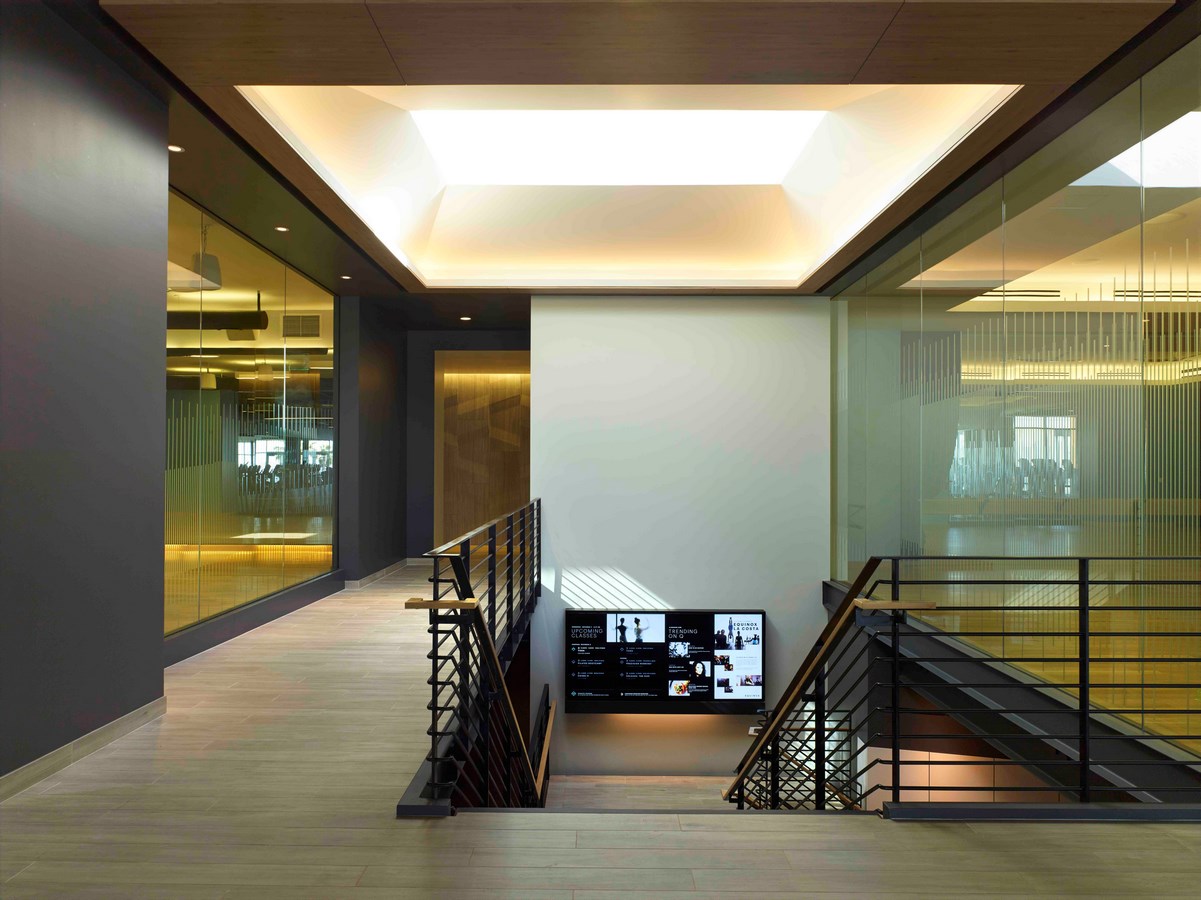

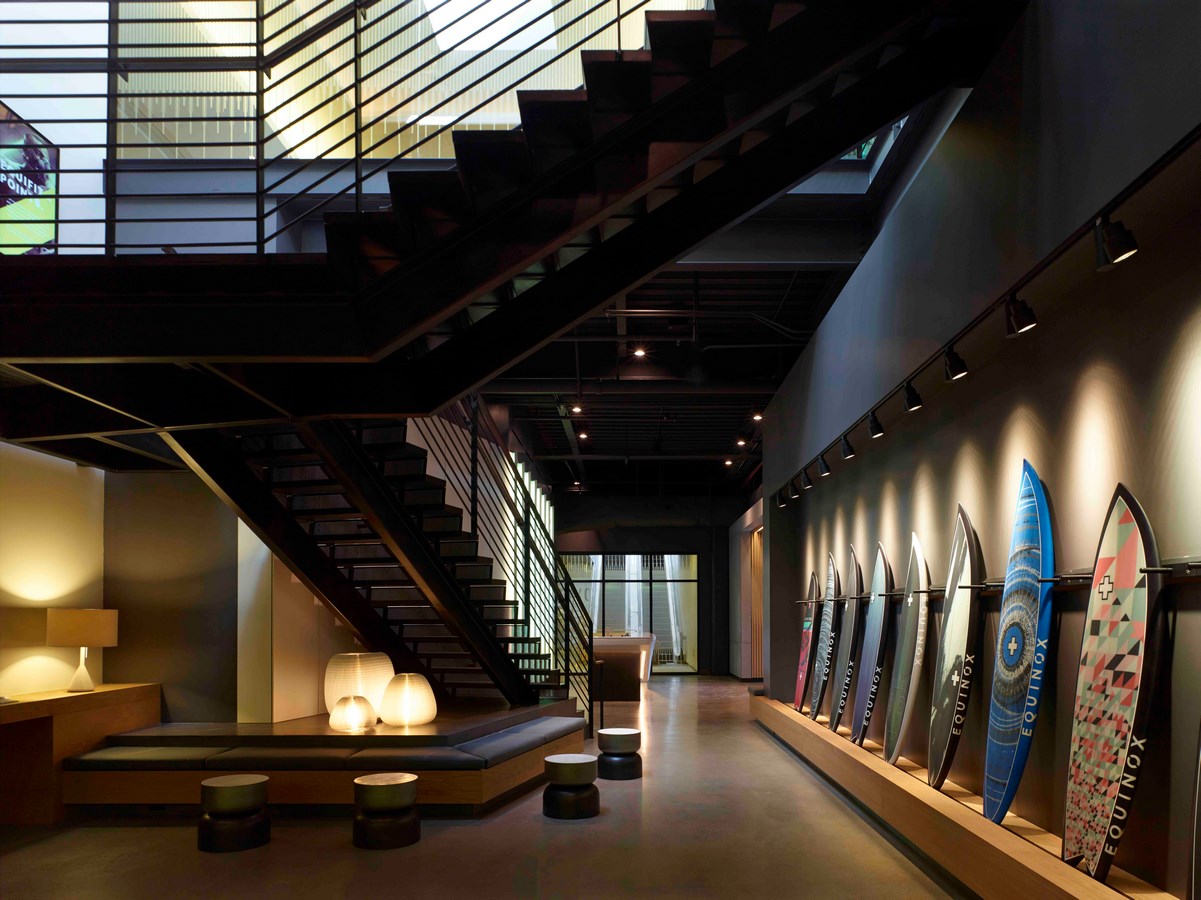
The prominent, blackened steel stair-core sits just below the skylight in the main atrium, which filters an abundance of natural light throughout the club. An operable glass facade creates a strong connection between the building and the context and allows for additional light to penetrate the interior spaces. As guests approach the check-in area, laminated wood louvers create a pavilion like structure that feels organic and discretely houses the lighting feature. Warm wood and industrial steel create a contrast that feels warm yet sophisticated. Textured stone tiles create visual depth and variation that is reminiscent of sand.
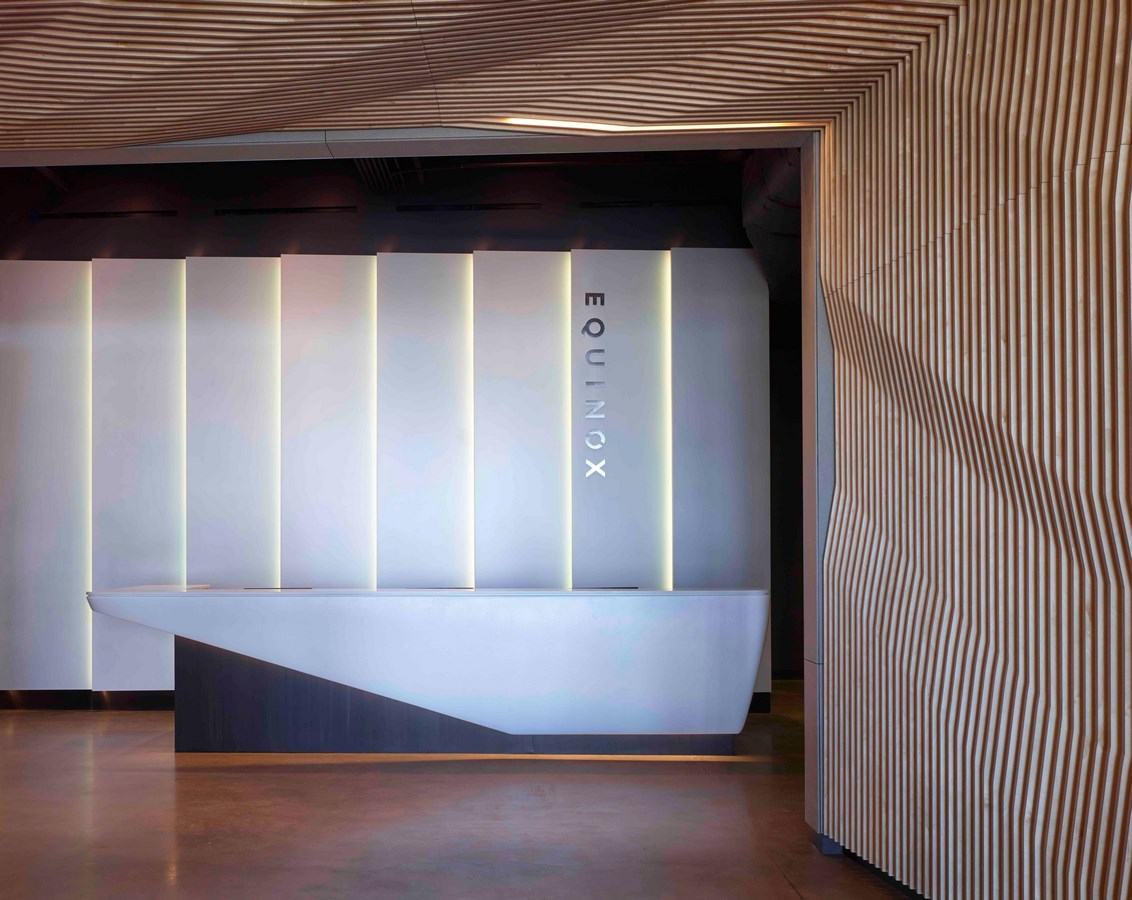
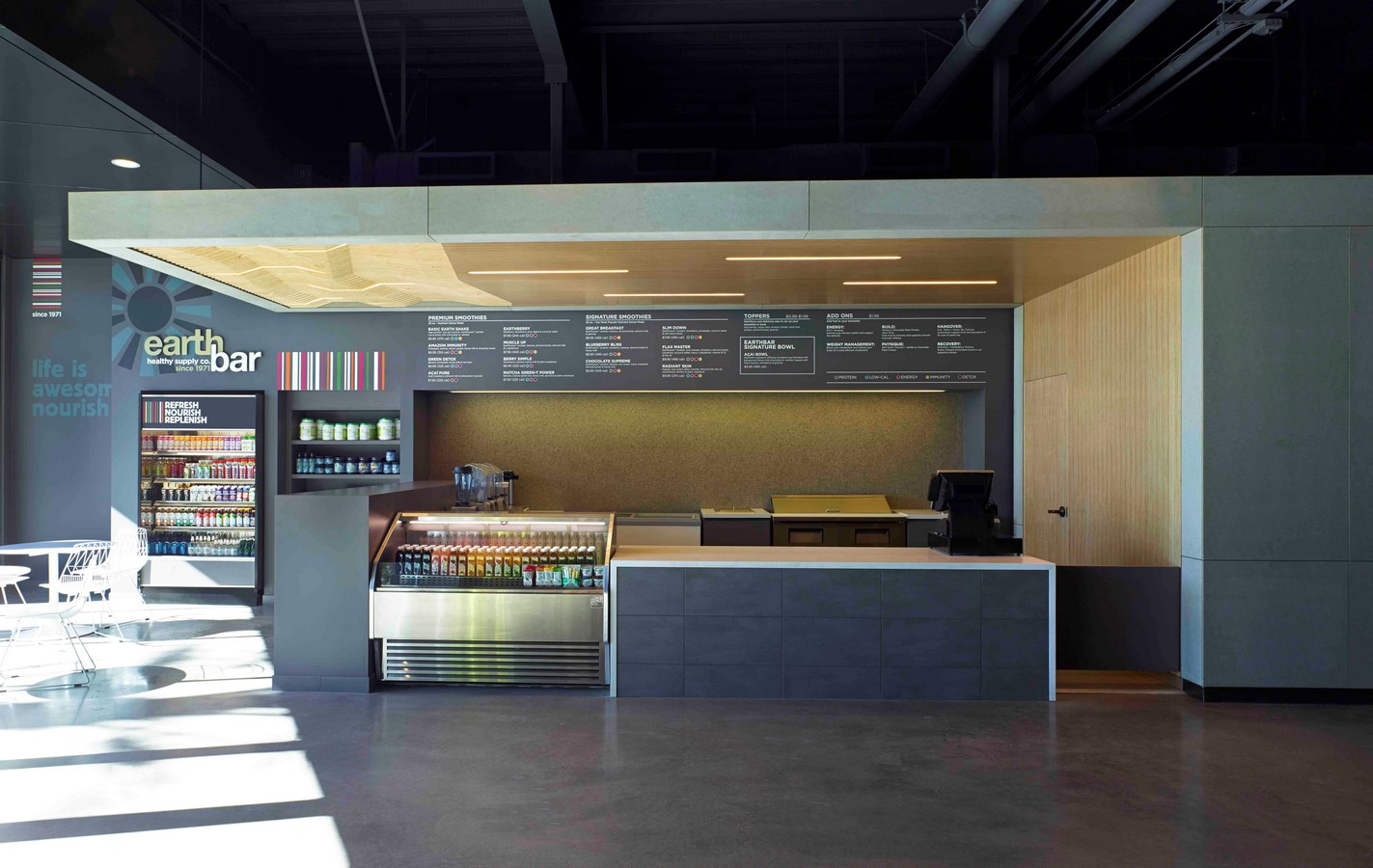
Montalba Architects
INTRODUCTION
By embracing a humanistic approach that considers not only a client’s needs and site considerations, but also the cultural and economic environment, solutions are realized that are contextual, yet conceptual and visionary in their intent, effect, and appeal.
Projects emphasize conceptual experience by creating environments that are both socially responsive and aesthetically progressive. The forces of volumetric landscapes, material integrity, and the sculpting of natural light, as well as the purity of spatial volumes, create solutions to pragmatic requirements of the client, constructability, and context.
OUR DESIGN VALUES
A significant work of architecture expresses its purpose via physical solutions. As with any form of design, in architecture artful solutions are the goals to be sought. At MA, these solutions are frequently inspired by the following values, which find physical expression in ways directly related to the particular client, program, and design problem. We have outlined these key values time and again, only to revisit and tweak them ever so slightly. These are the ideas that tie our projects together under the ‘Montalba’ umbrella. The presence of one or more of these elements is what creates our signature – our indelible mark in the book of design.
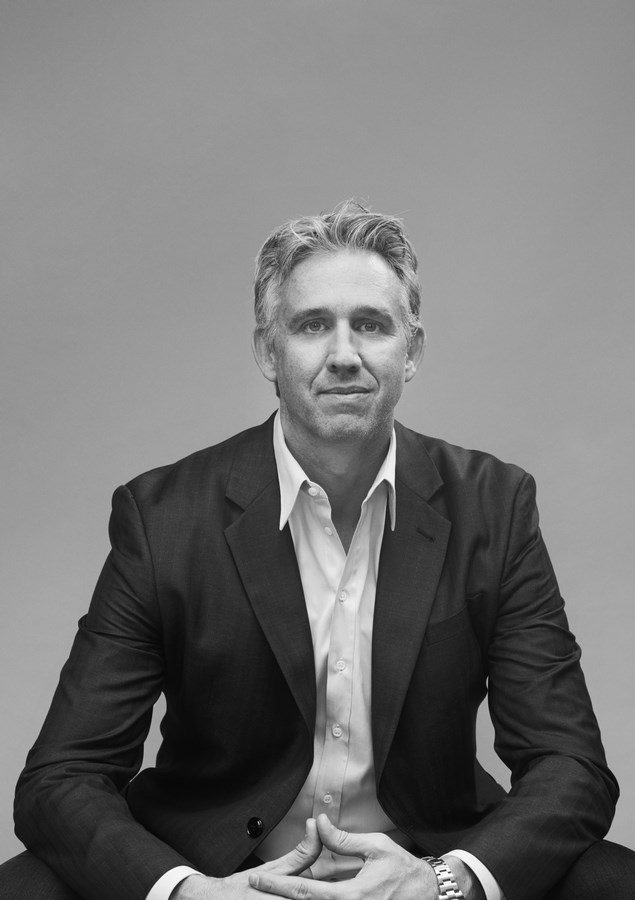
DAVID MONTALBA, FAIA, SIA, LEED AP
Born in Florence, Italy and raised in both Switzerland and California, David earned his Bachelor of Architecture at the Southern California Institute of Architecture and completed his Master of Architecture at UCLA. His diverse background as an architect includes over 28 years of professional practice with architectural firms in the United States and Europe, and this work has been recognized in various publications and with numerous awards, including the AIA’s National Young Architect Award in 2008, a 2011 AIA Institute Honor Award, and over 25 other design awards in the past 15 years.
As Founding Principal of Montalba Architects, Inc., David Montalba is acting design principal on each project. Believing that architecture can improve quality of life, his has a humanistic approach, which leads to solutions that are contextual, yet conceptual and visionary in their intent, effect, and appeal.
Over the last few years, as Montalba Architects has grown to include a new Swiss office in Lausanne, David has been focusing his efforts on leading and unifying the holistic design ethos of the Studio. As an active voice on all projects, his influence can be felt through each phase of work from site planning to material selection, finishes and furnishings. David has worked closely with the Nobu team over the last 8 years on crafting a unique hospitality approach in Malibu, CA that has brought both the firm and team great satisfaction and industry accolades. He looks forward to continuing the collaborative relationship in new sites and regions by helping to manifest the Client’s signature aesthetic through bold, refined design.
Academic activities and community involvement are integral to David’s practice, as reflected in his participation in several architecture programs, including as an adjunct professor at UCLA’s Graduate School of Architecture, where he teaches. He has served as a Board Member and Treasurer of the Los Angeles chapter of the American Institute of Architects and an advisor to the AIA’s Academic Outreach and 2×8 Exhibition Committees. David has also served as a Board Member of the A+D Museum in Los Angeles. He is a registered member of NCARB and a licensed architect in the states of California, Florida, Wyoming, Nevada, Hawaii, Illinois, New Jersey, and New York, as well as British Columbia, Canada.
EDUCATION
Master of Architecture, UCLA 1999
Bachelor of Architecture, SCI-Arc 1996
Newschool of Architecture – San Diego 1991-1995.





