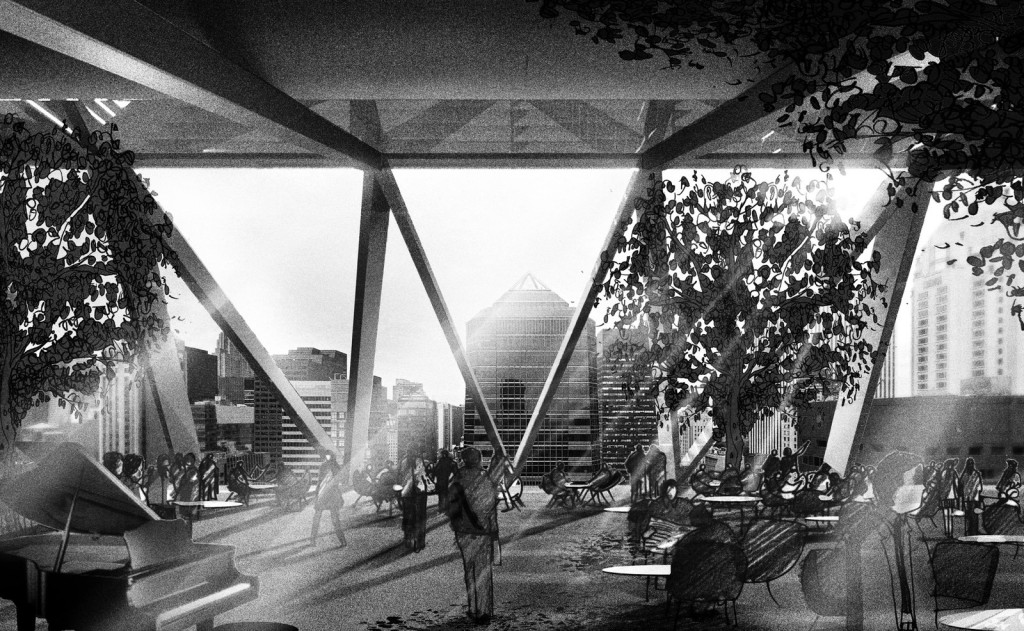British powerhouse Foster + Partners have been declared as winner of the six-month long, all-star competition to design the next “landmark” high rise on the prime site of 425 Park Avenue in New York City. The tapered, steel-frame office tower is planned to rise 687 feet to claim a spot on the New York City skyline by 2017. Upon competition, the world-class high rise is expected to achieve LEED Gold status and serve as an exemplar for sustainable office design.
Architect: Foster + Partners
Location: 425 Park Avenue, New York City, NY
Client: L&L Holding Company
Height: 687 ft
Stories: 41
Floorplate: 11,200 – 24,400 gsf
Ceiling Height: 14 – 42 ft
Projected ground-breaking: 2015
Projected completion: 2017

Foster’s concept succeeded visions from Rem Koolhaas, Zaha Hadid and Richard Rogers (view all the proposals here). Construction is expected to begin in 2015, shortly after the completion ofFoster’s first U.S. residential high rise, which broke ground this week in New York.

Norman Foster stated: “Our aim is to create an exceptional building, both of its time and timeless, as well as being respectful of its context and celebrated Modernist neighbors – a tower that is for the City and for the people that will work in it, setting a new standard for office design and providing an enduring landmark that befits its world-famous location.”

“Clearly expressing the geometry of its structure, the tapered steel-frame tower rises to meet three shear walls that will be illuminated, adding to the vibrant New York City skyline. Its elegant facade seamlessly integrates with an innovative internal arrangement that allows for three gradated tiers of column-free floors. Offering world-class, sustainable office accommodation, the new building anticipates changing needs in the workplace with large, flexible open floor plates. Each of the three tiers – low, medium and high-rise – is defined by a landscaped terrace with panoramic views across Manhattan and Central Park. To maximize the Park Avenue frontage, the core is placed to the rear, where glazed stairwells reveal long views towards the East River, while at street level, there is potential for a large civic plaza with significant works of art.”





