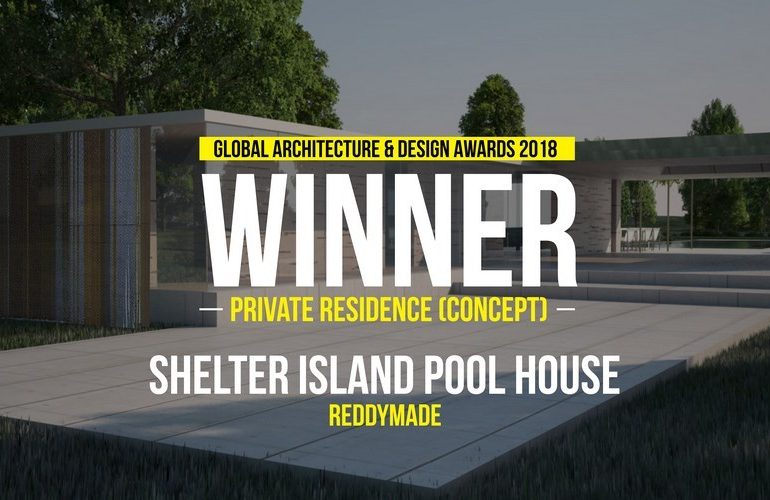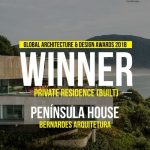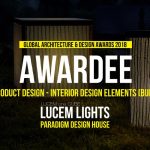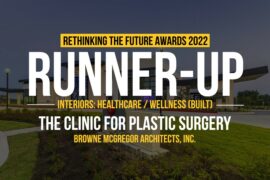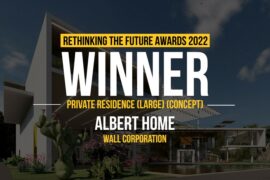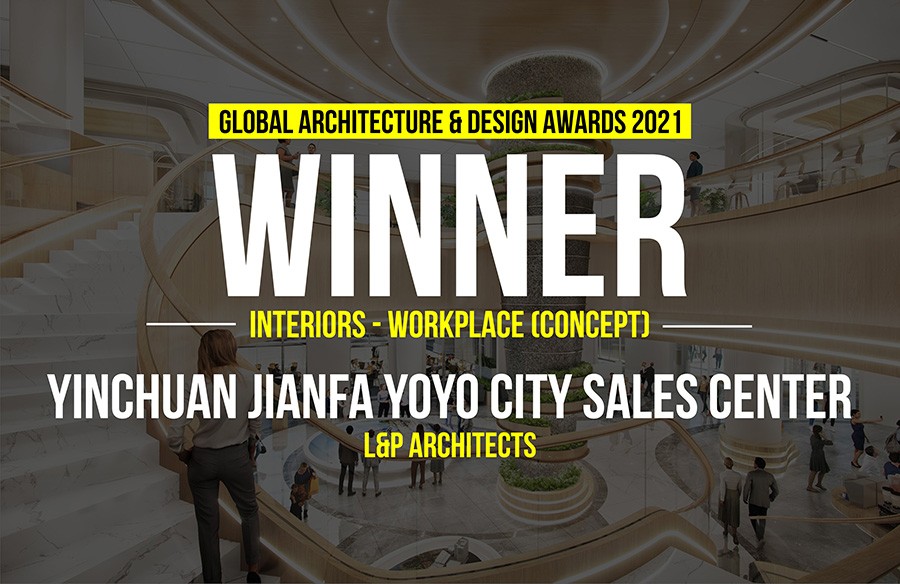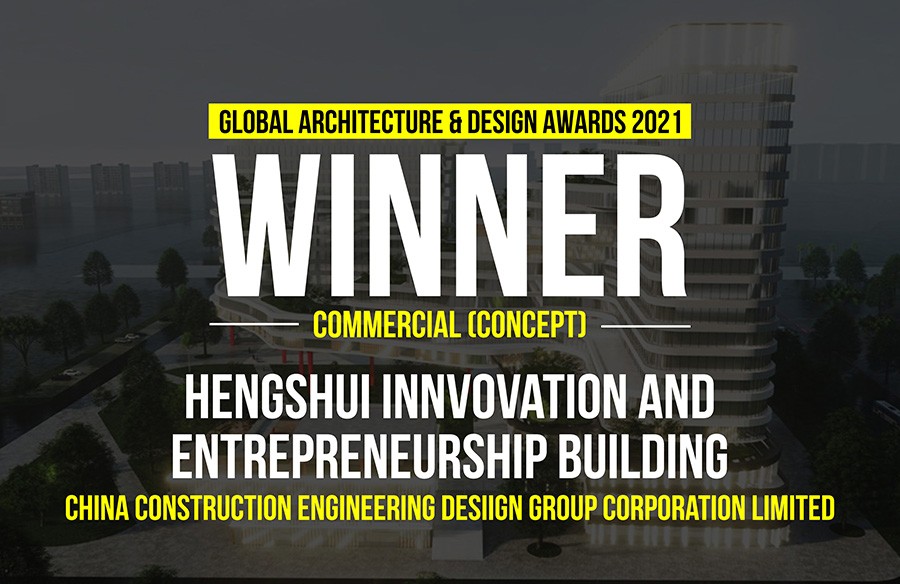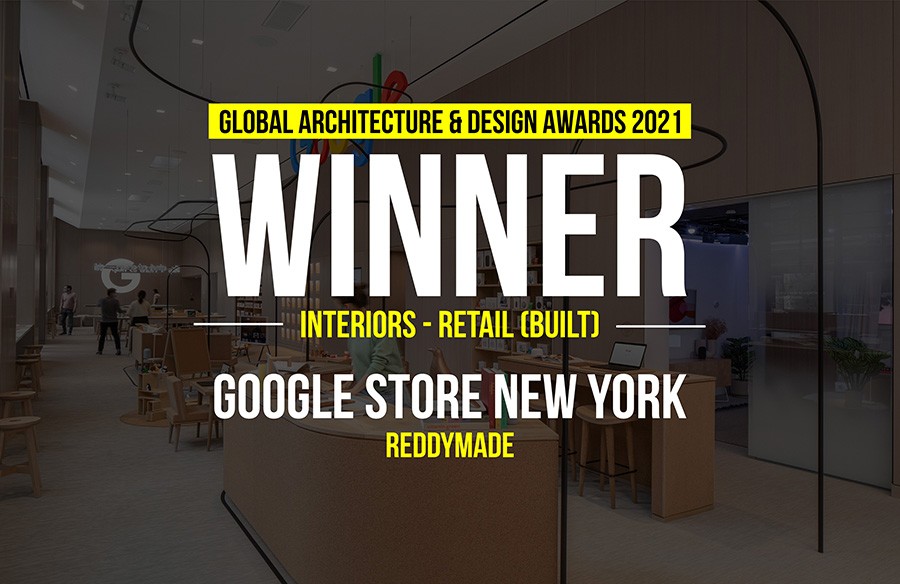This project, a 1,240 square foot insertion of a pool and pool house onto a wooded site on Long Island in New York, seeks to harmonize the built landscape with the natural landscape.
Global Architecture & Design Awards 2018
First Award | Category: Private Residence (Concept)
Architects: Reddymade
Team Members: Suchi Reddy
Country: United States
 The design responds to the client’s need for guest space and an outdoor recreation area and takes as its narrative the integration of the elements: fire, water and earth, organizing them into a sequential progression on the site.
The design responds to the client’s need for guest space and an outdoor recreation area and takes as its narrative the integration of the elements: fire, water and earth, organizing them into a sequential progression on the site.
The formal parti consists of three elements: the pool, pool house and accessory building. The pool is designed as a plaza supporting the pool house and frames the landscape. The interlocking volume that houses the bedrooms also defines the bocce court beyond the main space. An oversized fire bowl provides a counterpoint to the simple rectilinear shape of the main room and animates the plaza, creating a focal point around which to gather.
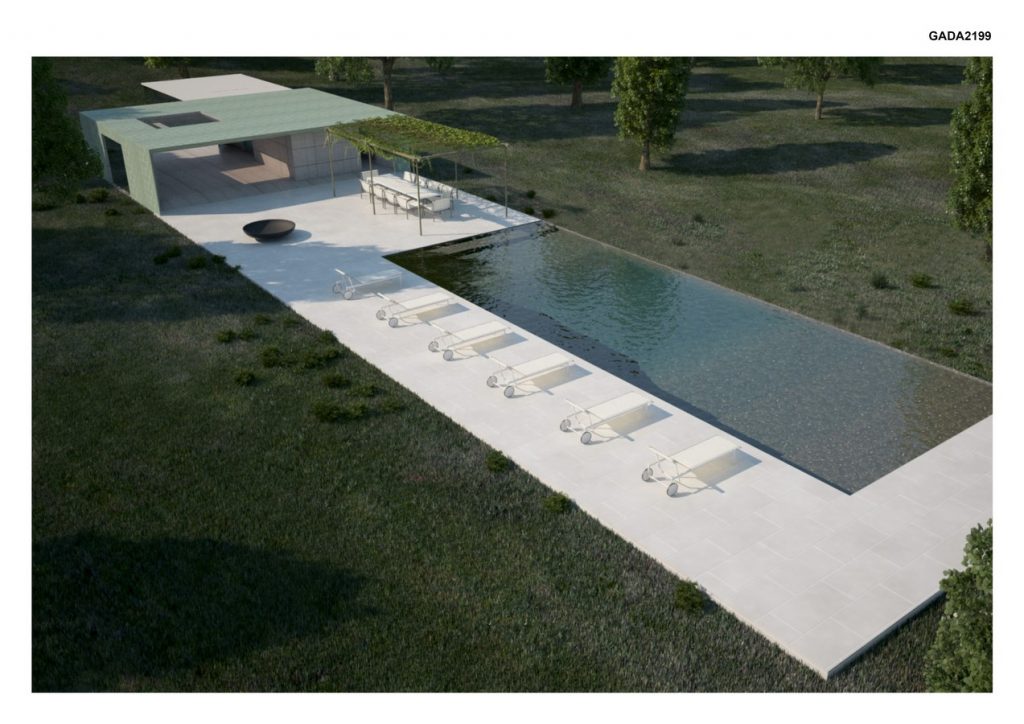 Materials and details are carefully chosen to reinforce the sensation of being in the elements and the landscape. The main building is clothed in copper shingles, which visually dissolve into the landscape, leaving the emphasis on the views and vegetation, while a birch bark wall at the corridor of the accessory spaces recalls the surrounding trees. The pergola over the outdoor dining area is draped with a light fixture made from fishing nets, creating a magical nighttime sparkle beneath a leafy covering. A water wall behind the dining area creates an auditory backdrop and frames the outdoor shower area reinforcing the feeling of being in water.
Materials and details are carefully chosen to reinforce the sensation of being in the elements and the landscape. The main building is clothed in copper shingles, which visually dissolve into the landscape, leaving the emphasis on the views and vegetation, while a birch bark wall at the corridor of the accessory spaces recalls the surrounding trees. The pergola over the outdoor dining area is draped with a light fixture made from fishing nets, creating a magical nighttime sparkle beneath a leafy covering. A water wall behind the dining area creates an auditory backdrop and frames the outdoor shower area reinforcing the feeling of being in water.
 Engaging all the senses, the building is designed from a holistic standpoint, integrating man into nature. The design remains minimal while engaging the re-energizing elements of fire, water, earth and air.
Engaging all the senses, the building is designed from a holistic standpoint, integrating man into nature. The design remains minimal while engaging the re-energizing elements of fire, water, earth and air.
If you’ve missed participating in this award, don’t worry. RTF’s next series of Awards for Excellence in Architecture & Design – is open for Registration.
Click Here

