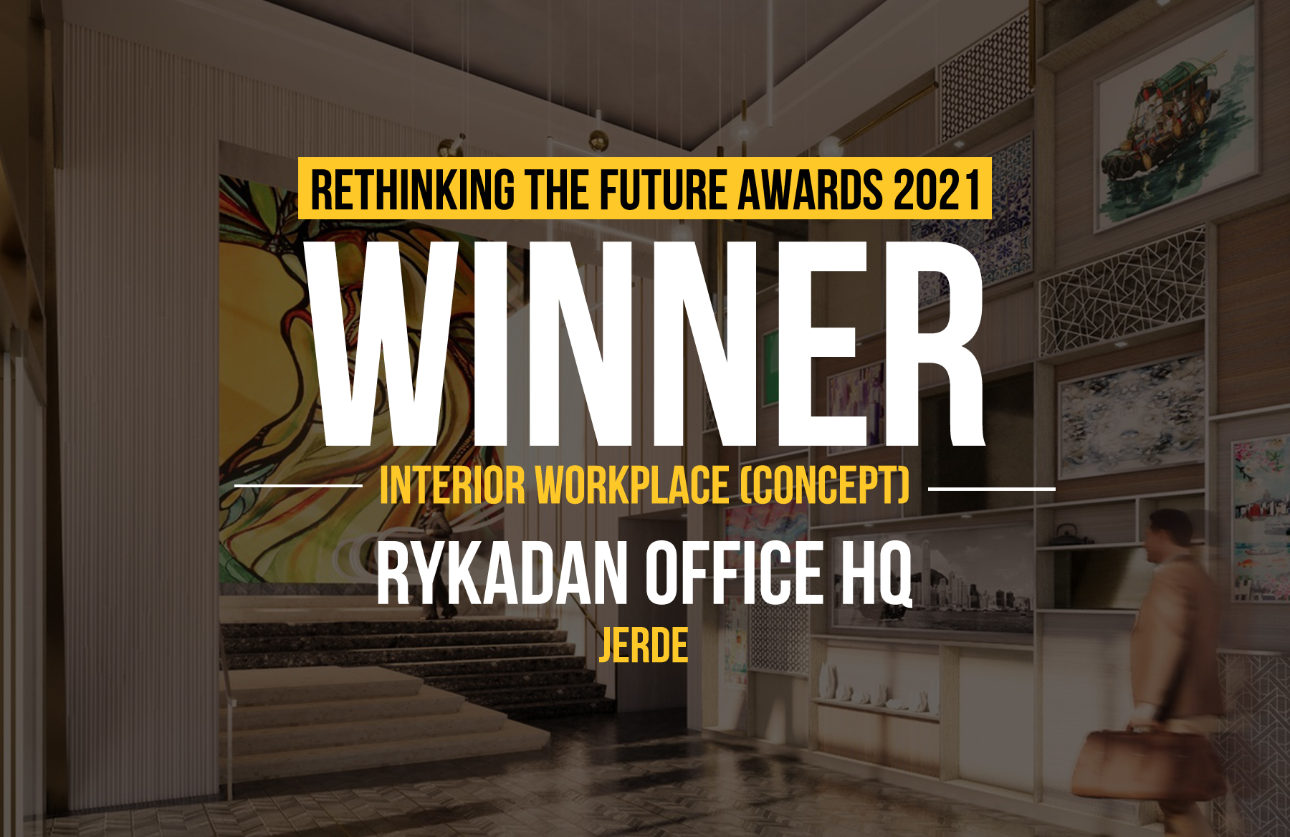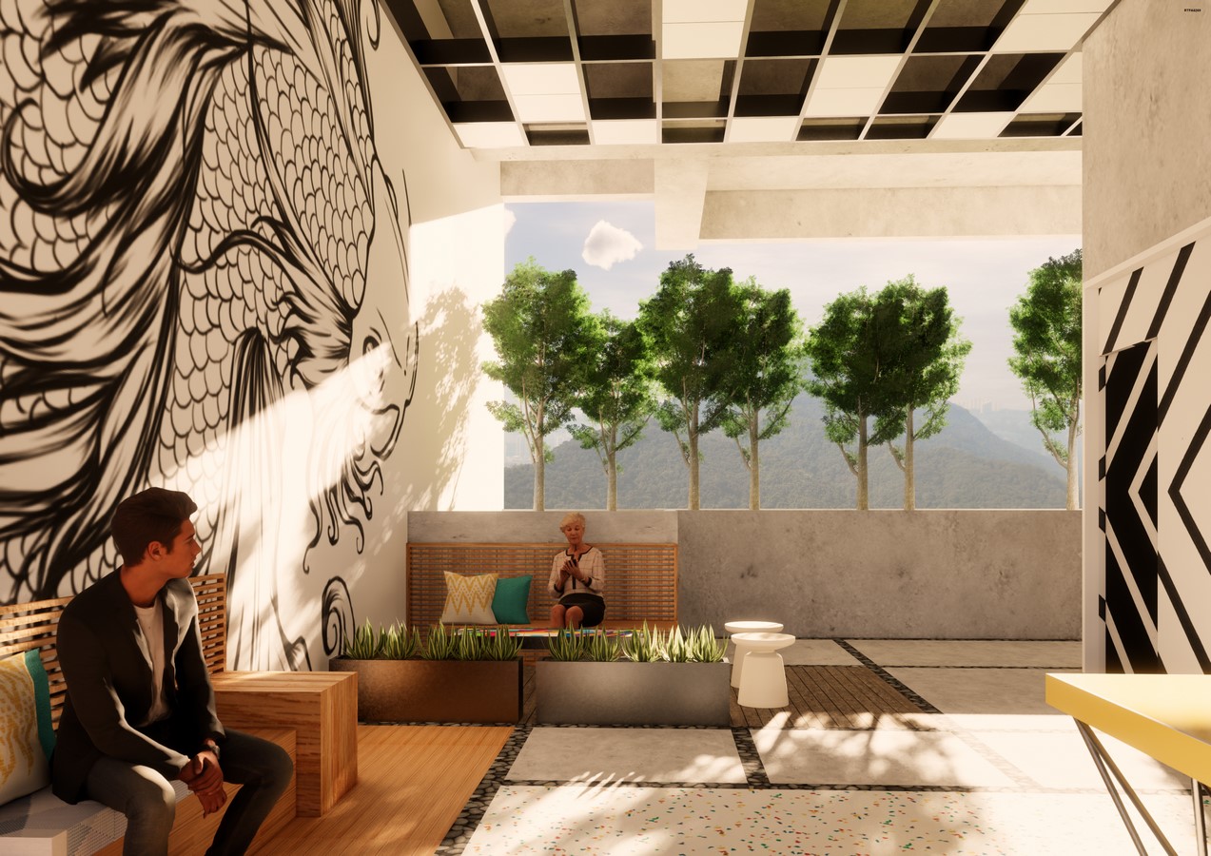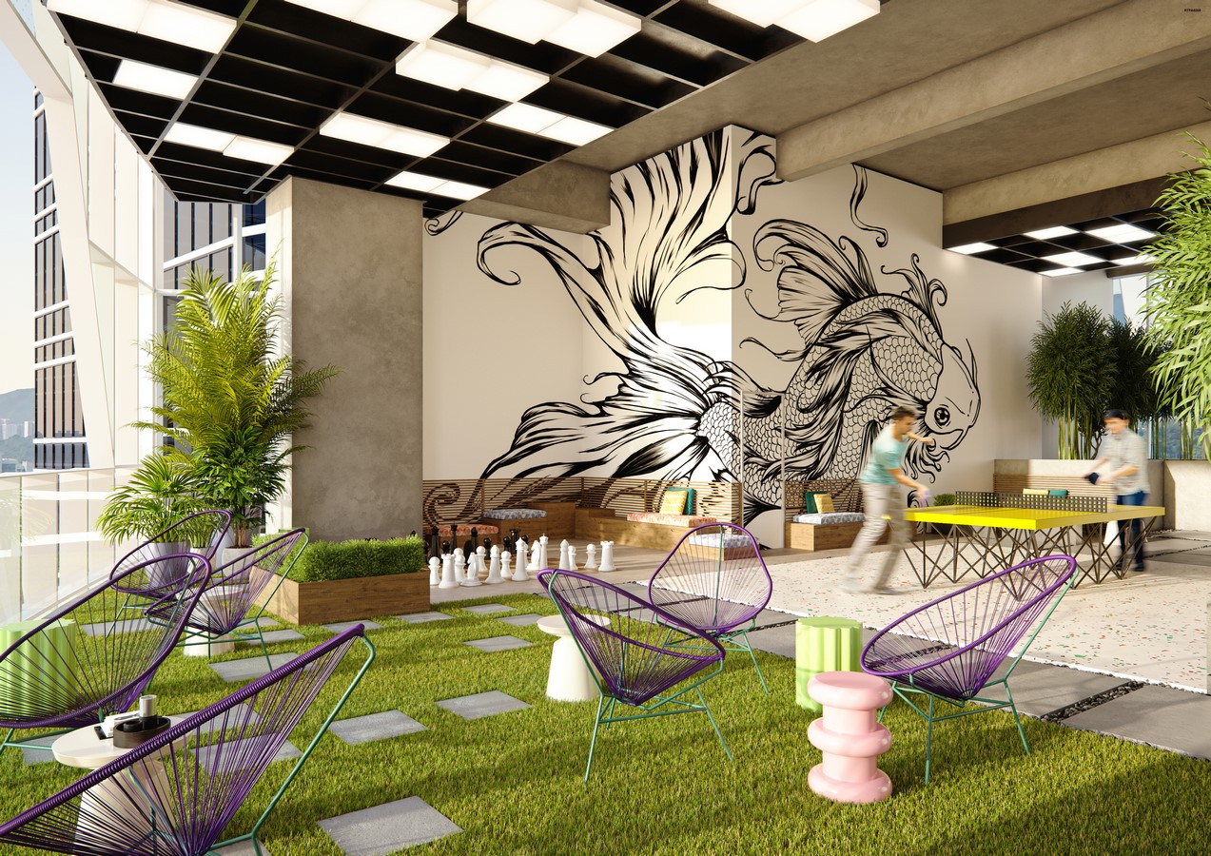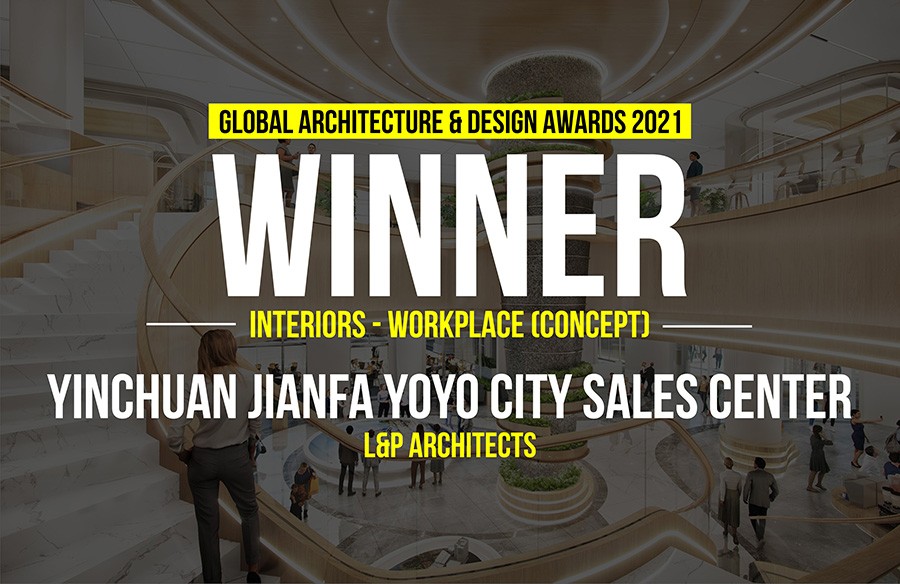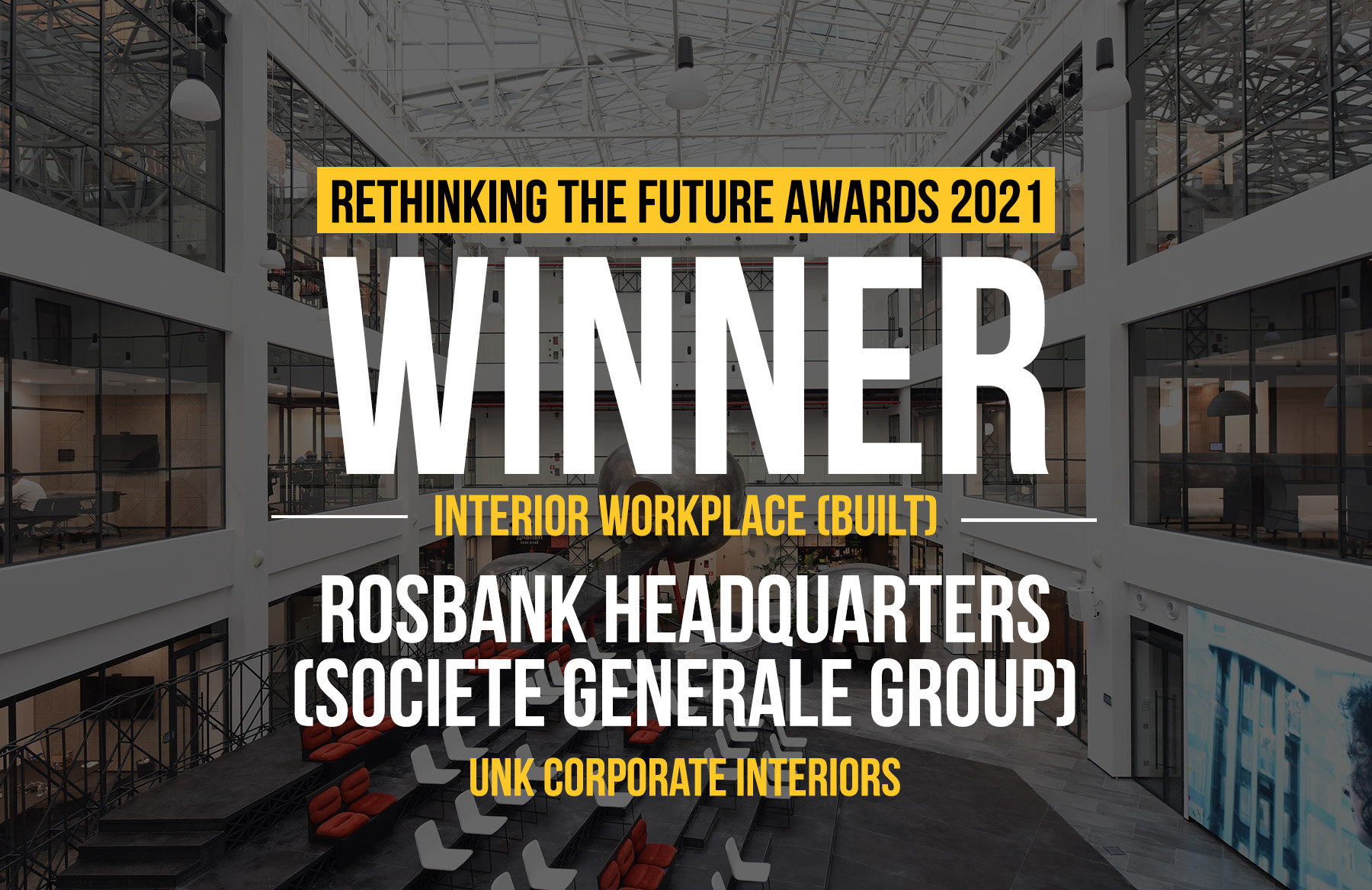Originally tasked with designing the façade of this new office building in the trendy Wong Chuk Hang district of Hong Kong, The firm was soon asked to take on the interior design of the building’s public space, including the main entrance corridor, lobby, lounge, parking garage, and restrooms. To compete with similar office buildings in the district, the design needed to be upscale with an artistic edgeand needed to have a distinct identity and story.
Rethinking The Future Awards 2021
First Award | Workplace (Interior) (Concept)
Project Name: Rykadan Office HQ
Studio Name: JERDE
Team Member: Jacky Cheng, Project Manager
Teresa Wan, Project Coordinator
Sharmila Tankha, Architect
Stephanie Vuong, Project Designer
Oleksandra Kazymirska, Senior Project Designer
Interior Renderings: Lunas, Beijing, China
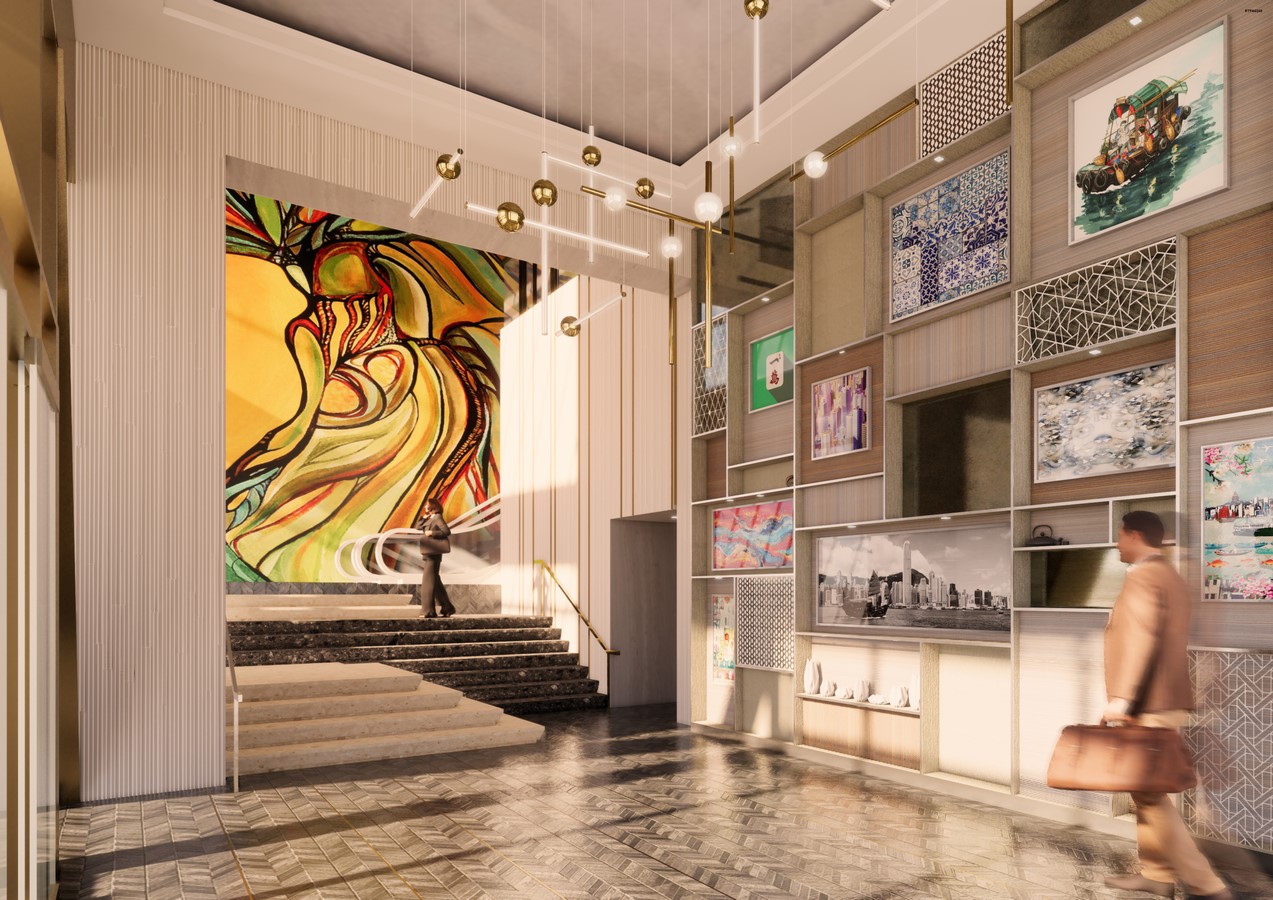
Our designers presented to the client three design options as different personality archetypes. Ultimately, what was settled on was the look of ‘The Ambassador’ – cultured, worldly, erudite, and sophisticated.
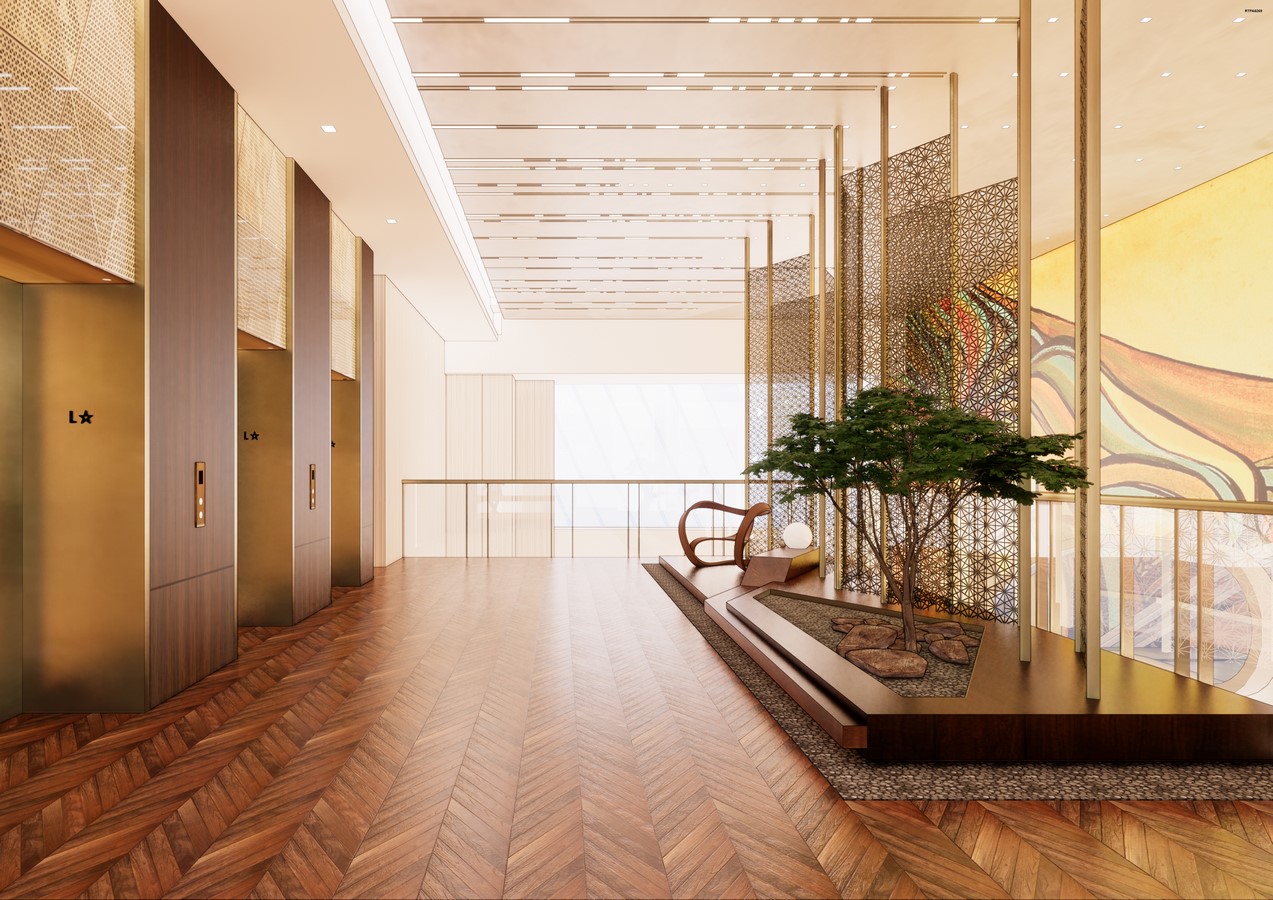
In keeping with the chosen design theme, the materials selection includes an eclectic mix of ‘found objects’ all over the world. The look of antique carpets is achieved through recreations of faded Persian rugs, while wallpaper in the main lounge is made out of recycled newspaper woven into the wall covering like grass.
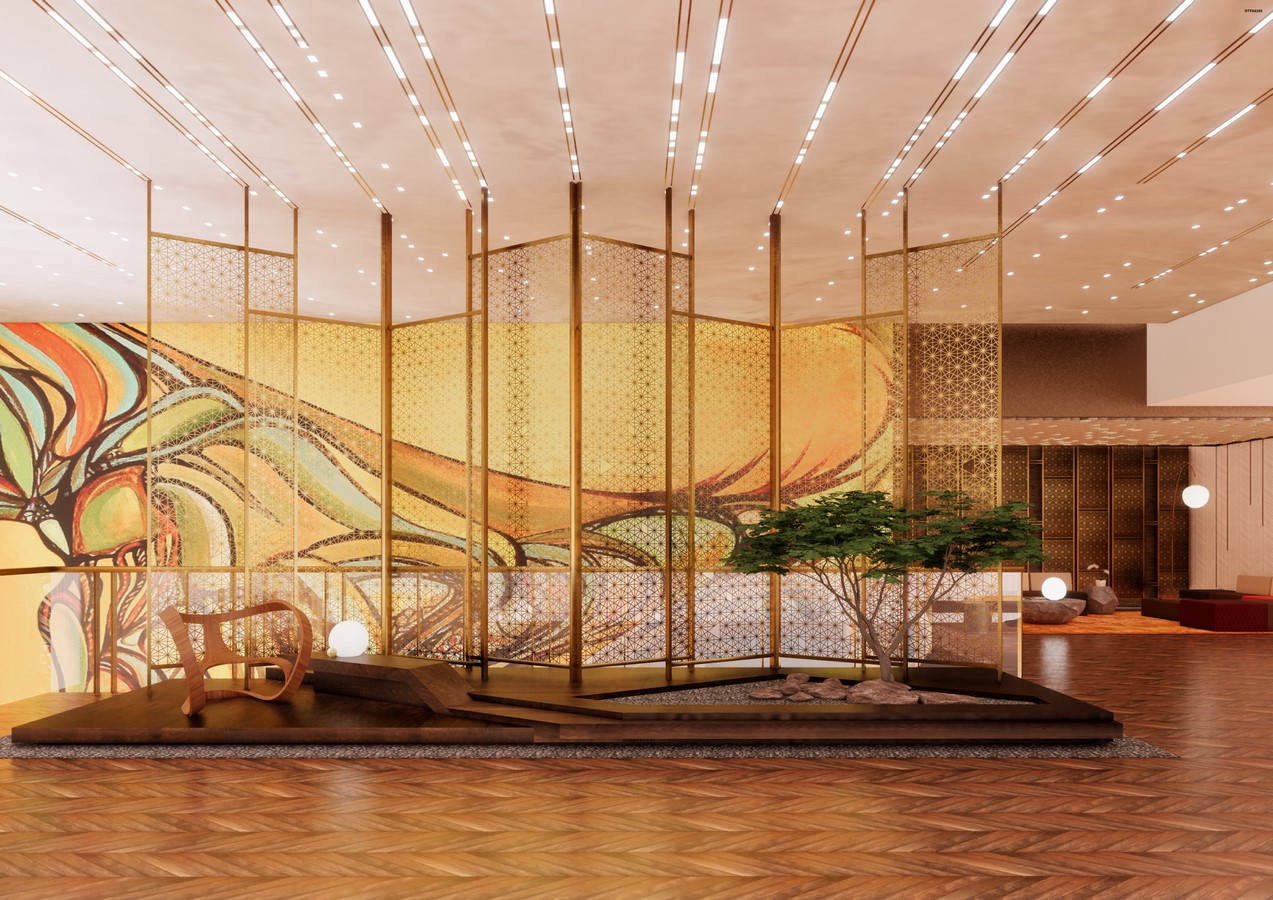
A sky garden was created on the sixteenth floor, offering building occupants a place of refuge and respite. Multiple seating areas were created, each with their own distinct look and feel, inspired by various travel destinations around the world.
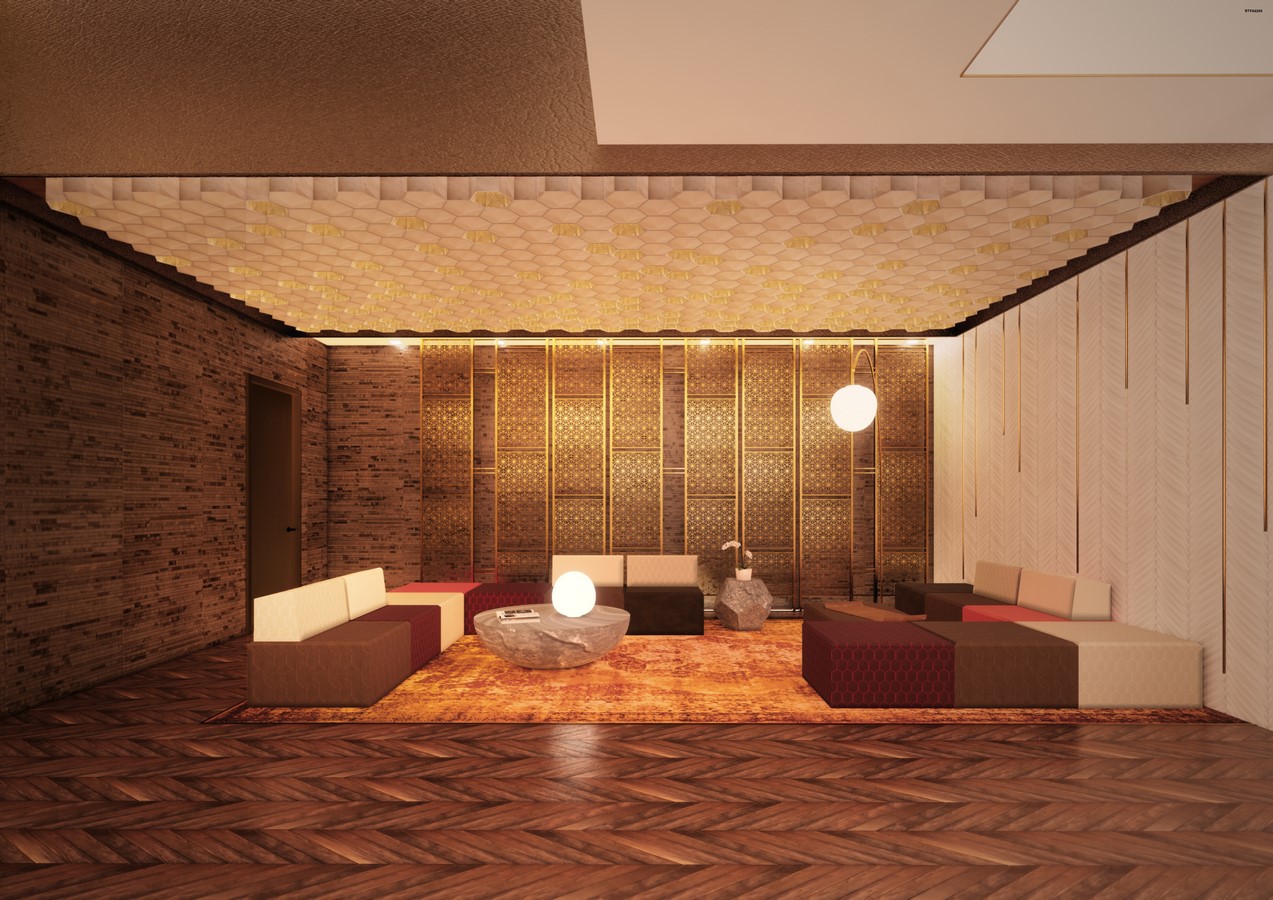
A Zen garden sits in the transitional space between the front desk and elevator lobby, greeting visitors and occupants alike with a reminder of another culture. The striking art piece on the wall behind the garden is adaptation of an original work chosen by the firm.

