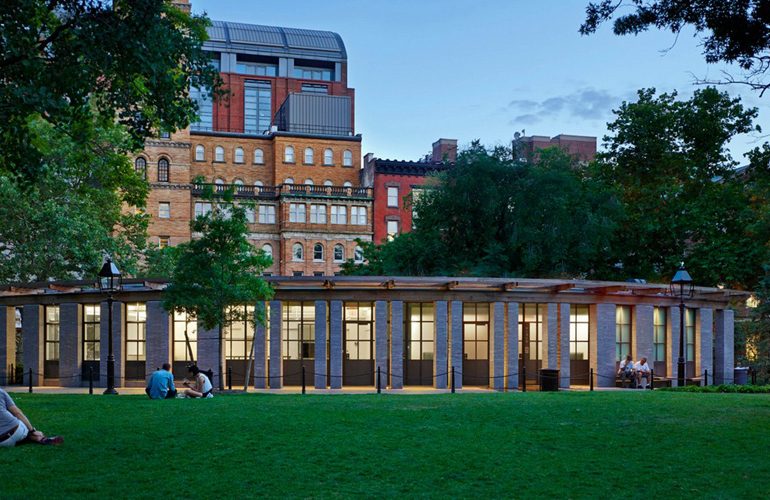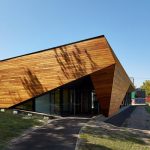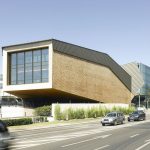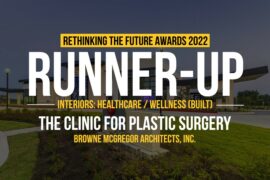Dating from 1827, Washington Square Park is one of New York City’s most famous destinations and the recent beneficiary of a major three-phase renovation. Central to the third phase was the design and construction of a new 3,100 square foot park structure, which now houses New York City Department of Parks and Recreation offices, public ADA-compliant restrooms, and park maintenance facilities. Access to outdoor space historically contributes to the physical and mental health of people within urban communities. The new comfort station allows and encourages park visitors and employees alike to engage in a variety of outdoor physical activities by providing high-end amenities, comfort and security to this active, centralized urban park.
Second Award | RTFSA 2016 Awards
Category: Public Building (Built)
Participant Name: Maria Barsa
Team Member: Consultants Landscape, New York City Department of Parks and Recreation, Structural Engineering MEP Engineering & Lighting Design, Buro Happold Civil Engineering Michael Wein Engineer
Country: United States

Although an important addition to the park, one of the project’s most valuable attributes is its inconspicuousness. In numerous ways, the structure treads lightly. By honoring the history of the place, the tradition of park architecture, and the natural environment, the design of the park house enhances the visitors’ connection with the park itself. The park house respects the primacy of Washington Square Park’s central fountain and iconic arch, which are aligned in a formal axial configuration. In contrast, the paths at the park’s edge embrace a meandering informality. By siting the park house to the outside of the paths and employing a uniquely curved plan form, the building defers to the park’s existing monuments and embraces a casual order. This positioning also enabled the use of an existing cellar that houses mechanical equipment for the park’s fountain. Reusing this structure helped to minimize disruption of the park’s archeologically sensitive grounds. With the office portion of the park house positioned above it, the cellar was refurbished to include a break room, men’s and women’s locker rooms, and additional storage space.
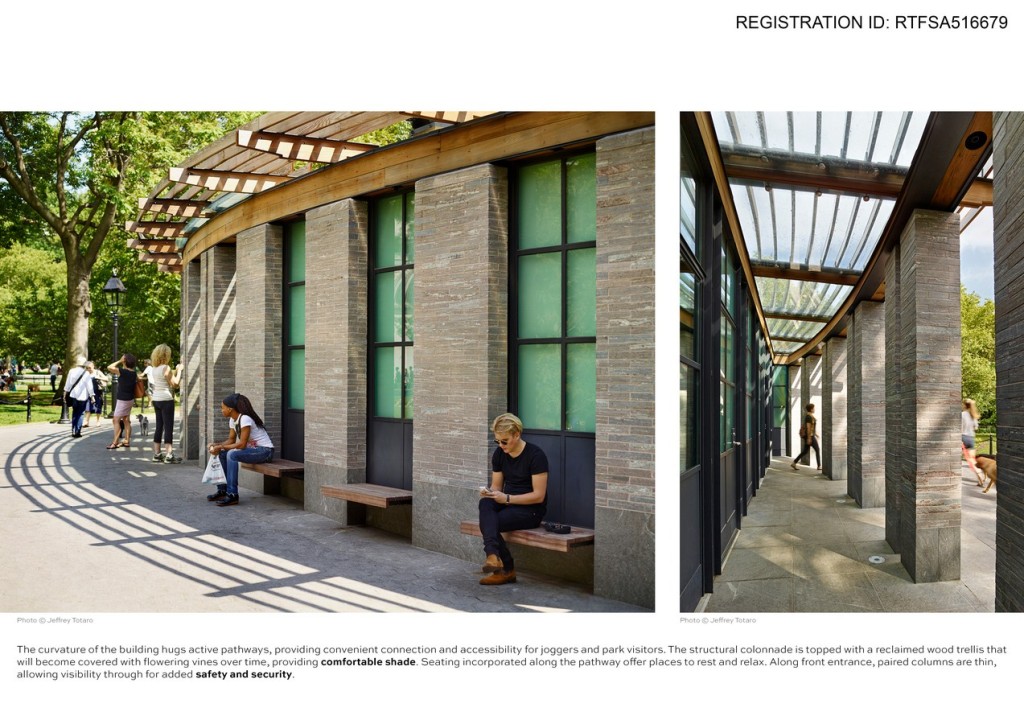
Above ground, a colonnade of New York Champlain Valley granite flecked with white, pink, and green is topped by a warm wooden trellis. The design inhabits the colonnaded trellis, an archetype of garden architecture, to harmonize with the park setting. The subtle curvature and tapered ends of the structure minimize its mass, while several regionally sourced materials reflect the park’s natural palette. The trellis is made of redwood reclaimed from New York City water tower tanks and pickle barrels, and the steel windows are made of 98.5% recycled material.

Reducing noise, in addition to visual distractions, was also central to the project’s promise of treading lightly. This resulted in the use of a ground source heat pump system, which eliminated the need for noisy mechanical equipment on the building’s exterior. The extensive use of renewable energy from this system, which is augmented by a solar array on the building’s roof, results in a cost savings of close to 60 percent.
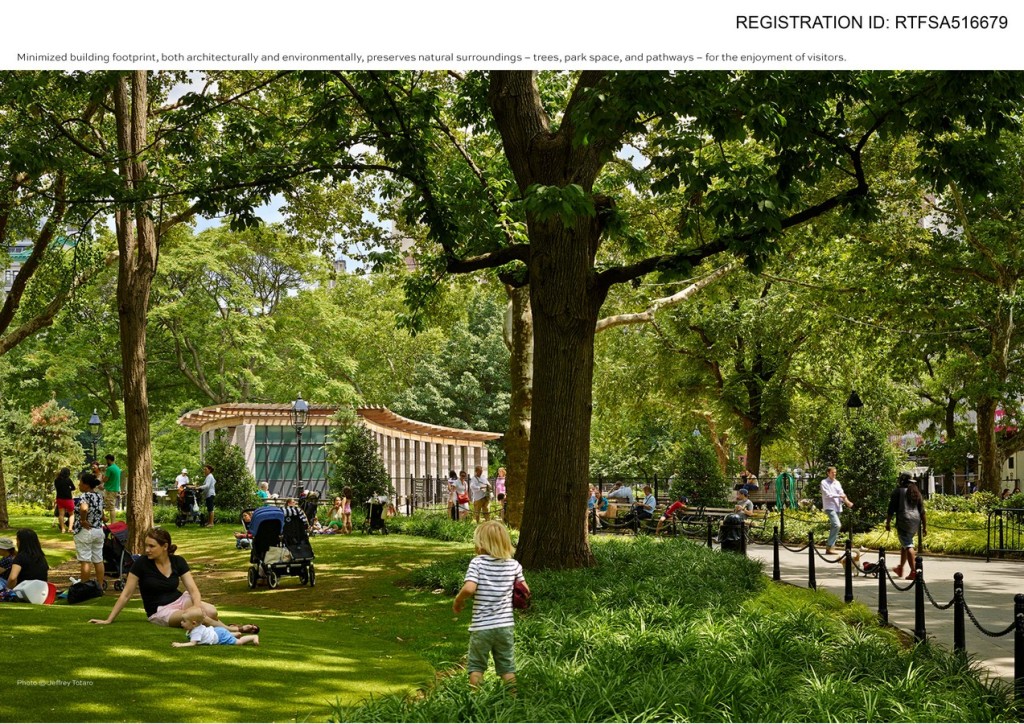
Other contributors to low environmental impact, as well as increased workplace comfort, include ample natural light and park views. In addition, low or zero-VOC paints, adhesives, coatings, sealers, and sealants were used throughout the project. The project has achieved the highest industry honor of LEED Platinum certification.
If you’ve missed participating in this award, don’t worry. RTF’s next series of Awards for Excellence in Architecture & Design – is open for Registration.
Click Here

