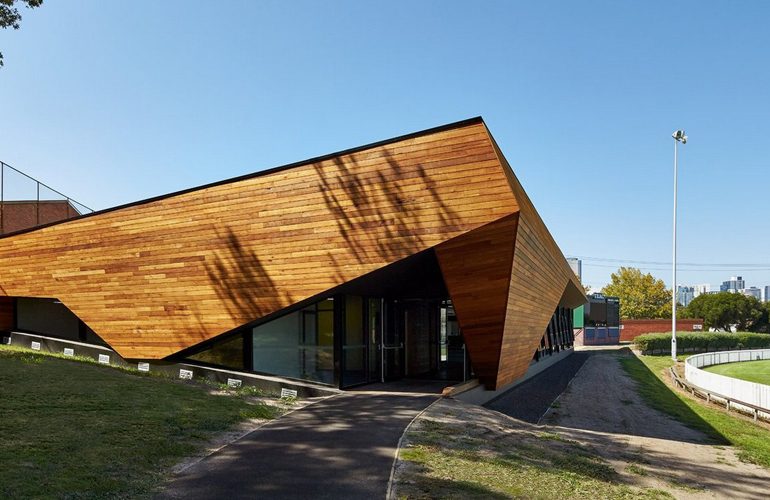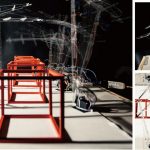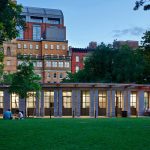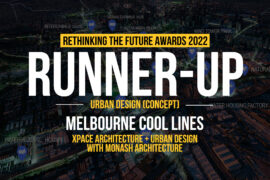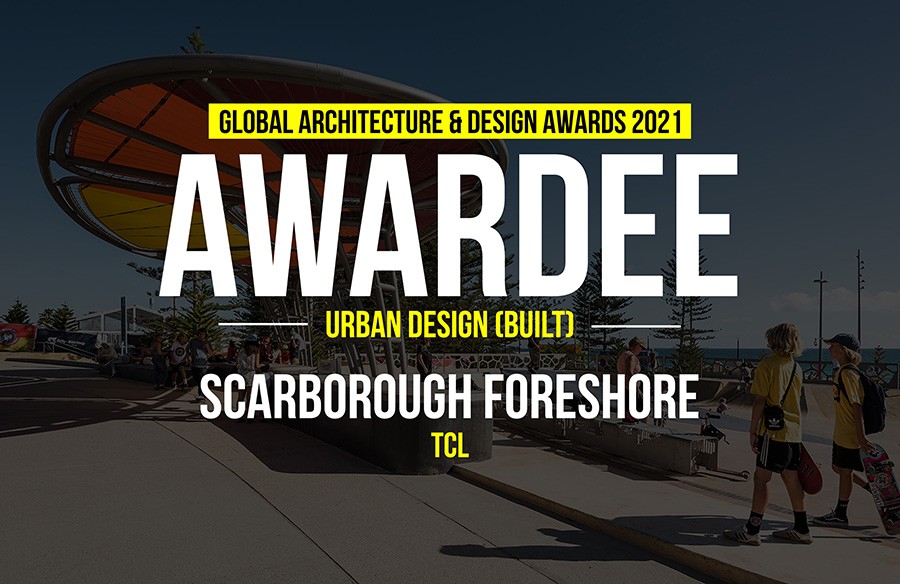Port Melbourne Football Club (PMFC) has a proud history spanning 140 years, which makes it the oldest sporting club in Australia. Completed in 2015, the new PMFC Sporting and Community Facility stands at the edge of the playing pitch, taking advantage of the elevated aspect of the site. The project program includes a 200-person capacity function room, administration offices and stores, meeting and conference rooms and a commercial kitchen and bar.
Third Award | RTFSA 2016 Awards
Category: Public Building (Built)
Participant Name: Adana Harding
Country: Australia
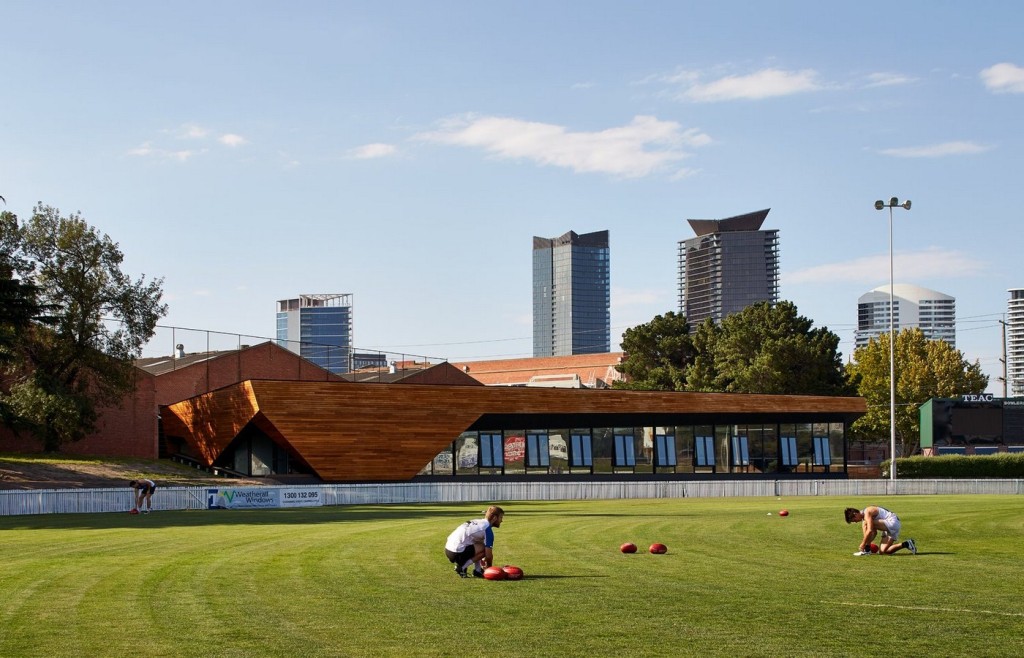
The design concept was to create a building reflective of its surroundings. The form of the building echoes the raw industrial context of the vernacular seen in the local context of Port Melbourne, reflected in the materiality as the exterior is made up of a minimal palette of glass and wood. The timber cladding both interior and exterior serves a dual purpose to conceal and reveal the program within as well as retain the amount of glazing required as budget constraints for the project meant glazing was devoted primarily to the viewing space. The ‘V’ form that appears on the East and South elevations was adopted as a subtle reference to the buildings purpose as home to VFL.
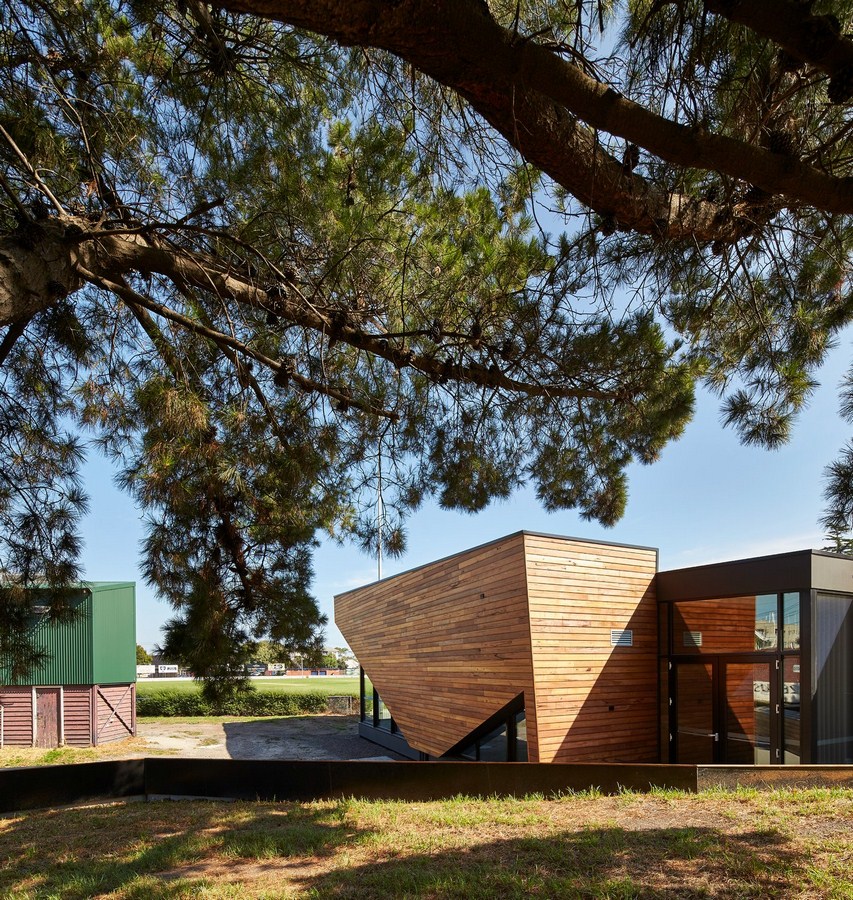
k20 Architecture recognises that sport and design are intrinsically linked and as such aimed to create a facility that would inspire current and future guests not only onto the playing field but also into the club. Since the completion of the new facility Victorian Football League (VFL) major games are now televised on national television from the PMFC ground, with each match attracting larger crowds. The facility was selected from a nationally recognised industry leader, Peter Rowlands Catering Group, to be part of their suite of Distinctive Venues.
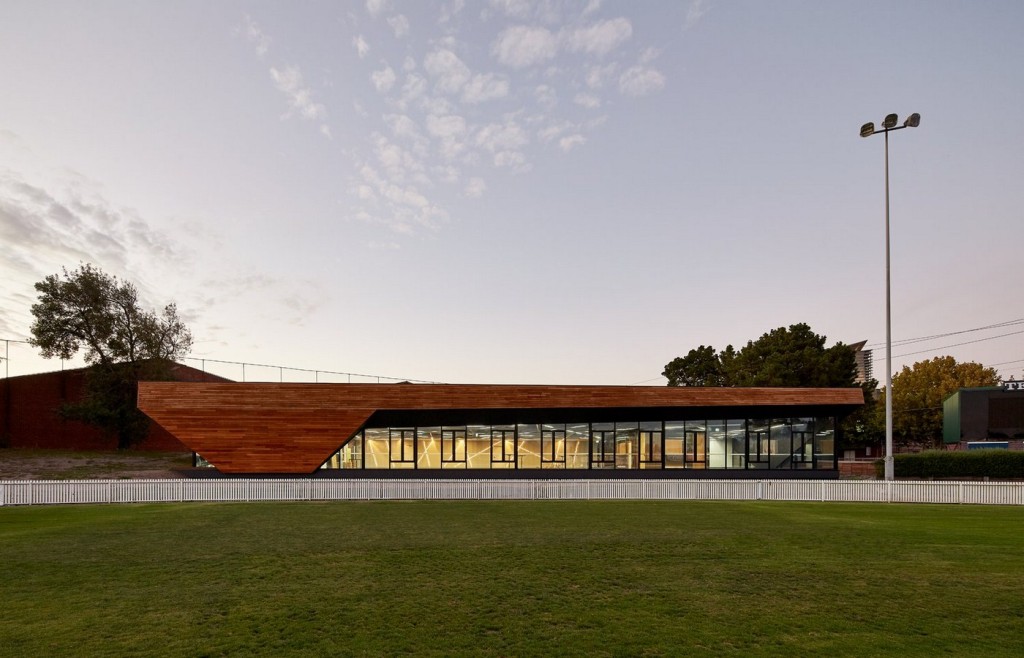
The building provides universal access and a new street presence to the sporting precinct via an accessible timber cladded pathway that connects to the pavilion entry. The building itself is made up of two parts connected by a pathway which delivers and connects visitors through the building to the sporting precinct beyond. The rear part of the pavilion reflects the industrious nature of its interior program – amenities, kitchen, stores and cool rooms.
The Port Melbourne Football Club Sporting and Community Facility is unique in its honesty and reflective of its context. Its interior appeals to the open trussed roof of the heritage listed Norm Goss Grandstand; whilst its external shape is reflective of the styles and shapes that pervade the precinct.
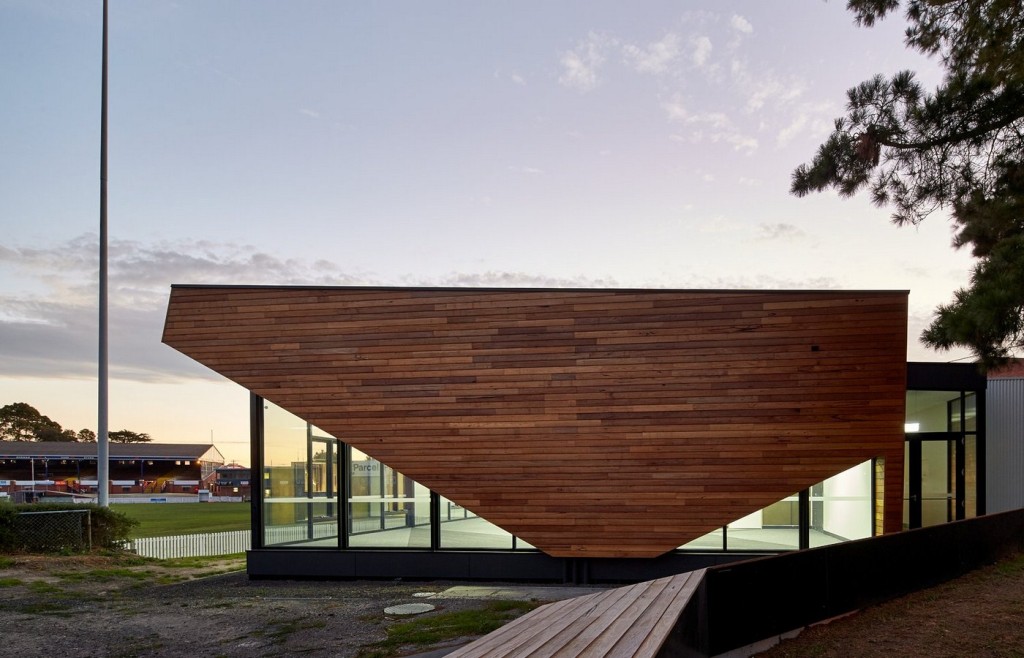
The future is bright with the hope that this important piece of architecture will support the longevity of the club and ensure that it remains relevant for years to come.
ESD Initiatives
Integrated within the building’s core DNA is sustainability. k20 Architecture delivered the Port Melbourne Football Club Sporting and Community project, including materials and labour, to deliver in excess of 80% of the project’s value using locally sourced and manufactured materials. Sustainably sourced timber with a high carbon sink was adopted for this project, which further provided the benefit of a cost effective outcome. k20 Architecture developed the design in such a way so as to enable local labour to be commissioned to skilfully assemble and construct the building.

k20 Architecture developed mechanisms to reduce energy consumption within the program of the building, and designed a structural system that could remain exposed forming the interior and exterior skin of the building. The building’s bracing walls are framed in structural plywood and are left in a natural state, having only been sanded and stained black. With the extent of the glass required for optimal viewing of the game k20 Architecture weighed in on balancing the costs of the glazing system, the specification of the a/c solution and energy consumption. The adopted method was to have the building naturally ventilated while working alongside Pilkington to develop a unique double glazed thermally broken glazing solution for the building.
The location of the building was identified, based on k20 Architecture’s requirement, to retain all healthy trees. Council’s arborists assessed the site to ensure no healthy trees were removed during the construction process and assisted to identify which trees could be removed while work progressed within the tree protection zone. Low-grade contaminated soil on the site was re-used and re-blended to meet clean-fill status. The soil was relocated to other parts of the site thereby diverting landfill impacts concurrently reducing the associated costs of relocating the soil.
The building included low energy light fittings, sustainable plywood linings and extensive use of plywood in place of plasterboard. Further ESD initiatives included incorporating underground rain water tanks for toilet cisterns and landscape irrigation, solar hot water units, exhaust systems with makeup air, low energy and high performing mechanical air conditioning .The building is also highly insulated, exceeding minimum standards and includes double-glazed thermally broken glazing systems. The design included the use of an open trussed ceiling, open ceiling grid system incorporating customised lighting using off the shelf items, perforated metal feature panels that double as acoustic treatments and material selection preferences locally made by off the shelf building materials. Sustainably sourced materials selections included modular carpet tiles with 90% post-consumer content backing, certified by CRI Green Label Plus. Engineered timber flooring with low maintenance and low VOC coating suited to chemical free cleaners were also adopted.
Timber was used with free form simplicity to create a dynamic and highly sustainable building that Council and Community could afford where other materials or construction methods would not have been able to deliver the same amount of floor space, functionality and volume or quality of outcome.
If you’ve missed participating in this award, don’t worry. RTF’s next series of Awards for Excellence in Architecture & Design – is open for Registration.
Click Here

