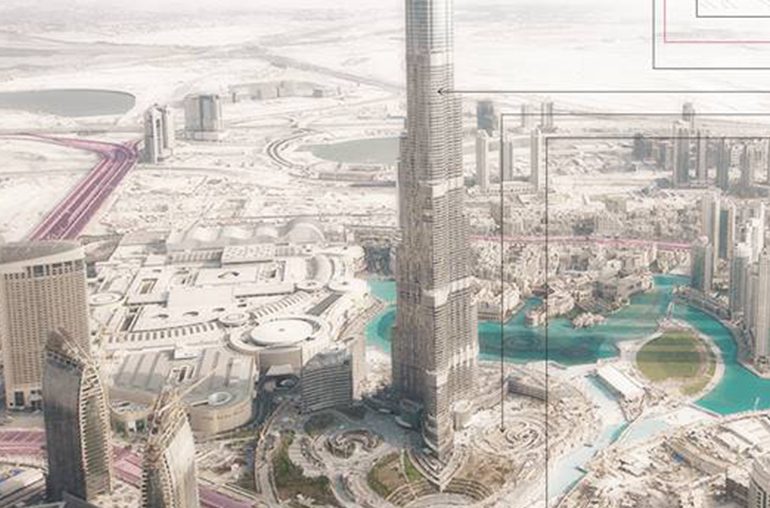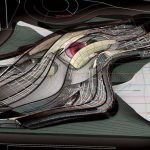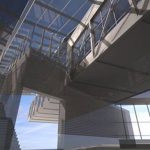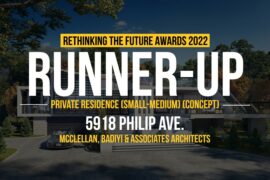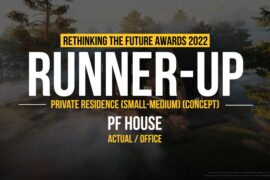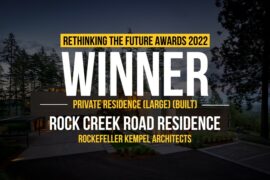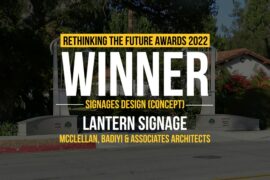First Award | Public Building (Concept)
Firm Name: RTKL
Participant Name: Hernan Molina
Country : USA

In an environment ripe with new construction and iconic architecture, how can a new development create a sense of place in Dubai? Using the building’s context and cultural influence as a guide, our design strives to create a community hub that will add value to this burgeoning region. Looking to increase the flexibility and sustainability of the site, the design team proposed removing one of the planned residential towers and redistribute the units across the two remaining buildings; this simple programmatic shift made funding the cultural pavilion possible without adding additional cost to the project.
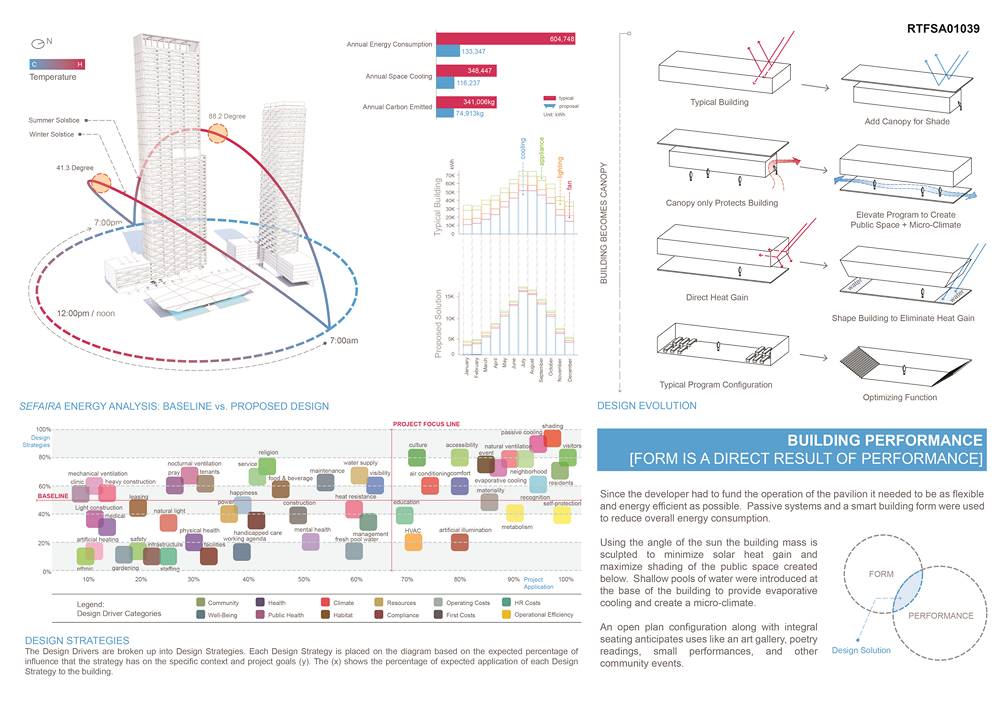
Inspired by Bedouin tents, the resulting iconic building form is a direct response to the function of providing shade for the people below. The building program is elevated above the ground plane within the canopy to provide a flexible performance space below creating an outdoor setting that could stand up to the harsh conditions of this desert climate. The design provides a unique solution that combines cultural traditions with modern technologies to meet the needs of a growing neighborhood.

Since the developer had to fund the operation of the pavilion it needed to be as flexible and energy efficient as possible. An open plan configuration along with integral seating anticipates uses like an art gallery, poetry readings, small performances, and other community events. Passive systems and a smart building form were used to reduce overall energy consumption. Using the angle of the sun the building mass is sculpted to minimize solar heat gain and maximize shading of the public space created below. Shallow pools of water were introduced at the base of the building to provide evaporative cooling and create a micro-climate together with stack ventilation and a double-skin system were the main passive design strategies used in the project.

