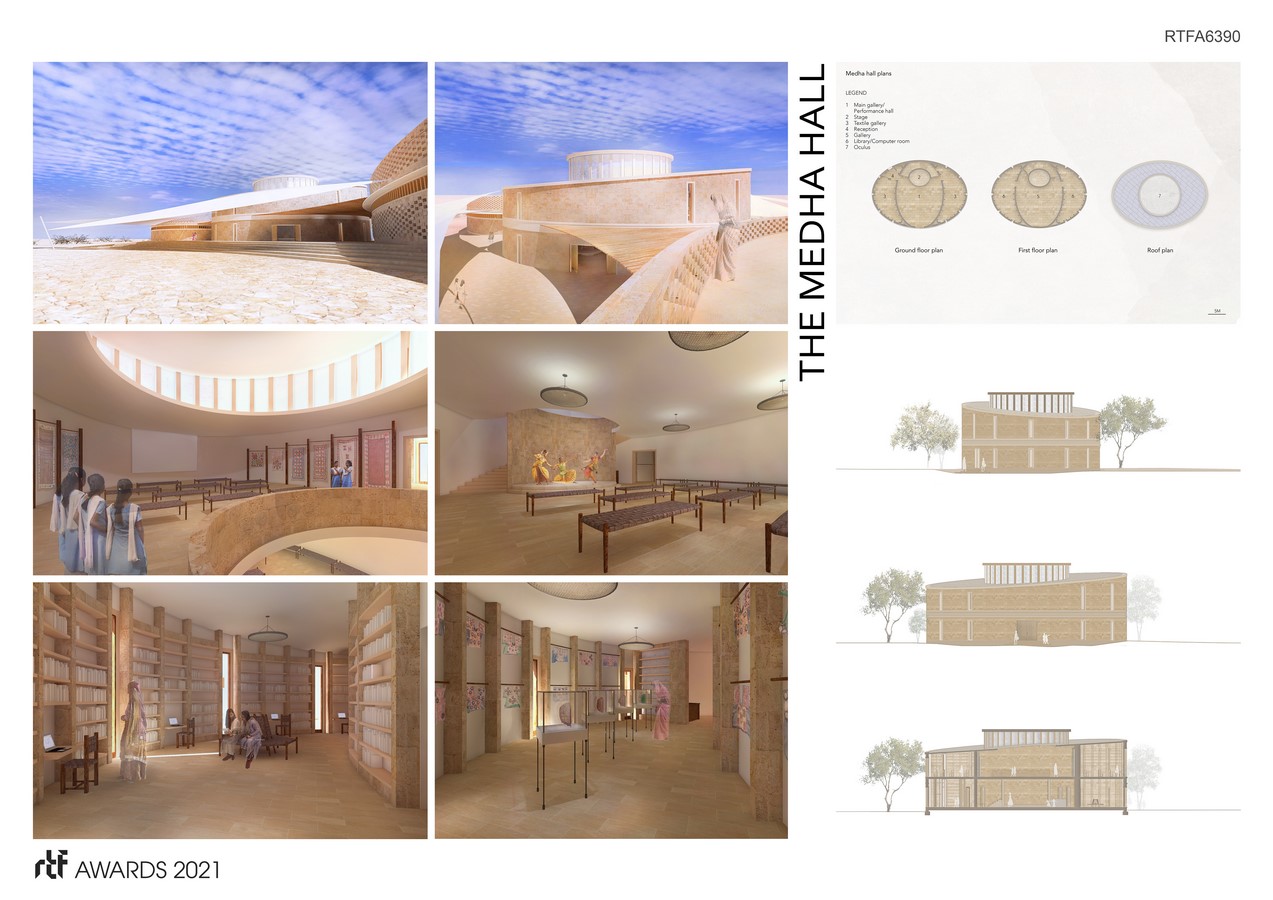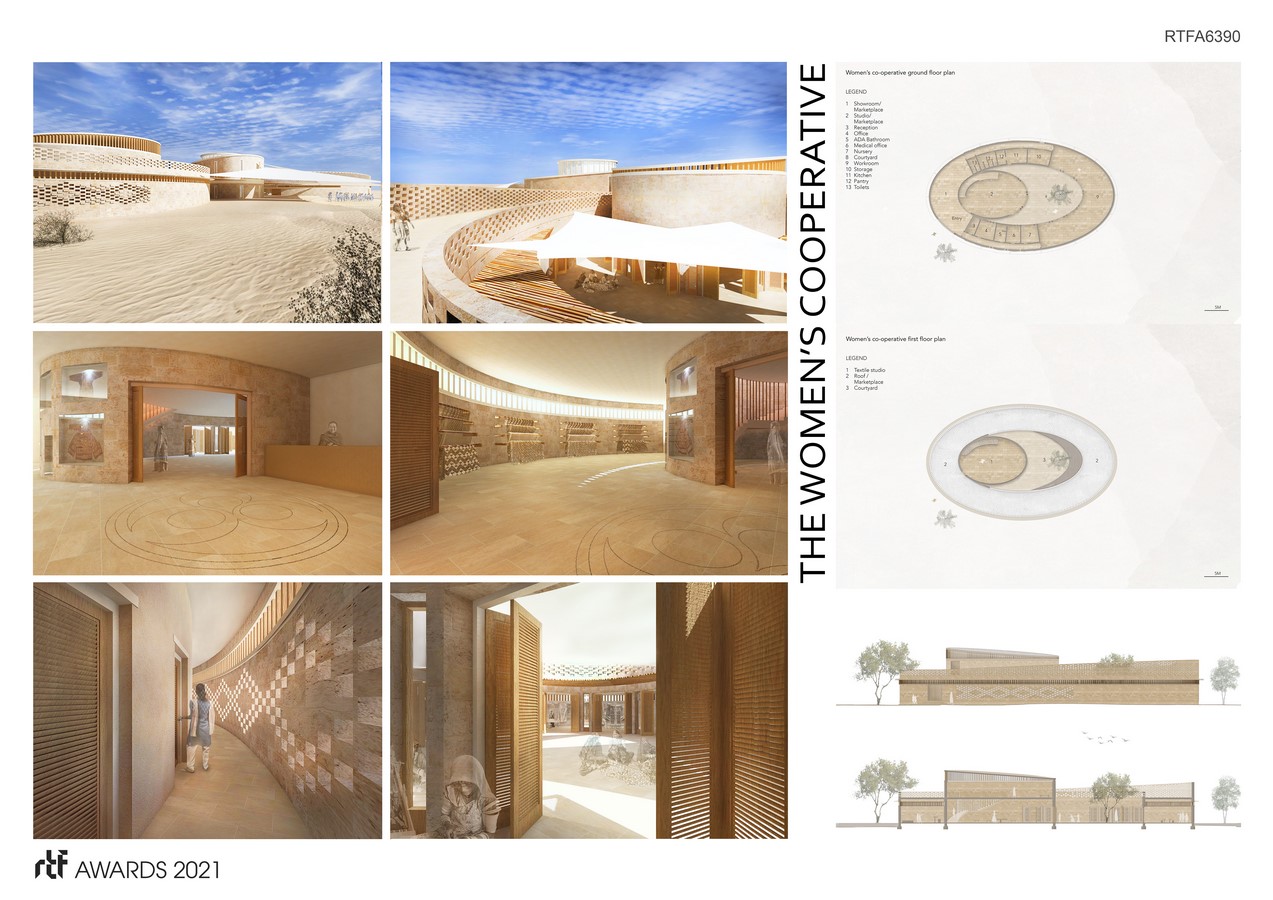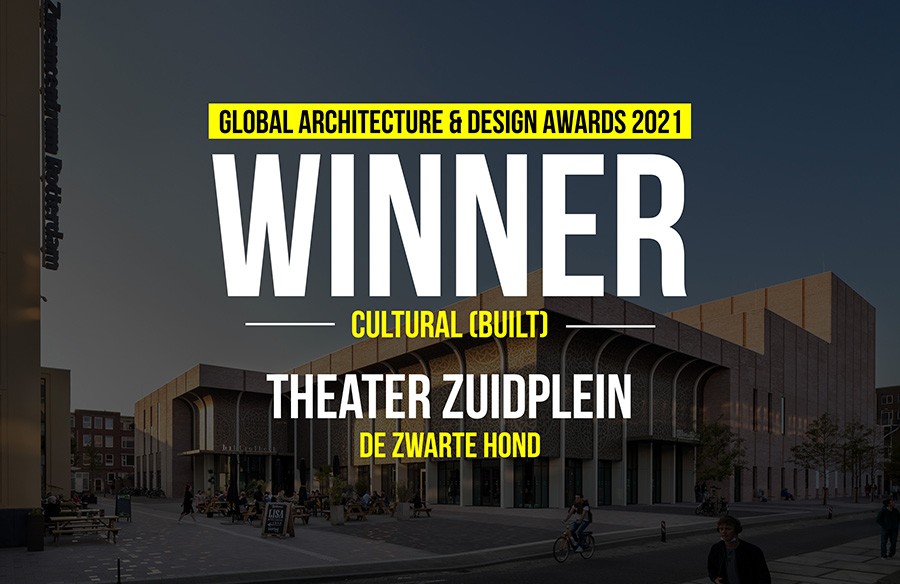The GYAAN Center will be a gathering space that empowers and educates women in a region where female literacy is at just 35.5%, among the worst in all of India as a result of economic disparities, gender discrimination, caste discrimination, and technological barriers. The Center will help women establish economic independence for themselves, their families, and their communities.
Rethinking The Future Awards 2021
First Award | Cultural (Concept)
Project Name: The GYAAN Center
Studio Name: Diana Kellogg Architects
Design Team: Diana Kellogg – Project Architect; Basia Kuziemski – Architectural Designer – Renderings
Surya Kumar – Associated Architect – Drawings, Arya Nair – Associated architect
Area:
Year: 2021
Location: Jaisalmer, India
Consultants: Nat Oppenheimer and Carolyn Bai – Silman; Pankaj Kumar Rastogi, Amit Kumar Sinha – Genus Innovations. Kareem Khan – Contractor
Photography Credits: Vinay Panjwani
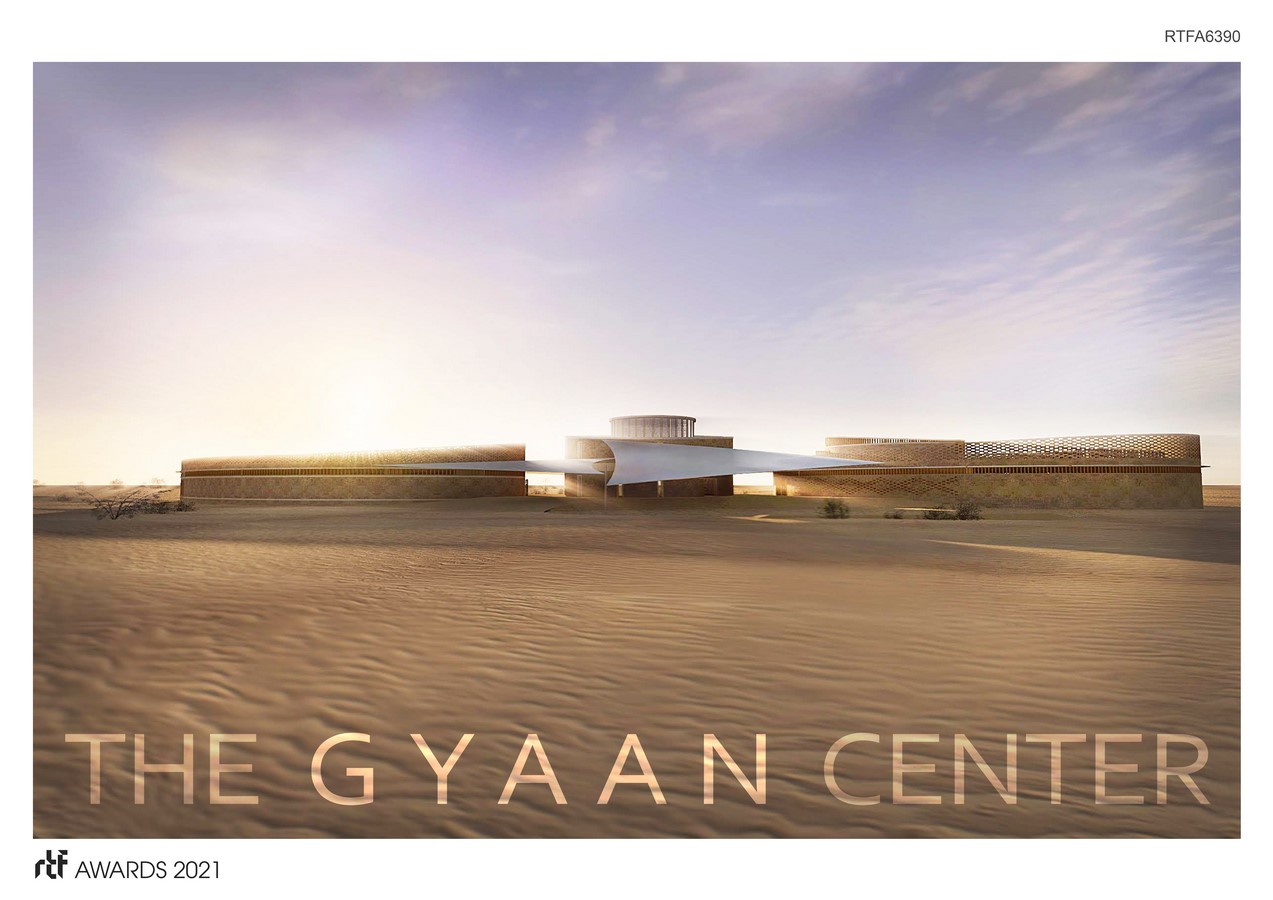
The project is designed by Diana Kellogg of Diana Kellogg Architects and commissioned by CITTA, a non-profit organization that supports development in some of the most economically challenged, geographically remote or marginalized communities in the world.
An architectural marvel located in the mystic Thar Desert region of Jaisalmer in Rajasthan, the complex will consist of three buildings: the The Rajkumari Ratnavati Girl’s School which opens first in July 2021, that will serve more than 400 girls, from kindergarten to class 10, from below the poverty line. The GYAAN Center will also consist of The Medha – a performance and art exhibition space with a library and museum, and The Women’s Cooperative where local artisans will teach mothers and other women weaving and embroidery techniques from the region.
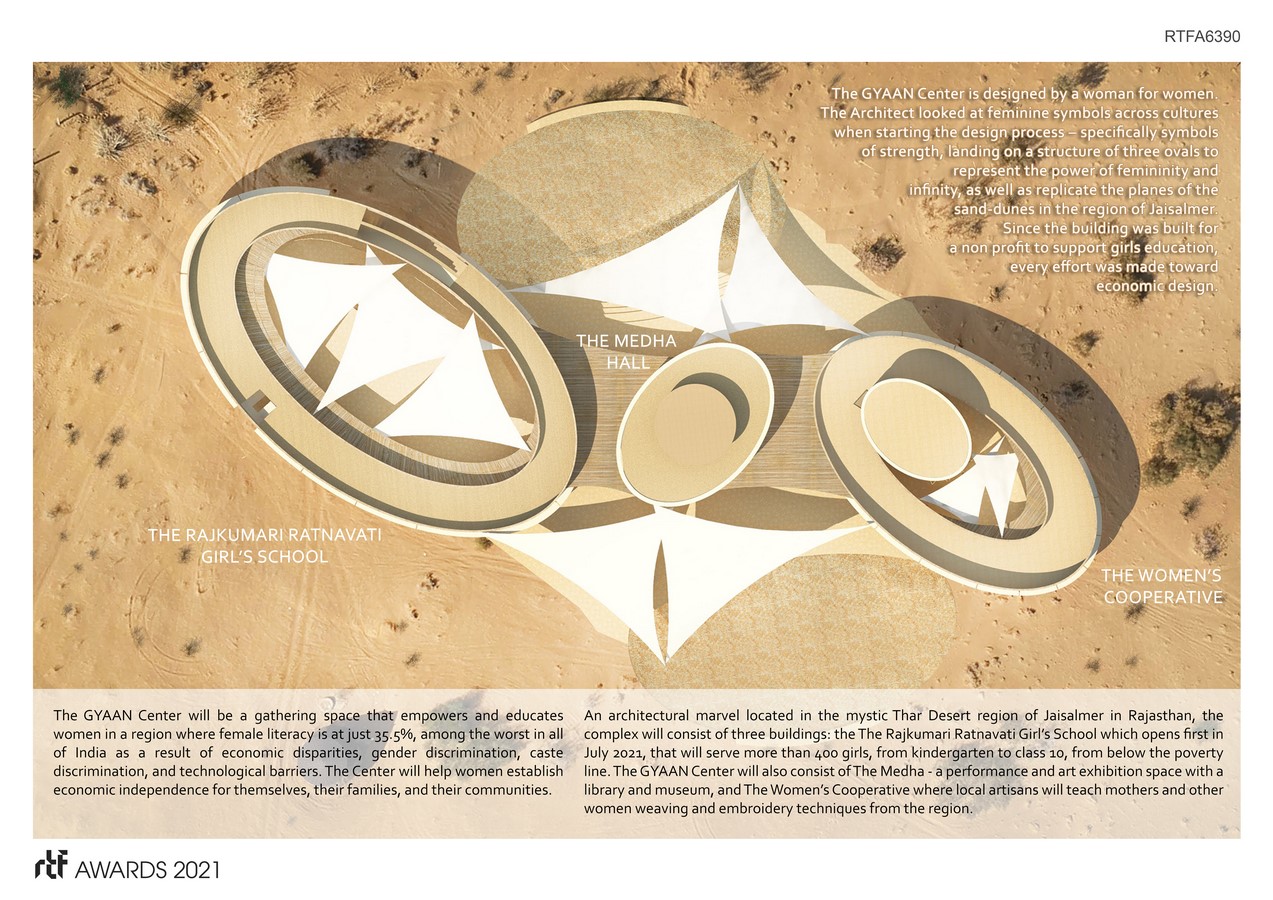
The GYAAN Center is designed by a woman for women. Diana Kellogg of Diana Kellogg Architects looked at feminine symbols across cultures when starting the design process – specifically symbols of strength, landing on a structure of three ovals to represent the power of femininity and infinity, as well as replicate the planes of the sand-dunes in the region of Jaisalmer. Since the building was built for a non profit to support girls education, every effort was made toward economic design.
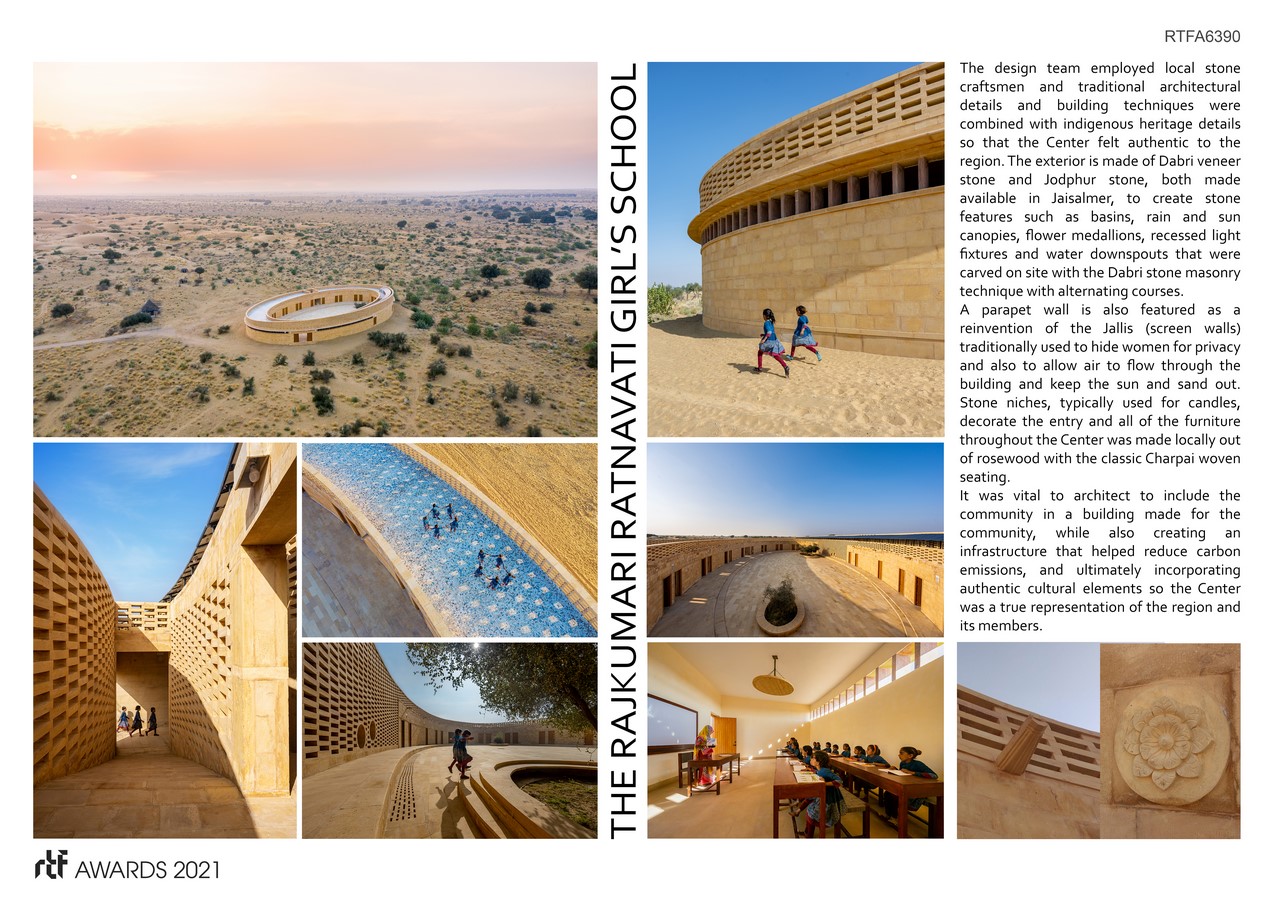
The design team employed local stone craftsmen and traditional architectural details and building techniques were combined with indigenous heritage details so that the Center felt authentic to the region. The exterior is made of Dabri veneer stone and Jodphur stone, both made available in Jaisalmer, to create stone features such as basins, rain and sun canopies, flower medallions, recessed light fixtures and water downspouts that were carved on site with the Dabri stone masonry technique with alternating courses.
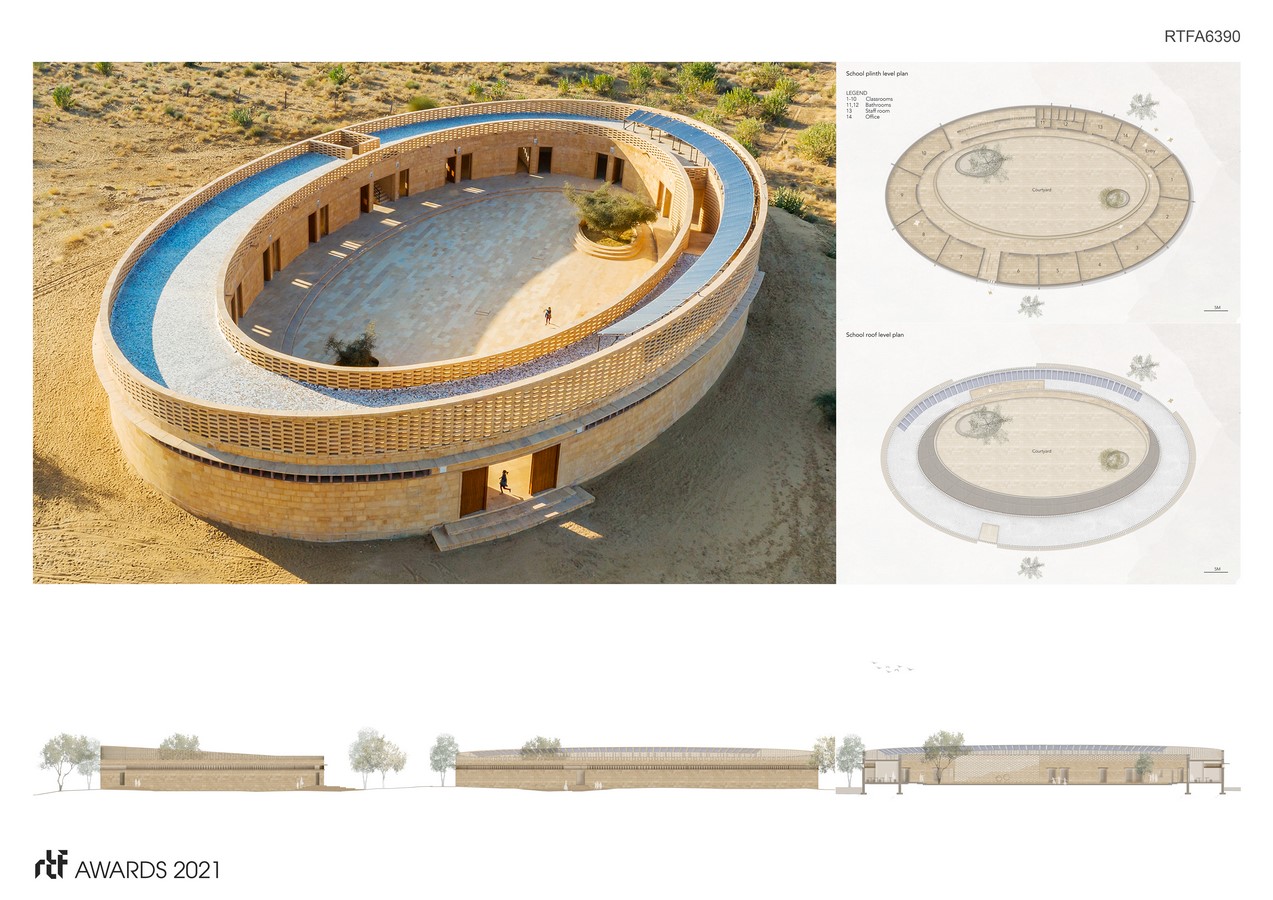
A parapet wall is also featured as a reinvention of the Jallis (screen walls) traditionally used to hide women for privacy and also to allow air to flow through the building and keep the sun and sand out. Stone niches, typically used for candles, decorate the entry and all of the furniture throughout the Center was made locally out of rosewood with the classic Charpai woven seating.
It was vital to Kellogg to include the community in a building made for the community, while also creating an infrastructure that helped reduce carbon emissions, and ultimately incorporating authentic cultural elements so the Center was a true representation of the region and its members.


