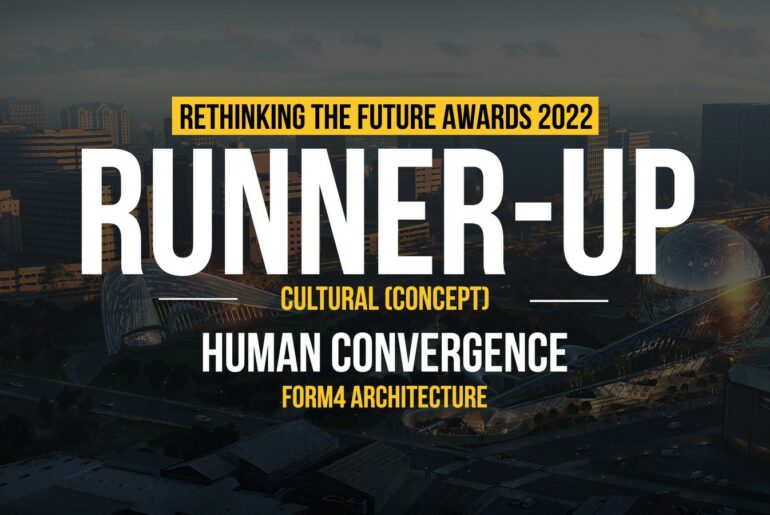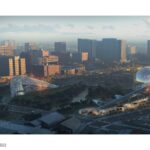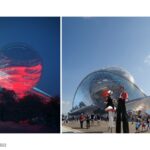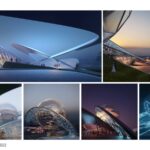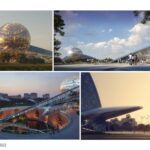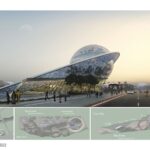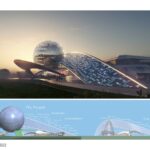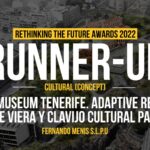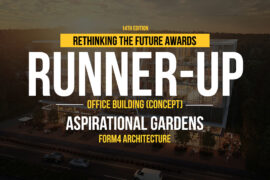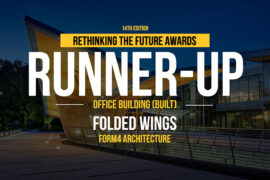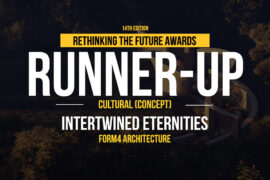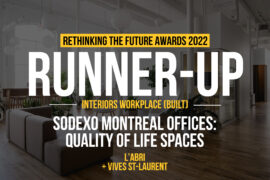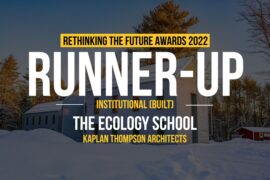Human Convergence is an architectural invitation to congregate, open-ended and inherently inclusive of the multicultural texture of global society as it stands. Its transformational presence is a confident gesture broadcasting to the world Silicon Valley’s paramount role in harnessing human talent under enlightened entrepreneurship.
Rethinking The Future Awards 2022
Third Award | Cultural (Concept)
Project Name: Human Convergence
Studio Name: Form4 Architecture
Design Team: John Marx, Chief Artistic Officer
Area: 130,000 sf
Year: 2020
Location: San Jose, CA
Consultants: None
Photography Credits: Renderings by Form4 Architecture / Downtown
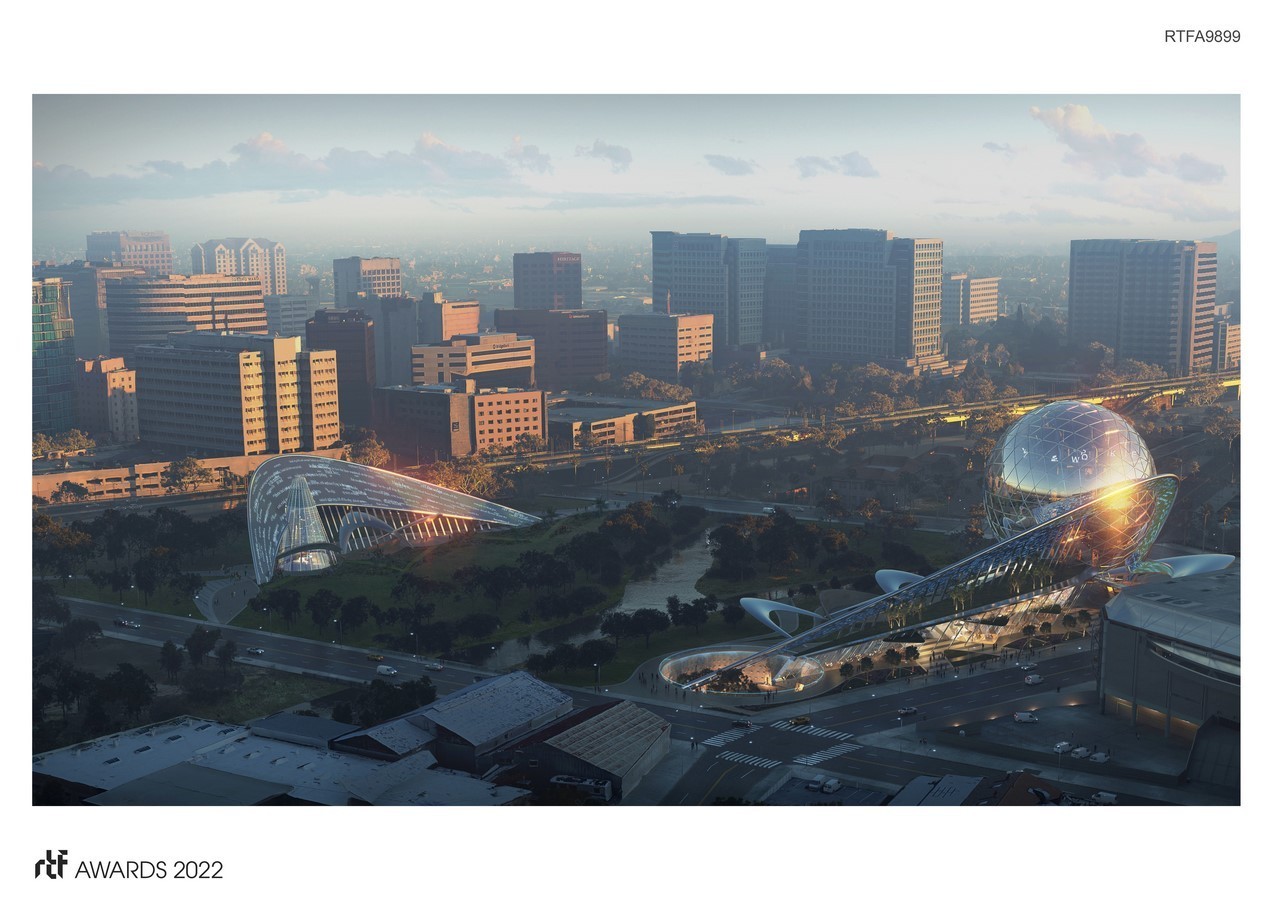
A pliable framework of potential uses, this architectural ensemble is a park, a space to gather, a locus of authentic exchange, a lyrical place to dream the impossible, a catalyst for individual and collective inspiration, a setting to be inhabited as the communal needs arise.
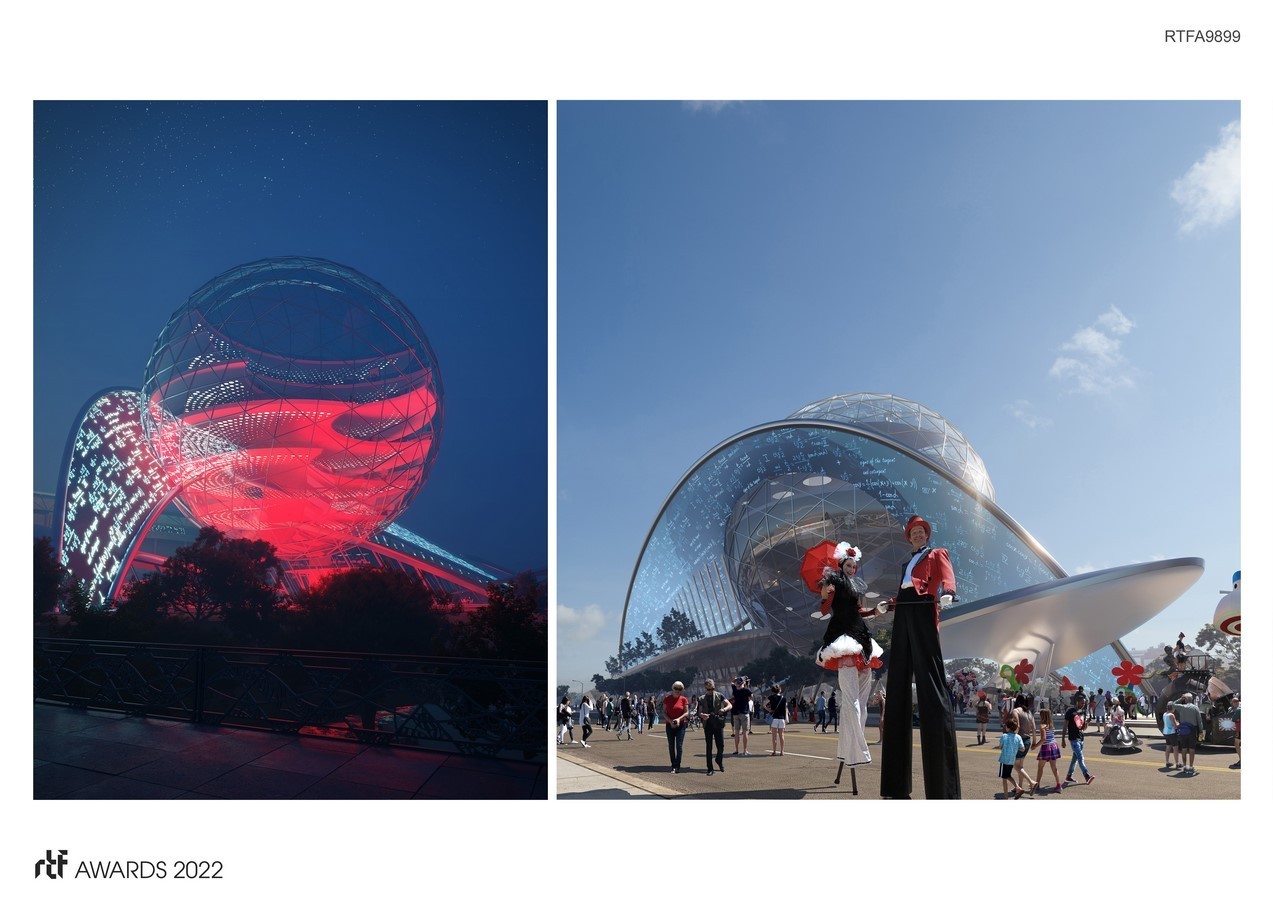
Icons locate place and mark the memorable. This complex aims to be an unforgettable signpost to match the fascinating mythology of the Valley’s knowledge community. Its visionaries jumpstarted the resetting of the world order recalling the revolutionary changes Florence brought about in the Renaissance. The proposed architecture is a design attraction for local and international visitors alike, eager to experience the vibes of an effervescent environment filled with a sense of unbounded possibility.
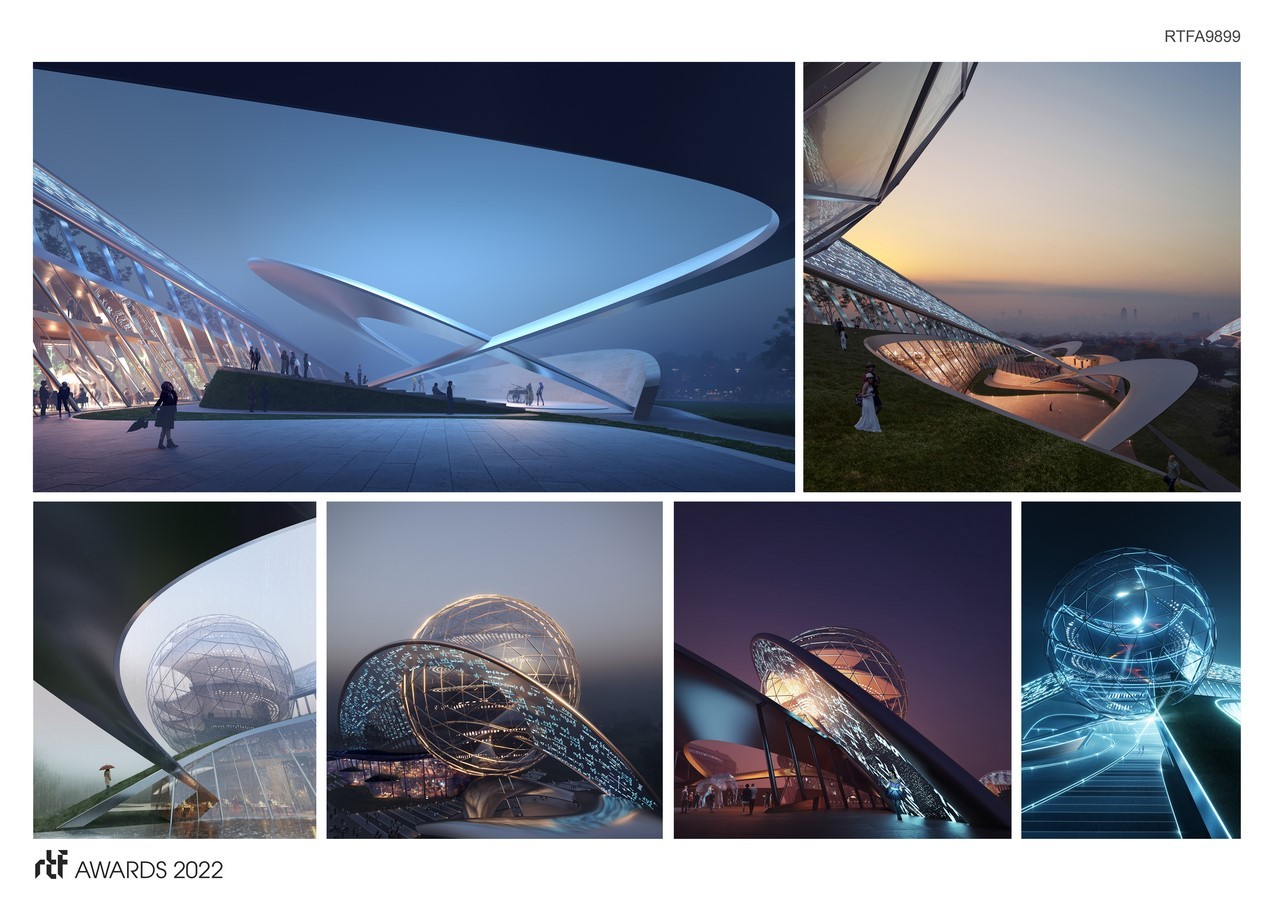
The Master Plan is a chart to be decoded. The eastern arc represents a phase when societies rooted in religion were slowly discovering science and its consequences. Life then was organized in accord with Nature, using Technology organic with the environment prompting a coherent Culture in balance. To the upper part of the western section of the site, a sunken circular garden stands for the pre-industrial Age. There, modern history starts.
In traveling the full length of the western portion of the site, the majestic arc contains the Agora and the Sphere facing the Guadalupe River. They are the distinctive markers bound to make this a sought-after destination. The former contains cafes, art installations, and areas for spontaneous performances. The latter, floating in space offers a place for people to come together and enjoy art, explore scientific discoveries, and hone their own craft in making things. It is an interactive museum for the reconciliation of these three realms. The “Gallery of Aspiration” occupies the globe’s summit, where the unlimited potential of the self is sensed emotionally. Looking at the surrounding views, this expansive sense of the future is reinforced.
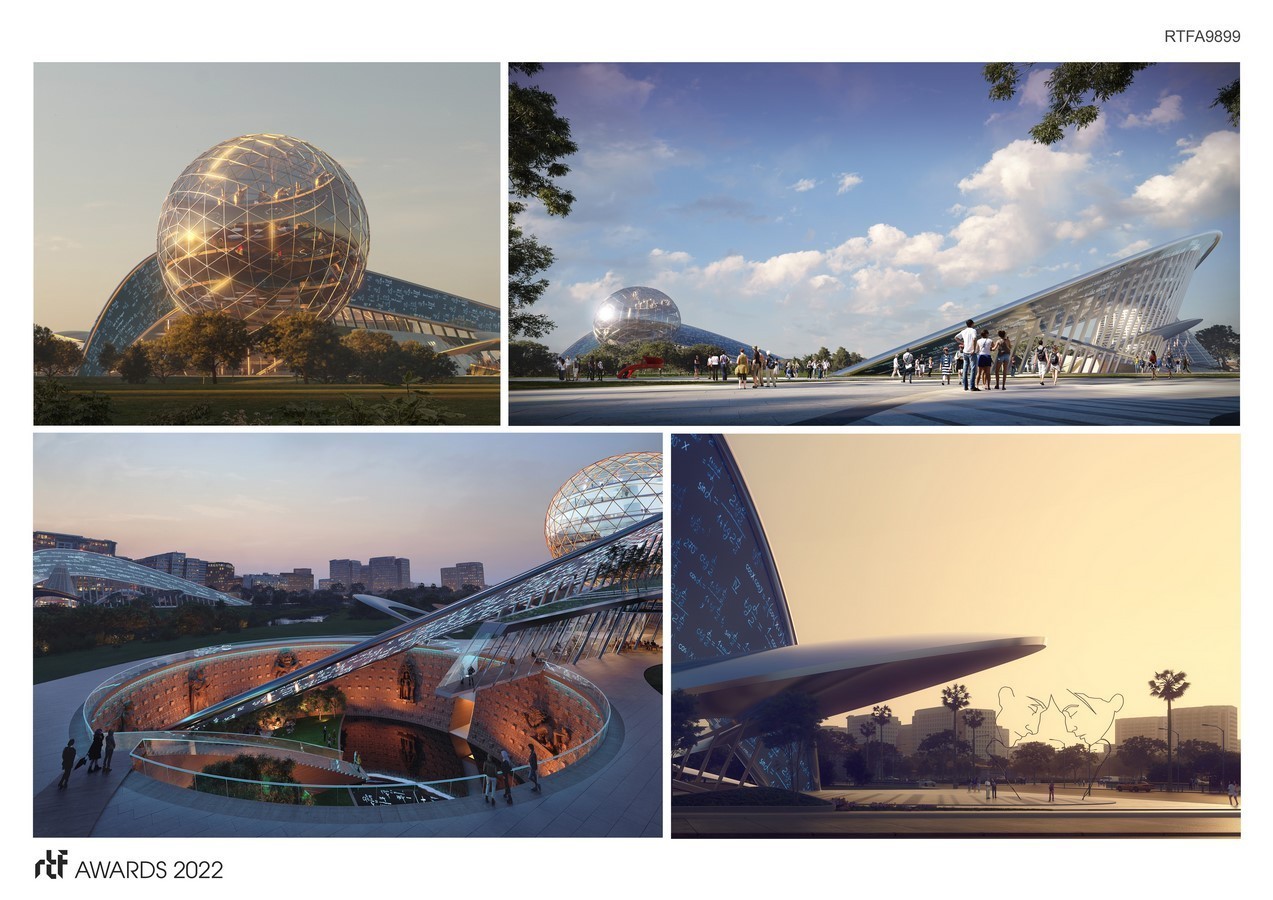
This project both landmarks the present and expresses the convergence of Nature, Culture and Technology to create a more humane future. It brings diverse groups of people together as better human beings in a harmonious way built on a common vision, where compassion for “otherness” is imbued with renewed humanity.
Net-Zero High-Performance Criteria:
100% Energy from photovoltaics (integrated into the glass of the sphere and the two arcs)
High-performance thermal envelopes
30% Greater access to outside air
40% Less water used and 55% less potable water

