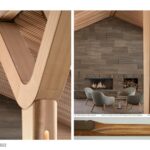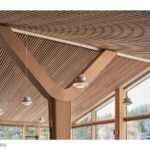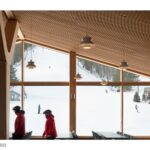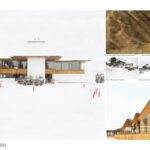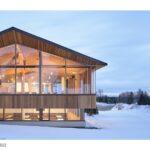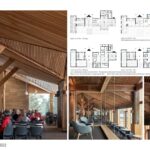The Osler Bluff Ski Club is a project that reuses, restores, and expands an existing 1970’s ski lodge into a modern, energy-efficient building that celebrates traditional timber construction and the joy of winter sport.
Rethinking The Future Awards 2021
Second Award | Sports & Recreation (Built)
Project Name: Osler Bluff Ski Club
Studio Name: Williamson Williamson
Design Team: Betsy Williamson OAA, FRAIC; Shane Williamson FRAIC; Eric Tse OAA; Irina Solop; Sonia Ramundi OAA; Dimitra Papantonis OAA; Peter Lazovskis; Mat Winter; Donald Chong OAA; Paul Harrison; Nassim Sani
Area: 2764 sm
Year: 2019
Location: Town of the Blue Mountains, Ontario, Canada
Consultants:
General Contractor: Upstream Construction LLC
Structural Engineering: Blackwell Engineering
Mechanical Engineer: R.J. Burnside & Associates Limited
Electrical Engineer: Lapas Consulting Engineers Ltd.
Civil Engineer: Jeff Akitt, Tatham Engineering
Code Consultant: LRI Engineering
Acoustic Consultant: Steve Titus, Aercoustics Engineering Ltd.
Energy Model: Opresnik Engineering Consultants Inc.
Lighting: Rebecca Ho-Dion, Alula Lighting
Cost Consultant: Vermeulens
Photography Credits: doublespace photography
Other Credits:
Kitchen and Servery: Trimen
Security: Huronia Alarm & Fire Security Inc.
Timber Curtainwall: IC2 Technologies Inc.
Millwork, Acoustic Ceiling, and Column Cladding: BL Woodworking & Design
Fireplace Stone: Owen Sound Ledgerock, Algonquin Limestone
Wood Cladding: Western Red Cedar
Exterior Wood Finish: Sansin Corporation
Lighting: Absolux, TPL Lighting
Furniture: Frovi, TON, Kiosk, Davidson Furniture, Davis Furnishings
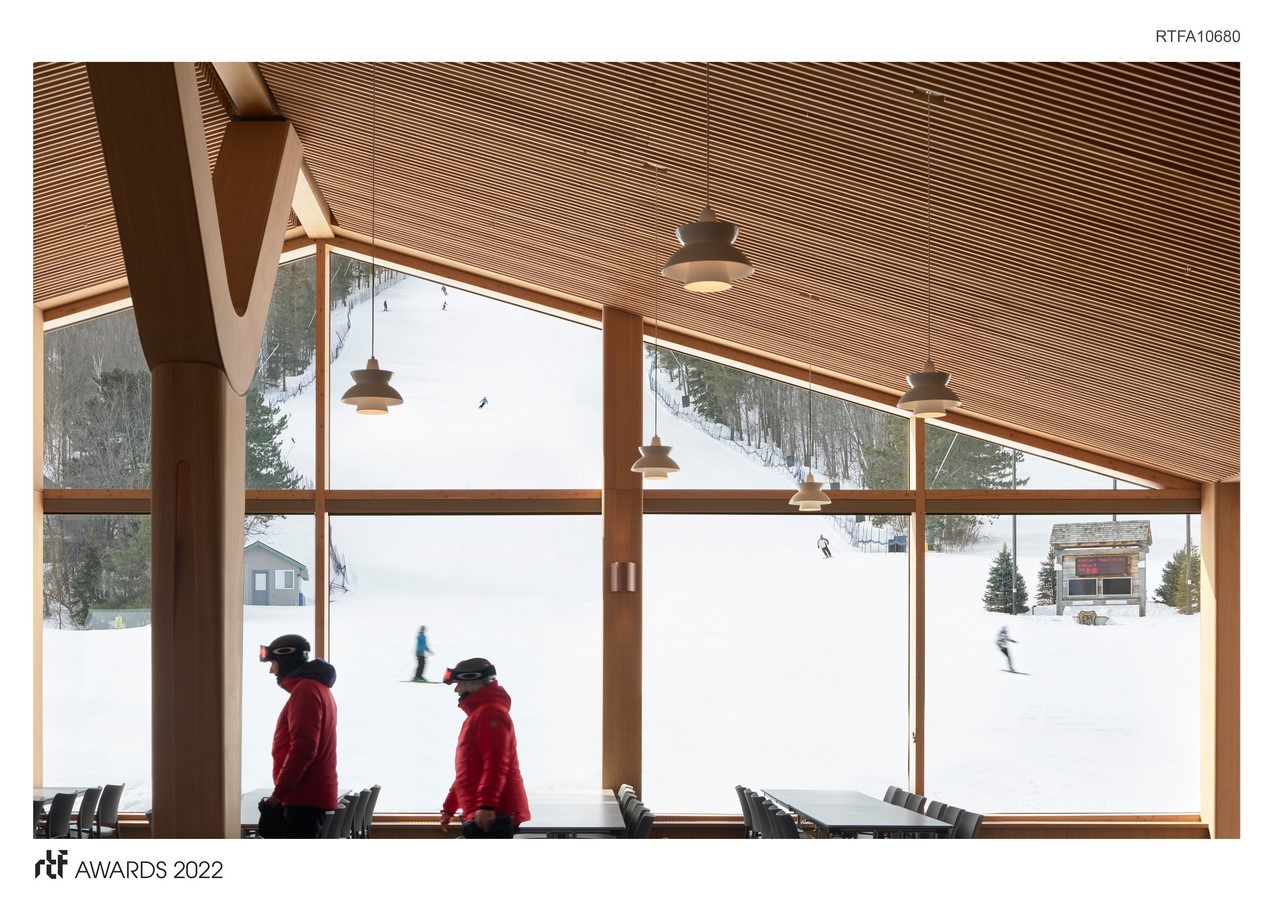
The design renovates the existing lodge and adds a new bay to the pleated-roof structure. The addition extends the main-level dining room, housing childcare and auxiliary spaces below. It foregrounds a dramatic pair of Y-shaped wood-and-steel columns—a contemporary version of the heavy timber columns of the original structure.
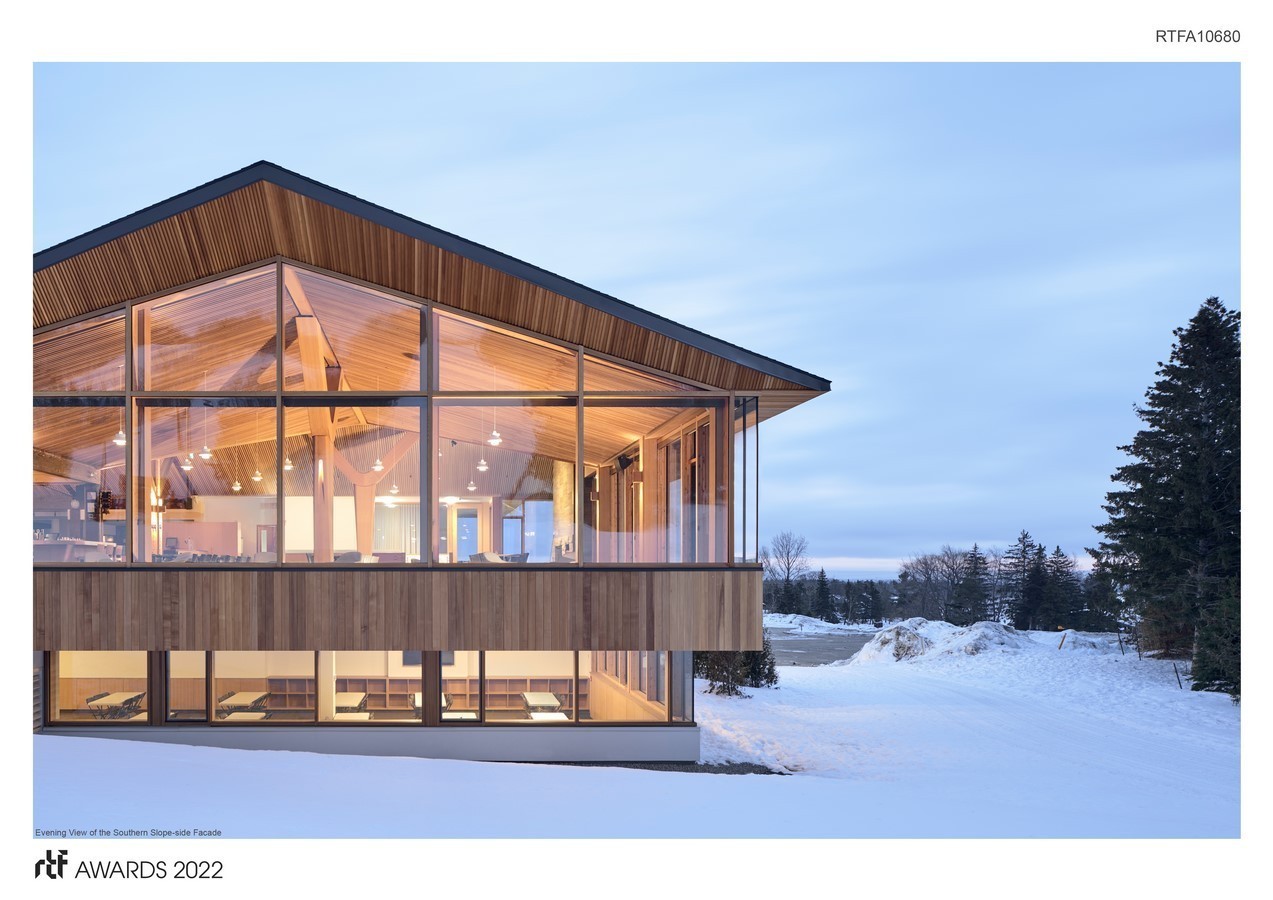
The decision to reuse and extend the existing Clubhouse was strategically about repurposing the existing building rather than discarding and building new. The entire structure was conserved, with most of the timber columns left in place, and others relocated to a new lounge that looks out to the ski hill on one side, and over the dining room to the other.
The design resolution focused on tying together the old and new structures with an intent to capture the spirit of the existing timber spaces while creating a modern and sustainable expression that speaks to the Club’s future. As the Osler Bluff community has grown over the decades, the capacity of the Clubhouse was exceeded. Increasing the lunchtime seating to allow families and friends to congregate, and upgrading the Founders Lounge, a reserved quiet room for the club’s senior members, allows generations of members and their families to be together during precious family time.

A new Douglas fir acoustic ceiling hovers above the entire interior. Besides formally unifying the various spaces, it mitigates the decibel levels that previously were unbearable. The team worked with an acoustical engineer to develop an optimal section for the custom ceiling panels, composed of thick insulation covered with fireproof fabric and untreated Douglas fir fins. These elements nestle between the existing beams, acknowledging the building’s past while concealing sprinklers, lighting, and wiring.
Carrying through an ethos of craft and timber construction, new Y-Columns reinterpret the heavy timber structure and are CNC-milled to mimic the soft profiles discovered through the history of carved skis.
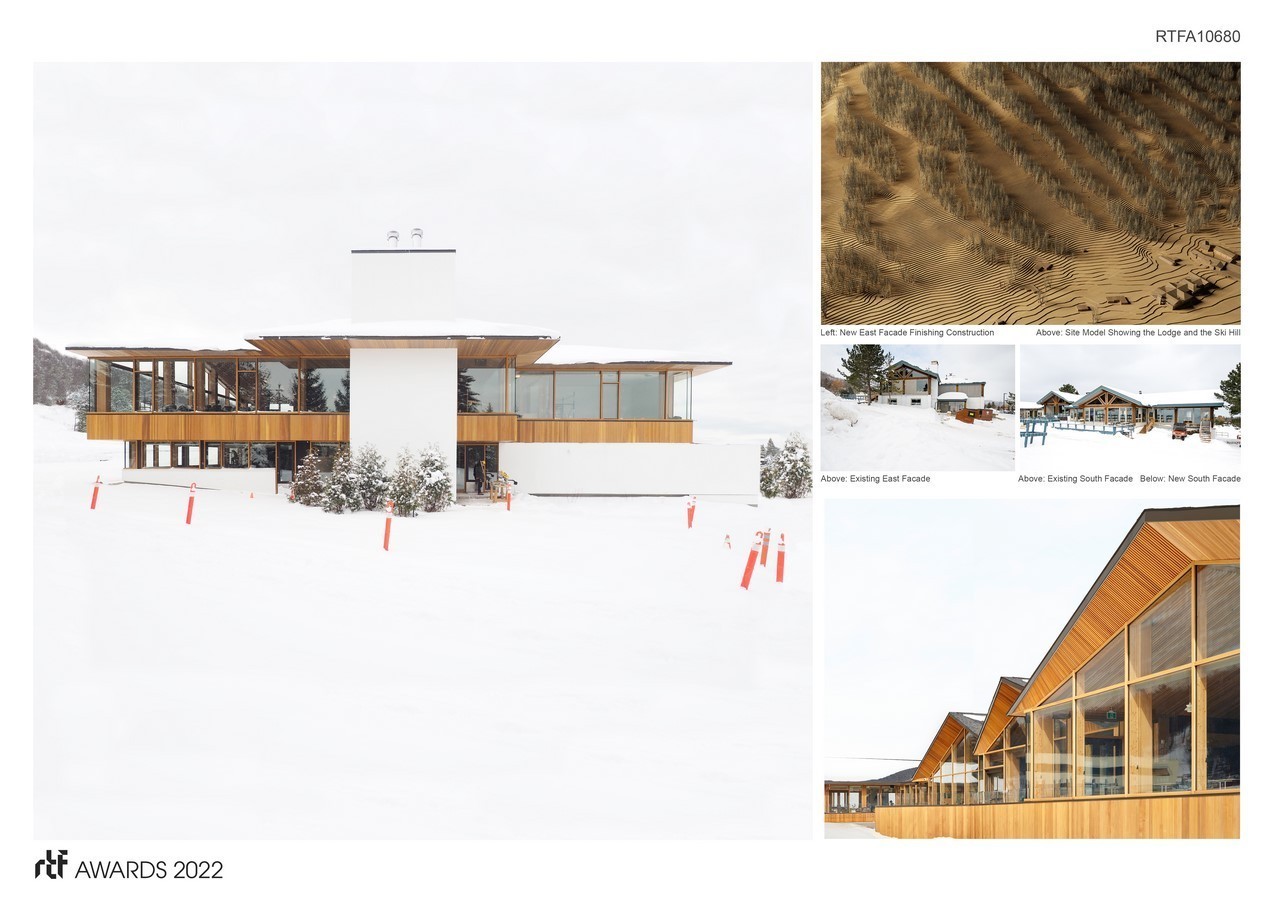
Many of the existing solid Douglas Fir timber frames had been exposed to the exterior on one side causing checks of up to an inch wide. Each timber was assessed and repaired, and the accumulated weathering was left intact, exposing the memory of the old building line.
The high-performance mechanical system is designed to provide the Club, previously heated with electric baseboard heaters, with rebates associated with energy savings and long-term reduction in operating expenses. A new south-facing facade helps to achieve this performance by replacing the original single-glazed windows with a new HI THERM timber-backed curtain wall system. Half of the building envelope was upgraded during the renovation. Even with most of the north and west sides of the clubhouse remaining at the 1974 building code performance requirements, the building envelope and systems combine to achieve an Energy Use Intensity of 130 kWh/m2/year. (Benchmark (NRCAN 2014, non-healthcare institutional buildings after 2010) 278 kWh/m2/year)


