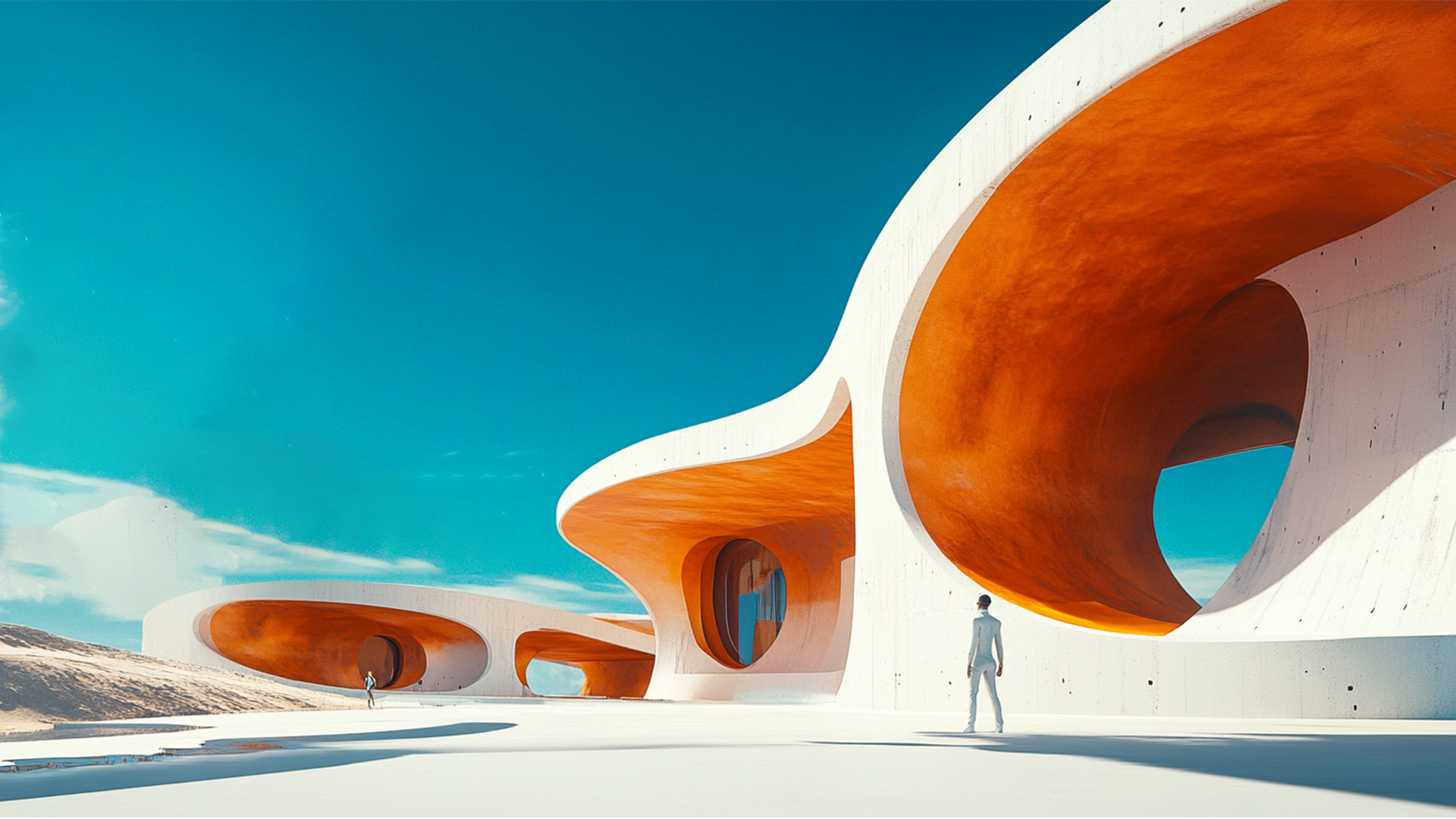Entries are carefully evaluated by an internationally influential jury panel composed of established scholars, esteemed professionals, prominent press members, creative design professionals, and experienced entrepreneurs who devote great care and attention to details while voting each entry. Jury Members for Global Architecture & Design Awards 2025 are yet to be announced. Following is the list of Previous Jury Members:
Previous Jury Members
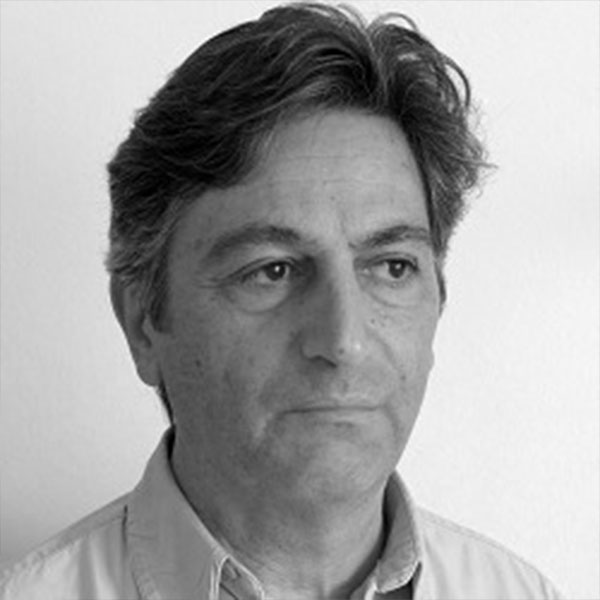
Tsakalakis Dimitrios
Associate Professor at Technical University of Crete
Greece
More
Studied Architecture at the Catholic University of America in Washington D.C. (1980-1984) and Architecture and City Planning at the Universitat Der Kunste (University of the Arts) in Berlin (1984-1987). He worked in the offices ALPHATEC PC, Washington D.C., and K. Brenner & B. Tonon, Berlin. His work includes city planning projects, designs of public spaces and buildings and several awards in architectural competitions: «Itanos City Hall», 2001 (1st Prize), «Makrigialos City Hall», 2003 (2nd Prize), National architectural competition for the «Reuse of the Venetian arsenali and the surrounding public space in the port of Heraklion», 2010 (3rd Prize), National architectural competition «Redevelopment study of the Schisma Square in Elounda», 2012 (1st Prize), National architectural competition «Redevelopment of the coastal area of Kum Kapi, city of Chania», 2013 (1st Prize), among others. His work has been exhibited in Greece and abroad (Venice Biennale, Biennale of Landscape Architecture – Barcelona, Biennale of Young Greek Architects, «Landscapes of modernization – Greek Architecture 1960-‘90», among others.) and published (Neues Bauen Heute, greek architectural magazines «Tefchos», «Design in Greece», etc.). He has given lectures at the Greek Institute of Architecture, at the School of Architecture in Volos and at the Mediterranean Centre for Architecture in Chania. He has been teaching at the School of Architecture, Technical University of Crete, since 2005.
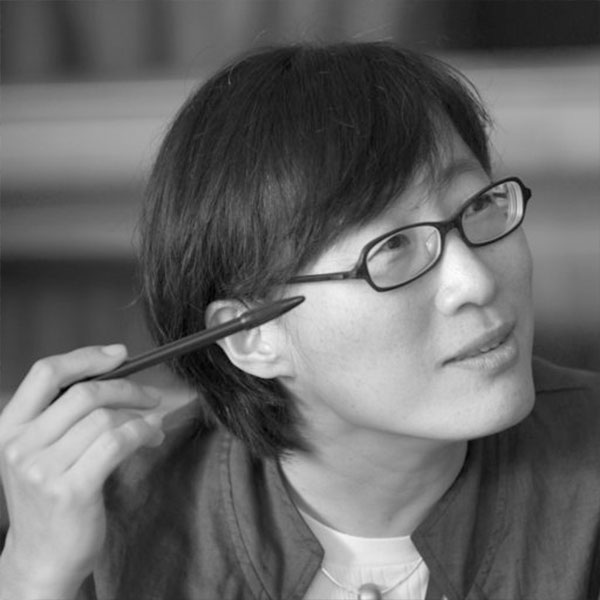
Sun-Young Rieh
Professor at University of Seoul
South Korea
More
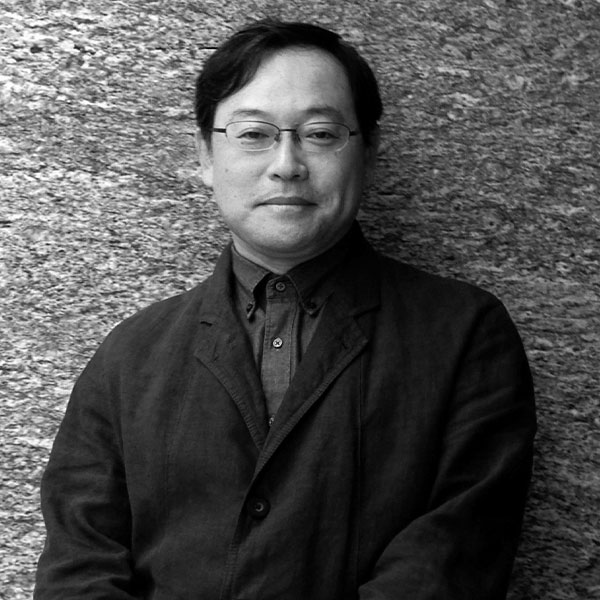
Satoshi Okada
Founder and Principal of Satoshi Okada architects
Japan
More
Satoshi Okada, founder and Principal of Satoshi Okada architects, has practiced from architecture and landscape to furniture and product over 30 years in and out of Japan. His works, internationally renowned for their simplicity, serenity, and humanity, pursue a beauty of universality, the essence of arts, that has nothing to do with populism, nationality, religion, and whatever related to any differentiation of our society. He has been the Grand-prix winner in many international architecture prizes e.g. Dedalo Minosse International Prize etc. He is an architectural historian as well for discussing a root of modernity back to the age of classicism.

Nil Pasaoglulari Sahin
Professor at Eastern Mediterranean University
Cyprus
More
Nil Paşaoğluları Şahin is a professor of interior architecture and has been a full-time academic member of Eastern Mediterranean University’s Department of Interior Architecture in Northern Cyprus since 2008. She accomplished B. Arch. with an Interior Design major, an MSc. in Arch. and a PhD. in Architecture at EMU Department of Architecture, North Cyprus. Her areas of specialisation include public spaces both indoors and outdoors, colour and texture in public interior spaces, biophilic design vs user well-being, re-use of industrial heritage besides interior architecture education quality/quality assurance, flipped learning and blended learning and currently the subject of equity and inclusion of dyslexic university students. She is currently one of the editors of the EMU Journal of the Faculty of Architecture.
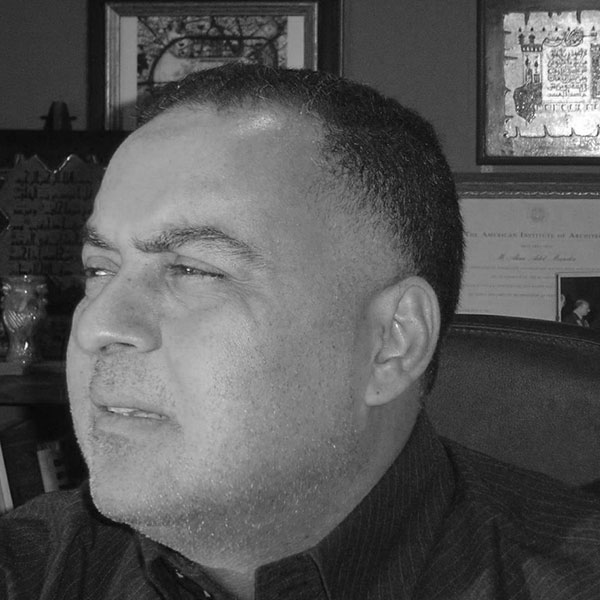
M Alaa Mandour
Professor of Architecture and Urban Design at Helwan University
Egypt
More
Prof. M Alaa Mandour: Professor of Architecture and Urban Design at Helwan University, studied at Cairo Univeraity and Massachusetts Institute of Technology (MIT)-USA with Prof. Reihard Gothert. With diverse experience in academic research, teaching, design and research based consultancy, Prof. Mandour bonds theory, design, and practice in his professional activities. He has written 4 books and over 60 articles and journal papers..

Kirk Dimond
Associate Professor and Chair of the Bachelor and Master of Landscape Architecture programs at the University of Arizona
US
More
Kirk Dimond, RLA, LEED AP, is Associate Professor and Chair of the Bachelor and Master of Landscape Architecture programs at the University of Arizona. His work explores landscape performance with a focus on balancing ecology, energy, and water in design. Kirk’s research addresses renewable energy infrastructure and its implications for urban and landscape systems, including microclimates. He is particularly interested in advancing place-based strategies that improve the performance of designed environments. By bridging academic inquiry and professional practice, he seeks to foster innovative, resource-responsive solutions that enhance the resilience and sustainability of our built environment.
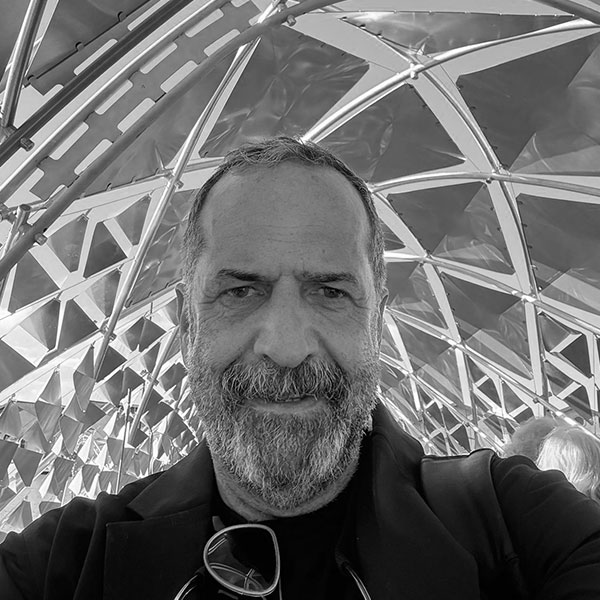
Dr. Igor Curiel
Professor of Practice at the American University of Sharjah
United Arab Emirates
More
Dr. Igor Peraza Curiel, a native of Caracas, Venezuela, is a highly accomplished architect and academic with a distinguished international career. He earned his BSc in Architecture from the Universidad Central de Venezuela, a Master’s degree from Hokkaido University, and a Ph.D. from Kumamoto University in Japan. Professionally, he collaborated with Arata Isozaki’s atelier in Tokyo, contributing to significant projects such as the Kyoto Concert Hall. In Spain, he directed the renovation of Barcelona’s Santa Caterina Market under EMBT. Later, as director of EMBT’s Shanghai office, he led projects, including the Spanish Pavilion at Expo 2010. Currently, he serves as a Professor of Practice at the American University of Sharjah, UAE, which allows him to inspire the next generation of architects with his focus on architectural design and materials.
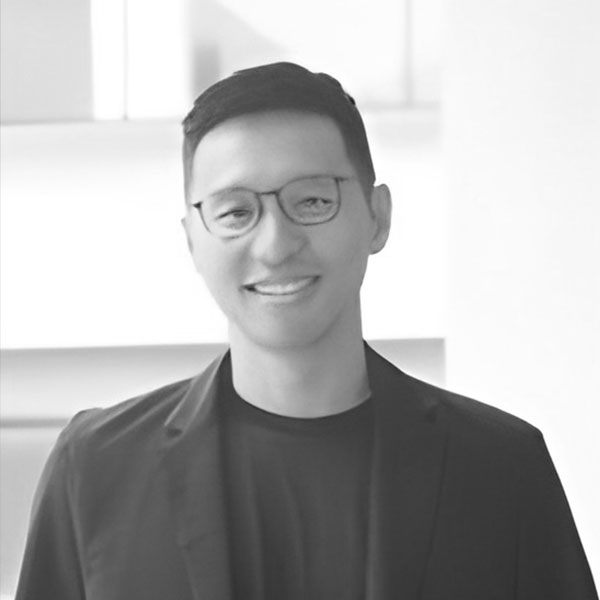
Harrison Huang
Junior Professor at Zhejiang University
Qatar
More
Dr.-Ing. Harrison Huang is architect and principal investigator at the Department of Architecture at the College of Civil Engineering and Architecture, ZJU. As the head of lab MUGO, he is leading the team members working on research and teaching subjects around timber architecture and sustainable design. His research interests also extend to design method for building circularity. Moreover, Harrison has been working on architectural projects over ten years both in Germany and China.
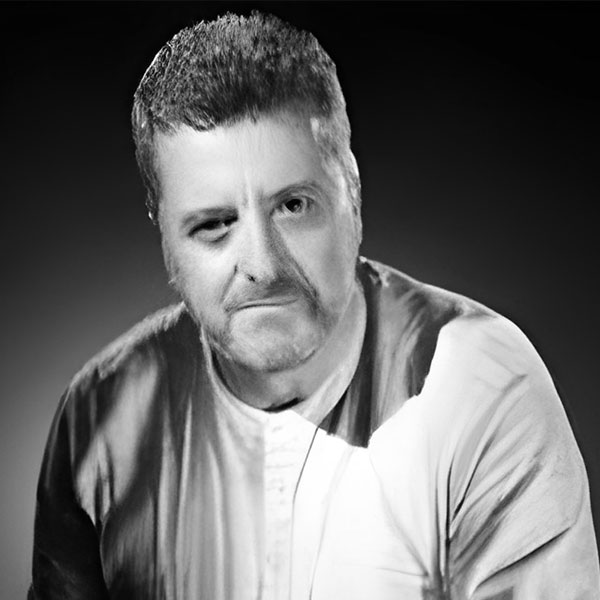
Djamel Ouahrani
Assistant Professor at Qatar University
Qatar
More
Dr Djamel Ouahrani earned the PhD degree in 2000 at Lund University Sweden with a dissertation on daylighting and thermal effects of windows in desert houses. He is responsible for the development of building sciences at the department of Architecture and urban planning at Qatar University. He was appointed as adjunct professor at American University of Beirut for the master course in Applied Energy. He has worked as Lecturer, researcher and co-responsible of post graduate course “Architecture, Energy and Environment”, at Lund University, Sweden. Also he has worked as a practicing architect both in Algeria and Sweden. He has conducted research and consultancy work in Sweden, Algeria, Tunisia, Morocco, Jordan, Egypt and Lebanon. His main research interest is energy efficiency of buildings in terms of reducing heating / cooling loads and efficient use of daylight using intensively computer modeling and simulations, fields measurements.
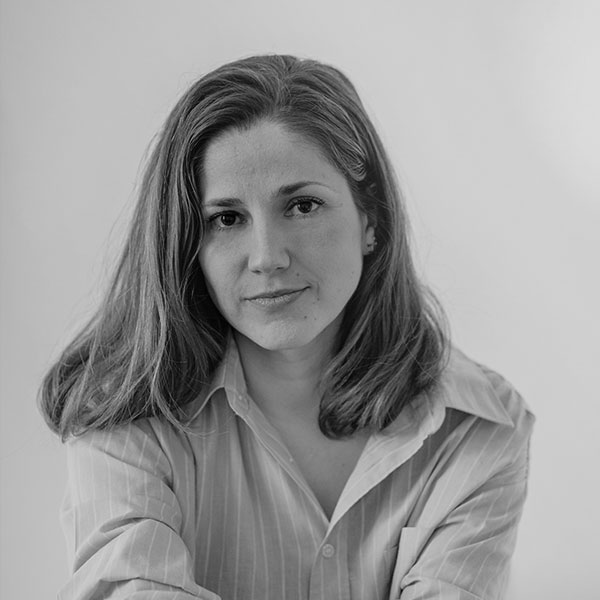
Danica Pišteková
Assistant Professor at Academy of Fine Arts and Design in Bratislava
Slovakia
More
Danica Pišteková is a speculative architect whose practice revolves around the concept of soft spaces. Originally trained in fashion design, she transitioned to architecture, where she explores the intersections between the human body, soft architectural forms, and the fluid boundaries between clothing and spatial envelopes. Her work challenges conventional architectural norms, proposing tactile, transformative architectures that question what it means to inhabit a soft space while integrating biomaterials or second-hand clothing.
Danica currently leads the studio On Bodies and Space at the Academy of Fine Arts and Design in Bratislava. She is the co-founder of WOVEN, an architectural platform focused on small-scale interventions, and the educational initiative [1:1] Workshop, which engages participants in hands-on design and construction.
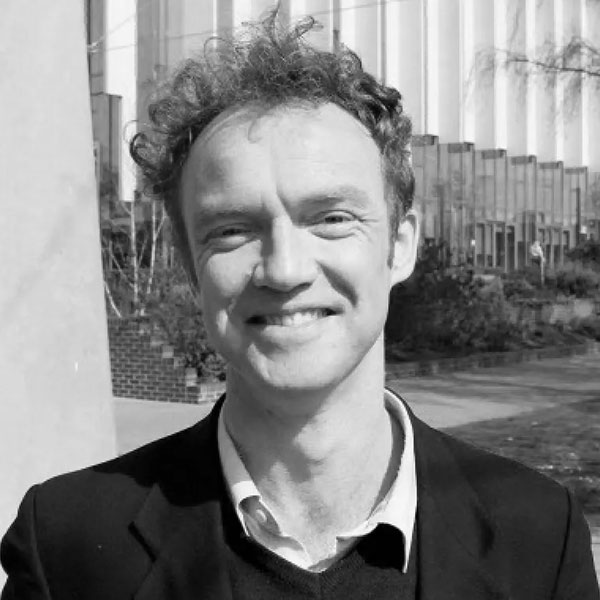
Ambrose Gillick
Lecturer at Kent School of Architecture and Planning
Russia
More
Ambrose Gillick is a designer and researcher. He studied architecture at the University of Manchester (1998-2001) and at University of Sheffield (2003-2006). In between, Ambrose worked for three London practices, focused social, civic and cultural buildings and housing.
During his Master’s Ambrose developed an interest in participatory and community-led architecture through a collaborative project with a self-organising women’s co-op in Dakar, Senegal – and the theory of sacred space through a thesis in medieval church architecture. The former, he further developed through a PhD at the University of Manchester, supervised by Professor Diana Mitlin and Professor Simon Guy, in which he examined the coproduction of indigenous knowledge in post-disaster reconstruction work in Gujarat, India. Whilst doing the doctorate, Ambrose worked at a firm whose work largely focused on ecclesiastical restoration. This led to a post-doc at the Glasgow School of Art, supporting Dr Bob Proctor develop his AHRC-funded project on modernist Roman Catholic churches which was published and exhibited nationally. Ambrose then helped secure Leverhulme Trust funding for a history of late modern urban housing in northern Europe, a project he guided and supported dutifully for the duration. Ambrose continues to write with Bob on the architecture of religious space and he consults as a designer for others who work in the field of ecclesiastical architecture. He has developed a strong research interest in postmodern urban and built culture, particularly housing, and the role of grassroots and non-professional people in shaping the post-industrial city.
Over the years, Ambrose has developed undergraduate courses on various aspects of informality, marginalized voices, grassroots action and resistance movements in/ around architecture. This led to the formation of a practice, Baxendale with Lee Ivett, a former colleague at the School of Art. The practice has become a vehicle for developing and exploring situated design practices, specifically working with marginalised groups on issues of representation, recognition and rights, but also exploring issues of live-build and its relationship to community agency and capacity and its potential as an instrument of pedagogy. Baxendale has garnered international recognition for its work and was selected (as part of a bigger team) to represent Scotland at the 16th International Architecture Exhibition, La Biennale di Venezia 2018. Lee and Ambrose continue to write, talk, exhibit and plot on themes of making, mindfulness, pedagogy and power.
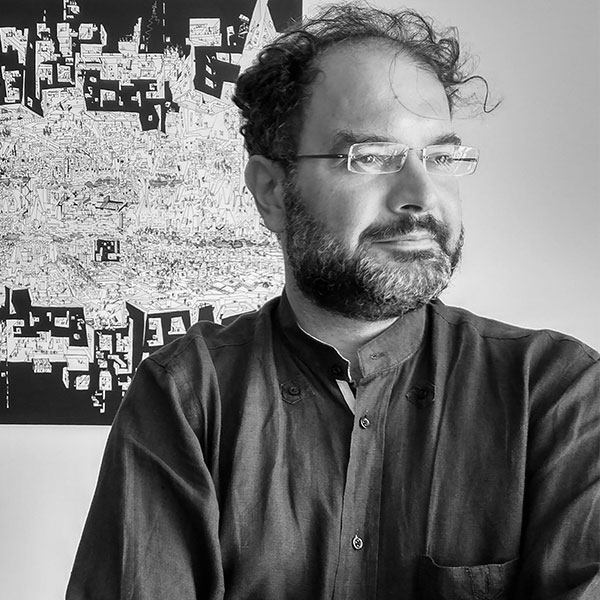
Alexios Tzompanakis
Professor of Architectural and Urban Design at the School of Architecture, Technical University of Crete-TUC
Greece
More
Professor Dr. Alexios Tzompanakis («Sapienza» University of Rome), PhD in Architectural Composition-Theories of Architecture («Sapienza» University of Rome). He is Professor of Architectural and Urban Design at the School of Architecture, Technical University of Crete-TUC (Greece). His research interests focus primarily on architectural and urban design, and more specifically on issues related to the transformation of the mediterranean urban landscape during the transition from Modernity to Postmodernity i.e. the relationship between urban/architectural design in historical urban contexts and waterfront cities. The research on these topics is carried out through teaching, professional activity, participation in architectural/urban design competitions, as well as conferences and workshops. Founder of the firm Ma_A – Mediterranean architecture_Atelier, he has participated in 35 national and international design competitions receiving 11 awards. He has also received 23 awards and prizes from other architectural institutions. He has participated in 39 exhibitions of architecture (with 58 works) and in more than 40 conferences and workshops in Greece, Italy, Spain, Portugal, Germany, Denmark, Serbia, Turkey, Finland, Russia, Belarus, Japan.
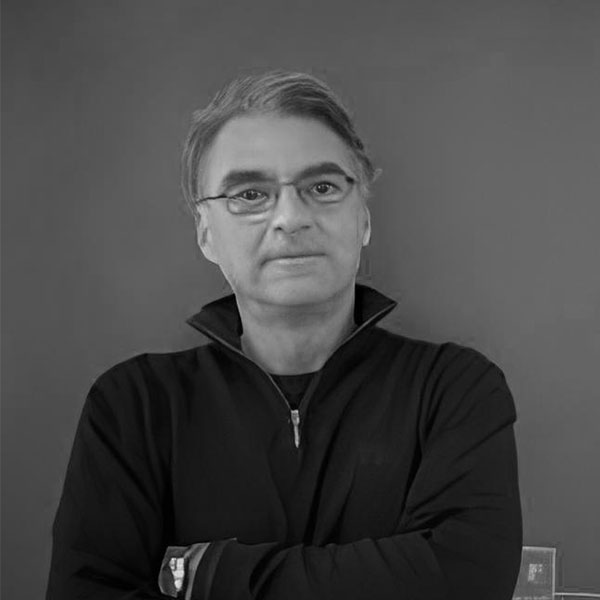
Adi Ćorović
Assistant Professor at IUS of Sarajevo,
Bosnia and Herzegovina
More
Adi Corovicis the assistant professor at IUS of Sarajevo and expert for the architectural heritage of the Commission to Preserve National Monuments of Bosnia and Herzegovina since the 2007. In 2021 he published the book titled “Development of the architectural thought in the 1st half of the XX centery in Bosnia and Herzegovina “ (coauthor).
During the period October 2022 – June 2023 he had a rule of the Supervisor of activities related to the Executive Project for the Museum of contemporary art in Sarajevo (layout made by Renzo Piano) He performed the function of project coordinator of the Preventive conservation of the collection of the National museum of BH, Phase 2, in the period 2019-2022. In 2023 he published the monography titled “Preventive Conservation of the Collections of the National Museum of BH in Sarajevo“ (coauthor). In the 2018, after the completing of three phases of the Project of restoration of the Red cross building in Sarajevo in role of project coordinator, the President of the Republic of Italy Sergio Mattarella honored him by the Knight Honorship.
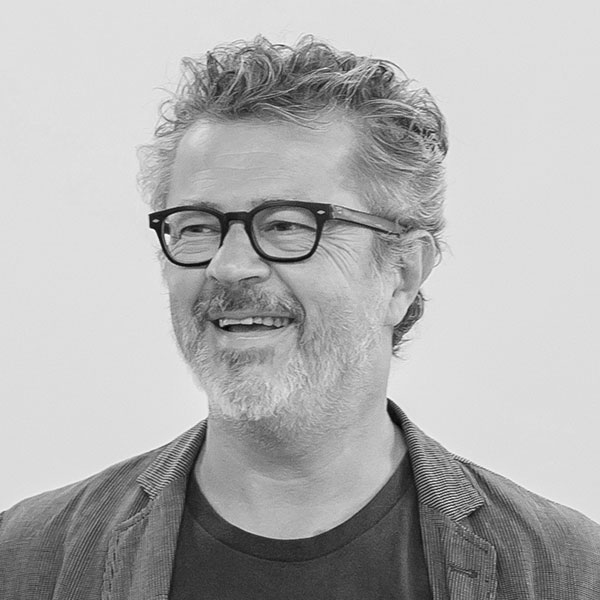
Alberto Alessi
Senior Lecturer at the University Liechtenstein and at the HSLU Lucerne
Liechtenstein
More
Alberto Alessi is architect. After studying and teaching in Milan, Rome, Zurich, Mendrisio and Ithaca, he currently teaches architecture theory and design at the University Liechtenstein and at the HSLU Lucerne. Numerous international projects, events and publications as architect, curator and critic. He lives in Zurich.
Previous Jury Members
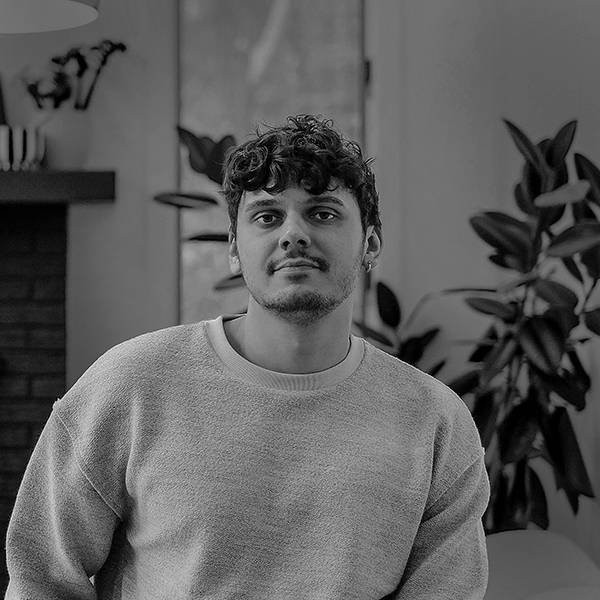
Artem Kropovinsky
Founder and CEO of Arsight
New York
More
Artem Kropovinsky, founder and CEO of Arsight, is a trailblazer in interior design, renowned for his innovative and sustainable practices. With over a decade of global experience, Artem has led high-profile projects that have significantly enhanced property values and reduced carbon footprints. His work has garnered prestigious awards such as the NYCxDesign Awards and London Design Awards and has been featured in top-tier publications including Forbes, Business Insider, and Architectural Digest. Artem’s commitment to creating inspiring, functional spaces drives his vision to revolutionize the industry, setting new benchmarks in design excellence.
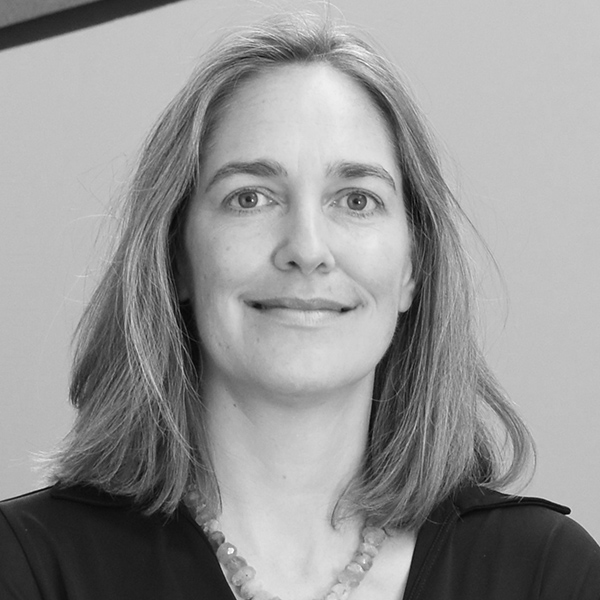
Carmen Rist-Stadelmann
Senior Lecturer, Liechtenstein School of Architecture, University of Liechtenstein
Liechtenstein
More
Graduated in Architecture and received her doctoral degree from the Technical University Vienna, Austria with award. She has practiced professionally in Austria and Malaysia and is a senior lecturer at the Liechtenstein School of Architecture at the University of Liechtenstein. She runs design studios at undergraduate and graduate level and her research project ‘Handson: An added value for teaching in architecture’ focuses on building on a scale of 1:1 as part of the architectural education. She coordinated several Erasmus + Programme with different European schools of architecture. Her current Erasmus+Project is Crafting clay – Exploring circularity with local earth with four European architecture schools. She also teaches Tectonics and Construction culture and was 2020-2024 Master academic director at the Liechtenstein school of Architecture. Her latest publications are Crafting Wood: Structure and Expression (Park Books, 2001) and Model Workshop: Building as a Common Process (Park Books, 2022).
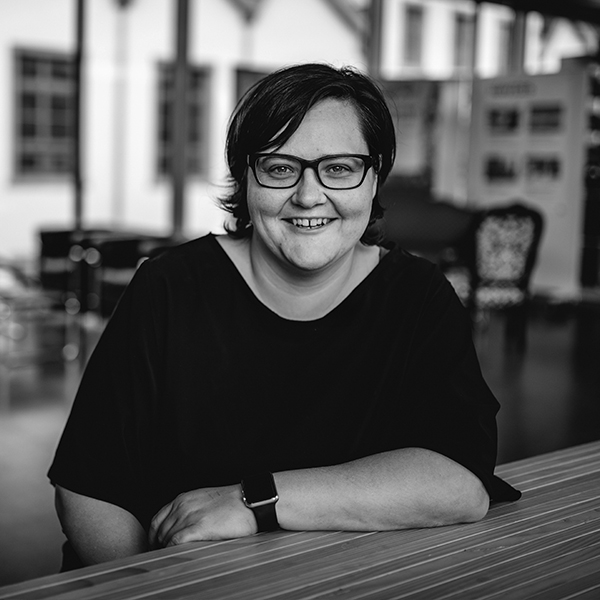
Cornelia Faisst
Master Builder, Architect, and Curator, Senior Lecturer at the Liechtenstein School of Architecture, University of Liechtenstein
Liechtenstein
More
Cornelia Faisst studied architecture at the University of Applied Arts in Vienna under Greg Lynn and Hans Hollein and attended architecture schools in Liechtenstein and Sweden. She passed the Austrian Master Builder qualification examination and is a Senior Lecturer at the University of Liechtenstein’s School of Architecture, specializing in Urbanism, Architecture & Society. Her accolades include the Liechtenstein Research Award, the MAECENAS Ö1 Audience Award, and the Margarete Schütte-Lihotzky Grant for her “Maasai Women Master Builder” project. She served as office manager at falkeis2architects in Vaduz and previously worked with Span Architects on the Austrian Pavilion at Expo Shanghai and with Graft LLC on the City Centre Project in Las Vegas. Since 2023, she has been collaborating with Martin Rauch and Anna Heringer on earth-building projects in Africa.
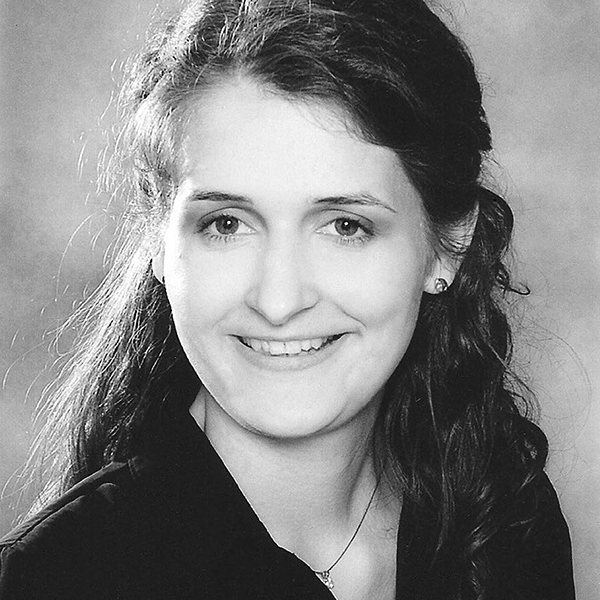
Júlia Kolláthová
Assistant Professor, Department of Architecture, Academy of Fine Arts and Design
Bratislava, Slovakia
More
Júlia Kolláthová is an Assistant Professor at the Department of Architecture at the Academy of Fine Arts and Design in Bratislava, Slovakia. In her dissertation thesis, she focused on the field of parametric architecture. In further research and pedagogical practice, she dealt with the topic of kinetic, responsive and adaptive architecture. Currently, she provides technological (CNC milling, rapid prototyping) and software support for students in the form of seminars, workshops and individual consultations at the Department. She is also active in architectural practice. She is a participant of several successful grant projects.
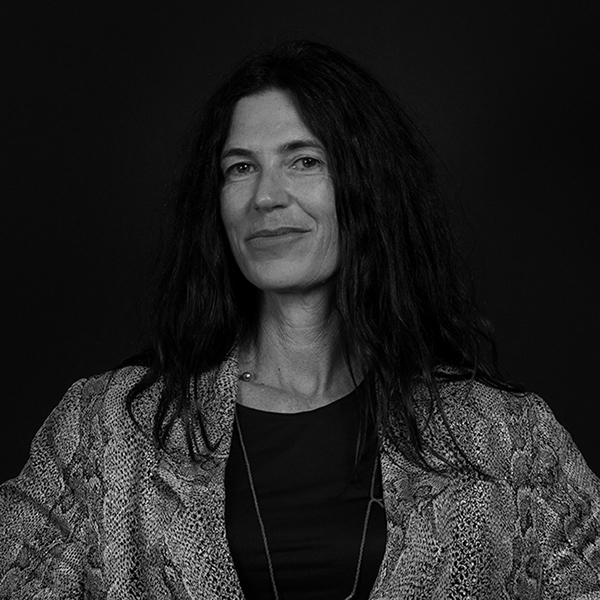
Hannah Hopewell
Lecturer, Cornell University
New York
More
Dr Hannah Hopewell (Pākehā) is a New Zealand landscape architect, urban designer and Lecturer at Cornell University, New York. Motivated by environmental justice and shifting prevailing ‘ways of seeing and knowing’ that contribute to disciplinary bias’, Hannah works on landscapes, landscape relations and material ecologies emerging from settler-colonial conditions, and the roles, responsibilities and techniques involving indigenisation of land-based design practices.

Julia Kolozali
Architecture, University of Kyrenia
Cyprus
More
Dr. Hulya (Julia) Kolozali specializes in architecture and sustainability and has expertise in improving sustainable approaches in developing countries. Her research was on developing models and methods for enhancing sustainable building development in the residential sector both in urbanized as well as rural areas with comparison and contrast between contemporary and traditional architecture.
Before starting as a senior lecturer, she received her Ph.D. in Architecture and Sustainability from the Leicester School of Architecture at DeMontfort University after completing accordingly B.S. in Architecture (RIBA Part I) from the University of East London, M.Arch Architecture (RIBA Part II) and M.Sc Architecture and Sustainability from DeMontfort University in United Kingdom.

Keelan Kaiser
Professor of Architecture, Program Director of Architecture
United States
More
Keelan P. Kaiser, FAIA is a US educator and architect. He is an expert in high-performance building design, energy and material use simulation and prediction, as well as numerous forms of architectural representation. He is an advocate for healthy buildings and environments and regularly makes contributions to these fields of education and practice. He serves as the Director of Architecture at California Baptist University and the Executive Director of the AIA Inland California chapter.

Antika Sawadsri
Dean for School of Architecture, Art, and Design at KMIT
Thailand
More
Asst. Prof. Dr. Antika Sawadsri is the Dean of the School of Architecture, Art, and Design at King Mongkut’s Institute of Technology Ladkrabang (KMITL). She holds a PhD in Architecture from Newcastle University, UK, and has a profound academic and professional background in architecture and urban design.
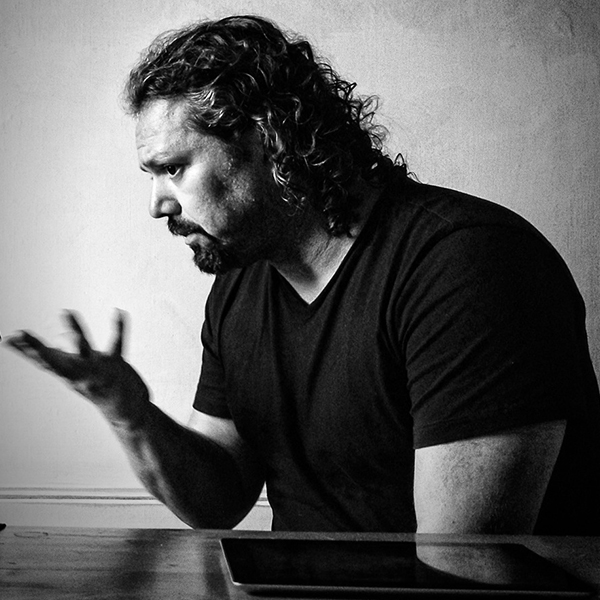
Camilo Cerro
Professor of Architecture and Interior Design, American University of Sharjah
United Arab Emirates
More
Camilo Cerro is an award-winning social designer, sustainable living researcher, author, cultural nomad, design-tinkerer. His current research interest focuses on the study of how formal and informal networks can be transformed into interdependent systems designed to better the quality of life for individuals and communities. With the aim of moving towards a convergence between the built environment and nature, his research proposes a hybrid that uses ethical design ideas as a process to contextualize design in culture, developing sociopolitical and site-specific answers to real problems. He earned his Master of Architecture degree at Columbia University in the city of New York, and is an associate professor of architecture and interior design at the American University of Sharjah in the United Arab Emirates.
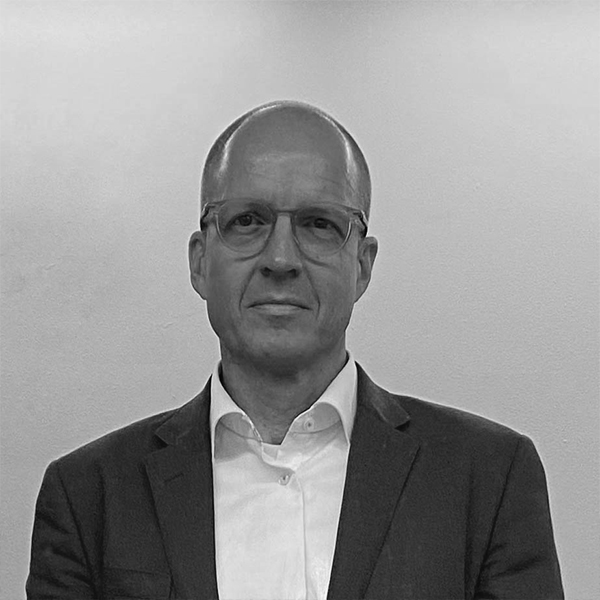
Ken McCown
Professor and Head, Department of Landscape Architecture, Academic Director, University Resilience and Sustainability Curriculums, Adjunct Professor, Department of Architecture, Fay Jones School of Architecture and Design, University of Arkansas
United States
More
Ken McCown serves as Department Head of Landscape Architecture and the Director of Sustainability and Resiliency curriculums for the University of Arkansas. His background is in landscape architecture and architecture, focusing on place-based solutions for resilience and economic development. He is passionate about comprehensive solutions that integrate the sciences, the arts, design and planning.
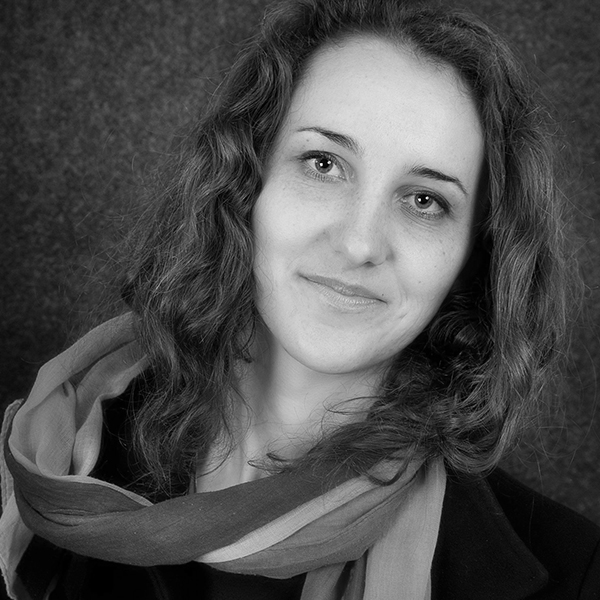
Julia Bondarchuk
Assistant Professor, Department of Architecture and Design, Lutsk National Technical University
Ukraine
More
Julia Bondarchuk is an Assistant Professor at the Department of Architecture and Design at the Lutsk National Technical University, Ukraine. Her dissertation’s thesis was devoted to the principles of the children playing environment designing in the public institutions. The scientific output includes monograph, study guide, and scientific publications. The main directions of research are the design of children’s play environment, innovative design and ecological approach in space design. She develops interior design projects and realizes them, actively works on popularize design education among young people. She teaches ergonomics in design and conducts scientific work on the training of design specialists.
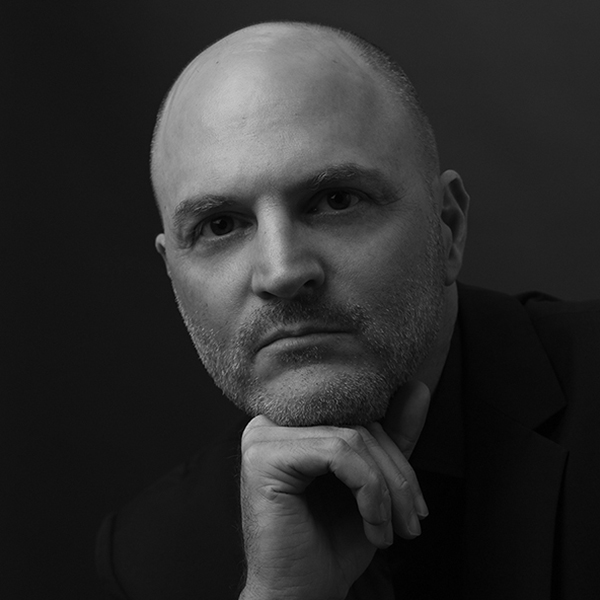
Michael Budig
Assistant Professor
Singapore
More
Michael Budig is an enthusiastic designer, educator, and innovator. He is the director of EdTech start-up Wefaa Robotics and an Adjunct Research Fellow at the Singapore University of Technology and Design (SUTD). Before that, he was a faculty member of the Architecture and Sustainable Design Pillar at SUTD. He established the REAL Lab for Research in Renewable and Reconfigurable Architecture, which pushes the frontiers of design and construction driven by digital technologies. He held academic positions at MIT, ETH Zurich/FCL Singapore, University of Applied Arts Vienna and the University of Innsbruck, and he was the principal of Moll Budig Architecture.
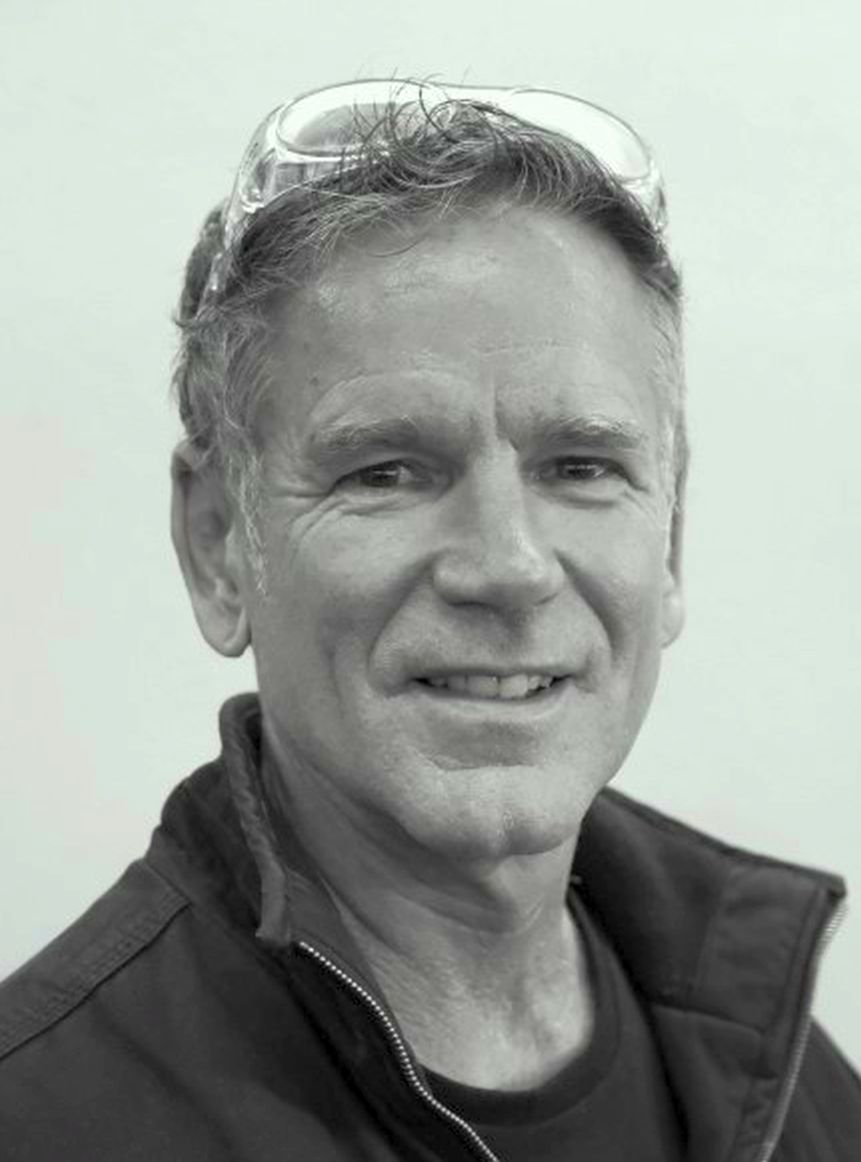
Andrew Palframan
Director of the School of Architecture at Nelson Mandela, University in South Africa
South Africa
More
Andrew Palframan is the Director of the School of Architecture at Nelson Mandela University in South Africa. He holds a master’s degree from the Royal Institute of Technology (KTH) in Stockholm and specialises in understanding the structure and functioning of space using space syntax theory. His teaching and research are firmly grounded in this theoretical approach. Andrew has contributed to the heritage and conservation fields and has worked to qualify and define exemplary architecture and “healthy” built environments, which has led to him serving on numerous awards adjudication panels at various levels.
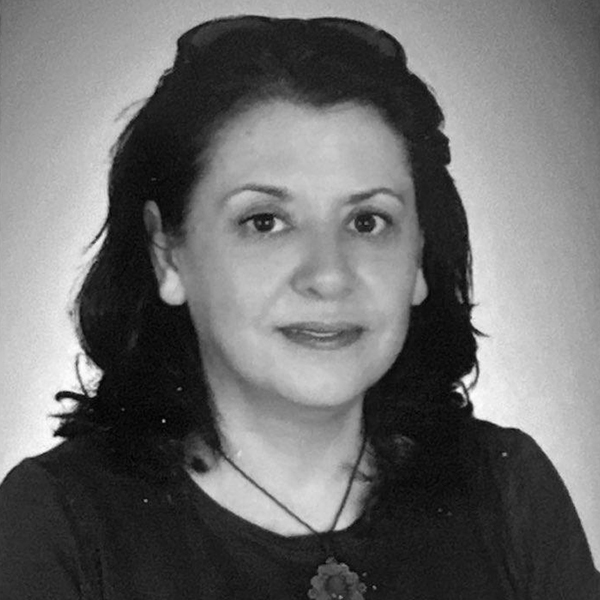
Ayşe Esin KULELI
Associate Professor, Department of Architecture, Faculty of Fine Arts and Architecture, Antalya Bilim University
Turkey
More
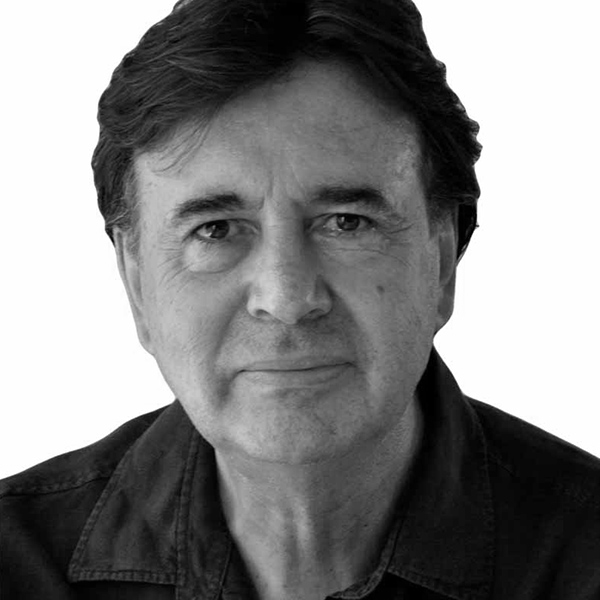
Dr. Constantin Viktor Spiridonidis
Professor, Head of Department - Architecture, School of Architecture and Interior Design, Canadian University Dubai
United Arab Emirates
More
Professor Dr. Constantin Viktor Spiridonidis is an Architect (Univ. of Thessaloniki), Urban Planner (Univ. Paris VIII), and Dr. in Architecture and Urban Design (Univ. of Thessaloniki). He is the head of the Department of Architecture of the School of Architecture and Interior Design of Canadian University Dubai. His research focuses on design theory, architecture and urban design practice, architectural education, and pedagogy. Prof. Spiridonidis has extensive experience in managing academic programs, and he explores educational priorities, values, and principles. He actively contributed to international organizations, decision-making bodies, and policy-making institutions to enhance the quality of architectural education. His publications promote innovative views, curriculum changes, and new educational practices while respecting local and international trends.
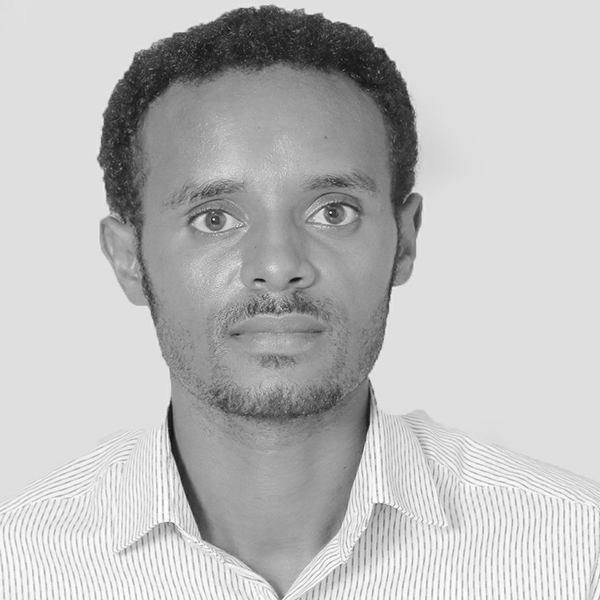
Habtamu Sitotaw
Assistant Professor at the Institute of Land Administration, Bahir Dar University,
Ethiopia
More
Habtamu Sitotaw (PhD) is Assistant Professor at the Institute of Land Administration, Bahir Dar University, which is composed of departments of Architecture, Land Administration and Surveying and Land and Real Property Valuation. He has obtained a first degree in law and a second degree in Land Administration and Management. He also studied his PhD in Land Policy and Governance in 2021. He has the exposure in research and publications in the field of land policy, governance and federalism, urban and rural planning and women empowerment. He has been engaging in community and free legal aid services.
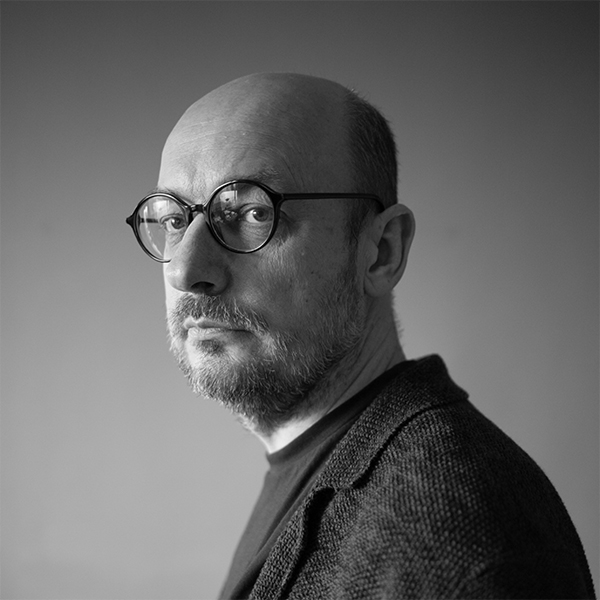
Romualdas Kučinskas
Associate Professor, Department of Architecture, Vilnius Academy of Arts (VAA),
Lithuania
More
Romualdas Kučinskas’ professional experience covers a vast field of architecture. It consists of professional practice, expert and curatorial expertise, publicistic and administrative experience, pedagogical activity, and supervision of doctoral artistic research.
His professional practice is characterized by the design of public and transportation buildings. The projects realized during this period include the Embassy of the Republic of Lithuania in Minsk, Belarus (2000), projects for an international hotel chain in Vilnius, Lithuania, and Riga, Latvia (2003-2008), reconstruction of the Vilnius International Airport (2007).
He has curated numerous exhibitions, including the VAA Department of Architecture’s exhibition at the Tallinn Architecture Biennial in the European Schools of Architecture section (TAB 2017) and the International Exhibition Art Vilnius 2019. He has extensive experience in reviewing competition entries ranging from the Lithuanian Union of Architects Competition – Lithuanian Pavilion at EXPO 2000 in Hanover (1998) to the National Architecture Awards NAA 2023 (Ministry of Environment of the Republic of Lithuania), where he was the chairman of the competition jury.
Romualdas Kučinskas was Dean of the Faculty and member of the VAA Council (2011 – 2019), and a member of the Nordic Baltic Academy of Architecture (NBAA) Association. He is currently an Associate Professor at the Vilnius Academy of Arts, leading an international design workshop, the results of which were presented at the symposium “Advances in Architectural Geometry AAG 2020”, Ecole des Ponts ParisTech University (France). Since 2022 he has been the head of the Doctor of Architecture programme and leads artistic research topics in architecture.
His books:
“Digital Architecture at the VAA” (2020) VDA Publishing House, Vilnius,
“Architectural Utopia in Lithuania, Between Form and Content” (2021), VAA Publishing House, Vilnius, (in Lithuanian).
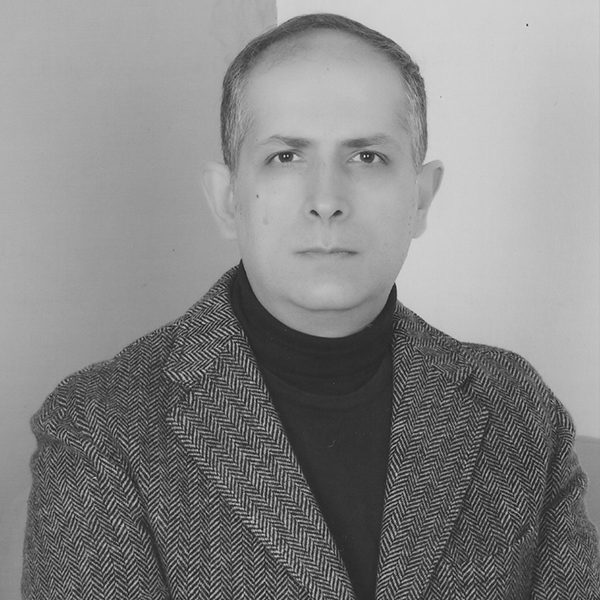
Shahin Keynoush
Professor in the field of Architecture
Cyprus
More
Shahin Keynoush is a Professor in the field of Architecture. He has taught Architecture, Landscape Architecture and Urban Design at various Universities and Colleges, along with supervising many Master and PhD theses in more than two decades.
His research areas include Design Philosophy & Methods, Chaos Theory & Urbanism, Fluid-Planning & Fuzzy-Logic as well as Constructive Realism.
He also served as CEO, Chief Designer, Chief Urban Planner and Research & Development Director in many professional firms. In recent years he is more focused on his academic life in addition to his responsibilities as the Dean of the Faculty of Architecture, Design & Fine Arts at Girne American University.
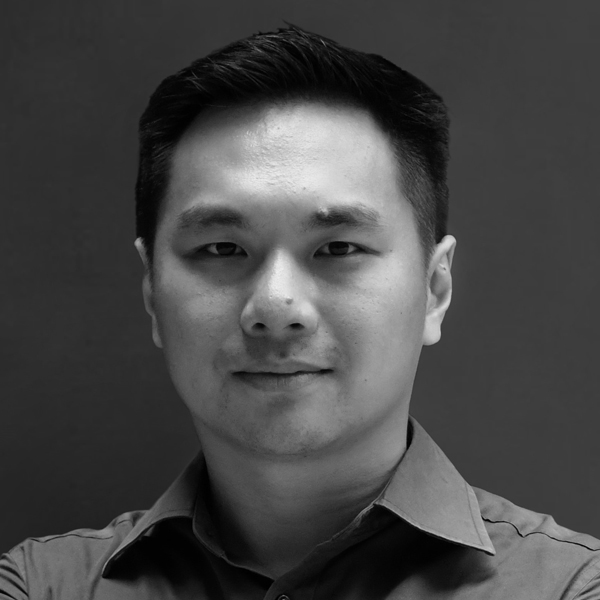
Terrence Tan Chun Liang
Senior lecturer in the Department of Architecture, College of Design and Engineering, National University of Singapore
Singapore
More
Dr Tan is a senior lecturer in the Department of Architecture, College of Design and Engineering, National University of Singapore. He is the current director of Bachelor of Landscape Architecture programme. He is lecturing for both Bachelor as well as Master of Landscape Architecture courses. Besides teaching, Dr Tan has been active in urban greenery research. His research focus is on urban greenery systems and their impact on heat transmission, wellness and maintainability. His work has been published in numerous journals, including Building and Environment, Landscape and Urban Planning, and Nature Reviews: Earth and Environment.
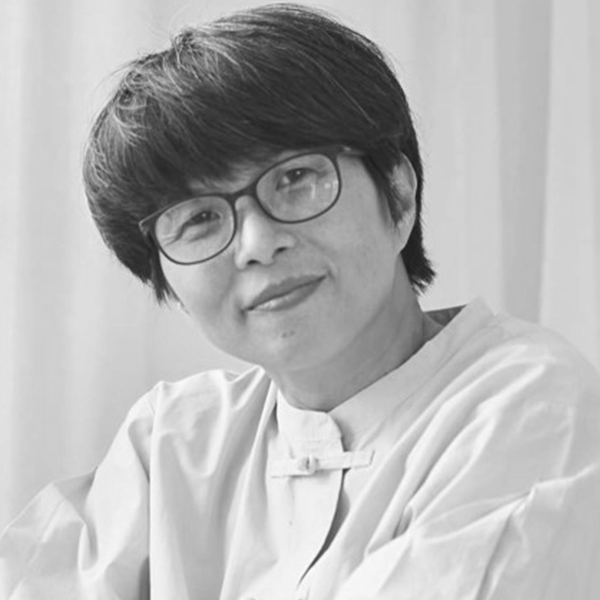
Chantanee Chiranthanut
Assistant Professor, Faculty of Architecture, Khon Kaen University
Thailand
More
Chantanee Chiranthanut is an architect and a professor at the Faculty of Architecture, Khon Kaen University. She holds a Ph.D. from The University of Shiga Prefecture, Japan. She specializes in vernacular architecture and contemporary architecture in Asia. Her extensive research has been widely published in academic journals and presented at international conferences. In addition to her scholarly work, she is actively involved in exploring innovative approaches to contemporary architectural design. Her design practice often involves experimental projects pushing modern architecture’s boundaries. In her academic role, she leads courses that integrate vernacular architectural principles with hands-on experimental construction, Design Build projects, and real-world architectural design, primarily through the K.Lab studio.
Previous Jury Members
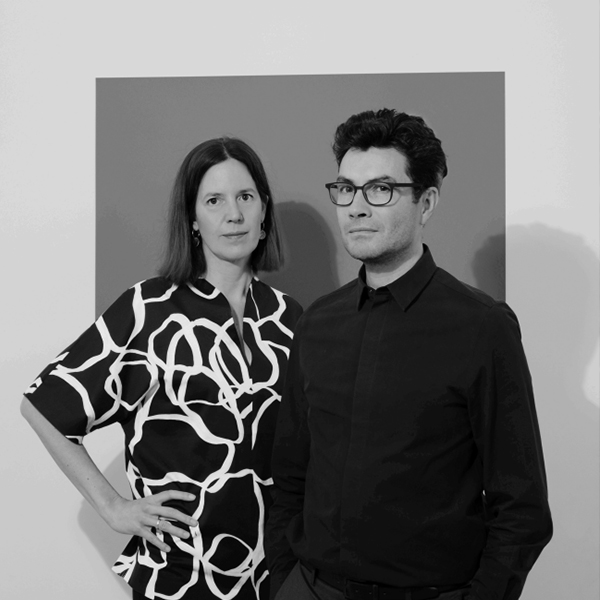
Nicolas Sterling & Elke Sterling-Presser
Co Founder and Director, Sterling Presser Architects and Engineers
Germany
More
The practice, co-founded in 2018 by French Engineer-Architect Nicolas Sterling and
German Architect Elke Sterling- Presser, is based on 30 years of combined experience,
in the respective fields of Architecture and Structural engineering. We have a high
level expertise in designing landmark architectures and structures worldwide, and we
stand for design excellence. We contributed to a wide range of programs from design
objects and sculptures to multi programmatic theaters and bridges. We are experienced
to deliver in various cultural and geographic situations, and well understand the im pact of challenging project in unexpected context.
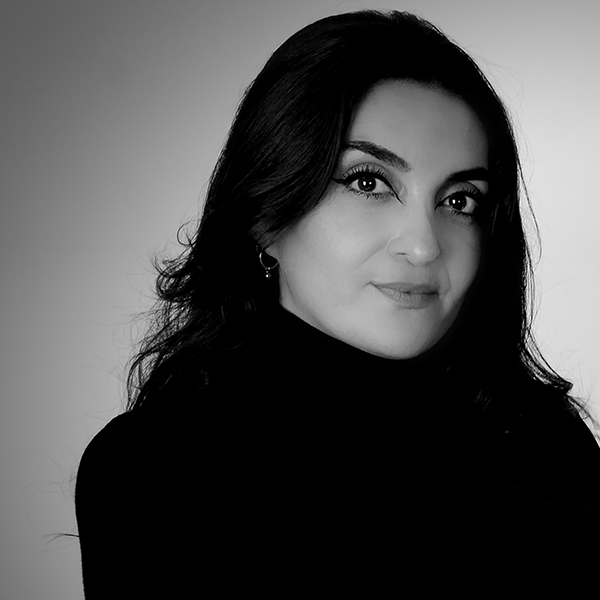
Öznur Pınar ÇER
Founding Partner, MASK ARCHITECTS
Italy
More
She is an International award-winning Turkish Architect and founder,founding partner and principal at MASK Architects in Italy. She graduated from the first place prize of the Faculty of Fine Arts at the Cyprus International University in 2014. She has led award-winning international competitions such as the “Oasys+System” artificial breathing modular palm structure system that has been one of ten winners of the “Cool Abu Dhabi Challenge” competition between 1,540 participants. The same project has been awarded A+Architizer 2021 in the USA and Golden Trezzini Awards 2021 in Russia as one of three finalists. Another important project that she led is “Villa G01” new generation Luxury Villa was awarded honorable mention prize by LOOP Design Awards 2021. She led and designed the “Exosteel Mother Nature” modular house project. She and her partner will build the world’s first steel 3D printed structure of modular houses in Orani, the city of Sardinia. The office is the first architecture and design studio in the world to use a steel 3D-printed “exoskeleton” construction system that supports and distributes all the functional elements of the building, using their new solution of construction technique which they called “EXOSTEEL”. She won first prize at World Architecture Community Award 29th circle with the “Kırşehir Automobile & Aeroplane Museum” project. Another project of her “Seoul Photography and Art Museum” was awarded the “one of the best Museum of the Year” in Turkey by the “UNIMUZED 2021” International University Museum Association Platform. The same project has been awarded the 2020 Golden Trezzini Awards for Architecture and Design in the Best Architectural Design for a Museum category In Russia.

Qianyi Lin & Dongzi Yang
Founders, Various Associates (VA)
Shenzhen, China
More
Qianyi Lin & Dongzi Yang
Qianyi Lin, co-founder of Various Associates (VA), holds a BA (Hons) degree from University of the Arts London and a master’s degree from Royal College of Art.
Only two years after VA’s establishment, it was the only Asian team awarded as one of the “7 Emerging Design Talents” by Interior Design magazine. In 2020, the team won the Andrew Martin Interior Designer of the Year Award, as the youngest wining team since the launch of the awards program for 25 years. In the same year, Qianyi Lin became an international juror of Frame Awards.
As a representative of China’s emerging design power, Qianyi Lin has been featured by many famous international media platforms, including BBC, Interior Design, Vogue, Wallpaper*,and Domus, etc. VA’s design works have been frequently highlighted on the cover pages of authoritative design magazines worldwide and included in the lists of most popular projects. So far, under Qianyi Lin and Dongzi Yang’s leadership, VA has won dozens of world-class design awards.
Dongzi Yang
Architecture MA, Royal College of Art
RIBA Part 2
BA (Hons), University of the Arts London
Dongzi Yang is the co-founder of Various Associates. He focuses on sustainable design approaches and material research, and endeavours to discover the identities of projects based on essence and functionality.
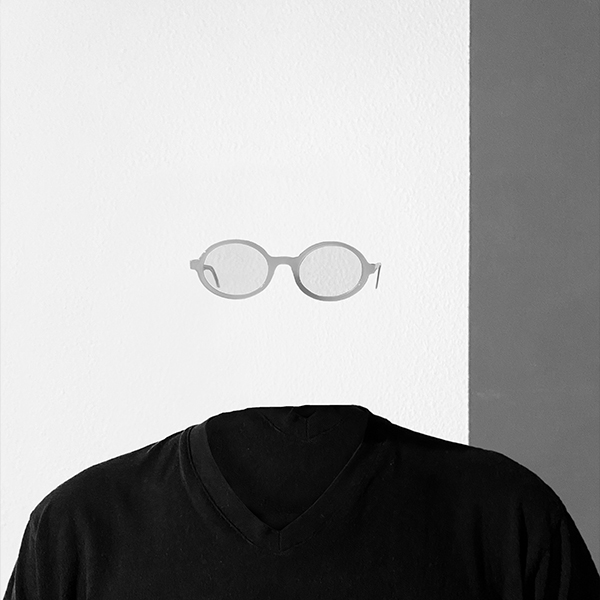
Rion Philbin
Creative director, No So
Germany
More
Rion Philbin is an architect with a long list of solo and collaborative projects. His specialized experience is partitioned between Healthcare Architecture, Interior Design, Product Design and Art Installations. With a 2020s approach, all of his work derives from a passion for analysis and innovation in creating meaningful design packages and built work. Founded by Rion Philbin, No So [No Office Studio] is a team of artists, designers and architects working remotely. No So delivers progressive design solutions to clients who view art, design and built space as assets for increasing their overall quality of life, work and play worth.
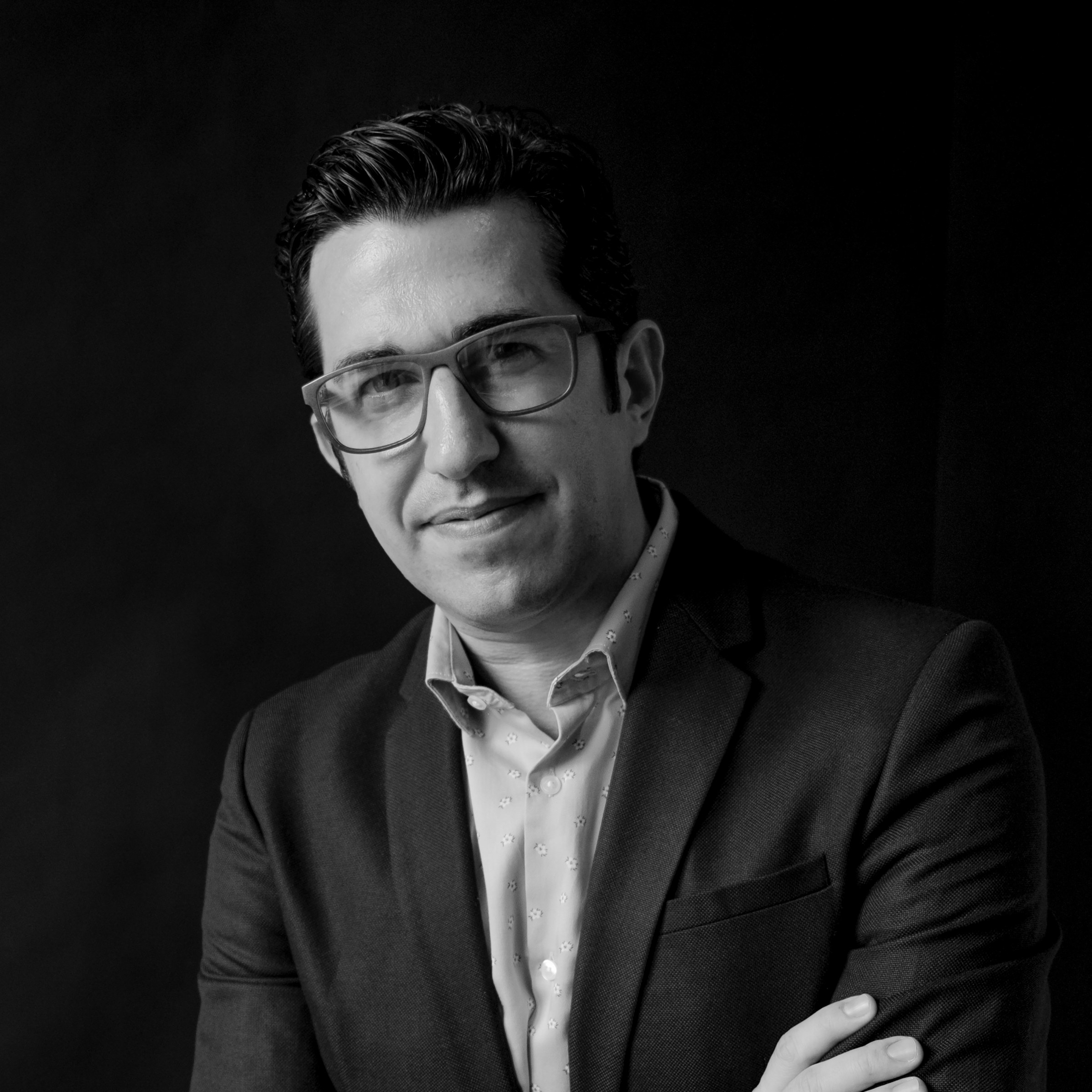
Rubén García Rubio
Architect and Co-founder, studioVRA
Spain
More
Ruben Garcia Rubio, holds a Ph.D. in Architecture from the University of Valladolid (Outstanding Ph.D. Thesis Award); and a Ph.D. in Architecture from the University of Roma Tre. Currently, he is an Assistant Professor of Architecture and Urbanism at Tulane University (New Orleans, USA) and, previously, has taught in several schools of architecture and international institutions in Europe and the Middle East. Ruben is co-founder of studioVRA (with Sonsoles Vela) and his work has been distinguished with several architectural awards, both design and built, and published in international architectural magazines. He is also the Editor-in-Chief of the architectural weblog CajondeArquitecto.com.
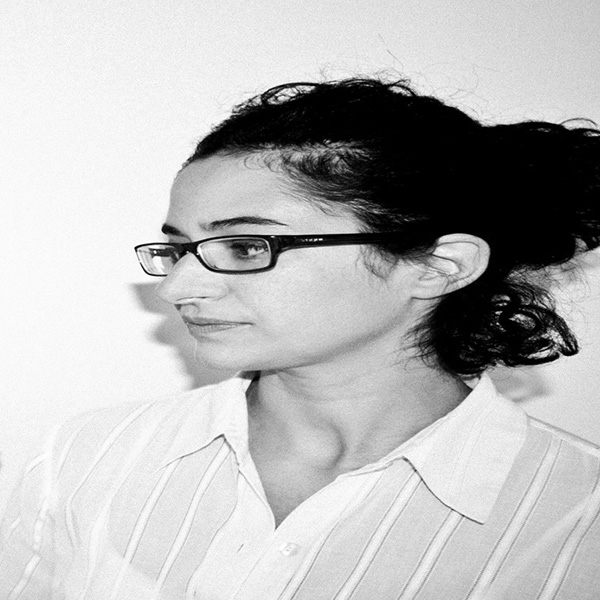
Sandy Attia
Visiting Professor, Milan Polytechnic University
Italy
More
Sandy Attia earned a Master’s in Architecture from Harvard University’s Graduate School of Design in 2000 and founded MoDusArchitects with Matteo Scagnol the same year. Their work has been published widely and among the many awards received for the practice’s work, MoDusArchitects received one of four prizes for the2021 Italian Architect of the Year Award. Sandy Attia’s contribution to the architectural field works between professional and academic pursuits, with a special interest in infrastructural and educational projects. She is currently Visiting Professor at the Milan Polytechnic University and has also been a visiting professor at the Princeton School of Architecture.
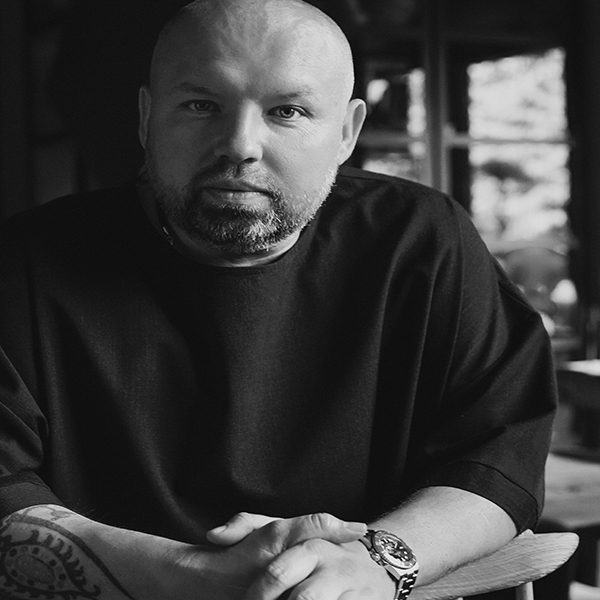
Serhii Makhno
Founder & Architect, Sergey Makhno Architects
Ukraine
More
Serhii Makhno is an architect, designer, ceramist, and collector. He is the founder of Makhno Studio, a Kyiv-based studio of Ukrainian contemporary design, architecture, and ceramics. For 19 years Serhii and his team have been creating projects that change the image of Ukrainian design. He is also the founder of the Makhno Product brand that creates designer lighting, furniture, decor, dishes, and art objects. Serhii is a lecturer and speaker at Ukrainian design and art events. Serhii Makhno considers his main goal to rebuild the Ukrainian identity, its cultural code, which was lost as a result of many historical events.
Please, share this links to help Ukraine in this terrible war started by russia:
Donate to Ukrainian defenders. Your donations will go to the most necessary things: food, medicine, clothes for Ukrainian refugees, and for the needs of the Army:
– NBU (National Bank of Ukraine) – https://bank.gov.ua/en/news/all/natsionalniy-bank-vidkriv-spetsrahunok-dlya-zboru-koshtiv-na-potrebi-armiyi
– International Charitable Foundation “COME BACK ALIVE” – https://savelife.in.ua/en/donate/
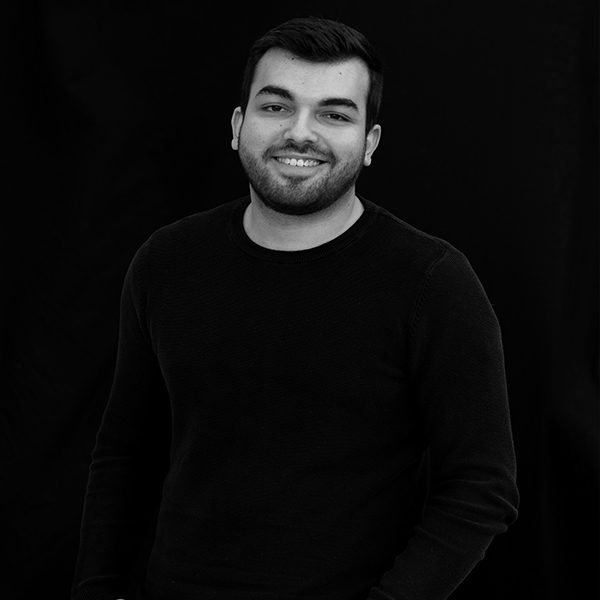
Sevak Asatrián
Architect, Fran Silvestre Arquitectos
Spain
More
Sevak Asatrián, Architect from the Higher Technical School of Architecture of Valencia, has been part of the Fran Silvestre Arquitectos studio since 2015, focusing his practice on the creative department and the architectural visualization department, as well as in the graphic design area, developing various projects such as the House of Silence, the House of the Seven Gardens, the Zumex Group Campus, the Fababu House, the House on the Horizon or the House in Brussels. Some of these projects have been published in international media such as GA Houses, Architectural Record or TC Cuadernos.
Likewise, since the 2015-2016 academic year he has been collaborating with Fran Silvestre as an assistant professor in the Department of Architectural Projects at the ETSA in Valencia. Similarly, he is part of the teaching team of the MArch Valencia master’s and postgraduate programs in the areas of architecture and design.
He has received various awards in national and international architecture and design competitions such as the X Gandía Blasco International Competition (1st Prize), the Young Architects Competition Lighthouse Sea Hotel Competition (2nd Prize), the Young Architects Competition Art Prison Competition (special metnion) or the contest organized by ArkxSite – Site Lake Baths (1st prize), in addition to several mentions and a 3rd Prize in various calls for the annual Catedra Blanca Valencia contest.
Similarly, part of his academic work has been published in the yearbooks of the Department of Architectural Projects of the ETSA of Valencia between 2012 and 2018, as well as on various digital platforms and exhibitions.
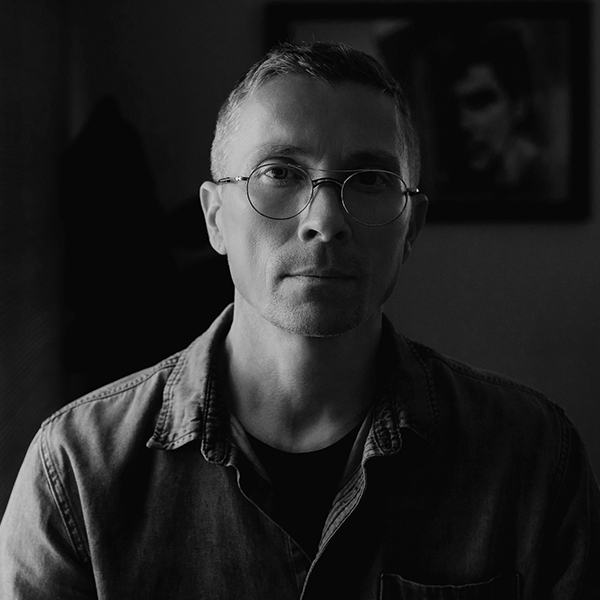
Simon Devitt
Photographer, Simon Devitt
Auckland, New Zealand
More
I am a photographer with a strong practice focus in Photography of Architecture, currently based in Auckland, New Zealand, with an established international practice throughout Australasia and further afield.
I have both a strong sense of home and a wanderlust which goes right back to when I was born in a sandstorm beside a sleeping camel in 1973. Working in many different settings across cultures around the world has had a great impact on my professional practice, which has been greatly enriched by my experience of each particular context: Shanghai and its people, the fruitful silence of a Japanese bamboo forest, the light in Los Angeles, so different to the harsh, more direct light in New Zealand.
Infact, I love LA light, so diffused, as if a giant soft box had been placed over the sun. On one particular occasion, standing with my camera equipment in a very suburban street in Echo Park I noticed that I had caught the neighbours’ attention. A few came up to ask what I was doing, in a cutely nosey, neighbourly way, all of them appearing to act as a neighbourhood watch of sorts over the house I was photographing and for each other. I felt a great sense of community and a few of them even made it into one of my pictures. I love people in my photos as their appearance adds a sense of scale and a place in time.
I am the author of the award-winning photo-book Rannoch and the All Things Considered series. Photo-books bring together my passion for image, place and language, which started in 2013 with the launch of Portrait of a House, my first self- published photo-book on the Athfield residence in Wellington. Since then, I have started publishing the Ripe Fruit series.
My images feature in many books and collaborations including Long Live the Modern(2009), Group Architects: Towards a New Zealand Architecture (2010), Athfield Architects (2012) and Summer Houses (2011); as well as in numerous national and international magazines such as Elle Decor (Italy, UK, Japan and South Africa), Architectural Digest (Germany), Dwell (USA), Habitus, InDesign (Australia), Architecture NZ, Home New Zealand, Urbis, Interior (NZ).
I lecture in Photography of Architecture at the University of Auckland, where I have also had the pleasure of offering the annual Simon Devitt Prize for Photography since 2008.
Currently I’m represented by PhotoFoyer in Milan, Italy and my work has been exhibited in both group and solo shows.
Once I had a man crush on Nick Cave, and I have a penchant for garden gnomes. Oh, and I prefer my martini shaken, not stirred.
I am available for commissions, collaborations and guest lectures in New Zealand and worldwide.
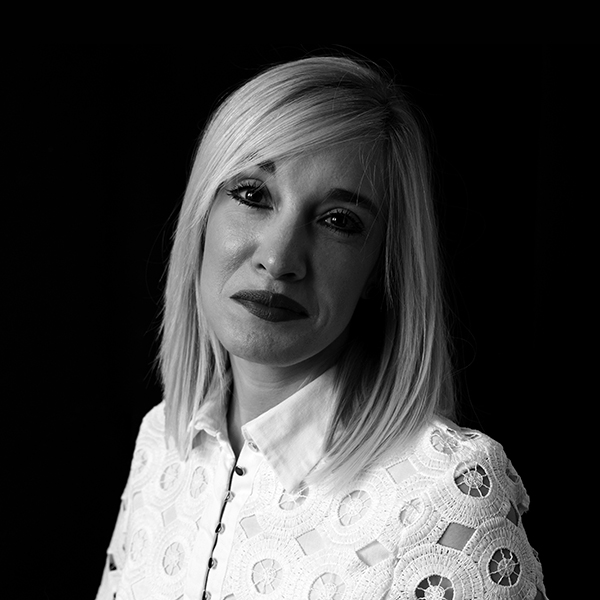
Sonsoles Vela Navarro
Architect and Co-founder, studioVRA
Spain
More
Sonsoles Vela Navarro, holds a BArch from the University of Valladolid, a Master of Science in Architecture and Sustainable Environment from the University of Extremadura, a Master`s Degree in Business Administration (MBA) from Kühnel Business School, and a Postgraduate Diploma in Advanced Design and Digital Architecture from the San Jorge University. Sonsoles is a practicing architect with almost 20 years of experience working alongside private clients and builders to develop architectural designs on residential, commercial, health care projects. Sonsoles is also a founder-partner of studioVRA and her work has been distinguished with several architectural awards, both design and built, and published in international architectural magazines. Currently, she is also a Lecturer at Tulane University (New Orleans, USA).
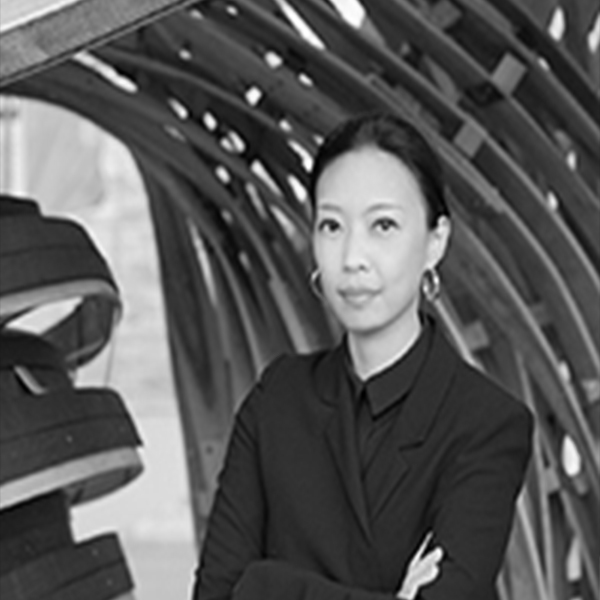
Soomeen Hahm
Founder, SoomeenHahm Design
London, UK
More
Soomeen Hahm is the founder of the SoomeenHahm Design Ltd, a design researcher, educator and architectural designer. Academically she is currently a design faculty and robotic researcher at the Southern California Institute of Architecture (SCI-Arc). Soomeen gained her Bachelor of Architecture degree at the Beijing Tsinghua University and her Master of Architecture degree at the Architectural Association where she studied in the Design Research Lab (DRL). After her graduation, she developed her interests focusing on research in generative and algorithmic design using computer coding, application of multi-agent systems in design, interactive/responsive environments, behavioural patterns of natural systems, as well as robotic fabrication processes and digital modes of production. Her latest research focuses on AR/VR, wearable machines and human computer interaction. She is specialized in coding, digital simulations and 3d modelling in various software platforms. Since her graduation, Soomeen has taught and lectured at numerous institutions in UK and internationally, teaching studios, workshops and short courses focusing on computational design. In addition to this, she is contributing to various online educational platforms and digital toolset libraries. While participating in different academic events, she tries to tackle the issue of computational design paradigm in architecture across multiple scales, through collaboration and exchange of knowledge with other experts from the field. She is experienced in teaching design studios. She used to direct multiple design studios at the AA and the Bartlett. The design studio she directed at the Bartlett – BPro AD – developed series of innovative projects within architectural design discourse focusing on design and construction by augmented humans. She is also an experienced designer worked several years at Zaha Hadid Architects and Zaha Hadid Design where she engaged in designing some of the most iconic buildings and products.
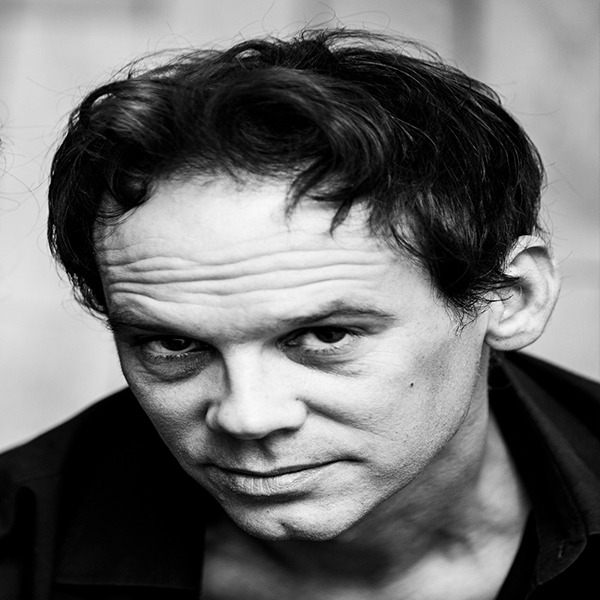
Thomas Corbasson
Founder, Chartier+Corbasson Architectes
France, Paris
More
Thomas Corbasson is a French architect based in Paris. After having worked in Seoul for Jean Nouvel, he founded his architecture studio Chartier + Corbasson, designing mainly museums, cultural spaces and music- and theatre venues. Convinced of the importance of preserving local heritage, his studio specialized in the rehabilitation of patrimonial buildings, always seeking for an elegant dialogue between the old and the new. His award winning projects continue to shape the cultural scene all over France. Corbasson is the vice president of the Maison de l’Architecture in Paris, teaches at the Ecole Spéciale d’Architecture, has been a guest speaker at numerous conferences and colloquia and organized several architectural interventions at David Lynch’ Silencio Club in Paris. In October 2021, he replaced Ieoh Ming Pei at the Académie d’Architecture de France.
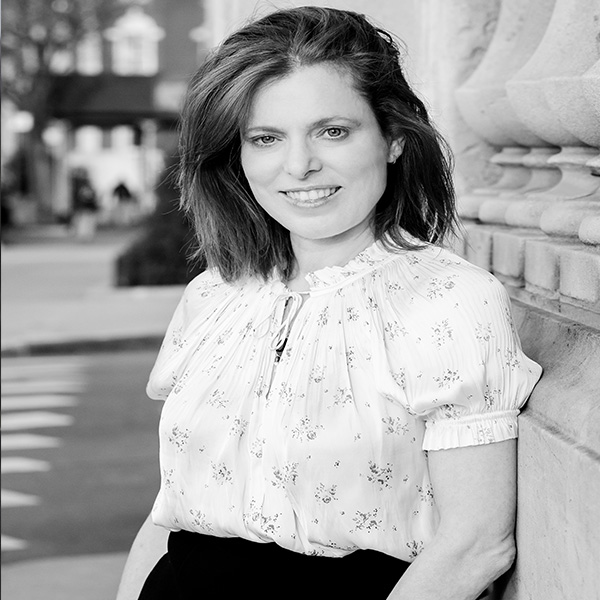
Valerie Schweitzer
Principal, Valerie Schweitzer Architects
New York
More
Valerie Schweitzer AIA is principle of the New York-based, multi-award-winning firm, Valerie Schweitzer Architects. Her inventive reinterpretations of American vernacular, and emphasis on carbon-friendly solutions combined with bold and expressive forms has drawn global attention. Her recent Outside-in pavilion in Southampton, New York, was used to launch a new section of the New York Times in 2020. Her firm’s current project, a multi-residential building in West Los Angeles, Hide and Go Seek, is nearing completion and animates the streetscape with pocket gardens inserted into a glass and concrete façade. It signifies a playful ode to the ubiquitous palm tree, helping to animate and sensitize the neighborhood to their environment.
Previous Jury Members
Previously Featured Jury
Jury Members

Artem Kropovinsky
Founder and CEO of Arsight
New York
More
Artem Kropovinsky, founder and CEO of Arsight, is a trailblazer in interior design, renowned for his innovative and sustainable practices. With over a decade of global experience, Artem has led high-profile projects that have significantly enhanced property values and reduced carbon footprints. His work has garnered prestigious awards such as the NYCxDesign Awards and London Design Awards and has been featured in top-tier publications including Forbes, Business Insider, and Architectural Digest. Artem’s commitment to creating inspiring, functional spaces drives his vision to revolutionize the industry, setting new benchmarks in design excellence.

Artem Kropovinsky
Founder and CEO of Arsight
New York
More
Artem Kropovinsky, founder and CEO of Arsight, is a trailblazer in interior design, renowned for his innovative and sustainable practices. With over a decade of global experience, Artem has led high-profile projects that have significantly enhanced property values and reduced carbon footprints. His work has garnered prestigious awards such as the NYCxDesign Awards and London Design Awards and has been featured in top-tier publications including Forbes, Business Insider, and Architectural Digest. Artem’s commitment to creating inspiring, functional spaces drives his vision to revolutionize the industry, setting new benchmarks in design excellence.

Carmen Rist-Stadelmann
Senior Lecturer, Liechtenstein School of Architecture, University of Liechtenstein
Liechtenstein
More
Graduated in Architecture and received her doctoral degree from the Technical University Vienna, Austria with award. She has practiced professionally in Austria and Malaysia and is a senior lecturer at the Liechtenstein School of Architecture at the University of Liechtenstein. She runs design studios at undergraduate and graduate level and her research project ‘Handson: An added value for teaching in architecture’ focuses on building on a scale of 1:1 as part of the architectural education. She coordinated several Erasmus + Programme with different European schools of architecture. Her current Erasmus+Project is Crafting clay – Exploring circularity with local earth with four European architecture schools. She also teaches Tectonics and Construction culture and was 2020-2024 Master academic director at the Liechtenstein school of Architecture. Her latest publications are Crafting Wood: Structure and Expression (Park Books, 2001) and Model Workshop: Building as a Common Process (Park Books, 2022).

Cornelia Faisst
Master Builder, Architect, and Curator, Senior Lecturer at the Liechtenstein School of Architecture, University of Liechtenstein
Liechtenstein
More
Cornelia Faisst studied architecture at the University of Applied Arts in Vienna under Greg Lynn and Hans Hollein and attended architecture schools in Liechtenstein and Sweden. She passed the Austrian Master Builder qualification examination and is a Senior Lecturer at the University of Liechtenstein’s School of Architecture, specializing in Urbanism, Architecture & Society. Her accolades include the Liechtenstein Research Award, the MAECENAS Ö1 Audience Award, and the Margarete Schütte-Lihotzky Grant for her “Maasai Women Master Builder” project. She served as office manager at falkeis2architects in Vaduz and previously worked with Span Architects on the Austrian Pavilion at Expo Shanghai and with Graft LLC on the City Centre Project in Las Vegas. Since 2023, she has been collaborating with Martin Rauch and Anna Heringer on earth-building projects in Africa.

Júlia Kolláthová
Assistant Professor, Department of Architecture, Academy of Fine Arts and Design
Bratislava, Slovakia
More
Júlia Kolláthová is an Assistant Professor at the Department of Architecture at the Academy of Fine Arts and Design in Bratislava, Slovakia. In her dissertation thesis, she focused on the field of parametric architecture. In further research and pedagogical practice, she dealt with the topic of kinetic, responsive and adaptive architecture. Currently, she provides technological (CNC milling, rapid prototyping) and software support for students in the form of seminars, workshops and individual consultations at the Department. She is also active in architectural practice. She is a participant of several successful grant projects.

Hannah Hopewell
Lecturer, Cornell University
New York
More
Dr Hannah Hopewell (Pākehā) is a New Zealand landscape architect, urban designer and Lecturer at Cornell University, New York. Motivated by environmental justice and shifting prevailing ‘ways of seeing and knowing’ that contribute to disciplinary bias’, Hannah works on landscapes, landscape relations and material ecologies emerging from settler-colonial conditions, and the roles, responsibilities and techniques involving indigenisation of land-based design practices.

Julia Kolozali
Architecture, University of Kyrenia
Cyprus
More
Dr. Hulya (Julia) Kolozali specializes in architecture and sustainability and has expertise in improving sustainable approaches in developing countries. Her research was on developing models and methods for enhancing sustainable building development in the residential sector both in urbanized as well as rural areas with comparison and contrast between contemporary and traditional architecture.
Before starting as a senior lecturer, she received her Ph.D. in Architecture and Sustainability from the Leicester School of Architecture at DeMontfort University after completing accordingly B.S. in Architecture (RIBA Part I) from the University of East London, M.Arch Architecture (RIBA Part II) and M.Sc Architecture and Sustainability from DeMontfort University in United Kingdom.

Keelan Kaiser
Professor of Architecture, Program Director of Architecture
United States
More
Keelan P. Kaiser, FAIA is a US educator and architect. He is an expert in high-performance building design, energy and material use simulation and prediction, as well as numerous forms of architectural representation. He is an advocate for healthy buildings and environments and regularly makes contributions to these fields of education and practice. He serves as the Director of Architecture at California Baptist University and the Executive Director of the AIA Inland California chapter.

Antika Sawadsri
Dean for School of Architecture, Art, and Design at KMIT
Thailand
More
Asst. Prof. Dr. Antika Sawadsri is the Dean of the School of Architecture, Art, and Design at King Mongkut’s Institute of Technology Ladkrabang (KMITL). She holds a PhD in Architecture from Newcastle University, UK, and has a profound academic and professional background in architecture and urban design.

Camilo Cerro
Professor of Architecture and Interior Design, American University of Sharjah
United Arab Emirates
More
Camilo Cerro is an award-winning social designer, sustainable living researcher, author, cultural nomad, design-tinkerer. His current research interest focuses on the study of how formal and informal networks can be transformed into interdependent systems designed to better the quality of life for individuals and communities. With the aim of moving towards a convergence between the built environment and nature, his research proposes a hybrid that uses ethical design ideas as a process to contextualize design in culture, developing sociopolitical and site-specific answers to real problems. He earned his Master of Architecture degree at Columbia University in the city of New York, and is an associate professor of architecture and interior design at the American University of Sharjah in the United Arab Emirates.

Ken McCown
Professor and Head, Department of Landscape Architecture, Academic Director, University Resilience and Sustainability Curriculums, Adjunct Professor, Department of Architecture, Fay Jones School of Architecture and Design, University of Arkansas
United States
More
Ken McCown serves as Department Head of Landscape Architecture and the Director of Sustainability and Resiliency curriculums for the University of Arkansas. His background is in landscape architecture and architecture, focusing on place-based solutions for resilience and economic development. He is passionate about comprehensive solutions that integrate the sciences, the arts, design and planning.

Julia Bondarchuk
Assistant Professor, Department of Architecture and Design, Lutsk National Technical University
Ukraine
More
Julia Bondarchuk is an Assistant Professor at the Department of Architecture and Design at the Lutsk National Technical University, Ukraine. Her dissertation’s thesis was devoted to the principles of the children playing environment designing in the public institutions. The scientific output includes monograph, study guide, and scientific publications. The main directions of research are the design of children’s play environment, innovative design and ecological approach in space design. She develops interior design projects and realizes them, actively works on popularize design education among young people. She teaches ergonomics in design and conducts scientific work on the training of design specialists.

Michael Budig
Assistant Professor
Singapore
More
Michael Budig is an enthusiastic designer, educator, and innovator. He is the director of EdTech start-up Wefaa Robotics and an Adjunct Research Fellow at the Singapore University of Technology and Design (SUTD). Before that, he was a faculty member of the Architecture and Sustainable Design Pillar at SUTD. He established the REAL Lab for Research in Renewable and Reconfigurable Architecture, which pushes the frontiers of design and construction driven by digital technologies. He held academic positions at MIT, ETH Zurich/FCL Singapore, University of Applied Arts Vienna and the University of Innsbruck, and he was the principal of Moll Budig Architecture.

Andrew Palframan
Director of the School of Architecture at Nelson Mandela, University in South Africa
South Africa
More
Andrew Palframan is the Director of the School of Architecture at Nelson Mandela University in South Africa. He holds a master’s degree from the Royal Institute of Technology (KTH) in Stockholm and specialises in understanding the structure and functioning of space using space syntax theory. His teaching and research are firmly grounded in this theoretical approach. Andrew has contributed to the heritage and conservation fields and has worked to qualify and define exemplary architecture and “healthy” built environments, which has led to him serving on numerous awards adjudication panels at various levels.

Ayşe Esin KULELI
Associate Professor, Department of Architecture, Faculty of Fine Arts and Architecture, Antalya Bilim University
Turkey
More

Dr. Constantin Viktor Spiridonidis
Professor, Head of Department - Architecture, School of Architecture and Interior Design, Canadian University Dubai
United Arab Emirates
More
Professor Dr. Constantin Viktor Spiridonidis is an Architect (Univ. of Thessaloniki), Urban Planner (Univ. Paris VIII), and Dr. in Architecture and Urban Design (Univ. of Thessaloniki). He is the head of the Department of Architecture of the School of Architecture and Interior Design of Canadian University Dubai. His research focuses on design theory, architecture and urban design practice, architectural education, and pedagogy. Prof. Spiridonidis has extensive experience in managing academic programs, and he explores educational priorities, values, and principles. He actively contributed to international organizations, decision-making bodies, and policy-making institutions to enhance the quality of architectural education. His publications promote innovative views, curriculum changes, and new educational practices while respecting local and international trends.

Habtamu Sitotaw
Assistant Professor at the Institute of Land Administration, Bahir Dar University,
Ethiopia
More
Habtamu Sitotaw (PhD) is Assistant Professor at the Institute of Land Administration, Bahir Dar University, which is composed of departments of Architecture, Land Administration and Surveying and Land and Real Property Valuation. He has obtained a first degree in law and a second degree in Land Administration and Management. He also studied his PhD in Land Policy and Governance in 2021. He has the exposure in research and publications in the field of land policy, governance and federalism, urban and rural planning and women empowerment. He has been engaging in community and free legal aid services.

Romualdas Kučinskas
Associate Professor, Department of Architecture, Vilnius Academy of Arts (VAA),
Lithuania
More
Romualdas Kučinskas’ professional experience covers a vast field of architecture. It consists of professional practice, expert and curatorial expertise, publicistic and administrative experience, pedagogical activity, and supervision of doctoral artistic research.
His professional practice is characterized by the design of public and transportation buildings. The projects realized during this period include the Embassy of the Republic of Lithuania in Minsk, Belarus (2000), projects for an international hotel chain in Vilnius, Lithuania, and Riga, Latvia (2003-2008), reconstruction of the Vilnius International Airport (2007).
He has curated numerous exhibitions, including the VAA Department of Architecture’s exhibition at the Tallinn Architecture Biennial in the European Schools of Architecture section (TAB 2017) and the International Exhibition Art Vilnius 2019. He has extensive experience in reviewing competition entries ranging from the Lithuanian Union of Architects Competition – Lithuanian Pavilion at EXPO 2000 in Hanover (1998) to the National Architecture Awards NAA 2023 (Ministry of Environment of the Republic of Lithuania), where he was the chairman of the competition jury.
Romualdas Kučinskas was Dean of the Faculty and member of the VAA Council (2011 – 2019), and a member of the Nordic Baltic Academy of Architecture (NBAA) Association. He is currently an Associate Professor at the Vilnius Academy of Arts, leading an international design workshop, the results of which were presented at the symposium “Advances in Architectural Geometry AAG 2020”, Ecole des Ponts ParisTech University (France). Since 2022 he has been the head of the Doctor of Architecture programme and leads artistic research topics in architecture.
His books:
“Digital Architecture at the VAA” (2020) VDA Publishing House, Vilnius,
“Architectural Utopia in Lithuania, Between Form and Content” (2021), VAA Publishing House, Vilnius, (in Lithuanian).

Shahin Keynoush
Professor in the field of Architecture
Cyprus
More
Shahin Keynoush is a Professor in the field of Architecture. He has taught Architecture, Landscape Architecture and Urban Design at various Universities and Colleges, along with supervising many Master and PhD theses in more than two decades.
His research areas include Design Philosophy & Methods, Chaos Theory & Urbanism, Fluid-Planning & Fuzzy-Logic as well as Constructive Realism.
He also served as CEO, Chief Designer, Chief Urban Planner and Research & Development Director in many professional firms. In recent years he is more focused on his academic life in addition to his responsibilities as the Dean of the Faculty of Architecture, Design & Fine Arts at Girne American University.

Terrence Tan Chun Liang
Senior lecturer in the Department of Architecture, College of Design and Engineering, National University of Singapore
Singapore
More
Dr Tan is a senior lecturer in the Department of Architecture, College of Design and Engineering, National University of Singapore. He is the current director of Bachelor of Landscape Architecture programme. He is lecturing for both Bachelor as well as Master of Landscape Architecture courses. Besides teaching, Dr Tan has been active in urban greenery research. His research focus is on urban greenery systems and their impact on heat transmission, wellness and maintainability. His work has been published in numerous journals, including Building and Environment, Landscape and Urban Planning, and Nature Reviews: Earth and Environment.

Chantanee Chiranthanut
Assistant Professor, Faculty of Architecture, Khon Kaen University
Thailand
More
Chantanee Chiranthanut is an architect and a professor at the Faculty of Architecture, Khon Kaen University. She holds a Ph.D. from The University of Shiga Prefecture, Japan. She specializes in vernacular architecture and contemporary architecture in Asia. Her extensive research has been widely published in academic journals and presented at international conferences. In addition to her scholarly work, she is actively involved in exploring innovative approaches to contemporary architectural design. Her design practice often involves experimental projects pushing modern architecture’s boundaries. In her academic role, she leads courses that integrate vernacular architectural principles with hands-on experimental construction, Design Build projects, and real-world architectural design, primarily through the K.Lab studio.
Previous Jury Members

Nicolas Sterling & Elke Sterling-Presser
Co Founder and Director, Sterling Presser Architects and Engineers
Germany
More
The practice, co-founded in 2018 by French Engineer-Architect Nicolas Sterling and
German Architect Elke Sterling- Presser, is based on 30 years of combined experience,
in the respective fields of Architecture and Structural engineering. We have a high
level expertise in designing landmark architectures and structures worldwide, and we
stand for design excellence. We contributed to a wide range of programs from design
objects and sculptures to multi programmatic theaters and bridges. We are experienced
to deliver in various cultural and geographic situations, and well understand the im pact of challenging project in unexpected context.

Öznur Pınar ÇER
Founding Partner, MASK ARCHITECTS
Italy
More
She is an International award-winning Turkish Architect and founder,founding partner and principal at MASK Architects in Italy. She graduated from the first place prize of the Faculty of Fine Arts at the Cyprus International University in 2014. She has led award-winning international competitions such as the “Oasys+System” artificial breathing modular palm structure system that has been one of ten winners of the “Cool Abu Dhabi Challenge” competition between 1,540 participants. The same project has been awarded A+Architizer 2021 in the USA and Golden Trezzini Awards 2021 in Russia as one of three finalists. Another important project that she led is “Villa G01” new generation Luxury Villa was awarded honorable mention prize by LOOP Design Awards 2021. She led and designed the “Exosteel Mother Nature” modular house project. She and her partner will build the world’s first steel 3D printed structure of modular houses in Orani, the city of Sardinia. The office is the first architecture and design studio in the world to use a steel 3D-printed “exoskeleton” construction system that supports and distributes all the functional elements of the building, using their new solution of construction technique which they called “EXOSTEEL”. She won first prize at World Architecture Community Award 29th circle with the “Kırşehir Automobile & Aeroplane Museum” project. Another project of her “Seoul Photography and Art Museum” was awarded the “one of the best Museum of the Year” in Turkey by the “UNIMUZED 2021” International University Museum Association Platform. The same project has been awarded the 2020 Golden Trezzini Awards for Architecture and Design in the Best Architectural Design for a Museum category In Russia.

Qianyi Lin & Dongzi Yang
Founders, Various Associates (VA)
Shenzhen, China
More
Qianyi Lin & Dongzi Yang
Qianyi Lin, co-founder of Various Associates (VA), holds a BA (Hons) degree from University of the Arts London and a master’s degree from Royal College of Art.
Only two years after VA’s establishment, it was the only Asian team awarded as one of the “7 Emerging Design Talents” by Interior Design magazine. In 2020, the team won the Andrew Martin Interior Designer of the Year Award, as the youngest wining team since the launch of the awards program for 25 years. In the same year, Qianyi Lin became an international juror of Frame Awards.
As a representative of China’s emerging design power, Qianyi Lin has been featured by many famous international media platforms, including BBC, Interior Design, Vogue, Wallpaper*,and Domus, etc. VA’s design works have been frequently highlighted on the cover pages of authoritative design magazines worldwide and included in the lists of most popular projects. So far, under Qianyi Lin and Dongzi Yang’s leadership, VA has won dozens of world-class design awards.
Dongzi Yang
Architecture MA, Royal College of Art
RIBA Part 2
BA (Hons), University of the Arts London
Dongzi Yang is the co-founder of Various Associates. He focuses on sustainable design approaches and material research, and endeavours to discover the identities of projects based on essence and functionality.

Rion Philbin
Creative director, No So
Germany
More
Rion Philbin is an architect with a long list of solo and collaborative projects. His specialized experience is partitioned between Healthcare Architecture, Interior Design, Product Design and Art Installations. With a 2020s approach, all of his work derives from a passion for analysis and innovation in creating meaningful design packages and built work. Founded by Rion Philbin, No So [No Office Studio] is a team of artists, designers and architects working remotely. No So delivers progressive design solutions to clients who view art, design and built space as assets for increasing their overall quality of life, work and play worth.

Rubén García Rubio
Architect and Co-founder, studioVRA
Spain
More
Ruben Garcia Rubio, holds a Ph.D. in Architecture from the University of Valladolid (Outstanding Ph.D. Thesis Award); and a Ph.D. in Architecture from the University of Roma Tre. Currently, he is an Assistant Professor of Architecture and Urbanism at Tulane University (New Orleans, USA) and, previously, has taught in several schools of architecture and international institutions in Europe and the Middle East. Ruben is co-founder of studioVRA (with Sonsoles Vela) and his work has been distinguished with several architectural awards, both design and built, and published in international architectural magazines. He is also the Editor-in-Chief of the architectural weblog CajondeArquitecto.com.

Sandy Attia
Visiting Professor, Milan Polytechnic University
Italy
More
Sandy Attia earned a Master’s in Architecture from Harvard University’s Graduate School of Design in 2000 and founded MoDusArchitects with Matteo Scagnol the same year. Their work has been published widely and among the many awards received for the practice’s work, MoDusArchitects received one of four prizes for the2021 Italian Architect of the Year Award. Sandy Attia’s contribution to the architectural field works between professional and academic pursuits, with a special interest in infrastructural and educational projects. She is currently Visiting Professor at the Milan Polytechnic University and has also been a visiting professor at the Princeton School of Architecture.

Serhii Makhno
Founder & Architect, Sergey Makhno Architects
Ukraine
More
Serhii Makhno is an architect, designer, ceramist, and collector. He is the founder of Makhno Studio, a Kyiv-based studio of Ukrainian contemporary design, architecture, and ceramics. For 19 years Serhii and his team have been creating projects that change the image of Ukrainian design. He is also the founder of the Makhno Product brand that creates designer lighting, furniture, decor, dishes, and art objects. Serhii is a lecturer and speaker at Ukrainian design and art events. Serhii Makhno considers his main goal to rebuild the Ukrainian identity, its cultural code, which was lost as a result of many historical events.
Please, share this links to help Ukraine in this terrible war started by russia:
Donate to Ukrainian defenders. Your donations will go to the most necessary things: food, medicine, clothes for Ukrainian refugees, and for the needs of the Army:
– NBU (National Bank of Ukraine) – https://bank.gov.ua/en/news/all/natsionalniy-bank-vidkriv-spetsrahunok-dlya-zboru-koshtiv-na-potrebi-armiyi
– International Charitable Foundation “COME BACK ALIVE” – https://savelife.in.ua/en/donate/

Sevak Asatrián
Architect, Fran Silvestre Arquitectos
Spain
More
Sevak Asatrián, Architect from the Higher Technical School of Architecture of Valencia, has been part of the Fran Silvestre Arquitectos studio since 2015, focusing his practice on the creative department and the architectural visualization department, as well as in the graphic design area, developing various projects such as the House of Silence, the House of the Seven Gardens, the Zumex Group Campus, the Fababu House, the House on the Horizon or the House in Brussels. Some of these projects have been published in international media such as GA Houses, Architectural Record or TC Cuadernos.
Likewise, since the 2015-2016 academic year he has been collaborating with Fran Silvestre as an assistant professor in the Department of Architectural Projects at the ETSA in Valencia. Similarly, he is part of the teaching team of the MArch Valencia master’s and postgraduate programs in the areas of architecture and design.
He has received various awards in national and international architecture and design competitions such as the X Gandía Blasco International Competition (1st Prize), the Young Architects Competition Lighthouse Sea Hotel Competition (2nd Prize), the Young Architects Competition Art Prison Competition (special metnion) or the contest organized by ArkxSite – Site Lake Baths (1st prize), in addition to several mentions and a 3rd Prize in various calls for the annual Catedra Blanca Valencia contest.
Similarly, part of his academic work has been published in the yearbooks of the Department of Architectural Projects of the ETSA of Valencia between 2012 and 2018, as well as on various digital platforms and exhibitions.

Simon Devitt
Photographer, Simon Devitt
Auckland, New Zealand
More
I am a photographer with a strong practice focus in Photography of Architecture, currently based in Auckland, New Zealand, with an established international practice throughout Australasia and further afield.
I have both a strong sense of home and a wanderlust which goes right back to when I was born in a sandstorm beside a sleeping camel in 1973. Working in many different settings across cultures around the world has had a great impact on my professional practice, which has been greatly enriched by my experience of each particular context: Shanghai and its people, the fruitful silence of a Japanese bamboo forest, the light in Los Angeles, so different to the harsh, more direct light in New Zealand.
Infact, I love LA light, so diffused, as if a giant soft box had been placed over the sun. On one particular occasion, standing with my camera equipment in a very suburban street in Echo Park I noticed that I had caught the neighbours’ attention. A few came up to ask what I was doing, in a cutely nosey, neighbourly way, all of them appearing to act as a neighbourhood watch of sorts over the house I was photographing and for each other. I felt a great sense of community and a few of them even made it into one of my pictures. I love people in my photos as their appearance adds a sense of scale and a place in time.
I am the author of the award-winning photo-book Rannoch and the All Things Considered series. Photo-books bring together my passion for image, place and language, which started in 2013 with the launch of Portrait of a House, my first self- published photo-book on the Athfield residence in Wellington. Since then, I have started publishing the Ripe Fruit series.
My images feature in many books and collaborations including Long Live the Modern(2009), Group Architects: Towards a New Zealand Architecture (2010), Athfield Architects (2012) and Summer Houses (2011); as well as in numerous national and international magazines such as Elle Decor (Italy, UK, Japan and South Africa), Architectural Digest (Germany), Dwell (USA), Habitus, InDesign (Australia), Architecture NZ, Home New Zealand, Urbis, Interior (NZ).
I lecture in Photography of Architecture at the University of Auckland, where I have also had the pleasure of offering the annual Simon Devitt Prize for Photography since 2008.
Currently I’m represented by PhotoFoyer in Milan, Italy and my work has been exhibited in both group and solo shows.
Once I had a man crush on Nick Cave, and I have a penchant for garden gnomes. Oh, and I prefer my martini shaken, not stirred.
I am available for commissions, collaborations and guest lectures in New Zealand and worldwide.

Sonsoles Vela Navarro
Architect and Co-founder, studioVRA
Spain
More
Sonsoles Vela Navarro, holds a BArch from the University of Valladolid, a Master of Science in Architecture and Sustainable Environment from the University of Extremadura, a Master`s Degree in Business Administration (MBA) from Kühnel Business School, and a Postgraduate Diploma in Advanced Design and Digital Architecture from the San Jorge University. Sonsoles is a practicing architect with almost 20 years of experience working alongside private clients and builders to develop architectural designs on residential, commercial, health care projects. Sonsoles is also a founder-partner of studioVRA and her work has been distinguished with several architectural awards, both design and built, and published in international architectural magazines. Currently, she is also a Lecturer at Tulane University (New Orleans, USA).

Soomeen Hahm
Founder, SoomeenHahm Design
London, UK
More
Soomeen Hahm is the founder of the SoomeenHahm Design Ltd, a design researcher, educator and architectural designer. Academically she is currently a design faculty and robotic researcher at the Southern California Institute of Architecture (SCI-Arc). Soomeen gained her Bachelor of Architecture degree at the Beijing Tsinghua University and her Master of Architecture degree at the Architectural Association where she studied in the Design Research Lab (DRL). After her graduation, she developed her interests focusing on research in generative and algorithmic design using computer coding, application of multi-agent systems in design, interactive/responsive environments, behavioural patterns of natural systems, as well as robotic fabrication processes and digital modes of production. Her latest research focuses on AR/VR, wearable machines and human computer interaction. She is specialized in coding, digital simulations and 3d modelling in various software platforms. Since her graduation, Soomeen has taught and lectured at numerous institutions in UK and internationally, teaching studios, workshops and short courses focusing on computational design. In addition to this, she is contributing to various online educational platforms and digital toolset libraries. While participating in different academic events, she tries to tackle the issue of computational design paradigm in architecture across multiple scales, through collaboration and exchange of knowledge with other experts from the field. She is experienced in teaching design studios. She used to direct multiple design studios at the AA and the Bartlett. The design studio she directed at the Bartlett – BPro AD – developed series of innovative projects within architectural design discourse focusing on design and construction by augmented humans. She is also an experienced designer worked several years at Zaha Hadid Architects and Zaha Hadid Design where she engaged in designing some of the most iconic buildings and products.

Thomas Corbasson
Founder, Chartier+Corbasson Architectes
France, Paris
More
Thomas Corbasson is a French architect based in Paris. After having worked in Seoul for Jean Nouvel, he founded his architecture studio Chartier + Corbasson, designing mainly museums, cultural spaces and music- and theatre venues. Convinced of the importance of preserving local heritage, his studio specialized in the rehabilitation of patrimonial buildings, always seeking for an elegant dialogue between the old and the new. His award winning projects continue to shape the cultural scene all over France. Corbasson is the vice president of the Maison de l’Architecture in Paris, teaches at the Ecole Spéciale d’Architecture, has been a guest speaker at numerous conferences and colloquia and organized several architectural interventions at David Lynch’ Silencio Club in Paris. In October 2021, he replaced Ieoh Ming Pei at the Académie d’Architecture de France.

Valerie Schweitzer
Principal, Valerie Schweitzer Architects
New York
More
Valerie Schweitzer AIA is principle of the New York-based, multi-award-winning firm, Valerie Schweitzer Architects. Her inventive reinterpretations of American vernacular, and emphasis on carbon-friendly solutions combined with bold and expressive forms has drawn global attention. Her recent Outside-in pavilion in Southampton, New York, was used to launch a new section of the New York Times in 2020. Her firm’s current project, a multi-residential building in West Los Angeles, Hide and Go Seek, is nearing completion and animates the streetscape with pocket gardens inserted into a glass and concrete façade. It signifies a playful ode to the ubiquitous palm tree, helping to animate and sensitize the neighborhood to their environment.
Previous Jury Members
Previous Jury Members
Previously Featured Jury
Jury Members

Artem Kropovinsky
Founder and CEO of Arsight
New York
More
Artem Kropovinsky, founder and CEO of Arsight, is a trailblazer in interior design, renowned for his innovative and sustainable practices. With over a decade of global experience, Artem has led high-profile projects that have significantly enhanced property values and reduced carbon footprints. His work has garnered prestigious awards such as the NYCxDesign Awards and London Design Awards and has been featured in top-tier publications including Forbes, Business Insider, and Architectural Digest. Artem’s commitment to creating inspiring, functional spaces drives his vision to revolutionize the industry, setting new benchmarks in design excellence.

Artem Kropovinsky
Founder and CEO of Arsight
New York
More
Artem Kropovinsky, founder and CEO of Arsight, is a trailblazer in interior design, renowned for his innovative and sustainable practices. With over a decade of global experience, Artem has led high-profile projects that have significantly enhanced property values and reduced carbon footprints. His work has garnered prestigious awards such as the NYCxDesign Awards and London Design Awards and has been featured in top-tier publications including Forbes, Business Insider, and Architectural Digest. Artem’s commitment to creating inspiring, functional spaces drives his vision to revolutionize the industry, setting new benchmarks in design excellence.

Carmen Rist-Stadelmann
Senior Lecturer, Liechtenstein School of Architecture, University of Liechtenstein
Liechtenstein
More
Graduated in Architecture and received her doctoral degree from the Technical University Vienna, Austria with award. She has practiced professionally in Austria and Malaysia and is a senior lecturer at the Liechtenstein School of Architecture at the University of Liechtenstein. She runs design studios at undergraduate and graduate level and her research project ‘Handson: An added value for teaching in architecture’ focuses on building on a scale of 1:1 as part of the architectural education. She coordinated several Erasmus + Programme with different European schools of architecture. Her current Erasmus+Project is Crafting clay – Exploring circularity with local earth with four European architecture schools. She also teaches Tectonics and Construction culture and was 2020-2024 Master academic director at the Liechtenstein school of Architecture. Her latest publications are Crafting Wood: Structure and Expression (Park Books, 2001) and Model Workshop: Building as a Common Process (Park Books, 2022).

Cornelia Faisst
Master Builder, Architect, and Curator, Senior Lecturer at the Liechtenstein School of Architecture, University of Liechtenstein
Liechtenstein
More
Cornelia Faisst studied architecture at the University of Applied Arts in Vienna under Greg Lynn and Hans Hollein and attended architecture schools in Liechtenstein and Sweden. She passed the Austrian Master Builder qualification examination and is a Senior Lecturer at the University of Liechtenstein’s School of Architecture, specializing in Urbanism, Architecture & Society. Her accolades include the Liechtenstein Research Award, the MAECENAS Ö1 Audience Award, and the Margarete Schütte-Lihotzky Grant for her “Maasai Women Master Builder” project. She served as office manager at falkeis2architects in Vaduz and previously worked with Span Architects on the Austrian Pavilion at Expo Shanghai and with Graft LLC on the City Centre Project in Las Vegas. Since 2023, she has been collaborating with Martin Rauch and Anna Heringer on earth-building projects in Africa.

Júlia Kolláthová
Assistant Professor, Department of Architecture, Academy of Fine Arts and Design
Bratislava, Slovakia
More
Júlia Kolláthová is an Assistant Professor at the Department of Architecture at the Academy of Fine Arts and Design in Bratislava, Slovakia. In her dissertation thesis, she focused on the field of parametric architecture. In further research and pedagogical practice, she dealt with the topic of kinetic, responsive and adaptive architecture. Currently, she provides technological (CNC milling, rapid prototyping) and software support for students in the form of seminars, workshops and individual consultations at the Department. She is also active in architectural practice. She is a participant of several successful grant projects.

Hannah Hopewell
Lecturer, Cornell University
New York
More
Dr Hannah Hopewell (Pākehā) is a New Zealand landscape architect, urban designer and Lecturer at Cornell University, New York. Motivated by environmental justice and shifting prevailing ‘ways of seeing and knowing’ that contribute to disciplinary bias’, Hannah works on landscapes, landscape relations and material ecologies emerging from settler-colonial conditions, and the roles, responsibilities and techniques involving indigenisation of land-based design practices.

Julia Kolozali
Architecture, University of Kyrenia
Cyprus
More
Dr. Hulya (Julia) Kolozali specializes in architecture and sustainability and has expertise in improving sustainable approaches in developing countries. Her research was on developing models and methods for enhancing sustainable building development in the residential sector both in urbanized as well as rural areas with comparison and contrast between contemporary and traditional architecture.
Before starting as a senior lecturer, she received her Ph.D. in Architecture and Sustainability from the Leicester School of Architecture at DeMontfort University after completing accordingly B.S. in Architecture (RIBA Part I) from the University of East London, M.Arch Architecture (RIBA Part II) and M.Sc Architecture and Sustainability from DeMontfort University in United Kingdom.

Keelan Kaiser
Professor of Architecture, Program Director of Architecture
United States
More
Keelan P. Kaiser, FAIA is a US educator and architect. He is an expert in high-performance building design, energy and material use simulation and prediction, as well as numerous forms of architectural representation. He is an advocate for healthy buildings and environments and regularly makes contributions to these fields of education and practice. He serves as the Director of Architecture at California Baptist University and the Executive Director of the AIA Inland California chapter.

Antika Sawadsri
Dean for School of Architecture, Art, and Design at KMIT
Thailand
More
Asst. Prof. Dr. Antika Sawadsri is the Dean of the School of Architecture, Art, and Design at King Mongkut’s Institute of Technology Ladkrabang (KMITL). She holds a PhD in Architecture from Newcastle University, UK, and has a profound academic and professional background in architecture and urban design.

Camilo Cerro
Professor of Architecture and Interior Design, American University of Sharjah
United Arab Emirates
More
Camilo Cerro is an award-winning social designer, sustainable living researcher, author, cultural nomad, design-tinkerer. His current research interest focuses on the study of how formal and informal networks can be transformed into interdependent systems designed to better the quality of life for individuals and communities. With the aim of moving towards a convergence between the built environment and nature, his research proposes a hybrid that uses ethical design ideas as a process to contextualize design in culture, developing sociopolitical and site-specific answers to real problems. He earned his Master of Architecture degree at Columbia University in the city of New York, and is an associate professor of architecture and interior design at the American University of Sharjah in the United Arab Emirates.

Ken McCown
Professor and Head, Department of Landscape Architecture, Academic Director, University Resilience and Sustainability Curriculums, Adjunct Professor, Department of Architecture, Fay Jones School of Architecture and Design, University of Arkansas
United States
More
Ken McCown serves as Department Head of Landscape Architecture and the Director of Sustainability and Resiliency curriculums for the University of Arkansas. His background is in landscape architecture and architecture, focusing on place-based solutions for resilience and economic development. He is passionate about comprehensive solutions that integrate the sciences, the arts, design and planning.

Julia Bondarchuk
Assistant Professor, Department of Architecture and Design, Lutsk National Technical University
Ukraine
More
Julia Bondarchuk is an Assistant Professor at the Department of Architecture and Design at the Lutsk National Technical University, Ukraine. Her dissertation’s thesis was devoted to the principles of the children playing environment designing in the public institutions. The scientific output includes monograph, study guide, and scientific publications. The main directions of research are the design of children’s play environment, innovative design and ecological approach in space design. She develops interior design projects and realizes them, actively works on popularize design education among young people. She teaches ergonomics in design and conducts scientific work on the training of design specialists.

Michael Budig
Assistant Professor
Singapore
More
Michael Budig is an enthusiastic designer, educator, and innovator. He is the director of EdTech start-up Wefaa Robotics and an Adjunct Research Fellow at the Singapore University of Technology and Design (SUTD). Before that, he was a faculty member of the Architecture and Sustainable Design Pillar at SUTD. He established the REAL Lab for Research in Renewable and Reconfigurable Architecture, which pushes the frontiers of design and construction driven by digital technologies. He held academic positions at MIT, ETH Zurich/FCL Singapore, University of Applied Arts Vienna and the University of Innsbruck, and he was the principal of Moll Budig Architecture.

Andrew Palframan
Director of the School of Architecture at Nelson Mandela, University in South Africa
South Africa
More
Andrew Palframan is the Director of the School of Architecture at Nelson Mandela University in South Africa. He holds a master’s degree from the Royal Institute of Technology (KTH) in Stockholm and specialises in understanding the structure and functioning of space using space syntax theory. His teaching and research are firmly grounded in this theoretical approach. Andrew has contributed to the heritage and conservation fields and has worked to qualify and define exemplary architecture and “healthy” built environments, which has led to him serving on numerous awards adjudication panels at various levels.

Ayşe Esin KULELI
Associate Professor, Department of Architecture, Faculty of Fine Arts and Architecture, Antalya Bilim University
Turkey
More

Dr. Constantin Viktor Spiridonidis
Professor, Head of Department - Architecture, School of Architecture and Interior Design, Canadian University Dubai
United Arab Emirates
More
Professor Dr. Constantin Viktor Spiridonidis is an Architect (Univ. of Thessaloniki), Urban Planner (Univ. Paris VIII), and Dr. in Architecture and Urban Design (Univ. of Thessaloniki). He is the head of the Department of Architecture of the School of Architecture and Interior Design of Canadian University Dubai. His research focuses on design theory, architecture and urban design practice, architectural education, and pedagogy. Prof. Spiridonidis has extensive experience in managing academic programs, and he explores educational priorities, values, and principles. He actively contributed to international organizations, decision-making bodies, and policy-making institutions to enhance the quality of architectural education. His publications promote innovative views, curriculum changes, and new educational practices while respecting local and international trends.

Habtamu Sitotaw
Assistant Professor at the Institute of Land Administration, Bahir Dar University,
Ethiopia
More
Habtamu Sitotaw (PhD) is Assistant Professor at the Institute of Land Administration, Bahir Dar University, which is composed of departments of Architecture, Land Administration and Surveying and Land and Real Property Valuation. He has obtained a first degree in law and a second degree in Land Administration and Management. He also studied his PhD in Land Policy and Governance in 2021. He has the exposure in research and publications in the field of land policy, governance and federalism, urban and rural planning and women empowerment. He has been engaging in community and free legal aid services.

Romualdas Kučinskas
Associate Professor, Department of Architecture, Vilnius Academy of Arts (VAA),
Lithuania
More
Romualdas Kučinskas’ professional experience covers a vast field of architecture. It consists of professional practice, expert and curatorial expertise, publicistic and administrative experience, pedagogical activity, and supervision of doctoral artistic research.
His professional practice is characterized by the design of public and transportation buildings. The projects realized during this period include the Embassy of the Republic of Lithuania in Minsk, Belarus (2000), projects for an international hotel chain in Vilnius, Lithuania, and Riga, Latvia (2003-2008), reconstruction of the Vilnius International Airport (2007).
He has curated numerous exhibitions, including the VAA Department of Architecture’s exhibition at the Tallinn Architecture Biennial in the European Schools of Architecture section (TAB 2017) and the International Exhibition Art Vilnius 2019. He has extensive experience in reviewing competition entries ranging from the Lithuanian Union of Architects Competition – Lithuanian Pavilion at EXPO 2000 in Hanover (1998) to the National Architecture Awards NAA 2023 (Ministry of Environment of the Republic of Lithuania), where he was the chairman of the competition jury.
Romualdas Kučinskas was Dean of the Faculty and member of the VAA Council (2011 – 2019), and a member of the Nordic Baltic Academy of Architecture (NBAA) Association. He is currently an Associate Professor at the Vilnius Academy of Arts, leading an international design workshop, the results of which were presented at the symposium “Advances in Architectural Geometry AAG 2020”, Ecole des Ponts ParisTech University (France). Since 2022 he has been the head of the Doctor of Architecture programme and leads artistic research topics in architecture.
His books:
“Digital Architecture at the VAA” (2020) VDA Publishing House, Vilnius,
“Architectural Utopia in Lithuania, Between Form and Content” (2021), VAA Publishing House, Vilnius, (in Lithuanian).

Shahin Keynoush
Professor in the field of Architecture
Cyprus
More
Shahin Keynoush is a Professor in the field of Architecture. He has taught Architecture, Landscape Architecture and Urban Design at various Universities and Colleges, along with supervising many Master and PhD theses in more than two decades.
His research areas include Design Philosophy & Methods, Chaos Theory & Urbanism, Fluid-Planning & Fuzzy-Logic as well as Constructive Realism.
He also served as CEO, Chief Designer, Chief Urban Planner and Research & Development Director in many professional firms. In recent years he is more focused on his academic life in addition to his responsibilities as the Dean of the Faculty of Architecture, Design & Fine Arts at Girne American University.

Terrence Tan Chun Liang
Senior lecturer in the Department of Architecture, College of Design and Engineering, National University of Singapore
Singapore
More
Dr Tan is a senior lecturer in the Department of Architecture, College of Design and Engineering, National University of Singapore. He is the current director of Bachelor of Landscape Architecture programme. He is lecturing for both Bachelor as well as Master of Landscape Architecture courses. Besides teaching, Dr Tan has been active in urban greenery research. His research focus is on urban greenery systems and their impact on heat transmission, wellness and maintainability. His work has been published in numerous journals, including Building and Environment, Landscape and Urban Planning, and Nature Reviews: Earth and Environment.

Chantanee Chiranthanut
Assistant Professor, Faculty of Architecture, Khon Kaen University
Thailand
More
Chantanee Chiranthanut is an architect and a professor at the Faculty of Architecture, Khon Kaen University. She holds a Ph.D. from The University of Shiga Prefecture, Japan. She specializes in vernacular architecture and contemporary architecture in Asia. Her extensive research has been widely published in academic journals and presented at international conferences. In addition to her scholarly work, she is actively involved in exploring innovative approaches to contemporary architectural design. Her design practice often involves experimental projects pushing modern architecture’s boundaries. In her academic role, she leads courses that integrate vernacular architectural principles with hands-on experimental construction, Design Build projects, and real-world architectural design, primarily through the K.Lab studio.
Previous Jury Members

Nicolas Sterling & Elke Sterling-Presser
Co Founder and Director, Sterling Presser Architects and Engineers
Germany
More
The practice, co-founded in 2018 by French Engineer-Architect Nicolas Sterling and
German Architect Elke Sterling- Presser, is based on 30 years of combined experience,
in the respective fields of Architecture and Structural engineering. We have a high
level expertise in designing landmark architectures and structures worldwide, and we
stand for design excellence. We contributed to a wide range of programs from design
objects and sculptures to multi programmatic theaters and bridges. We are experienced
to deliver in various cultural and geographic situations, and well understand the im pact of challenging project in unexpected context.

Öznur Pınar ÇER
Founding Partner, MASK ARCHITECTS
Italy
More
She is an International award-winning Turkish Architect and founder,founding partner and principal at MASK Architects in Italy. She graduated from the first place prize of the Faculty of Fine Arts at the Cyprus International University in 2014. She has led award-winning international competitions such as the “Oasys+System” artificial breathing modular palm structure system that has been one of ten winners of the “Cool Abu Dhabi Challenge” competition between 1,540 participants. The same project has been awarded A+Architizer 2021 in the USA and Golden Trezzini Awards 2021 in Russia as one of three finalists. Another important project that she led is “Villa G01” new generation Luxury Villa was awarded honorable mention prize by LOOP Design Awards 2021. She led and designed the “Exosteel Mother Nature” modular house project. She and her partner will build the world’s first steel 3D printed structure of modular houses in Orani, the city of Sardinia. The office is the first architecture and design studio in the world to use a steel 3D-printed “exoskeleton” construction system that supports and distributes all the functional elements of the building, using their new solution of construction technique which they called “EXOSTEEL”. She won first prize at World Architecture Community Award 29th circle with the “Kırşehir Automobile & Aeroplane Museum” project. Another project of her “Seoul Photography and Art Museum” was awarded the “one of the best Museum of the Year” in Turkey by the “UNIMUZED 2021” International University Museum Association Platform. The same project has been awarded the 2020 Golden Trezzini Awards for Architecture and Design in the Best Architectural Design for a Museum category In Russia.

Qianyi Lin & Dongzi Yang
Founders, Various Associates (VA)
Shenzhen, China
More
Qianyi Lin & Dongzi Yang
Qianyi Lin, co-founder of Various Associates (VA), holds a BA (Hons) degree from University of the Arts London and a master’s degree from Royal College of Art.
Only two years after VA’s establishment, it was the only Asian team awarded as one of the “7 Emerging Design Talents” by Interior Design magazine. In 2020, the team won the Andrew Martin Interior Designer of the Year Award, as the youngest wining team since the launch of the awards program for 25 years. In the same year, Qianyi Lin became an international juror of Frame Awards.
As a representative of China’s emerging design power, Qianyi Lin has been featured by many famous international media platforms, including BBC, Interior Design, Vogue, Wallpaper*,and Domus, etc. VA’s design works have been frequently highlighted on the cover pages of authoritative design magazines worldwide and included in the lists of most popular projects. So far, under Qianyi Lin and Dongzi Yang’s leadership, VA has won dozens of world-class design awards.
Dongzi Yang
Architecture MA, Royal College of Art
RIBA Part 2
BA (Hons), University of the Arts London
Dongzi Yang is the co-founder of Various Associates. He focuses on sustainable design approaches and material research, and endeavours to discover the identities of projects based on essence and functionality.

Rion Philbin
Creative director, No So
Germany
More
Rion Philbin is an architect with a long list of solo and collaborative projects. His specialized experience is partitioned between Healthcare Architecture, Interior Design, Product Design and Art Installations. With a 2020s approach, all of his work derives from a passion for analysis and innovation in creating meaningful design packages and built work. Founded by Rion Philbin, No So [No Office Studio] is a team of artists, designers and architects working remotely. No So delivers progressive design solutions to clients who view art, design and built space as assets for increasing their overall quality of life, work and play worth.

Rubén García Rubio
Architect and Co-founder, studioVRA
Spain
More
Ruben Garcia Rubio, holds a Ph.D. in Architecture from the University of Valladolid (Outstanding Ph.D. Thesis Award); and a Ph.D. in Architecture from the University of Roma Tre. Currently, he is an Assistant Professor of Architecture and Urbanism at Tulane University (New Orleans, USA) and, previously, has taught in several schools of architecture and international institutions in Europe and the Middle East. Ruben is co-founder of studioVRA (with Sonsoles Vela) and his work has been distinguished with several architectural awards, both design and built, and published in international architectural magazines. He is also the Editor-in-Chief of the architectural weblog CajondeArquitecto.com.

Sandy Attia
Visiting Professor, Milan Polytechnic University
Italy
More
Sandy Attia earned a Master’s in Architecture from Harvard University’s Graduate School of Design in 2000 and founded MoDusArchitects with Matteo Scagnol the same year. Their work has been published widely and among the many awards received for the practice’s work, MoDusArchitects received one of four prizes for the2021 Italian Architect of the Year Award. Sandy Attia’s contribution to the architectural field works between professional and academic pursuits, with a special interest in infrastructural and educational projects. She is currently Visiting Professor at the Milan Polytechnic University and has also been a visiting professor at the Princeton School of Architecture.

Serhii Makhno
Founder & Architect, Sergey Makhno Architects
Ukraine
More
Serhii Makhno is an architect, designer, ceramist, and collector. He is the founder of Makhno Studio, a Kyiv-based studio of Ukrainian contemporary design, architecture, and ceramics. For 19 years Serhii and his team have been creating projects that change the image of Ukrainian design. He is also the founder of the Makhno Product brand that creates designer lighting, furniture, decor, dishes, and art objects. Serhii is a lecturer and speaker at Ukrainian design and art events. Serhii Makhno considers his main goal to rebuild the Ukrainian identity, its cultural code, which was lost as a result of many historical events.
Please, share this links to help Ukraine in this terrible war started by russia:
Donate to Ukrainian defenders. Your donations will go to the most necessary things: food, medicine, clothes for Ukrainian refugees, and for the needs of the Army:
– NBU (National Bank of Ukraine) – https://bank.gov.ua/en/news/all/natsionalniy-bank-vidkriv-spetsrahunok-dlya-zboru-koshtiv-na-potrebi-armiyi
– International Charitable Foundation “COME BACK ALIVE” – https://savelife.in.ua/en/donate/

Sevak Asatrián
Architect, Fran Silvestre Arquitectos
Spain
More
Sevak Asatrián, Architect from the Higher Technical School of Architecture of Valencia, has been part of the Fran Silvestre Arquitectos studio since 2015, focusing his practice on the creative department and the architectural visualization department, as well as in the graphic design area, developing various projects such as the House of Silence, the House of the Seven Gardens, the Zumex Group Campus, the Fababu House, the House on the Horizon or the House in Brussels. Some of these projects have been published in international media such as GA Houses, Architectural Record or TC Cuadernos.
Likewise, since the 2015-2016 academic year he has been collaborating with Fran Silvestre as an assistant professor in the Department of Architectural Projects at the ETSA in Valencia. Similarly, he is part of the teaching team of the MArch Valencia master’s and postgraduate programs in the areas of architecture and design.
He has received various awards in national and international architecture and design competitions such as the X Gandía Blasco International Competition (1st Prize), the Young Architects Competition Lighthouse Sea Hotel Competition (2nd Prize), the Young Architects Competition Art Prison Competition (special metnion) or the contest organized by ArkxSite – Site Lake Baths (1st prize), in addition to several mentions and a 3rd Prize in various calls for the annual Catedra Blanca Valencia contest.
Similarly, part of his academic work has been published in the yearbooks of the Department of Architectural Projects of the ETSA of Valencia between 2012 and 2018, as well as on various digital platforms and exhibitions.

Simon Devitt
Photographer, Simon Devitt
Auckland, New Zealand
More
I am a photographer with a strong practice focus in Photography of Architecture, currently based in Auckland, New Zealand, with an established international practice throughout Australasia and further afield.
I have both a strong sense of home and a wanderlust which goes right back to when I was born in a sandstorm beside a sleeping camel in 1973. Working in many different settings across cultures around the world has had a great impact on my professional practice, which has been greatly enriched by my experience of each particular context: Shanghai and its people, the fruitful silence of a Japanese bamboo forest, the light in Los Angeles, so different to the harsh, more direct light in New Zealand.
Infact, I love LA light, so diffused, as if a giant soft box had been placed over the sun. On one particular occasion, standing with my camera equipment in a very suburban street in Echo Park I noticed that I had caught the neighbours’ attention. A few came up to ask what I was doing, in a cutely nosey, neighbourly way, all of them appearing to act as a neighbourhood watch of sorts over the house I was photographing and for each other. I felt a great sense of community and a few of them even made it into one of my pictures. I love people in my photos as their appearance adds a sense of scale and a place in time.
I am the author of the award-winning photo-book Rannoch and the All Things Considered series. Photo-books bring together my passion for image, place and language, which started in 2013 with the launch of Portrait of a House, my first self- published photo-book on the Athfield residence in Wellington. Since then, I have started publishing the Ripe Fruit series.
My images feature in many books and collaborations including Long Live the Modern(2009), Group Architects: Towards a New Zealand Architecture (2010), Athfield Architects (2012) and Summer Houses (2011); as well as in numerous national and international magazines such as Elle Decor (Italy, UK, Japan and South Africa), Architectural Digest (Germany), Dwell (USA), Habitus, InDesign (Australia), Architecture NZ, Home New Zealand, Urbis, Interior (NZ).
I lecture in Photography of Architecture at the University of Auckland, where I have also had the pleasure of offering the annual Simon Devitt Prize for Photography since 2008.
Currently I’m represented by PhotoFoyer in Milan, Italy and my work has been exhibited in both group and solo shows.
Once I had a man crush on Nick Cave, and I have a penchant for garden gnomes. Oh, and I prefer my martini shaken, not stirred.
I am available for commissions, collaborations and guest lectures in New Zealand and worldwide.

Sonsoles Vela Navarro
Architect and Co-founder, studioVRA
Spain
More
Sonsoles Vela Navarro, holds a BArch from the University of Valladolid, a Master of Science in Architecture and Sustainable Environment from the University of Extremadura, a Master`s Degree in Business Administration (MBA) from Kühnel Business School, and a Postgraduate Diploma in Advanced Design and Digital Architecture from the San Jorge University. Sonsoles is a practicing architect with almost 20 years of experience working alongside private clients and builders to develop architectural designs on residential, commercial, health care projects. Sonsoles is also a founder-partner of studioVRA and her work has been distinguished with several architectural awards, both design and built, and published in international architectural magazines. Currently, she is also a Lecturer at Tulane University (New Orleans, USA).

Soomeen Hahm
Founder, SoomeenHahm Design
London, UK
More
Soomeen Hahm is the founder of the SoomeenHahm Design Ltd, a design researcher, educator and architectural designer. Academically she is currently a design faculty and robotic researcher at the Southern California Institute of Architecture (SCI-Arc). Soomeen gained her Bachelor of Architecture degree at the Beijing Tsinghua University and her Master of Architecture degree at the Architectural Association where she studied in the Design Research Lab (DRL). After her graduation, she developed her interests focusing on research in generative and algorithmic design using computer coding, application of multi-agent systems in design, interactive/responsive environments, behavioural patterns of natural systems, as well as robotic fabrication processes and digital modes of production. Her latest research focuses on AR/VR, wearable machines and human computer interaction. She is specialized in coding, digital simulations and 3d modelling in various software platforms. Since her graduation, Soomeen has taught and lectured at numerous institutions in UK and internationally, teaching studios, workshops and short courses focusing on computational design. In addition to this, she is contributing to various online educational platforms and digital toolset libraries. While participating in different academic events, she tries to tackle the issue of computational design paradigm in architecture across multiple scales, through collaboration and exchange of knowledge with other experts from the field. She is experienced in teaching design studios. She used to direct multiple design studios at the AA and the Bartlett. The design studio she directed at the Bartlett – BPro AD – developed series of innovative projects within architectural design discourse focusing on design and construction by augmented humans. She is also an experienced designer worked several years at Zaha Hadid Architects and Zaha Hadid Design where she engaged in designing some of the most iconic buildings and products.

Thomas Corbasson
Founder, Chartier+Corbasson Architectes
France, Paris
More
Thomas Corbasson is a French architect based in Paris. After having worked in Seoul for Jean Nouvel, he founded his architecture studio Chartier + Corbasson, designing mainly museums, cultural spaces and music- and theatre venues. Convinced of the importance of preserving local heritage, his studio specialized in the rehabilitation of patrimonial buildings, always seeking for an elegant dialogue between the old and the new. His award winning projects continue to shape the cultural scene all over France. Corbasson is the vice president of the Maison de l’Architecture in Paris, teaches at the Ecole Spéciale d’Architecture, has been a guest speaker at numerous conferences and colloquia and organized several architectural interventions at David Lynch’ Silencio Club in Paris. In October 2021, he replaced Ieoh Ming Pei at the Académie d’Architecture de France.

Valerie Schweitzer
Principal, Valerie Schweitzer Architects
New York
More
Valerie Schweitzer AIA is principle of the New York-based, multi-award-winning firm, Valerie Schweitzer Architects. Her inventive reinterpretations of American vernacular, and emphasis on carbon-friendly solutions combined with bold and expressive forms has drawn global attention. Her recent Outside-in pavilion in Southampton, New York, was used to launch a new section of the New York Times in 2020. Her firm’s current project, a multi-residential building in West Los Angeles, Hide and Go Seek, is nearing completion and animates the streetscape with pocket gardens inserted into a glass and concrete façade. It signifies a playful ode to the ubiquitous palm tree, helping to animate and sensitize the neighborhood to their environment.
Previous Jury Members
Previous Jury Members
Previously Featured Jury
Jury Members

Artem Kropovinsky
Founder and CEO of Arsight
New York
More
Artem Kropovinsky, founder and CEO of Arsight, is a trailblazer in interior design, renowned for his innovative and sustainable practices. With over a decade of global experience, Artem has led high-profile projects that have significantly enhanced property values and reduced carbon footprints. His work has garnered prestigious awards such as the NYCxDesign Awards and London Design Awards and has been featured in top-tier publications including Forbes, Business Insider, and Architectural Digest. Artem’s commitment to creating inspiring, functional spaces drives his vision to revolutionize the industry, setting new benchmarks in design excellence.

Artem Kropovinsky
Founder and CEO of Arsight
New York
More
Artem Kropovinsky, founder and CEO of Arsight, is a trailblazer in interior design, renowned for his innovative and sustainable practices. With over a decade of global experience, Artem has led high-profile projects that have significantly enhanced property values and reduced carbon footprints. His work has garnered prestigious awards such as the NYCxDesign Awards and London Design Awards and has been featured in top-tier publications including Forbes, Business Insider, and Architectural Digest. Artem’s commitment to creating inspiring, functional spaces drives his vision to revolutionize the industry, setting new benchmarks in design excellence.

Carmen Rist-Stadelmann
Senior Lecturer, Liechtenstein School of Architecture, University of Liechtenstein
Liechtenstein
More
Graduated in Architecture and received her doctoral degree from the Technical University Vienna, Austria with award. She has practiced professionally in Austria and Malaysia and is a senior lecturer at the Liechtenstein School of Architecture at the University of Liechtenstein. She runs design studios at undergraduate and graduate level and her research project ‘Handson: An added value for teaching in architecture’ focuses on building on a scale of 1:1 as part of the architectural education. She coordinated several Erasmus + Programme with different European schools of architecture. Her current Erasmus+Project is Crafting clay – Exploring circularity with local earth with four European architecture schools. She also teaches Tectonics and Construction culture and was 2020-2024 Master academic director at the Liechtenstein school of Architecture. Her latest publications are Crafting Wood: Structure and Expression (Park Books, 2001) and Model Workshop: Building as a Common Process (Park Books, 2022).

Cornelia Faisst
Master Builder, Architect, and Curator, Senior Lecturer at the Liechtenstein School of Architecture, University of Liechtenstein
Liechtenstein
More
Cornelia Faisst studied architecture at the University of Applied Arts in Vienna under Greg Lynn and Hans Hollein and attended architecture schools in Liechtenstein and Sweden. She passed the Austrian Master Builder qualification examination and is a Senior Lecturer at the University of Liechtenstein’s School of Architecture, specializing in Urbanism, Architecture & Society. Her accolades include the Liechtenstein Research Award, the MAECENAS Ö1 Audience Award, and the Margarete Schütte-Lihotzky Grant for her “Maasai Women Master Builder” project. She served as office manager at falkeis2architects in Vaduz and previously worked with Span Architects on the Austrian Pavilion at Expo Shanghai and with Graft LLC on the City Centre Project in Las Vegas. Since 2023, she has been collaborating with Martin Rauch and Anna Heringer on earth-building projects in Africa.

Júlia Kolláthová
Assistant Professor, Department of Architecture, Academy of Fine Arts and Design
Bratislava, Slovakia
More
Júlia Kolláthová is an Assistant Professor at the Department of Architecture at the Academy of Fine Arts and Design in Bratislava, Slovakia. In her dissertation thesis, she focused on the field of parametric architecture. In further research and pedagogical practice, she dealt with the topic of kinetic, responsive and adaptive architecture. Currently, she provides technological (CNC milling, rapid prototyping) and software support for students in the form of seminars, workshops and individual consultations at the Department. She is also active in architectural practice. She is a participant of several successful grant projects.

Hannah Hopewell
Lecturer, Cornell University
New York
More
Dr Hannah Hopewell (Pākehā) is a New Zealand landscape architect, urban designer and Lecturer at Cornell University, New York. Motivated by environmental justice and shifting prevailing ‘ways of seeing and knowing’ that contribute to disciplinary bias’, Hannah works on landscapes, landscape relations and material ecologies emerging from settler-colonial conditions, and the roles, responsibilities and techniques involving indigenisation of land-based design practices.

Julia Kolozali
Architecture, University of Kyrenia
Cyprus
More
Dr. Hulya (Julia) Kolozali specializes in architecture and sustainability and has expertise in improving sustainable approaches in developing countries. Her research was on developing models and methods for enhancing sustainable building development in the residential sector both in urbanized as well as rural areas with comparison and contrast between contemporary and traditional architecture.
Before starting as a senior lecturer, she received her Ph.D. in Architecture and Sustainability from the Leicester School of Architecture at DeMontfort University after completing accordingly B.S. in Architecture (RIBA Part I) from the University of East London, M.Arch Architecture (RIBA Part II) and M.Sc Architecture and Sustainability from DeMontfort University in United Kingdom.

Keelan Kaiser
Professor of Architecture, Program Director of Architecture
United States
More
Keelan P. Kaiser, FAIA is a US educator and architect. He is an expert in high-performance building design, energy and material use simulation and prediction, as well as numerous forms of architectural representation. He is an advocate for healthy buildings and environments and regularly makes contributions to these fields of education and practice. He serves as the Director of Architecture at California Baptist University and the Executive Director of the AIA Inland California chapter.

Antika Sawadsri
Dean for School of Architecture, Art, and Design at KMIT
Thailand
More
Asst. Prof. Dr. Antika Sawadsri is the Dean of the School of Architecture, Art, and Design at King Mongkut’s Institute of Technology Ladkrabang (KMITL). She holds a PhD in Architecture from Newcastle University, UK, and has a profound academic and professional background in architecture and urban design.

Camilo Cerro
Professor of Architecture and Interior Design, American University of Sharjah
United Arab Emirates
More
Camilo Cerro is an award-winning social designer, sustainable living researcher, author, cultural nomad, design-tinkerer. His current research interest focuses on the study of how formal and informal networks can be transformed into interdependent systems designed to better the quality of life for individuals and communities. With the aim of moving towards a convergence between the built environment and nature, his research proposes a hybrid that uses ethical design ideas as a process to contextualize design in culture, developing sociopolitical and site-specific answers to real problems. He earned his Master of Architecture degree at Columbia University in the city of New York, and is an associate professor of architecture and interior design at the American University of Sharjah in the United Arab Emirates.

Ken McCown
Professor and Head, Department of Landscape Architecture, Academic Director, University Resilience and Sustainability Curriculums, Adjunct Professor, Department of Architecture, Fay Jones School of Architecture and Design, University of Arkansas
United States
More
Ken McCown serves as Department Head of Landscape Architecture and the Director of Sustainability and Resiliency curriculums for the University of Arkansas. His background is in landscape architecture and architecture, focusing on place-based solutions for resilience and economic development. He is passionate about comprehensive solutions that integrate the sciences, the arts, design and planning.

Julia Bondarchuk
Assistant Professor, Department of Architecture and Design, Lutsk National Technical University
Ukraine
More
Julia Bondarchuk is an Assistant Professor at the Department of Architecture and Design at the Lutsk National Technical University, Ukraine. Her dissertation’s thesis was devoted to the principles of the children playing environment designing in the public institutions. The scientific output includes monograph, study guide, and scientific publications. The main directions of research are the design of children’s play environment, innovative design and ecological approach in space design. She develops interior design projects and realizes them, actively works on popularize design education among young people. She teaches ergonomics in design and conducts scientific work on the training of design specialists.

Michael Budig
Assistant Professor
Singapore
More
Michael Budig is an enthusiastic designer, educator, and innovator. He is the director of EdTech start-up Wefaa Robotics and an Adjunct Research Fellow at the Singapore University of Technology and Design (SUTD). Before that, he was a faculty member of the Architecture and Sustainable Design Pillar at SUTD. He established the REAL Lab for Research in Renewable and Reconfigurable Architecture, which pushes the frontiers of design and construction driven by digital technologies. He held academic positions at MIT, ETH Zurich/FCL Singapore, University of Applied Arts Vienna and the University of Innsbruck, and he was the principal of Moll Budig Architecture.

Andrew Palframan
Director of the School of Architecture at Nelson Mandela, University in South Africa
South Africa
More
Andrew Palframan is the Director of the School of Architecture at Nelson Mandela University in South Africa. He holds a master’s degree from the Royal Institute of Technology (KTH) in Stockholm and specialises in understanding the structure and functioning of space using space syntax theory. His teaching and research are firmly grounded in this theoretical approach. Andrew has contributed to the heritage and conservation fields and has worked to qualify and define exemplary architecture and “healthy” built environments, which has led to him serving on numerous awards adjudication panels at various levels.

Ayşe Esin KULELI
Associate Professor, Department of Architecture, Faculty of Fine Arts and Architecture, Antalya Bilim University
Turkey
More

Dr. Constantin Viktor Spiridonidis
Professor, Head of Department - Architecture, School of Architecture and Interior Design, Canadian University Dubai
United Arab Emirates
More
Professor Dr. Constantin Viktor Spiridonidis is an Architect (Univ. of Thessaloniki), Urban Planner (Univ. Paris VIII), and Dr. in Architecture and Urban Design (Univ. of Thessaloniki). He is the head of the Department of Architecture of the School of Architecture and Interior Design of Canadian University Dubai. His research focuses on design theory, architecture and urban design practice, architectural education, and pedagogy. Prof. Spiridonidis has extensive experience in managing academic programs, and he explores educational priorities, values, and principles. He actively contributed to international organizations, decision-making bodies, and policy-making institutions to enhance the quality of architectural education. His publications promote innovative views, curriculum changes, and new educational practices while respecting local and international trends.

Habtamu Sitotaw
Assistant Professor at the Institute of Land Administration, Bahir Dar University,
Ethiopia
More
Habtamu Sitotaw (PhD) is Assistant Professor at the Institute of Land Administration, Bahir Dar University, which is composed of departments of Architecture, Land Administration and Surveying and Land and Real Property Valuation. He has obtained a first degree in law and a second degree in Land Administration and Management. He also studied his PhD in Land Policy and Governance in 2021. He has the exposure in research and publications in the field of land policy, governance and federalism, urban and rural planning and women empowerment. He has been engaging in community and free legal aid services.

Romualdas Kučinskas
Associate Professor, Department of Architecture, Vilnius Academy of Arts (VAA),
Lithuania
More
Romualdas Kučinskas’ professional experience covers a vast field of architecture. It consists of professional practice, expert and curatorial expertise, publicistic and administrative experience, pedagogical activity, and supervision of doctoral artistic research.
His professional practice is characterized by the design of public and transportation buildings. The projects realized during this period include the Embassy of the Republic of Lithuania in Minsk, Belarus (2000), projects for an international hotel chain in Vilnius, Lithuania, and Riga, Latvia (2003-2008), reconstruction of the Vilnius International Airport (2007).
He has curated numerous exhibitions, including the VAA Department of Architecture’s exhibition at the Tallinn Architecture Biennial in the European Schools of Architecture section (TAB 2017) and the International Exhibition Art Vilnius 2019. He has extensive experience in reviewing competition entries ranging from the Lithuanian Union of Architects Competition – Lithuanian Pavilion at EXPO 2000 in Hanover (1998) to the National Architecture Awards NAA 2023 (Ministry of Environment of the Republic of Lithuania), where he was the chairman of the competition jury.
Romualdas Kučinskas was Dean of the Faculty and member of the VAA Council (2011 – 2019), and a member of the Nordic Baltic Academy of Architecture (NBAA) Association. He is currently an Associate Professor at the Vilnius Academy of Arts, leading an international design workshop, the results of which were presented at the symposium “Advances in Architectural Geometry AAG 2020”, Ecole des Ponts ParisTech University (France). Since 2022 he has been the head of the Doctor of Architecture programme and leads artistic research topics in architecture.
His books:
“Digital Architecture at the VAA” (2020) VDA Publishing House, Vilnius,
“Architectural Utopia in Lithuania, Between Form and Content” (2021), VAA Publishing House, Vilnius, (in Lithuanian).

Shahin Keynoush
Professor in the field of Architecture
Cyprus
More
Shahin Keynoush is a Professor in the field of Architecture. He has taught Architecture, Landscape Architecture and Urban Design at various Universities and Colleges, along with supervising many Master and PhD theses in more than two decades.
His research areas include Design Philosophy & Methods, Chaos Theory & Urbanism, Fluid-Planning & Fuzzy-Logic as well as Constructive Realism.
He also served as CEO, Chief Designer, Chief Urban Planner and Research & Development Director in many professional firms. In recent years he is more focused on his academic life in addition to his responsibilities as the Dean of the Faculty of Architecture, Design & Fine Arts at Girne American University.

Terrence Tan Chun Liang
Senior lecturer in the Department of Architecture, College of Design and Engineering, National University of Singapore
Singapore
More
Dr Tan is a senior lecturer in the Department of Architecture, College of Design and Engineering, National University of Singapore. He is the current director of Bachelor of Landscape Architecture programme. He is lecturing for both Bachelor as well as Master of Landscape Architecture courses. Besides teaching, Dr Tan has been active in urban greenery research. His research focus is on urban greenery systems and their impact on heat transmission, wellness and maintainability. His work has been published in numerous journals, including Building and Environment, Landscape and Urban Planning, and Nature Reviews: Earth and Environment.

Chantanee Chiranthanut
Assistant Professor, Faculty of Architecture, Khon Kaen University
Thailand
More
Chantanee Chiranthanut is an architect and a professor at the Faculty of Architecture, Khon Kaen University. She holds a Ph.D. from The University of Shiga Prefecture, Japan. She specializes in vernacular architecture and contemporary architecture in Asia. Her extensive research has been widely published in academic journals and presented at international conferences. In addition to her scholarly work, she is actively involved in exploring innovative approaches to contemporary architectural design. Her design practice often involves experimental projects pushing modern architecture’s boundaries. In her academic role, she leads courses that integrate vernacular architectural principles with hands-on experimental construction, Design Build projects, and real-world architectural design, primarily through the K.Lab studio.
Previous Jury Members

Nicolas Sterling & Elke Sterling-Presser
Co Founder and Director, Sterling Presser Architects and Engineers
Germany
More
The practice, co-founded in 2018 by French Engineer-Architect Nicolas Sterling and
German Architect Elke Sterling- Presser, is based on 30 years of combined experience,
in the respective fields of Architecture and Structural engineering. We have a high
level expertise in designing landmark architectures and structures worldwide, and we
stand for design excellence. We contributed to a wide range of programs from design
objects and sculptures to multi programmatic theaters and bridges. We are experienced
to deliver in various cultural and geographic situations, and well understand the im pact of challenging project in unexpected context.

Öznur Pınar ÇER
Founding Partner, MASK ARCHITECTS
Italy
More
She is an International award-winning Turkish Architect and founder,founding partner and principal at MASK Architects in Italy. She graduated from the first place prize of the Faculty of Fine Arts at the Cyprus International University in 2014. She has led award-winning international competitions such as the “Oasys+System” artificial breathing modular palm structure system that has been one of ten winners of the “Cool Abu Dhabi Challenge” competition between 1,540 participants. The same project has been awarded A+Architizer 2021 in the USA and Golden Trezzini Awards 2021 in Russia as one of three finalists. Another important project that she led is “Villa G01” new generation Luxury Villa was awarded honorable mention prize by LOOP Design Awards 2021. She led and designed the “Exosteel Mother Nature” modular house project. She and her partner will build the world’s first steel 3D printed structure of modular houses in Orani, the city of Sardinia. The office is the first architecture and design studio in the world to use a steel 3D-printed “exoskeleton” construction system that supports and distributes all the functional elements of the building, using their new solution of construction technique which they called “EXOSTEEL”. She won first prize at World Architecture Community Award 29th circle with the “Kırşehir Automobile & Aeroplane Museum” project. Another project of her “Seoul Photography and Art Museum” was awarded the “one of the best Museum of the Year” in Turkey by the “UNIMUZED 2021” International University Museum Association Platform. The same project has been awarded the 2020 Golden Trezzini Awards for Architecture and Design in the Best Architectural Design for a Museum category In Russia.

Qianyi Lin & Dongzi Yang
Founders, Various Associates (VA)
Shenzhen, China
More
Qianyi Lin & Dongzi Yang
Qianyi Lin, co-founder of Various Associates (VA), holds a BA (Hons) degree from University of the Arts London and a master’s degree from Royal College of Art.
Only two years after VA’s establishment, it was the only Asian team awarded as one of the “7 Emerging Design Talents” by Interior Design magazine. In 2020, the team won the Andrew Martin Interior Designer of the Year Award, as the youngest wining team since the launch of the awards program for 25 years. In the same year, Qianyi Lin became an international juror of Frame Awards.
As a representative of China’s emerging design power, Qianyi Lin has been featured by many famous international media platforms, including BBC, Interior Design, Vogue, Wallpaper*,and Domus, etc. VA’s design works have been frequently highlighted on the cover pages of authoritative design magazines worldwide and included in the lists of most popular projects. So far, under Qianyi Lin and Dongzi Yang’s leadership, VA has won dozens of world-class design awards.
Dongzi Yang
Architecture MA, Royal College of Art
RIBA Part 2
BA (Hons), University of the Arts London
Dongzi Yang is the co-founder of Various Associates. He focuses on sustainable design approaches and material research, and endeavours to discover the identities of projects based on essence and functionality.

Rion Philbin
Creative director, No So
Germany
More
Rion Philbin is an architect with a long list of solo and collaborative projects. His specialized experience is partitioned between Healthcare Architecture, Interior Design, Product Design and Art Installations. With a 2020s approach, all of his work derives from a passion for analysis and innovation in creating meaningful design packages and built work. Founded by Rion Philbin, No So [No Office Studio] is a team of artists, designers and architects working remotely. No So delivers progressive design solutions to clients who view art, design and built space as assets for increasing their overall quality of life, work and play worth.

Rubén García Rubio
Architect and Co-founder, studioVRA
Spain
More
Ruben Garcia Rubio, holds a Ph.D. in Architecture from the University of Valladolid (Outstanding Ph.D. Thesis Award); and a Ph.D. in Architecture from the University of Roma Tre. Currently, he is an Assistant Professor of Architecture and Urbanism at Tulane University (New Orleans, USA) and, previously, has taught in several schools of architecture and international institutions in Europe and the Middle East. Ruben is co-founder of studioVRA (with Sonsoles Vela) and his work has been distinguished with several architectural awards, both design and built, and published in international architectural magazines. He is also the Editor-in-Chief of the architectural weblog CajondeArquitecto.com.

Sandy Attia
Visiting Professor, Milan Polytechnic University
Italy
More
Sandy Attia earned a Master’s in Architecture from Harvard University’s Graduate School of Design in 2000 and founded MoDusArchitects with Matteo Scagnol the same year. Their work has been published widely and among the many awards received for the practice’s work, MoDusArchitects received one of four prizes for the2021 Italian Architect of the Year Award. Sandy Attia’s contribution to the architectural field works between professional and academic pursuits, with a special interest in infrastructural and educational projects. She is currently Visiting Professor at the Milan Polytechnic University and has also been a visiting professor at the Princeton School of Architecture.

Serhii Makhno
Founder & Architect, Sergey Makhno Architects
Ukraine
More
Serhii Makhno is an architect, designer, ceramist, and collector. He is the founder of Makhno Studio, a Kyiv-based studio of Ukrainian contemporary design, architecture, and ceramics. For 19 years Serhii and his team have been creating projects that change the image of Ukrainian design. He is also the founder of the Makhno Product brand that creates designer lighting, furniture, decor, dishes, and art objects. Serhii is a lecturer and speaker at Ukrainian design and art events. Serhii Makhno considers his main goal to rebuild the Ukrainian identity, its cultural code, which was lost as a result of many historical events.
Please, share this links to help Ukraine in this terrible war started by russia:
Donate to Ukrainian defenders. Your donations will go to the most necessary things: food, medicine, clothes for Ukrainian refugees, and for the needs of the Army:
– NBU (National Bank of Ukraine) – https://bank.gov.ua/en/news/all/natsionalniy-bank-vidkriv-spetsrahunok-dlya-zboru-koshtiv-na-potrebi-armiyi
– International Charitable Foundation “COME BACK ALIVE” – https://savelife.in.ua/en/donate/

Sevak Asatrián
Architect, Fran Silvestre Arquitectos
Spain
More
Sevak Asatrián, Architect from the Higher Technical School of Architecture of Valencia, has been part of the Fran Silvestre Arquitectos studio since 2015, focusing his practice on the creative department and the architectural visualization department, as well as in the graphic design area, developing various projects such as the House of Silence, the House of the Seven Gardens, the Zumex Group Campus, the Fababu House, the House on the Horizon or the House in Brussels. Some of these projects have been published in international media such as GA Houses, Architectural Record or TC Cuadernos.
Likewise, since the 2015-2016 academic year he has been collaborating with Fran Silvestre as an assistant professor in the Department of Architectural Projects at the ETSA in Valencia. Similarly, he is part of the teaching team of the MArch Valencia master’s and postgraduate programs in the areas of architecture and design.
He has received various awards in national and international architecture and design competitions such as the X Gandía Blasco International Competition (1st Prize), the Young Architects Competition Lighthouse Sea Hotel Competition (2nd Prize), the Young Architects Competition Art Prison Competition (special metnion) or the contest organized by ArkxSite – Site Lake Baths (1st prize), in addition to several mentions and a 3rd Prize in various calls for the annual Catedra Blanca Valencia contest.
Similarly, part of his academic work has been published in the yearbooks of the Department of Architectural Projects of the ETSA of Valencia between 2012 and 2018, as well as on various digital platforms and exhibitions.

Simon Devitt
Photographer, Simon Devitt
Auckland, New Zealand
More
I am a photographer with a strong practice focus in Photography of Architecture, currently based in Auckland, New Zealand, with an established international practice throughout Australasia and further afield.
I have both a strong sense of home and a wanderlust which goes right back to when I was born in a sandstorm beside a sleeping camel in 1973. Working in many different settings across cultures around the world has had a great impact on my professional practice, which has been greatly enriched by my experience of each particular context: Shanghai and its people, the fruitful silence of a Japanese bamboo forest, the light in Los Angeles, so different to the harsh, more direct light in New Zealand.
Infact, I love LA light, so diffused, as if a giant soft box had been placed over the sun. On one particular occasion, standing with my camera equipment in a very suburban street in Echo Park I noticed that I had caught the neighbours’ attention. A few came up to ask what I was doing, in a cutely nosey, neighbourly way, all of them appearing to act as a neighbourhood watch of sorts over the house I was photographing and for each other. I felt a great sense of community and a few of them even made it into one of my pictures. I love people in my photos as their appearance adds a sense of scale and a place in time.
I am the author of the award-winning photo-book Rannoch and the All Things Considered series. Photo-books bring together my passion for image, place and language, which started in 2013 with the launch of Portrait of a House, my first self- published photo-book on the Athfield residence in Wellington. Since then, I have started publishing the Ripe Fruit series.
My images feature in many books and collaborations including Long Live the Modern(2009), Group Architects: Towards a New Zealand Architecture (2010), Athfield Architects (2012) and Summer Houses (2011); as well as in numerous national and international magazines such as Elle Decor (Italy, UK, Japan and South Africa), Architectural Digest (Germany), Dwell (USA), Habitus, InDesign (Australia), Architecture NZ, Home New Zealand, Urbis, Interior (NZ).
I lecture in Photography of Architecture at the University of Auckland, where I have also had the pleasure of offering the annual Simon Devitt Prize for Photography since 2008.
Currently I’m represented by PhotoFoyer in Milan, Italy and my work has been exhibited in both group and solo shows.
Once I had a man crush on Nick Cave, and I have a penchant for garden gnomes. Oh, and I prefer my martini shaken, not stirred.
I am available for commissions, collaborations and guest lectures in New Zealand and worldwide.

Sonsoles Vela Navarro
Architect and Co-founder, studioVRA
Spain
More
Sonsoles Vela Navarro, holds a BArch from the University of Valladolid, a Master of Science in Architecture and Sustainable Environment from the University of Extremadura, a Master`s Degree in Business Administration (MBA) from Kühnel Business School, and a Postgraduate Diploma in Advanced Design and Digital Architecture from the San Jorge University. Sonsoles is a practicing architect with almost 20 years of experience working alongside private clients and builders to develop architectural designs on residential, commercial, health care projects. Sonsoles is also a founder-partner of studioVRA and her work has been distinguished with several architectural awards, both design and built, and published in international architectural magazines. Currently, she is also a Lecturer at Tulane University (New Orleans, USA).

Soomeen Hahm
Founder, SoomeenHahm Design
London, UK
More
Soomeen Hahm is the founder of the SoomeenHahm Design Ltd, a design researcher, educator and architectural designer. Academically she is currently a design faculty and robotic researcher at the Southern California Institute of Architecture (SCI-Arc). Soomeen gained her Bachelor of Architecture degree at the Beijing Tsinghua University and her Master of Architecture degree at the Architectural Association where she studied in the Design Research Lab (DRL). After her graduation, she developed her interests focusing on research in generative and algorithmic design using computer coding, application of multi-agent systems in design, interactive/responsive environments, behavioural patterns of natural systems, as well as robotic fabrication processes and digital modes of production. Her latest research focuses on AR/VR, wearable machines and human computer interaction. She is specialized in coding, digital simulations and 3d modelling in various software platforms. Since her graduation, Soomeen has taught and lectured at numerous institutions in UK and internationally, teaching studios, workshops and short courses focusing on computational design. In addition to this, she is contributing to various online educational platforms and digital toolset libraries. While participating in different academic events, she tries to tackle the issue of computational design paradigm in architecture across multiple scales, through collaboration and exchange of knowledge with other experts from the field. She is experienced in teaching design studios. She used to direct multiple design studios at the AA and the Bartlett. The design studio she directed at the Bartlett – BPro AD – developed series of innovative projects within architectural design discourse focusing on design and construction by augmented humans. She is also an experienced designer worked several years at Zaha Hadid Architects and Zaha Hadid Design where she engaged in designing some of the most iconic buildings and products.

Thomas Corbasson
Founder, Chartier+Corbasson Architectes
France, Paris
More
Thomas Corbasson is a French architect based in Paris. After having worked in Seoul for Jean Nouvel, he founded his architecture studio Chartier + Corbasson, designing mainly museums, cultural spaces and music- and theatre venues. Convinced of the importance of preserving local heritage, his studio specialized in the rehabilitation of patrimonial buildings, always seeking for an elegant dialogue between the old and the new. His award winning projects continue to shape the cultural scene all over France. Corbasson is the vice president of the Maison de l’Architecture in Paris, teaches at the Ecole Spéciale d’Architecture, has been a guest speaker at numerous conferences and colloquia and organized several architectural interventions at David Lynch’ Silencio Club in Paris. In October 2021, he replaced Ieoh Ming Pei at the Académie d’Architecture de France.

Valerie Schweitzer
Principal, Valerie Schweitzer Architects
New York
More
Valerie Schweitzer AIA is principle of the New York-based, multi-award-winning firm, Valerie Schweitzer Architects. Her inventive reinterpretations of American vernacular, and emphasis on carbon-friendly solutions combined with bold and expressive forms has drawn global attention. Her recent Outside-in pavilion in Southampton, New York, was used to launch a new section of the New York Times in 2020. Her firm’s current project, a multi-residential building in West Los Angeles, Hide and Go Seek, is nearing completion and animates the streetscape with pocket gardens inserted into a glass and concrete façade. It signifies a playful ode to the ubiquitous palm tree, helping to animate and sensitize the neighborhood to their environment.

