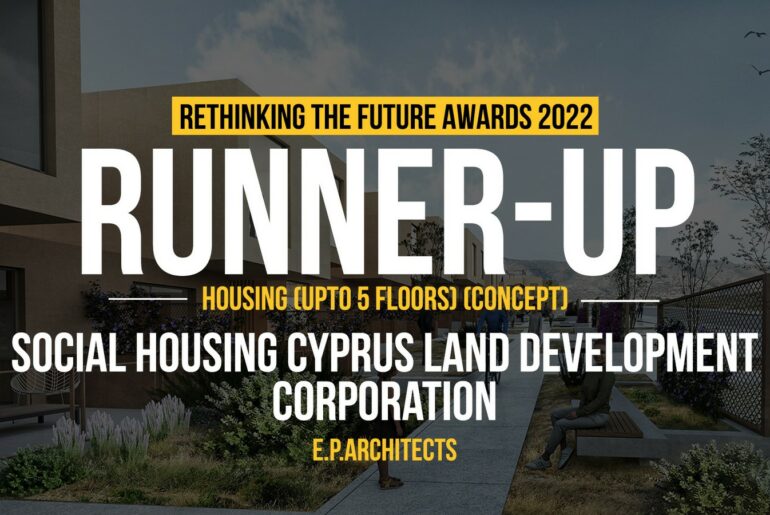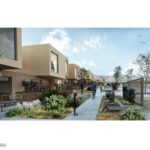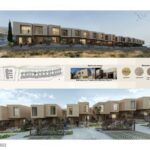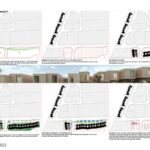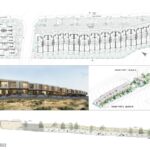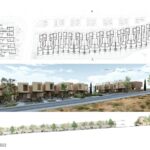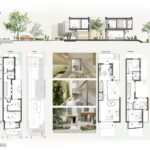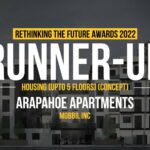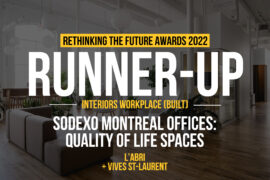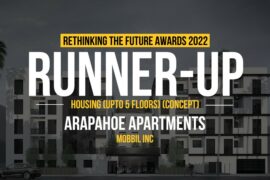This project is the 1st award in the open architectural competition of Cyprus Land Development Corporation (C.L.D.C.) for Social Housing in Pano Polemidia in Limassol City. The Cyprus Land Development Corporation was founded by Cyprus Government in 1980 in the ambit of the government’s social policy for the housing sector. During the last three decades, it has assisted through its Schemes vulnerable groups of the population to acquire their own residence.
Rethinking The Future Awards 2022
Second Award | Housing (upto 5 floors) (Concept)
Project Name: Social Housing Cyprus Land Development Corporation
Studio Name: EP Architects
Design Team: Elina Pattichi,Taulant Tozaj
Area:3600 sq.m.
Year:2020
Location: Pano Polemidia, Limassol, Cyprus
Consultants:
Architects & Civil engineers: Maria Siakalli Pattichi, Andreas Pattichis
Structural engineer : ASD Hyperstatic Engineering Design
Mechanical engineer : Coneng ltd
Electrical enginner : Andreas Kyprou Andrea
Photography/Renders Credits: EP Architects
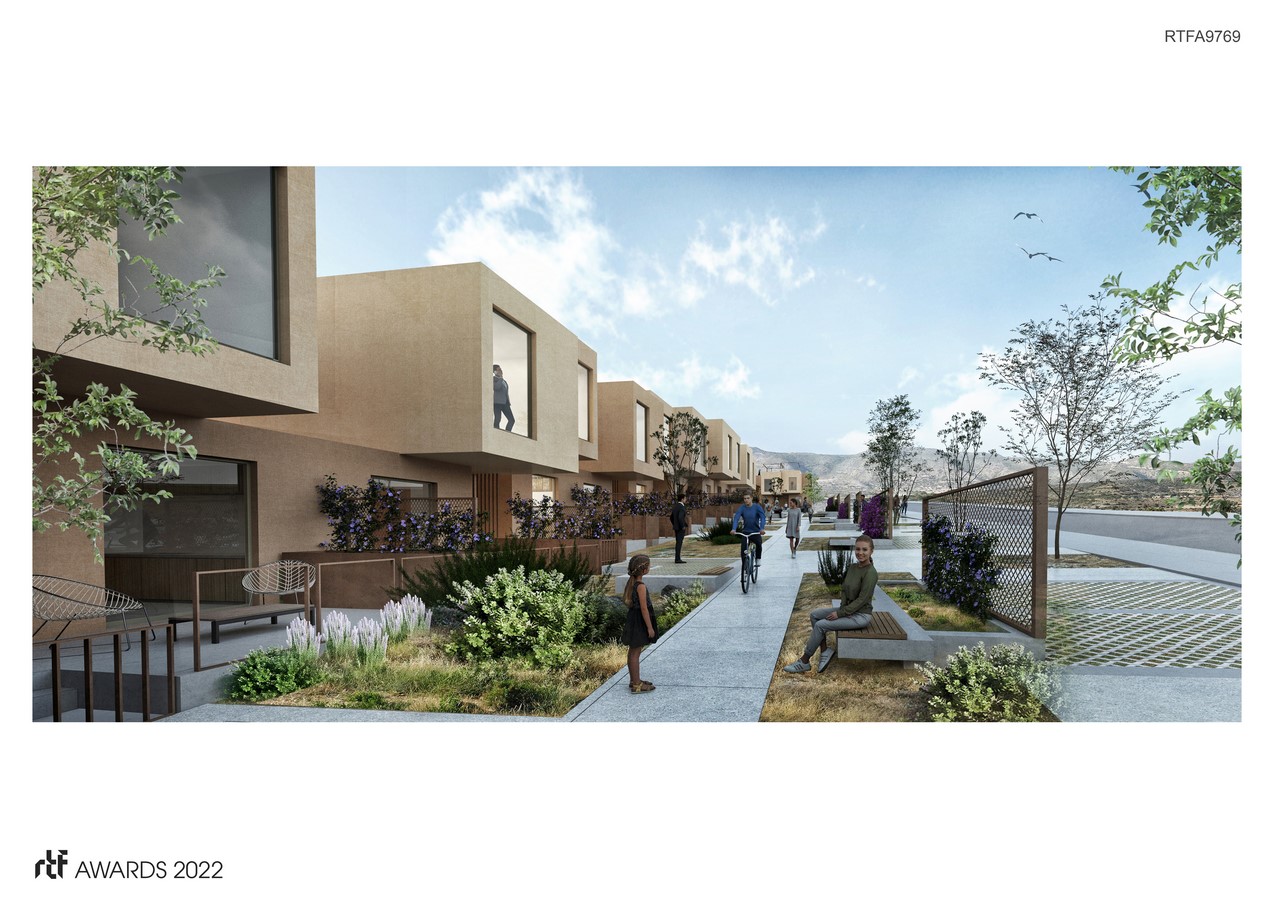
Placed next to the increasing market rate rentals of Limassol, the concept of this design proposal is based on the idea of holistic sustainability approach with a socially beneficial and financially sustainable solution that communicates to its users the essence of traditional architecture and social space.
The aim of this design proposal is dual. First aim, is the introduction of public space that will encourage social interaction, with the use of a linear park. Public space needs to be implemented more strategically and widely in the Cypriot landscape of architecture because of their influence in the cohesion of urban context and the physical and mental wellbeing of its users.
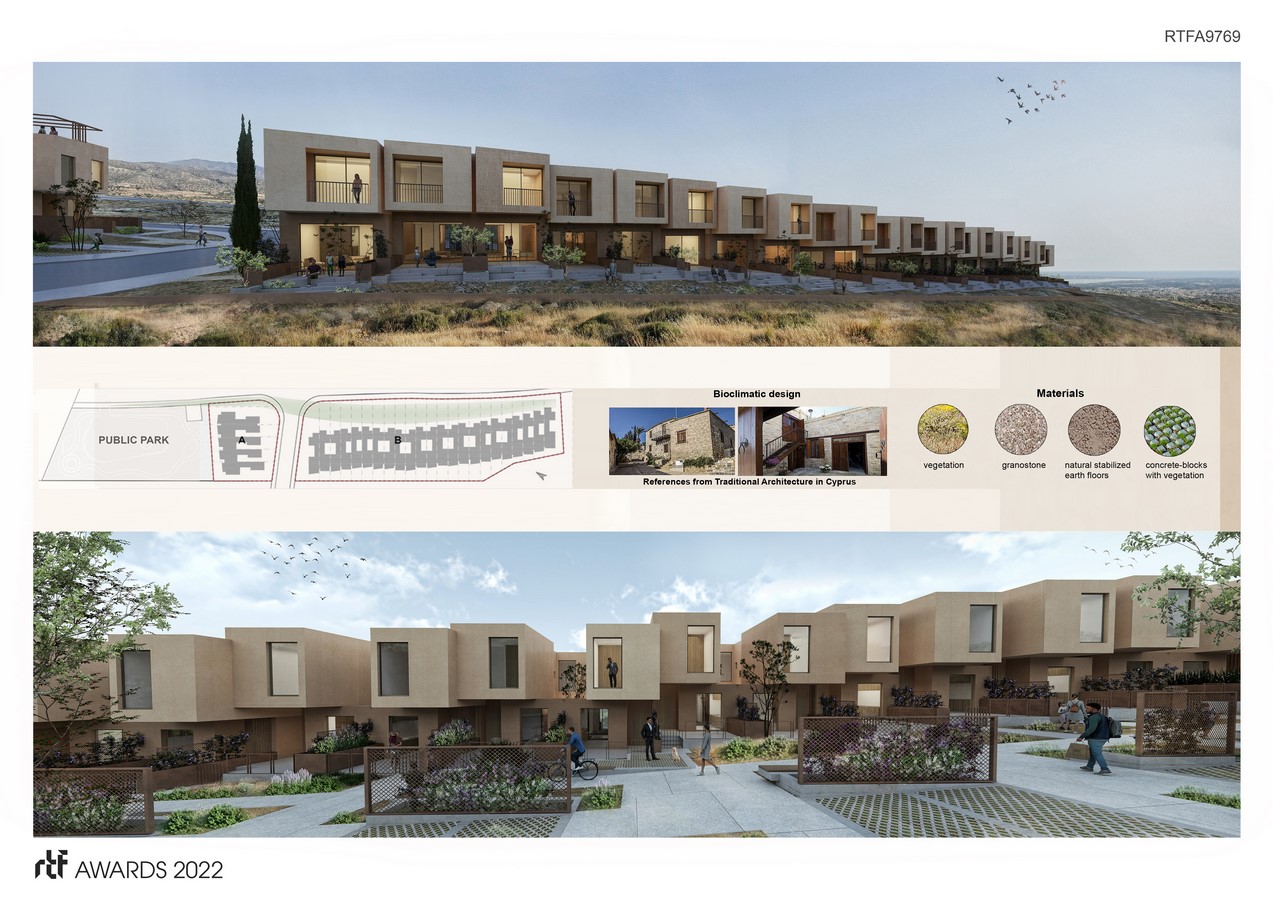
The second aim is the contemporary reinterpretation of the Cypriot traditional type of ‘’house with courtyard’’ which is appropriate for Mediterranean climate. The serial and narrow arrangement of the 28 houses accommodated the application of these concepts. Another advantage of this setting is the large percentage of green areas for vegetation that hold around 20% of the plot area.
Two types of houses are designed, the first in A and the second in B block with further sub differentiations concerning their adjustment in the inclined land of the plots. Main concept of this proposal is the extension of the interior into the external open spaces.
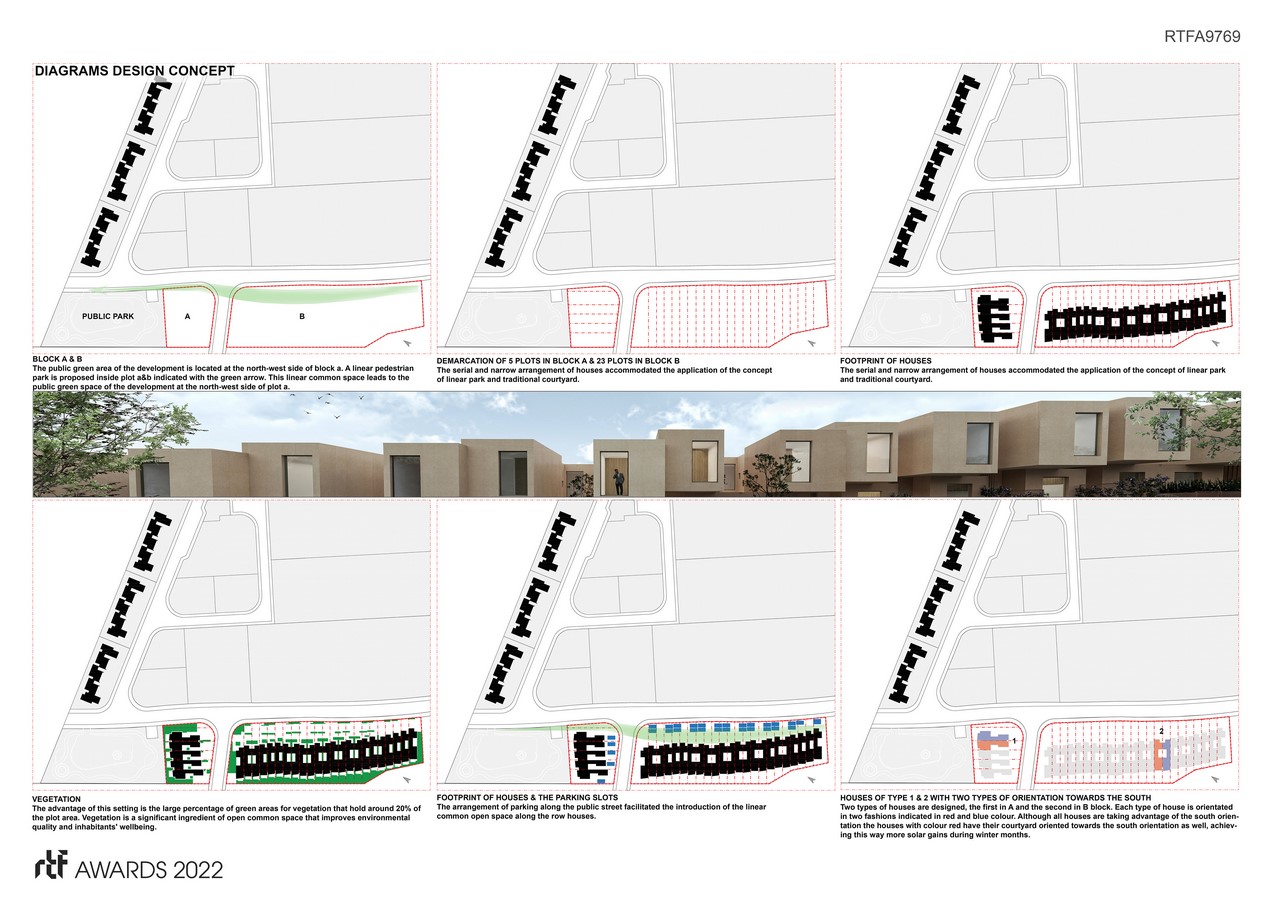
Each house has 3 type of open spaces. The first, is a covered yard at the entrance of the house from the street where the kitchen extends into. This yard under this setting is considered the most appropriate to relate with the common area of the linear park and encourage social interaction.
The next open space is the central courtyard, at the core of domestic activities. This courtyard sits amongst the kitchen and living areas.
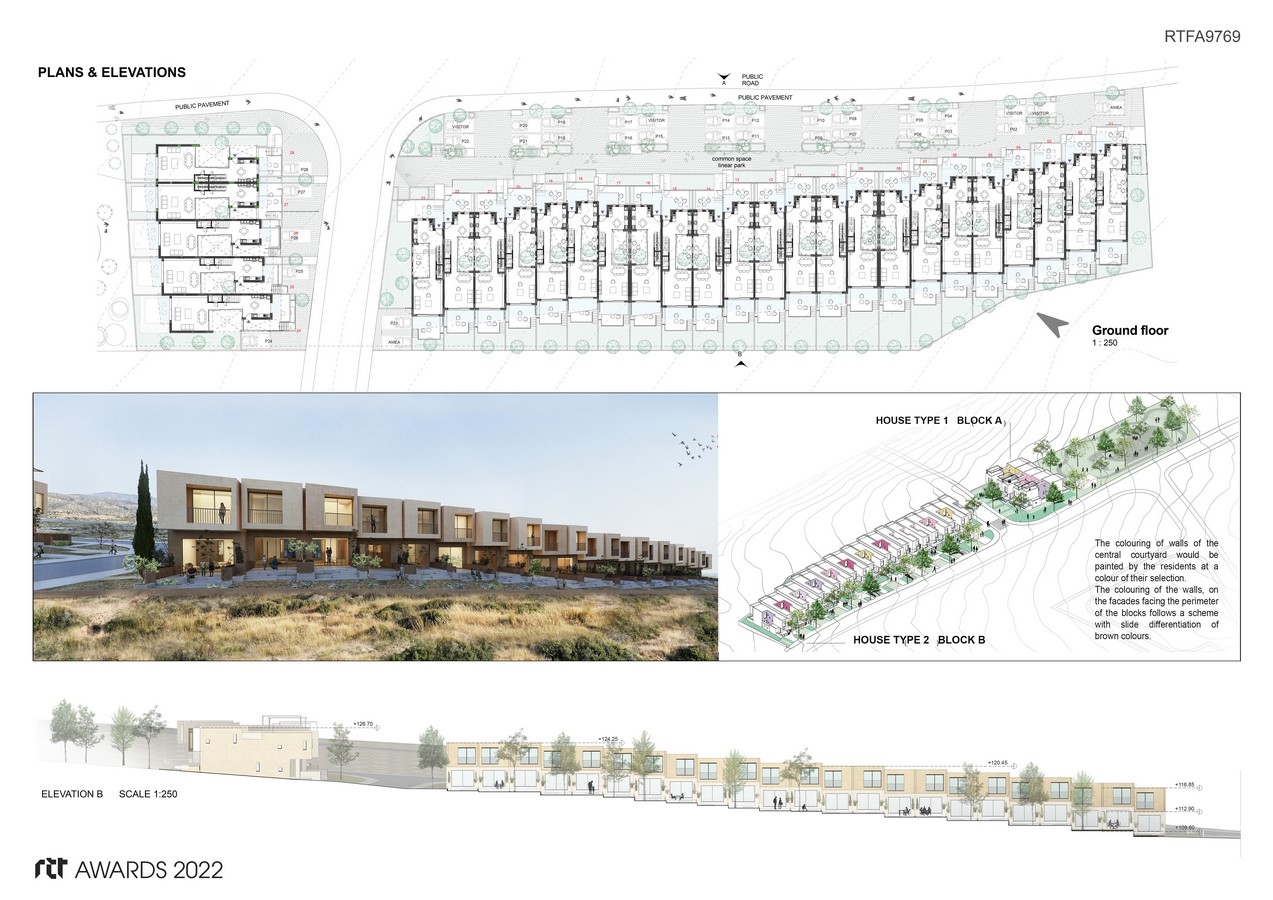
The third yard is the one that the living room extends into. This yard is more private and depending on the type of the house it has a different view. This type of yard in the houses of block b has view towards Limassol while in houses of block a faces the Public green area.
The volumetric approach of the units aims to create a unified design with organic micro-differentiations in voids and colour, a morphology that is the result of the set-up of houses either in a replicated or in a mirrored fashion. The colouring of the walls on the facades facing the perimeter of the blocks follows a scheme with slide differentiation of brown colours. The facades of the central courtyard can be painted by the residents at a colour of their selection.

