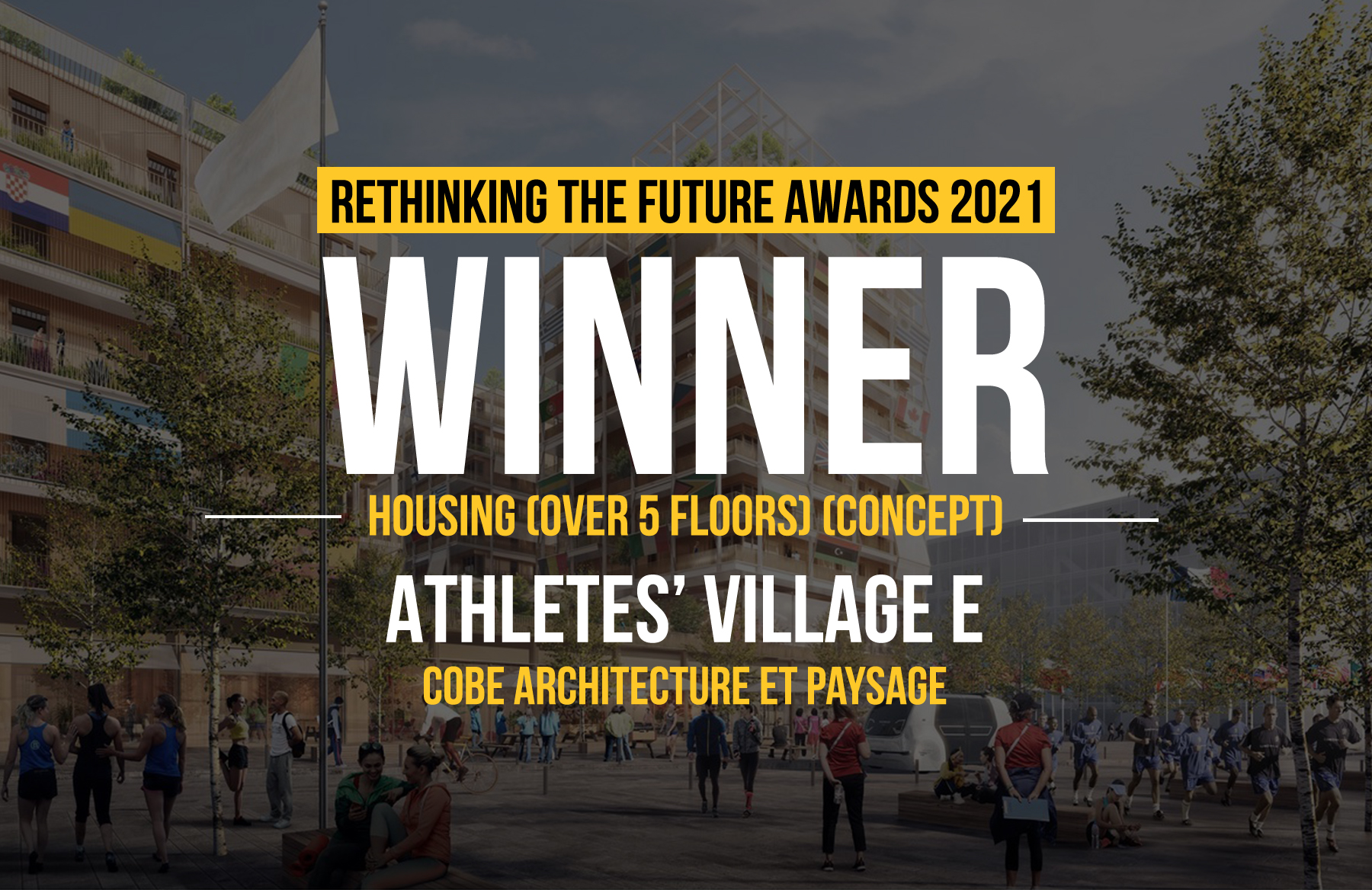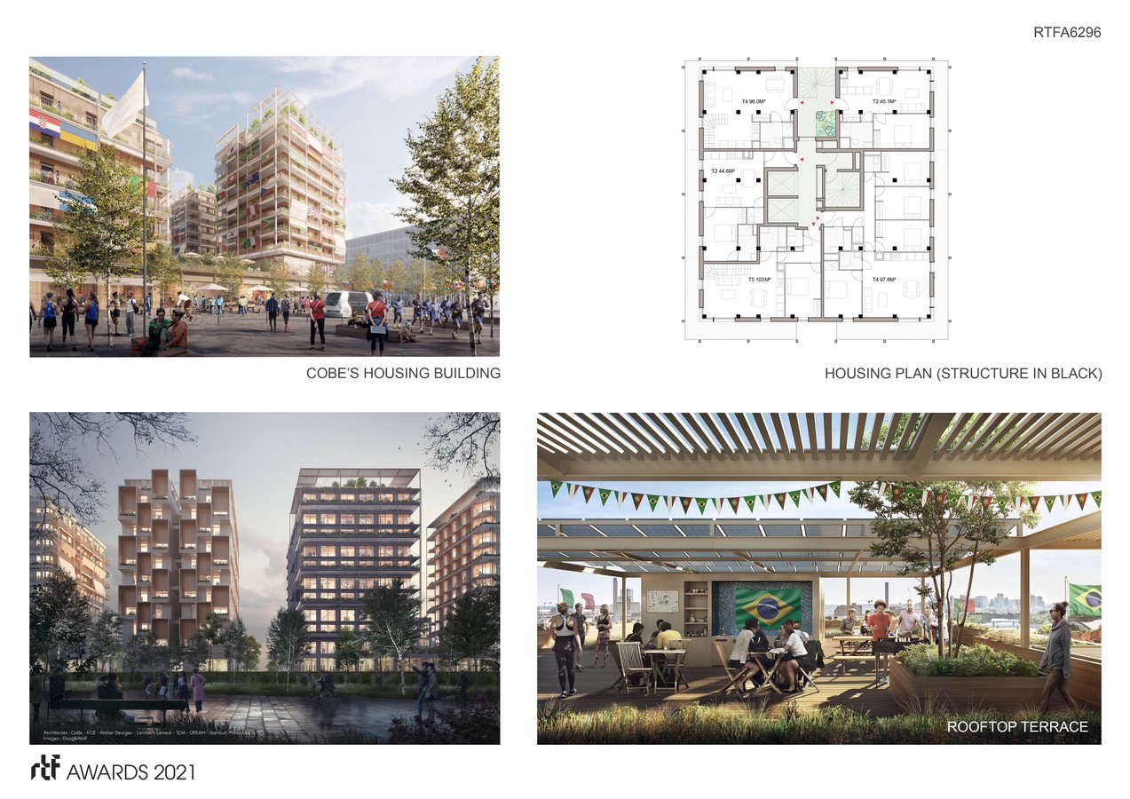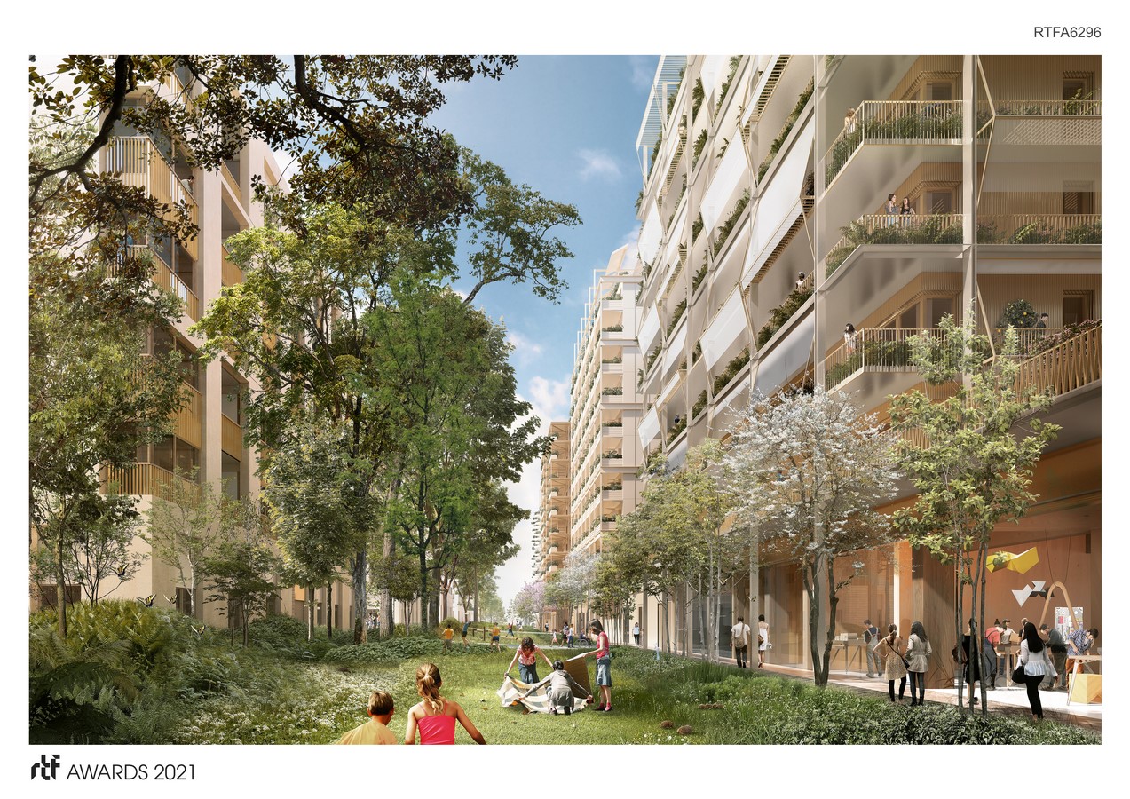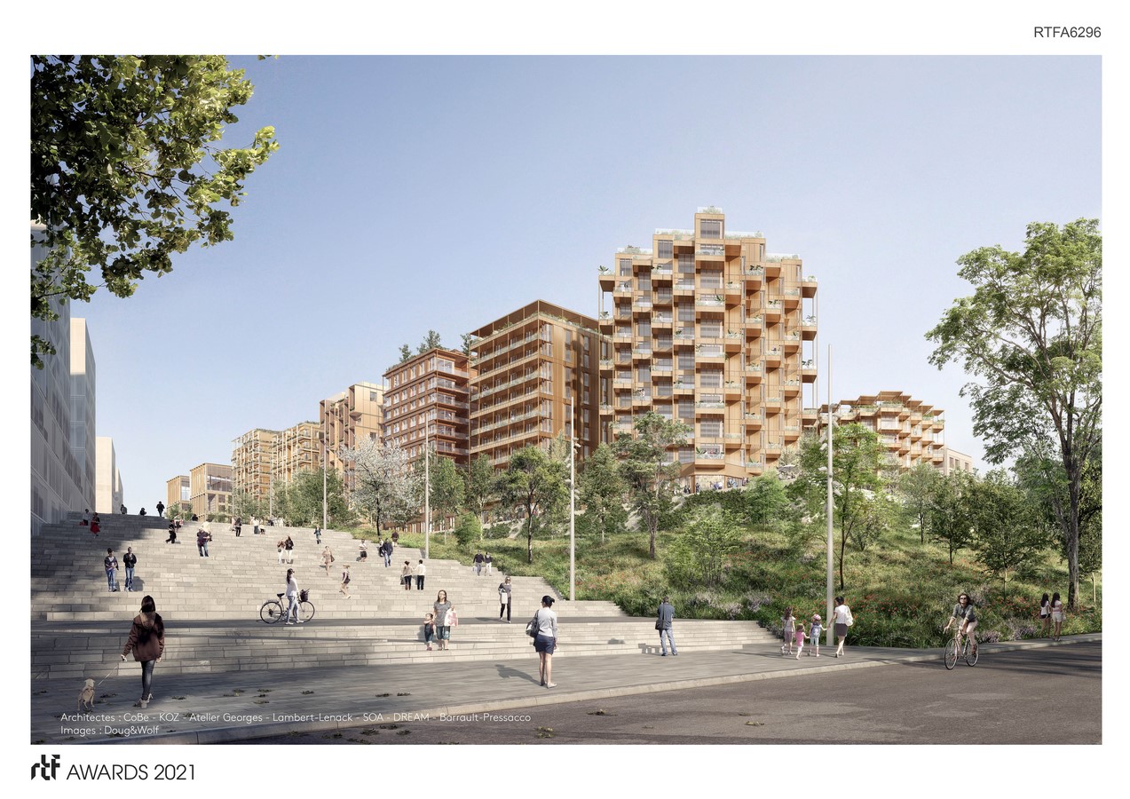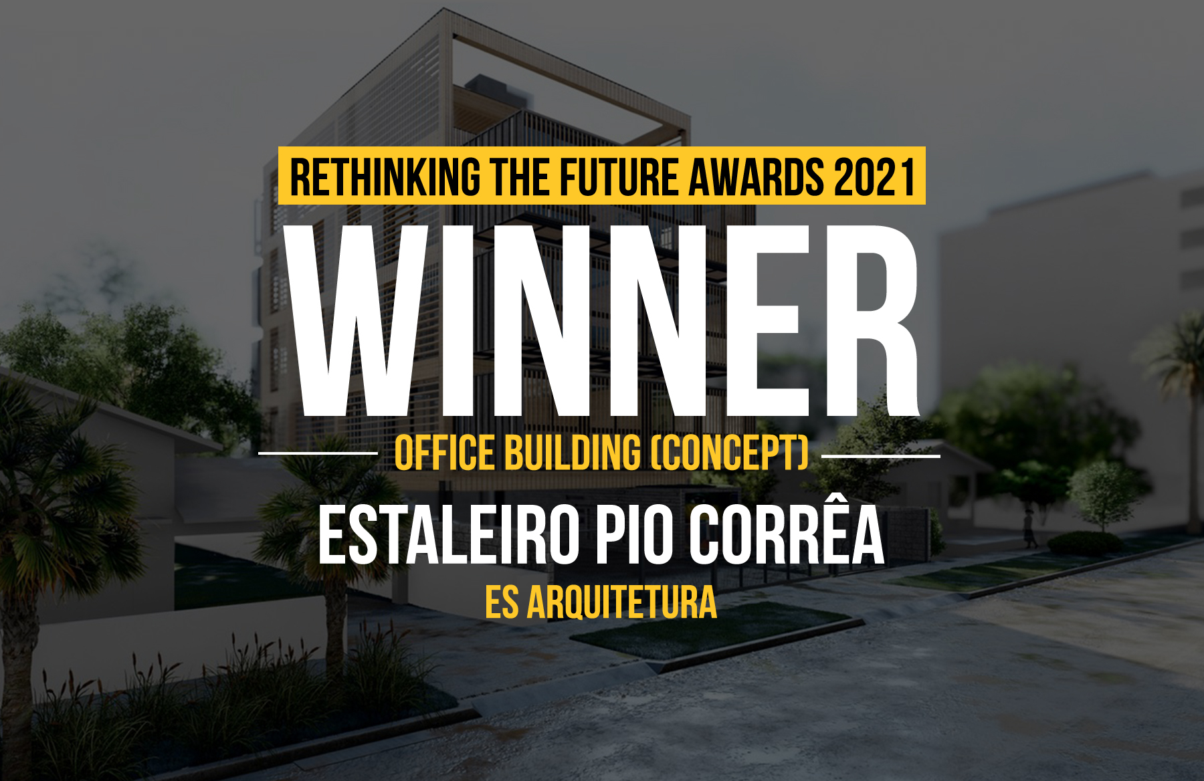At the hinge between the future Pleyel Transit Hub and “the fabric” of The Old Saint-Ouen, the urban Lot E embodies the inhabited part of the Athletes’ Village of Paris, the most domestic one. The developed project is part of an approach deepening the urban plan of urbanist Dominique Perrault, in order to embody the urban, architectural and landscape bequeathed orientations. Create a real living neighborhood, at the cutting edge of living, accessibility, and ecology.
Rethinking The Future Awards 2021
First Award | Housing (Over 5 Floors) (Concept)
Project Name: Athletes’ Village E
Studio Name: CoBe Architecture et Paysage
Design Team: CoBe Architecture et Paysage (urban coordinator and architect), KOZ Architecture (technical coordinator and architect), Lambert Lenack, SOA, DREAM, Barrault Pressaco (architects), Atelier Georges Paysage (landscape architect)
Area: 55 768 smq
Year: 2024
Location: Saint-Ouen-sur-Seine (Île-de-France, France)
Consultants: Algoe (AMO), Setec (structure, fluids), Socotec (construction), Arp Astranc (environnemental quality), Aida (acoustic quality), RRA (mobility), Accessmétrie (accessibilité), Topager (biodiversity), Nadine Schutz (sound design), Cera (cultural events), Elément Terre (depollution), Geolia (geotechnical), GV ingénierie (economy), Les grandes idées (communication)
3D views Credits: Doug&Wolf
Other Credits: Nexity, Eiffage, EDF, CDC Habitat, CoBe, KOZ, Lambert Lenack, SOA, DREAM, Berrault Pressaco, Atelier Georges
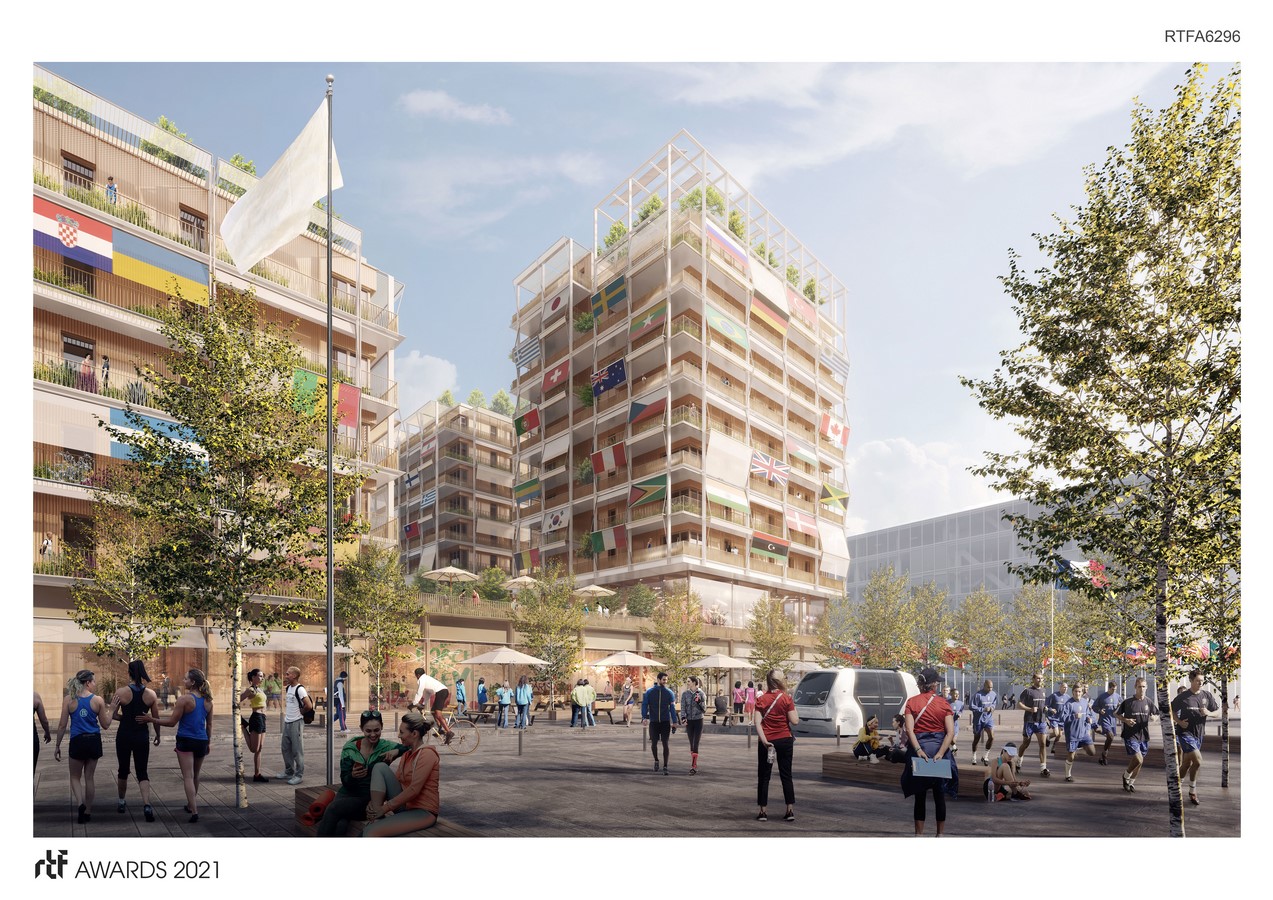
Cobe’s role in urban planning is to coordinate the seven architectural projects, in articulation with the landscape project. Define their architectural identity, work on a “family look” common to all the buildings, especially through materiality and architectural writing, define and spatialize the programs: programming in agreement with the territory and uses of the inhabitants, current and future ones, in order to confirm the territorial anchoring of this future district.
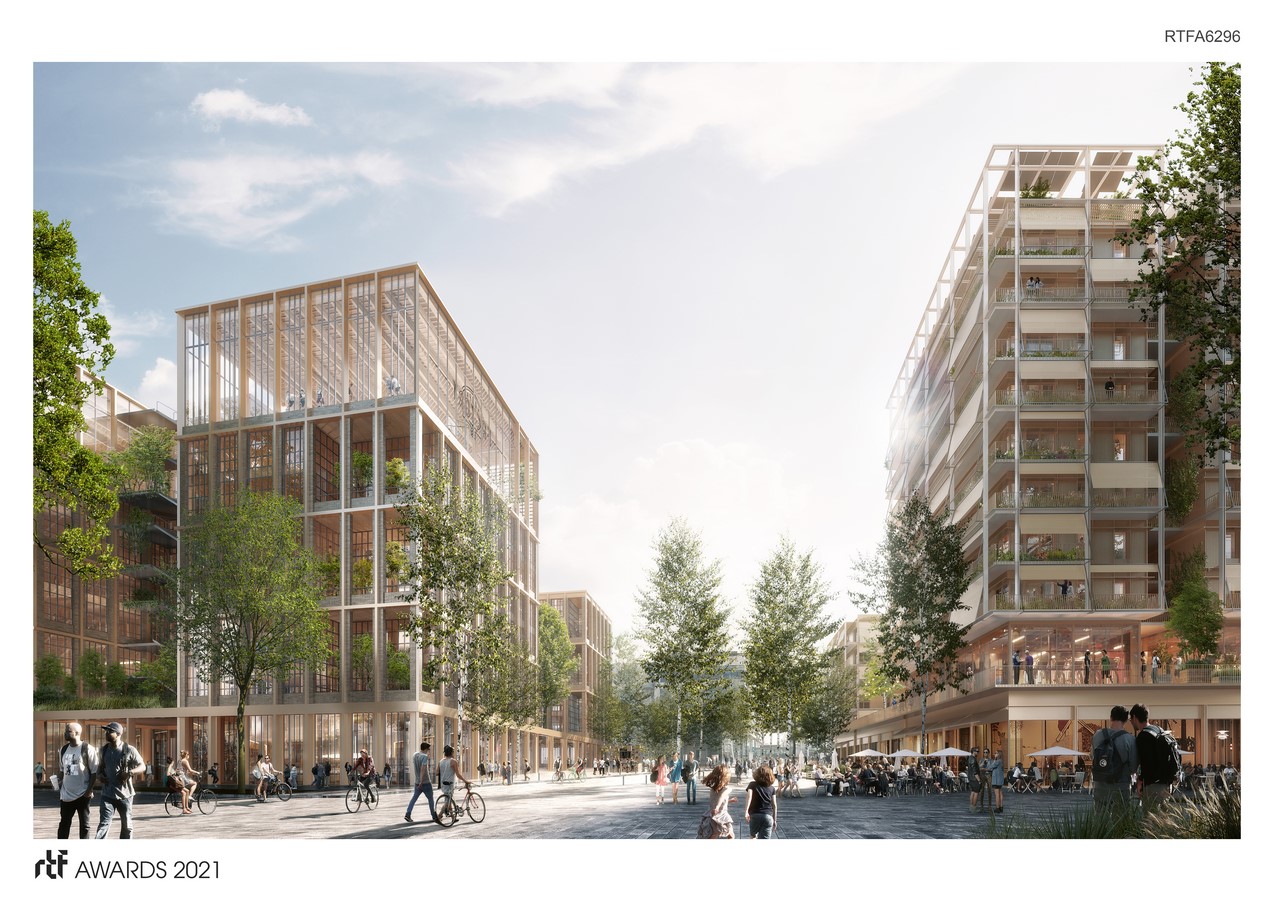
Made of 525 housing units, an office building, a nursery, commercial and activity spaces, the operation will welcome just over 2,500 athletes and para-athletes in the summer of 2024. Following the Paris games, the Athletes’ Village will be converted into a real living area for the future residents of Saint-Ouen, thanks to a constructive free plan system permitting to modify the uses of the buildings.
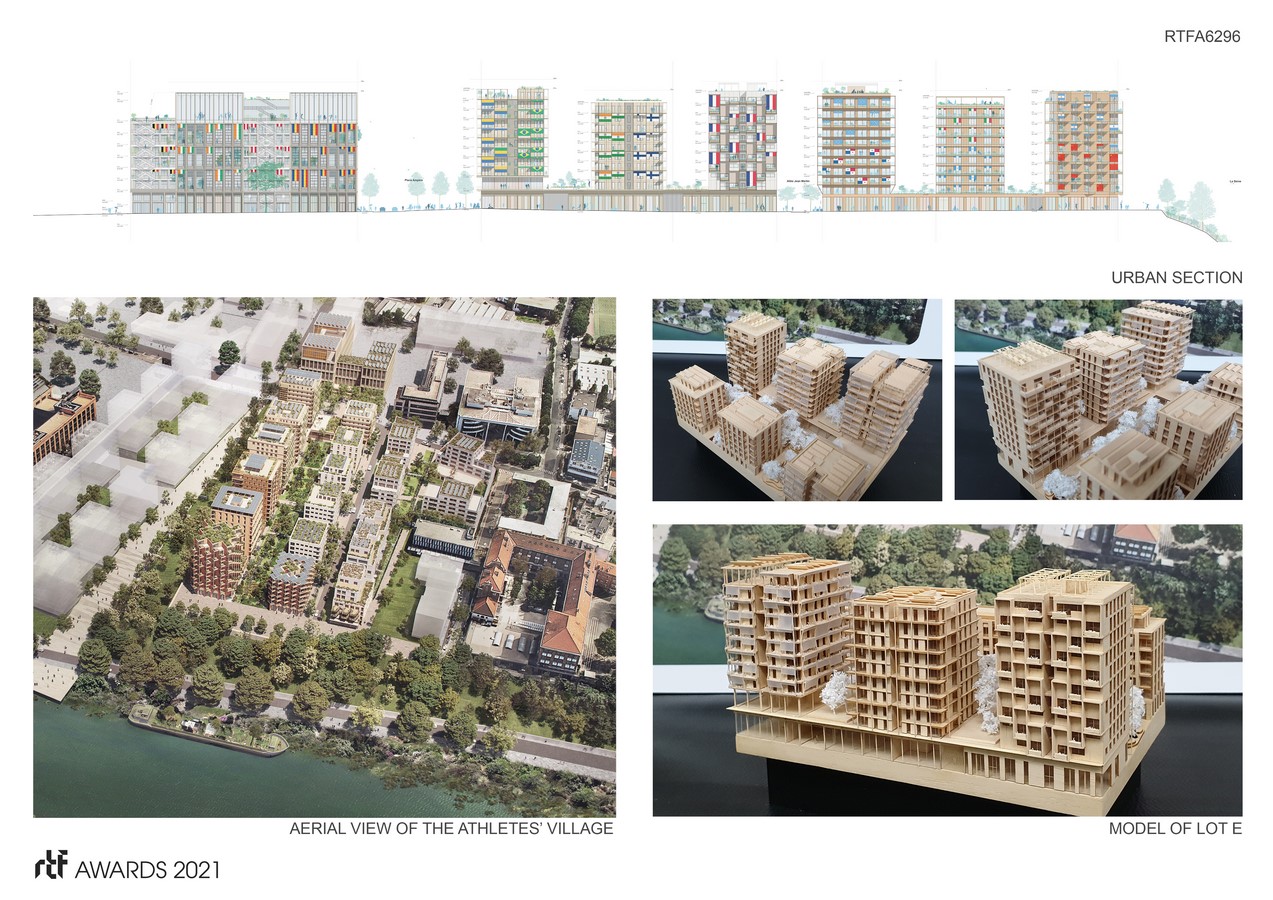
The Future as a Legacy aims to implement a low-carbon construction, in particular through the use as much as possible of bio-based, renewable and recyclable materials. The buildings have a constructive wooden post-beam system, as well as wood-frame front walls. The use of prefabrication for the construction helps to limit carbon emissions in the building phase. The buildings, through their integration of photovoltaic panels, will meet 20% of the electricity needs of the 525 dwellings that make part of the operation.

