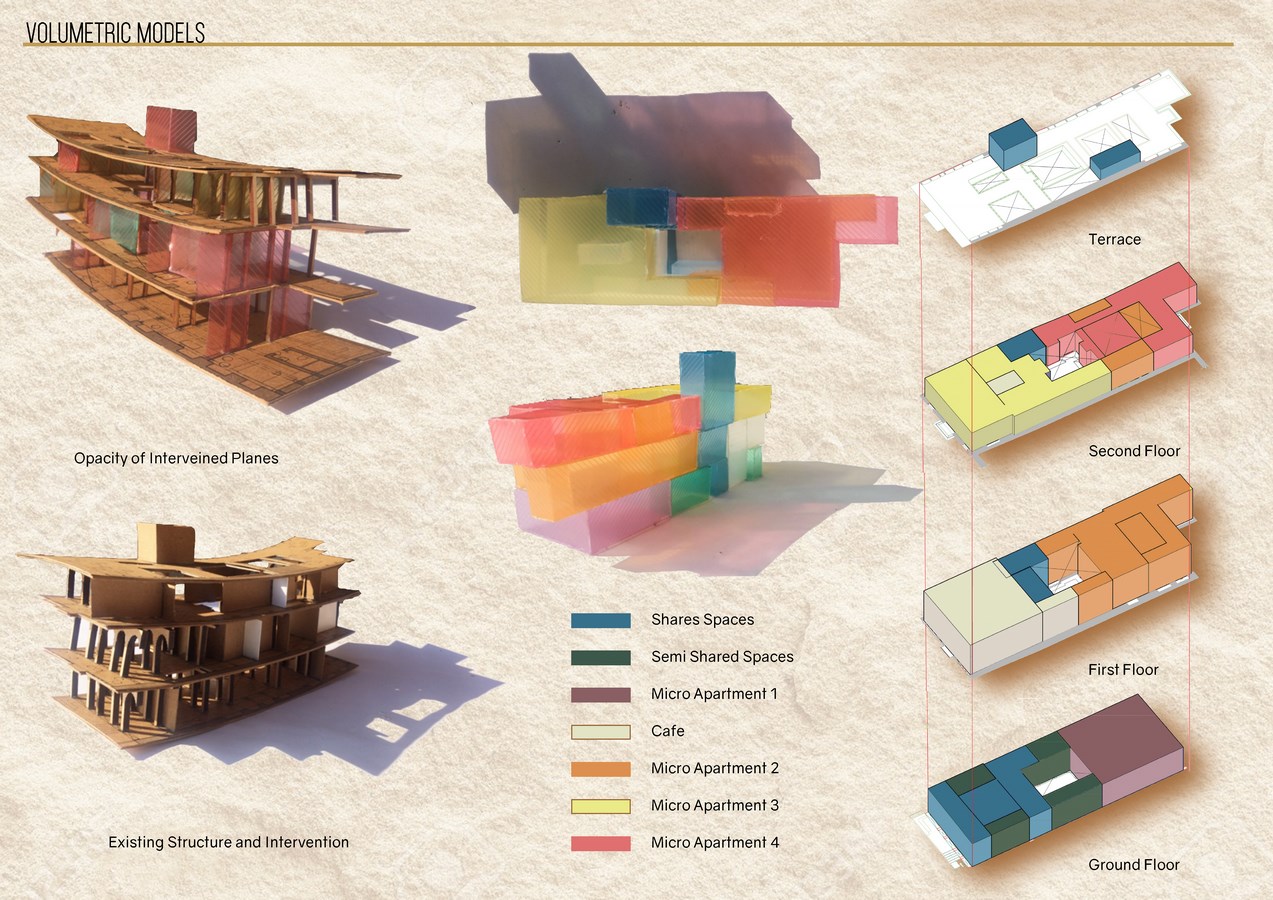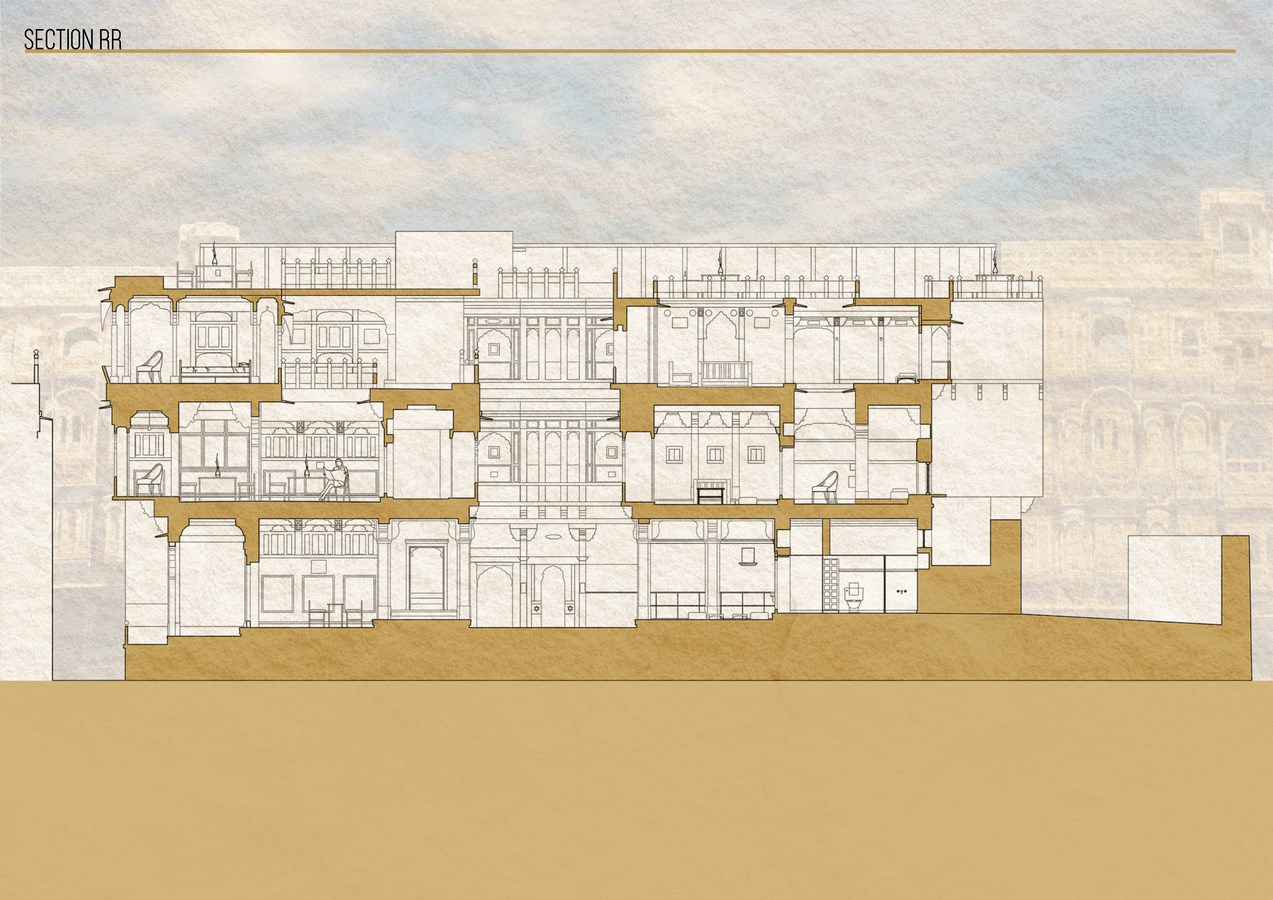The Program is to design a rental micro-apartments for a company called Inhabit, in the World Heritage city- Jaisalmer, India. The challenge here is to design within a site with strong architectural language. Concept guiding the project is to design interiors of a 500 year old historic Haveli as a Virasat (heritage), preserving the architecture, while playing with the volumes. Approach to space making is to keep a contrasting elemental language while enhancing the Architecture of historic Haveli through spatial elements.
Architect: Jinal Shah
Program: Residence
Concept: Creating contrasting yet merging shared Interior spaces within Strong Vernacular Architecture, exploring volumes and connectivity
Status: Concept
Location: Jaisalmer, Rajasthan – India
Area: 860 sqm

The city of Jaisalmer has explored the use of stone construction ranging from flat slabs to domes, Lintels to arches and different scales. The architectural elements have guided many design decisions. The light bringing element- Jali or screen is detailed very beautifully to bring the wind inside while cutting down the sun. The carvings are influenced by Muslim and Hindu architecture.

Most private spaces overlook into the courtyard of the house through Jharokha. The Jharokha is an architectural element that brings opportunity for an inside-outside relationship of an interior space with the street, courtyard or another Jharokha across. It cuts down the direct sunlight, allowing ventilation. Although being inside one’s private space, it visually connects to adjacent spaces. This parameter helps in laying out private spaces of different micro-apartments. The spaces adjacent to Jharokha along the transverse axis are dark and not very well lit. Hence these spaces are an opportunity to explore light conditions using screens, wall niches, Roshandan, etc.

The interconnection of volumes is tried between shared spaces of different micro-apartments in multiple ways, catering to privacy and accessibility. The volumes of Double height and Courtyard are an intrinsic part of the project’s conception, creating many interesting opportunities for shared spaces among 3 micro-apartments.

For instance, the office space on the ground floor is given a double volume as an extension of the fresco wall in the cafeteria above. This gives a glimpse of the heritage of Haveli, without giving away the experience of walking inside the diminished volume of stairwell reaching the rooftop.

The interiors on the other hand are imagined quite contrary to the heritage. Giving the space to live a to-date lifestyle, the furniture language is kept contemporary, but borrowing from ancient materials like wood, ropes and patterns/motifs. Also elements like screens are designed taking forms from the architectural elemental, to develop reciprocation back. This creates a scenic backdrop of modern interiors against the historic architecture.


Jinal Shah
Jinal Shah is currently in her Fourth year of Bachelor’s in Interior Design at Cept University, India. Being an avid traveler and curious explorer, her understanding for global design evolved as she spent one semester abroad studying as an exchange student at DAAP, University of Cincinnati, United States, attended design workshops around the world. She has always found herself on the Interior Architecture threshold, exploring volumes and connectivity, throughout all her academic projects.
Jinal is an active (old school) learner and a firm believer that design is a deep blue sea and each one of us is merely sailing to find that just perfect dimension of a handrail. Details and minimalism appeal her along the path to function and simplicity in design.
While desiring to find meaning in design with constant experimentation, Jinal aspires to explore the niche of Architecture Journalism in the future.





