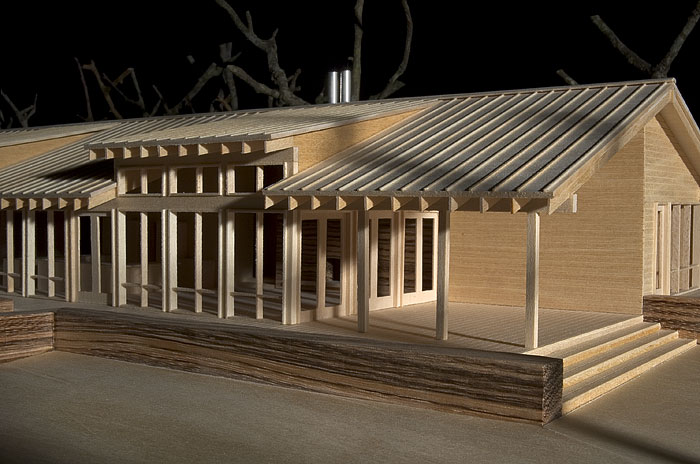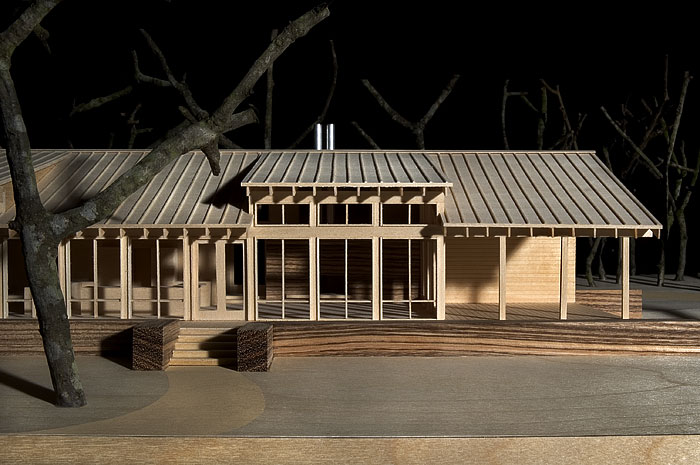A gentle sloping site in central Texas with mature oaks and saturated fields of wild flowers provides the setting for a modest residence for a retiring Houston couple. The owners requested a simple house on a small budget that meets their basic needs and takes full advantage of the natural surrounding beauty of the site. They expressed a desire for an open plan with a large portico for outside entertaining and views toward the newly constructed pond at the lower end of the property. The program also required covered parking with private entry to the master suite, kitchen and laundry/mud room.
Architects: Bruce Roadcap Architecture
Status: Concept

The design is organized into public and private wings separated along a linear corridor. The terrain offers a natural step down into the Living, Kitchen, and Dining space glazed on three sides with direct views to the pond. The Portico extends out each end of the public space through multiple pairs of doors locked open for entertaining. Both bedrooms are located on each end of the private wing with views restricted to the woods. A private spa is nestled at the edge of the tree line and isolated from the house. An office is centrally located next to the rear entry with book storage along corridor walls. Guests arrive at the front entry after a short walk from the parking hidden in the trees at the ponds edge.


The gable roof is extruded the full length of the plan with two shed dormers over the dining and living areas for additional loft and light. Bedrooms, office, and living spaces have open laminated wood deck ceilings on structural wood beams. A low stacked stone wall surrounds the deck and re-appears as a free standing wall in the living space. The crushed stone drive and walking path meander through the standing oaks and wild flowers.



Bruce Roadcap is an award-winning architect and founded an evolving residential design practice in the Houston Heights in 2000, eventually relocating to the Lakeway Austin area in 2015. The firm possesses extensive experience and welcomes difficult projects with challenging design issues. Design is both a technical and creative collaboration between the client, the architect, and a multitude of disciplines with diverse expertise. Good communication between all parties is essential to insure a complete understanding and successful execution of the project. Preconceived ideas are natural starting points, but there are no prototype designs or recycled plans from previous projects. Every design problem is distinct and carefully considers all elements of the project, based on individual site conditions, local context, user requirements, and many influences specific to that particular project. As Architects we continually think “outside the box”, from all perspectives, re-inventing the “tried and true”. The end result is a unique, site specific, environmentally responsive, materially honest design solution, reflective of the clients distinctive character and lifestyle.





