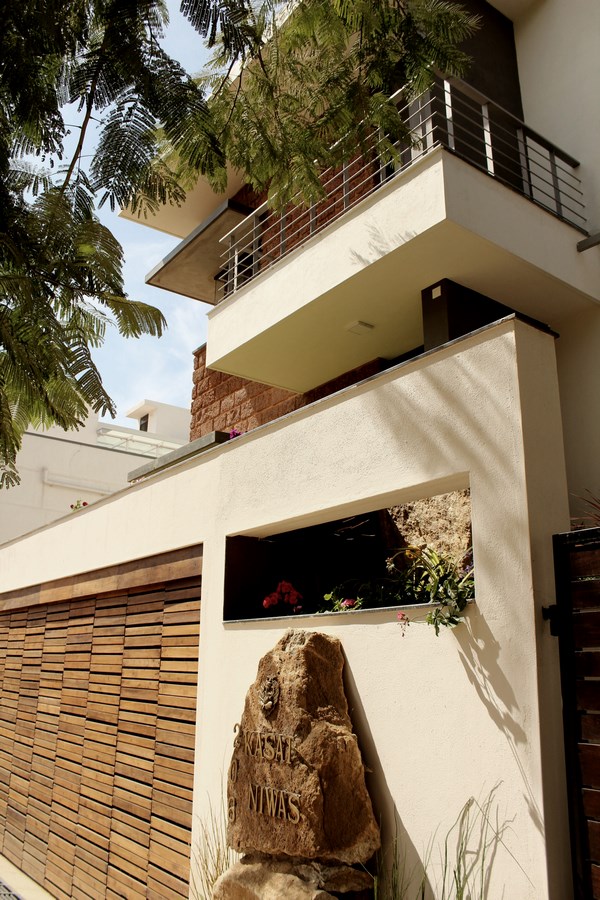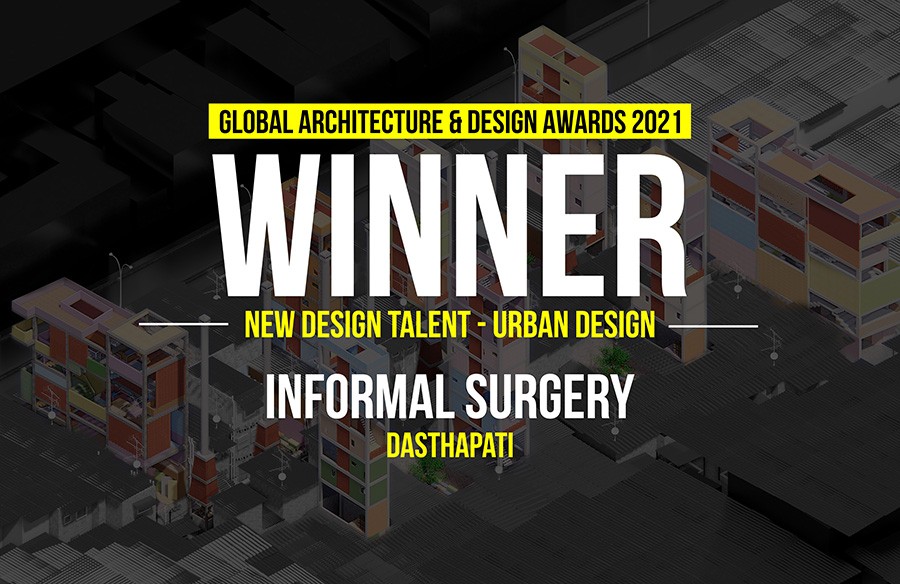With the restriction in its size and other sites in close proximity, it was a typical site, in the urban context. Hence there was a limited area available for parking and for green spaces.
Architects: De Square
Location: Bangalore, India
Status: Built
Site Dimention: 35’x55’=1925 Sft
Built Up Area: 4000 Sft
Interior Design: De Square
Landscape Design: De Square

The clients’ requirement was a simple house with a lot of openness and light. The design was approached with the intention to provide a good balance between the built and the un-built spaces. This was achieved by creating pockets of green space in between the functional spaces. Programs were put in different levels, with the lowest level being partly below the road level and the intermediate level, being partly above the road level. This provided ample space for parking in the lowest level and green spaces in multiple levels.

Level 1 (The level partly below the road) contained the parking, and an office space.
Level 2 (The level partly above the road) The living spaces are in this level. The central garden in this level is the focal point, with every space in level 2 and level 3 looking into this garden. The dining directly opens up into this garden. There is also a garden above the car park ramp, which can be viewed from the living. The horizontal line of the slab of this garden forms the datum for the rest of the structure above in the elevation.
Level 3 has more private spaces. The master bedroom and the kids’ bedrooms are in this level. The master bedroom has a private balcony (treated as a garden) overlooking the garden above the car park and the road. The kids’ bedrooms are connected by a common balcony behind.
Level 4 is designed for a larger gathering of people. So, it has an open balcony and an entertainment room connected to a semi-covered balcony with a bar. The bar can be accessed from the entertainment room as well as the common area. The bar along with the powder room are treated in a very rustic manner with bamboo, exposed concrete and recycled wood.
The staircase core is given with a cut out with a skylight above, so that there is visual continuity between the levels.
The design style is contemporary design blended with rustic elements. A minimalistic modern design with straight lines complimented with the rugged surface and unfinished edges of the rustic design. For example, the straight lines of the front façade were completed by the use of uncut and unpolished laterite stone on the front wall. Exposed cement finish was used extensively whether it was the staircase wall, sun shades or the powder rooms. This was complimented with the use of unevenly cut, un-planed, but polished wooden pieces. In the dining, the flooring constitutes of a mix of polished and unpolished natural stones.

Following the principles of sustainable architecture, recycled wood was used for the entire project, whether it was the doors and windows or the ceiling/wall panelling. An old entrance door was suspended from the double height ceiling of the family room to convert it to a chandelier with lights hanging from it.


DE SQUARE
Founded in 2011 by Ar. Naveen G.J. (alumnus of R.V. College, Bangalore), de Square is a multi-disciplinary young firm of enthusiastic, committed professionals willing to experiment and innovate. Within a few years of its inception, de Square has successfully undertaken a wide range of development projects, encompassing contemporary and traditional styles and elegant home renovation ventures. For knowing more, visit www.desquare.net





