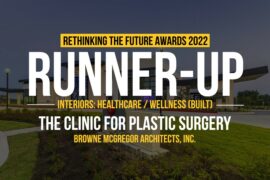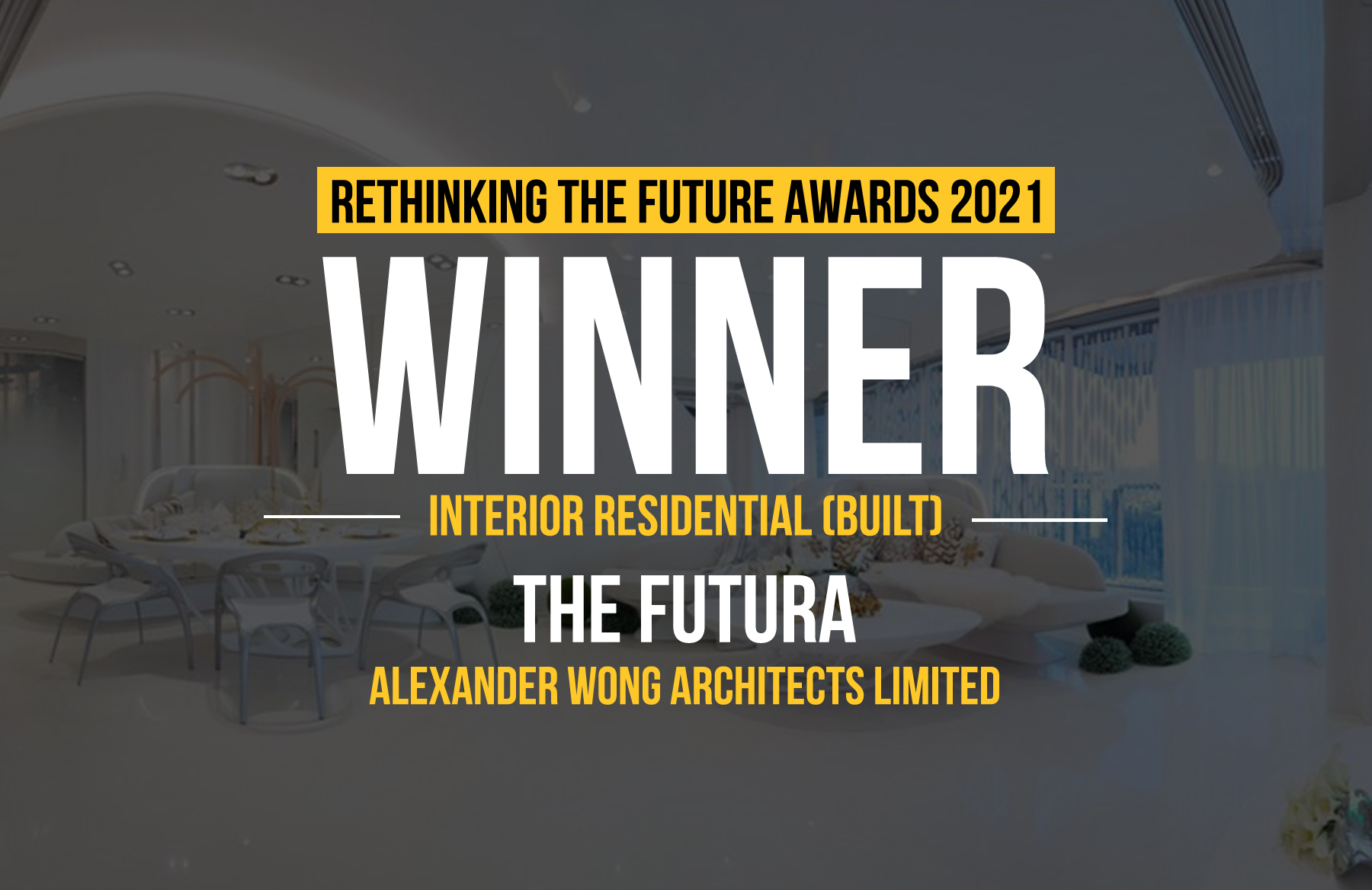According to the census in Mumbai, India, it is estimated that more than a half of the population now lives in its slums. Researchers project that in 20 years, 22.5 million people will be living in slums in Mumbai by 2025 (World Bank Survey). The lack of infrastructure, high real estate price, illegal settlement, migration to the city and poverty make many conventional redevelopments planning efforts fail. Responding to this problem, PS-POS (Prefabricated Streets and Prefabricated Open Spaces) suggests transitional slum regeneration plan using shipping containers as radical but realistic cure against to the slumification.
Second Award | DAF 2016 Awards
Category: Residential (Unbuilt)
Participant Name: Jin Young Song
Country: United States
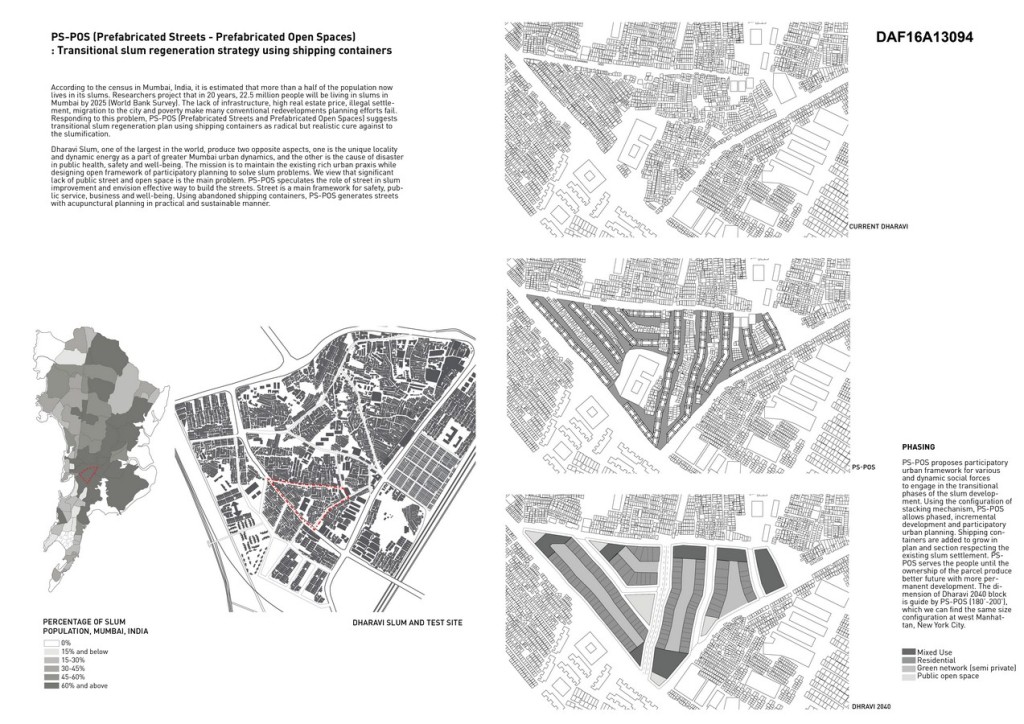
Dharavi Slum, one of the largest in the world, produce two opposite aspects, one is the unique locality and dynamic energy as a part of greater Mumbai urban dynamics, and the other is the cause of disaster in public health, safety and well-being. The mission is to maintain the existing rich urban praxis while designing open framework of participatory planning to solve slum problems. We view that significant lack of public street and open space is the main problem. PS-POS speculates the role of street in slum improvement and envision effective way to build the streets. Street is a main framework for safety, public service, business and well-being. Using abandoned shipping containers, PS-POS generates streets with acupunctural planning in practical and sustainable manner.

In order to create streets for dynamic social, economic activities in Dharavi, the proposal divides and organizes two existing main cultural domains: public streets and semi-private open spaces. The phasing strategy of PS-POS provides incremental transitional planning for the future development, rather than top down ambitious total transformation.
PS (Prefabricated Street): Stacking shipping containers to linear way (like Flemish brick pattern) creates streets with porosity. Urban facade of the street is prefabricated at off-site factory with container boxes of diverse function: living, working, shopping and eating. Public amenities and commercial programs will be located on ground floor with porosity for penetration, which distinctively creates public street outside of the 40’ width band. This quick construction of linear stacking with maximum height of four containers is laterally reinforced by cross connection with another row of stacking.
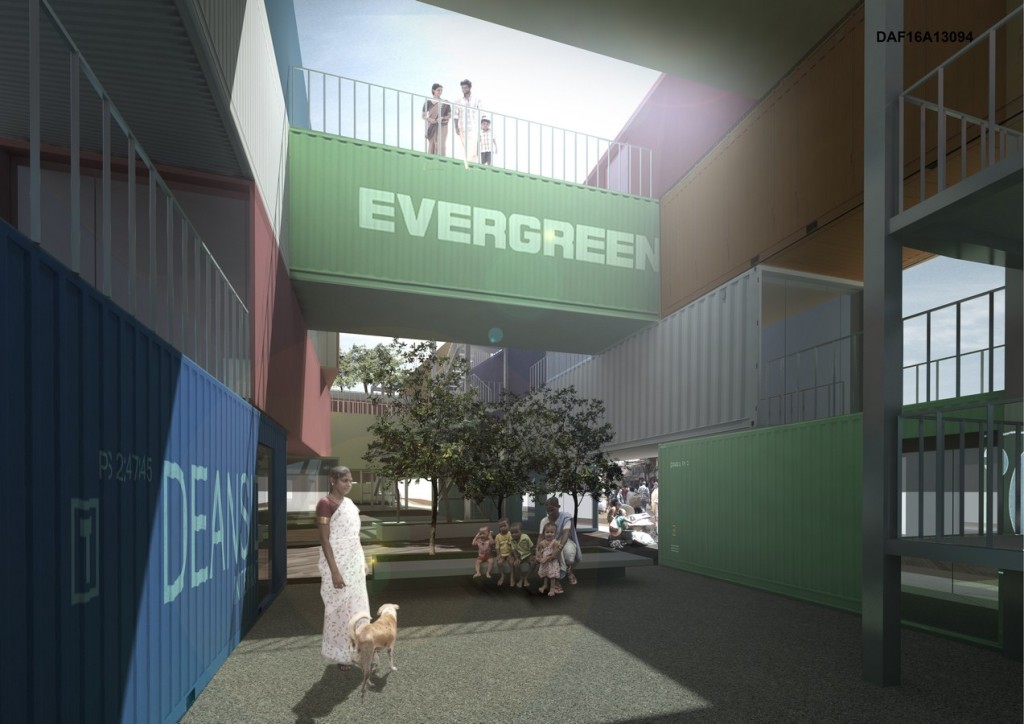
Streets generated from the prefabricated buildings will be planned to define the future legal framework within the existing city fabric. For example, 40’ PS-POS band, 30’ street, 50’ existing slum and alley, 30’ street and 40’ PS-POS will create a typical closed residential block with 200’ back to back housing with 70’ housing development, 60’ green network and another 70’ housing with proper utility service. The current transitional state defines framework toward public investment with water, sewage pipes, power lines, drainage system and so on. The pedestrian zone, green zone, benches and store front walkway will be programed along with this prefabricated urban facade, which will connect to the larger city street network.
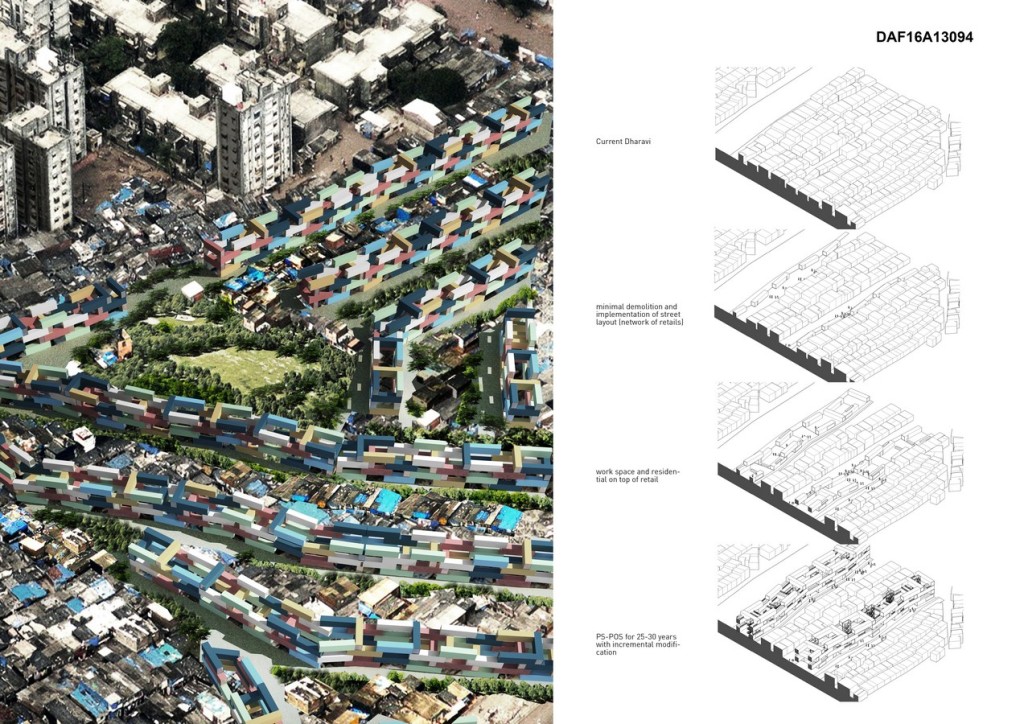
POS (Prefabricated Open Space): Beyond the technical benefit and services from the street, the PS-POS can promote the dynamic activities on the new street protecting the residential quality in the prefabricated open space. In one module surrounded by two prefab-containers in each level, the open space serves the residents. Dharavi slum significantly lacks the open space for living. By the configuration of prefabricated units, the protected open space provides diverse living activities. On upper levels, there are also small outdoor balconies for residents. Plant boxes can be installed for farming.

Sustainability: There are currently over 17 million shipping containers in the world, and five or six million of them are currently shipping around the world. It is estimated that more than one million of them are abandoned. Since they are optimized for travel, the prefabrication in architecture can allow fast and efficient production and delivery for the pressing need for the slum. They are cost effective, sustainable and durable (more than 25 years), great for the transitional urban strategy. We can focus on the architectural finish and service units for the container box in the efficient warehouse and deliver them to Mumbai. PS-POS suggests using the shipping container for the temporary tool to define the street toward future development, while respecting the public life and semi-public residential open space.
Structure: Shipping containers are durable and have strong pillars in their four corners. The quick construction of linear stacking needs minimal structural reinforcing when the direction of street needs to adjust to existing fabric, which is also manufactured from the offsite location with high control and efficient cost. The linear stacking with maximum height of four containers is laterally reinforced by interlocking each other.
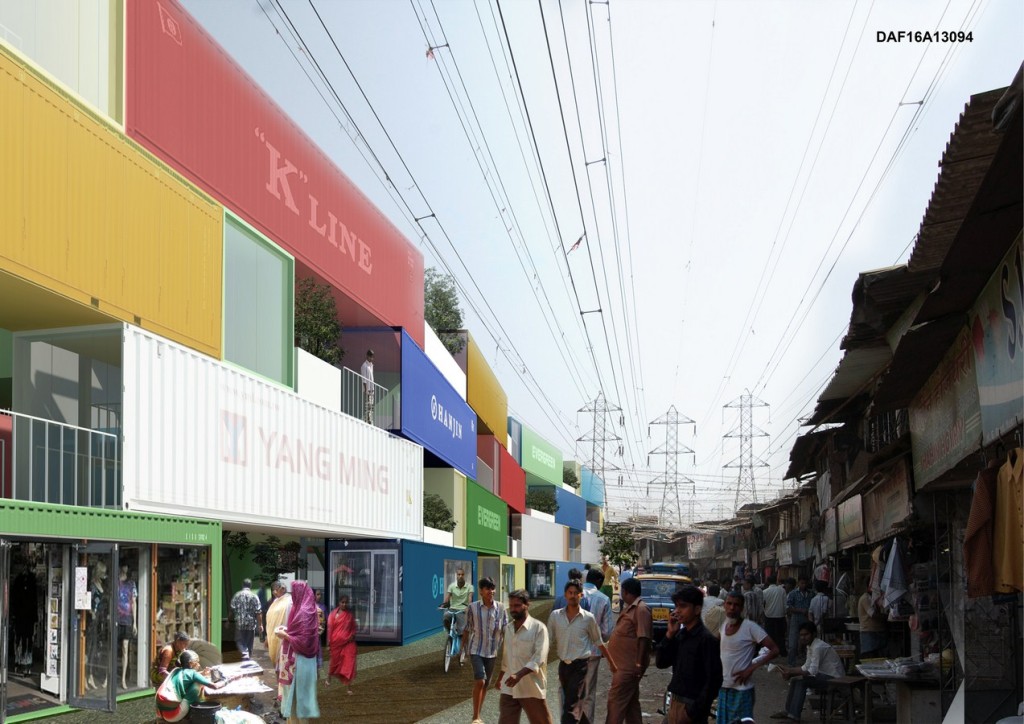
Phasing: PS-POS proposes participatory urban framework for various and dynamic social forces to engage in the transitional phases of the slum development. Using the configuration of stacking mechanism, PS-POS allows phased, incremental development and participatory urban planning. Shipping containers are added to grow in plan and section respecting the existing slum settlement. PS-POS serves the people until the ownership of the parcel produce better future with more permanent development. The dimension of Dharavi 2040 block is guide by PS-POS (180’-200’), which we can find the same size configuration at west Manhattan, New York City.
If you’ve missed participating in this award, don’t worry. RTF’s next series of Awards for Excellence in Architecture & Design – is open for Registration.
[button color=”black” size=”medium” link=”httpss://www.re-thinkingthefuture.com/awards/” icon=”” target=”false”]Participate Now[/button]
[g-gallery gid=”16634″]
In
DAF2016 Residential (Unbuilt)
Ps-Pos (Prefabricated Streets-Prefabricated Open Spaces) | Dioinno Architecture Pllc
5 Mins Read
Prev Post
The Mango House | Puran Kumar Architects
2 Mins Read

