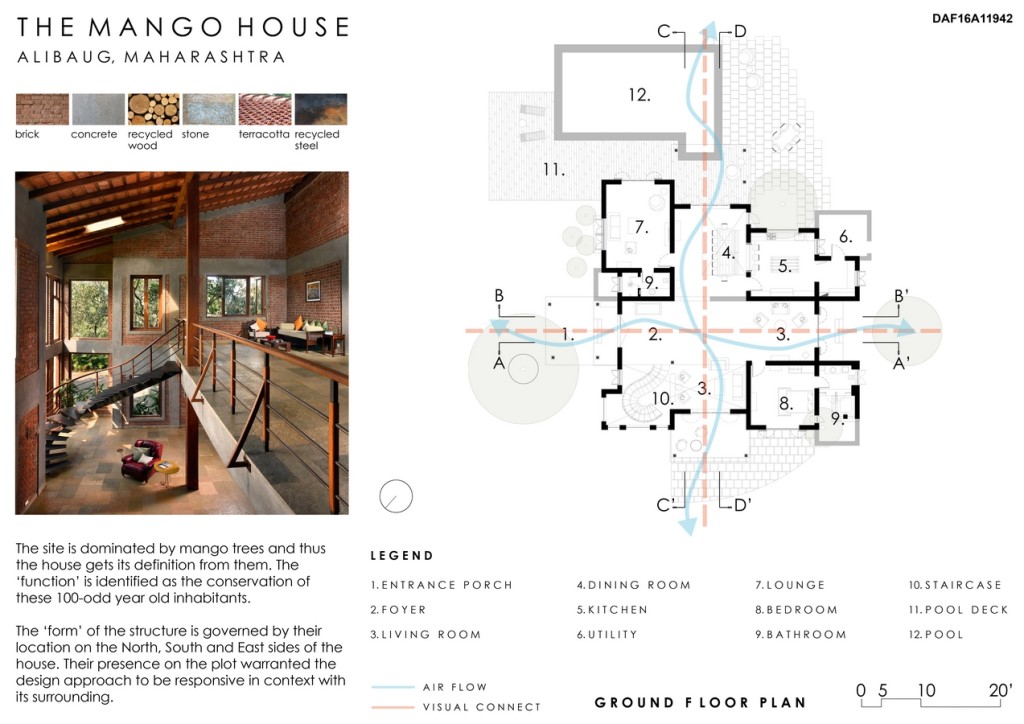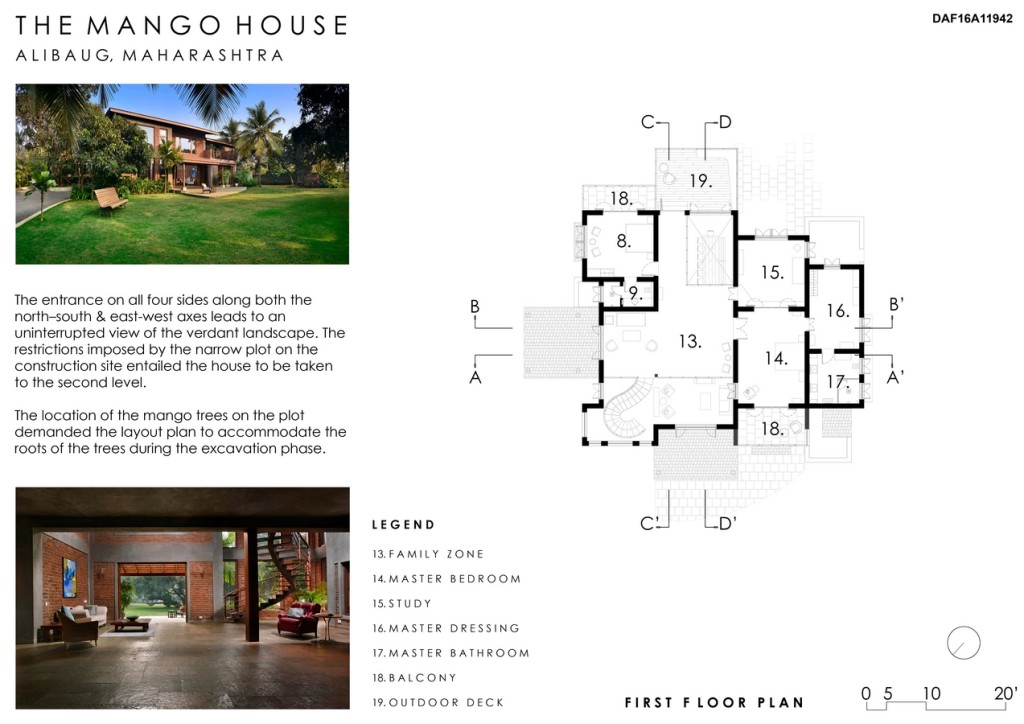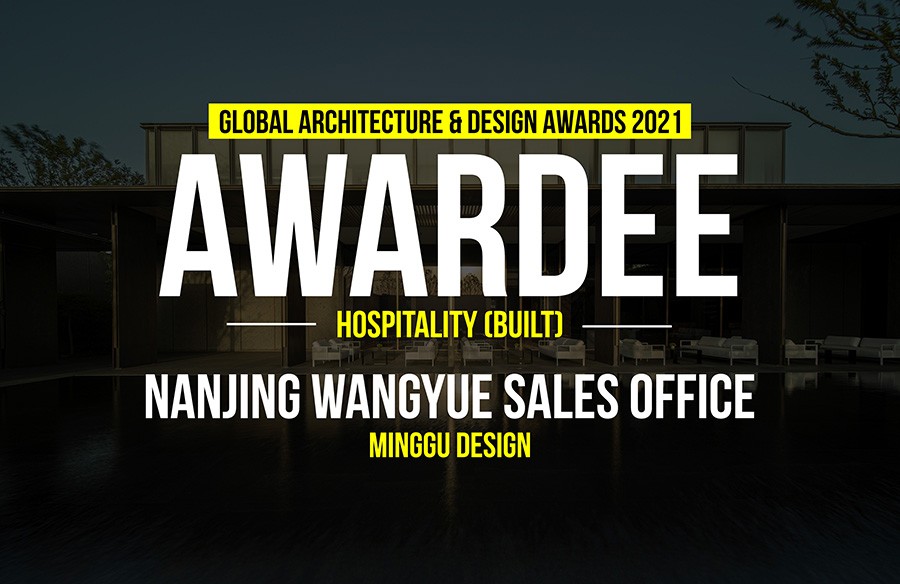Designed as a getaway retreat for and by the architect and his family, The Mango House evolved through a rigorous and critical design process where pragmatism and intuition walk hand in hand. Conceived as a second home, the house took a shape of its own while being built and demanded to be true to the nature of the site.
First Award | DAF 2016 Awards
Category: Residential (Built)
Participant Name: Puran Kumar
Country: India

By programming the footprint around the Mango trees, the dwelling seeks to define, highlight and blend into its natural setting rather than assert itself as the sole master of the land. Visual access between the interior and the exterior, adequate natural lighting and ventilation were of paramount importance, and the same have been achieved through careful planning and foresight.

The mango trees in the cardinal directions demarcated the boundary of the house. The aim was to be able to experience and interact with the surrounding landscape from any point in the house – along both north-south and east-west axes. This led to an entrance on all four sides for an uninterrupted view of the verdant exterior. There were some certainties that were a given – entrance to the north and kitchen on the east to catch the early morning sun. There was a desire to get a balance between the open and covered spaces. With the restrictions imposed by the trees on the construction, the only solution was to go a level up but stay true to its rural context. The house reflects a free flowing and uninterrupted connect with its surroundings without losing the proportion in design.

The interiors effectively reflect this seamless connect viz. abundance of windows, doors, skylights and balconies-cum-terraces. Furthermore, double-height spaces in the dining and lounge areas and amorphous-shaped stairwell at the entrance foyer augments the capaciousness; whilst a view of the cool, inviting pool to one side and lush green lawns to the other, beautifies the schematic.
If you’ve missed participating in this award, don’t worry. RTF’s next series of Awards for Excellence in Architecture & Design – is open for Registration.
[button color=”black” size=”medium” link=”httpss://www.re-thinkingthefuture.com/awards/” icon=”” target=”false”]Participate Now[/button]
[g-gallery gid=”16491″]
Prev Post
Skinned Housing | Zero Energy Design Lab
2 Mins Read





