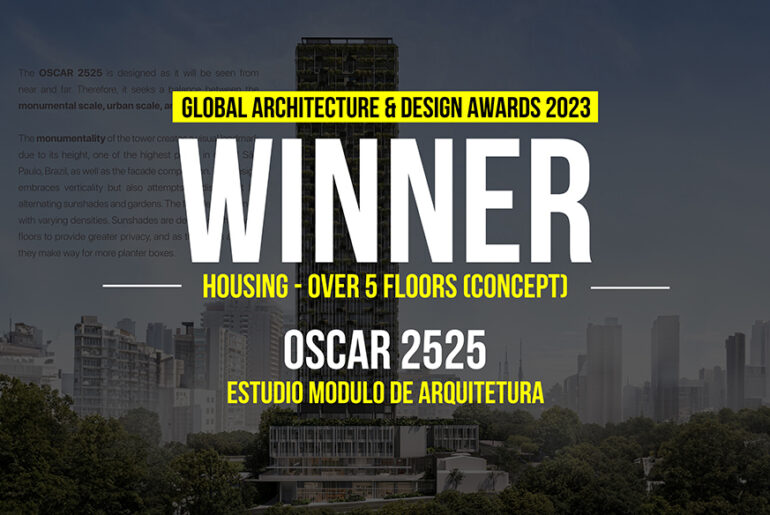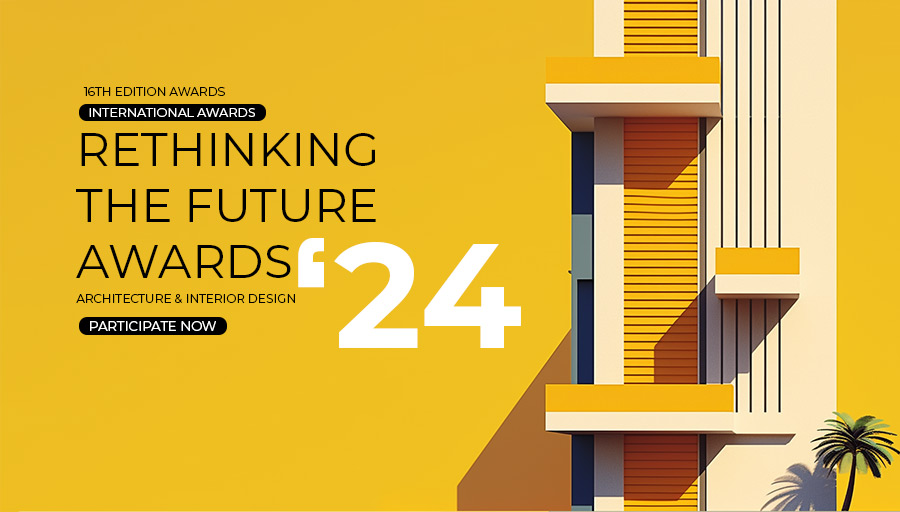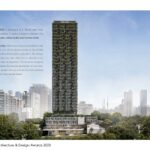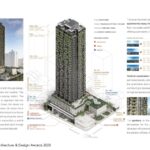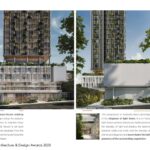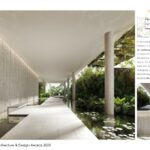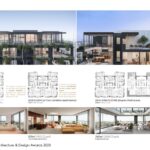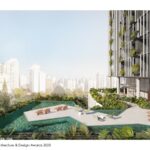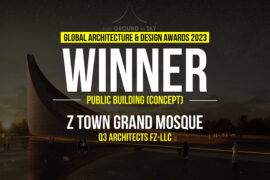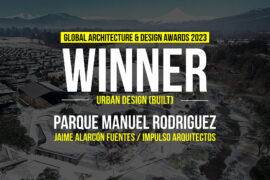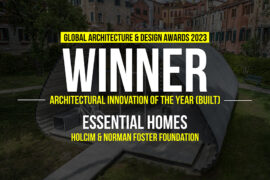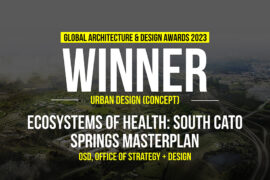The OSCAR 2525 is designed as it will be seen from near and far. Therefore, it seeks a balance between the monumental scale, urban scale, and human scale.
Global Design & Architecture Design Awards 2023
First Award | Housing (over 5 floors) (Concept)
Project Name: OSCAR 2525
Category: Housing (over 5 floors) (Concept)
Studio Name: Estudio Modulo Arquitetura
Design Team:
Architecture: Estudio Modulo Arquitetura
Authors: Marcus Vinicius Damon, Erica Tomasoni, Guilherme Bravin
Project Team: Lucas Sartori, Steffi Yamamuro, Vitor Moreira, Camille Loucatelli, Pedro Mosso, Rakel Reis, Sofia Alves / Alessandra Figueiredo, Amanda Tamburus, Andressa Diniz, Carolina Vital do Rego, Giuliana Bello, Isabela Luchini, Laura Tomiatti, Julia Alencar, Raquel Cavalcante, Simone Marin, Thiago Conti, Vinicius Rossi.
Landscape Design: Rodrigo Oliveira
Visual Communication Design: Nitsche
Area: 22900m2 (246493 sq ft)
Year: Project: 2022-2023 / Construction: 2023-2026
Location: Sao Paulo, Brazil
Render Credits: Panorama Studio and TZS LAB
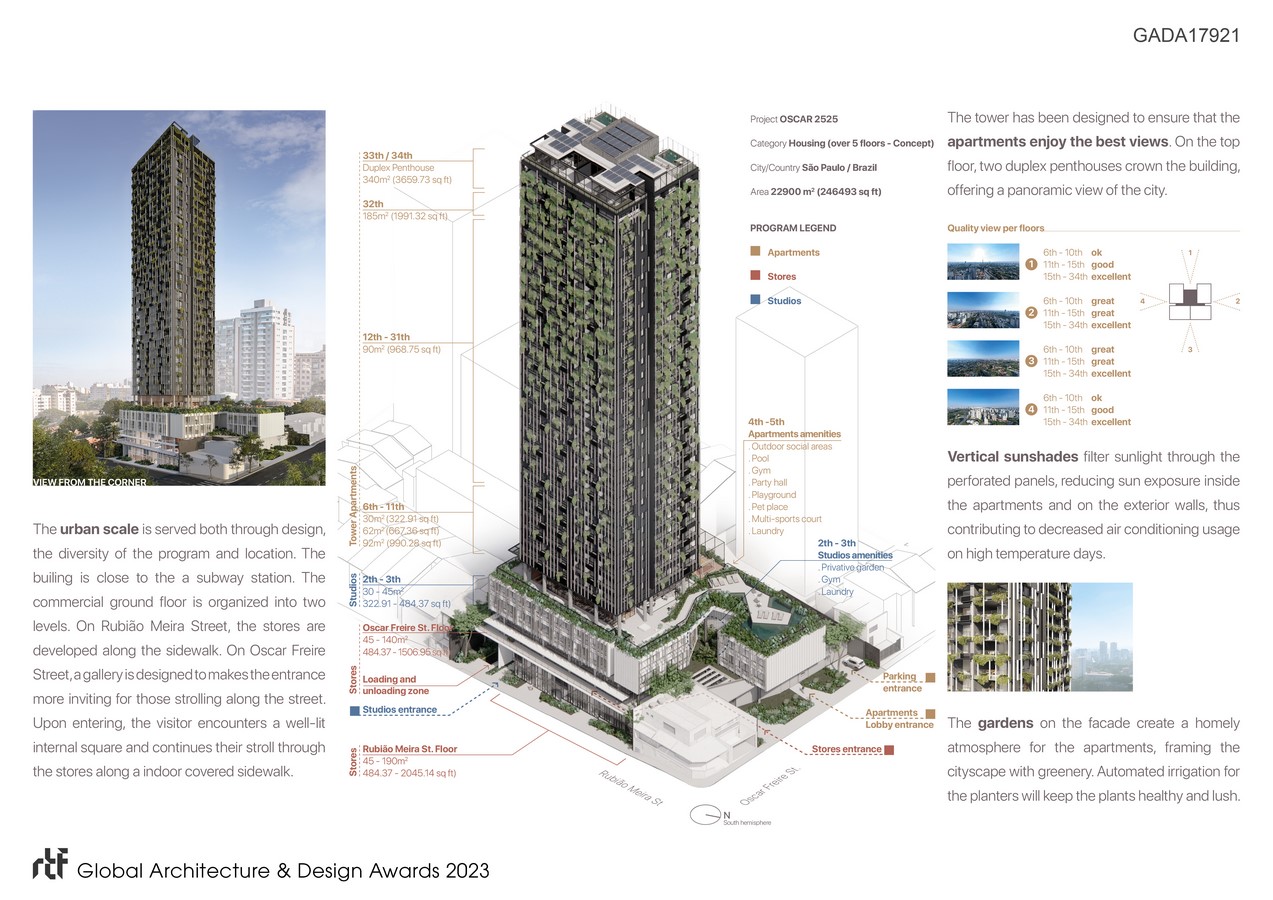
The monumentality of the tower creates a visual landmark due to its height, one of the highest points in city of São Paulo, Brazil, as well as the facade composition. The design embraces verticality but also attempts to dissolve it by alternating sunshades and gardens. The facade is designed with varying densities. Sunshades are denser on the lower floors to provide greater privacy, and as the floors ascend, they make way for more planter boxes.
The urban scale is served both through design, the diversity of the program and location. The builing is close to the a subway station. The commercial ground floor is organized into two levels. On Rubião Meira Street, the stores are developed along the sidewalk. On Oscar Freire Street, a gallery is designed to makes the entrance more inviting for those strolling along the street. Upon entering, the visitor encounters a well-lit internal square and continues their stroll through the stores along a indoor covered sidewalk.
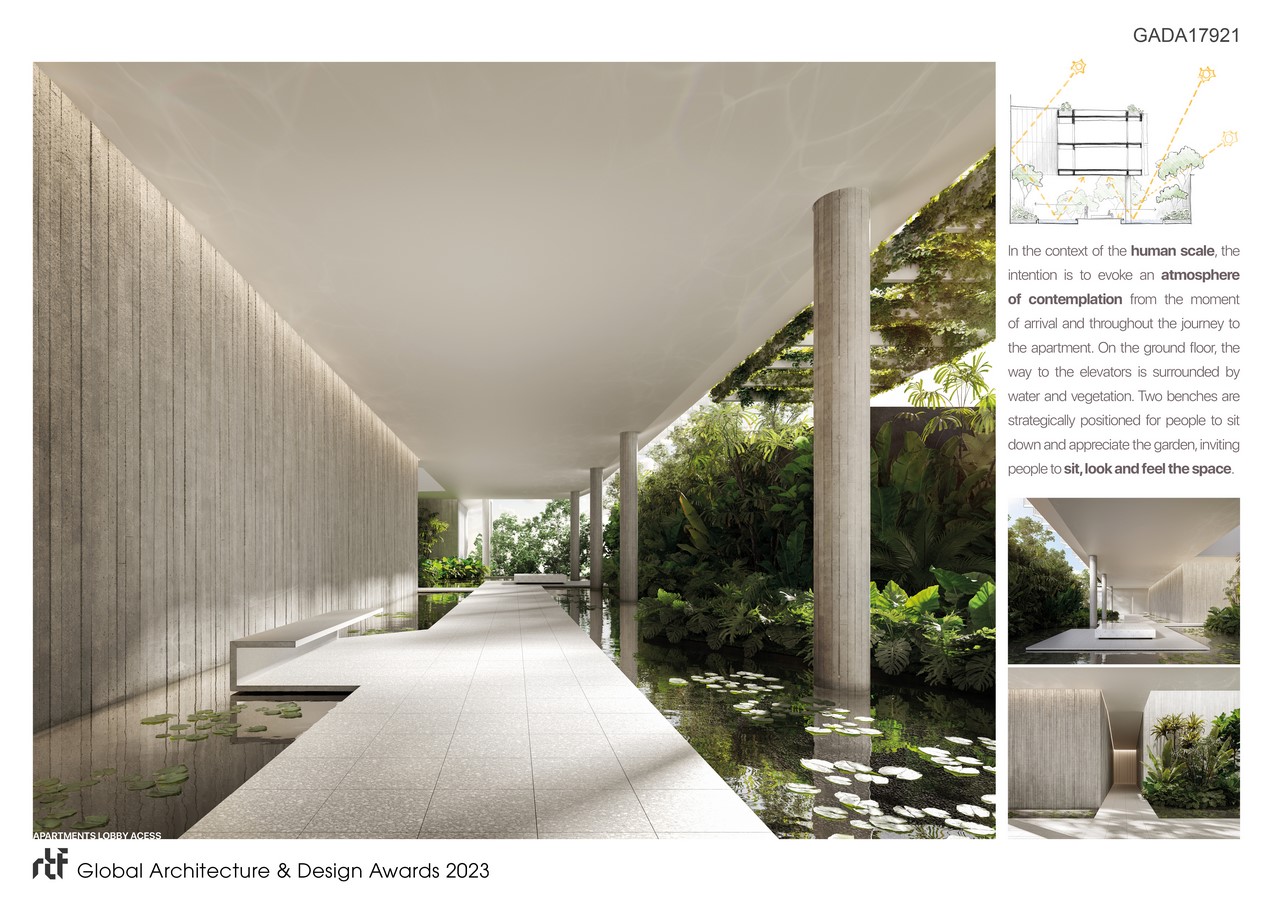
The horizontal base contours the pre-existing buildings, and the design along the property lines is carefully considered to maintain these heights. The vertical block (tower) is set back from the lot’s perimeter and separated from the horizontal base. The wooden lining reinforces the separation between the shapes.
In the context of the human scale, the intention is to evoke an atmosphere of contemplation from the moment of arrival and throughout the journey to the apartment. On the ground floor, the way to the elevators is surrounded by water and vegetation. Two benches are strategically positioned for people to sit down and appreciate the garden, inviting people to sit, look and feel the space.
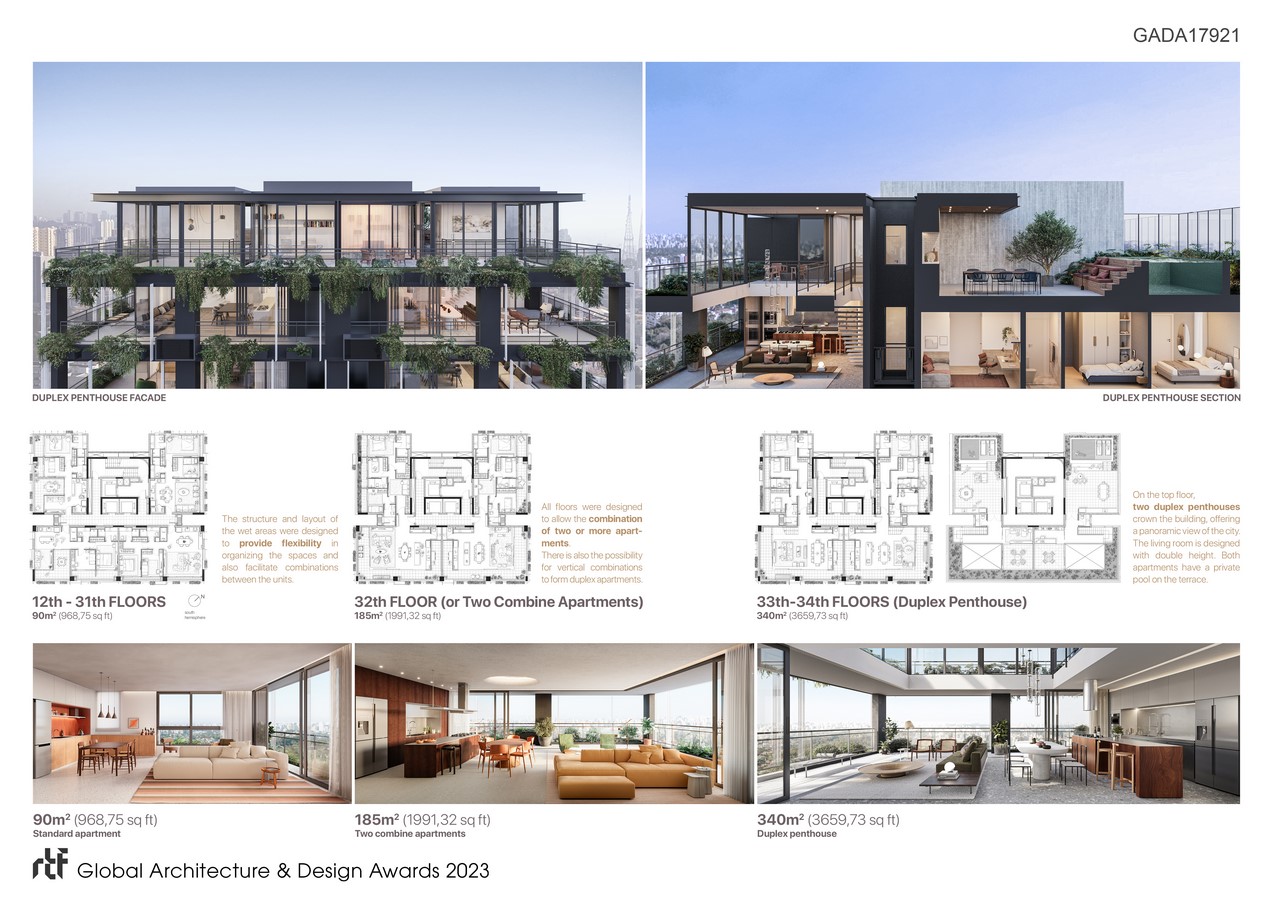
The tower has been designed to ensure that the apartments enjoy the best views. On the top floor, two duplex penthouses crown the building, offering a panoramic view of the city. The structure and layout of the wet areas were designed to provide flexibility in organizing the spaces and facilitate combination between the units.
The composition of materials takes advantage of the elegance of light tones. It is on these light-toned surfaces that one can better perceive the interplay of light and shadow, the balance between solids and voids, and the interplay of planes and diagonals and accentuate the lush greenery of the surrounding vegetation.

