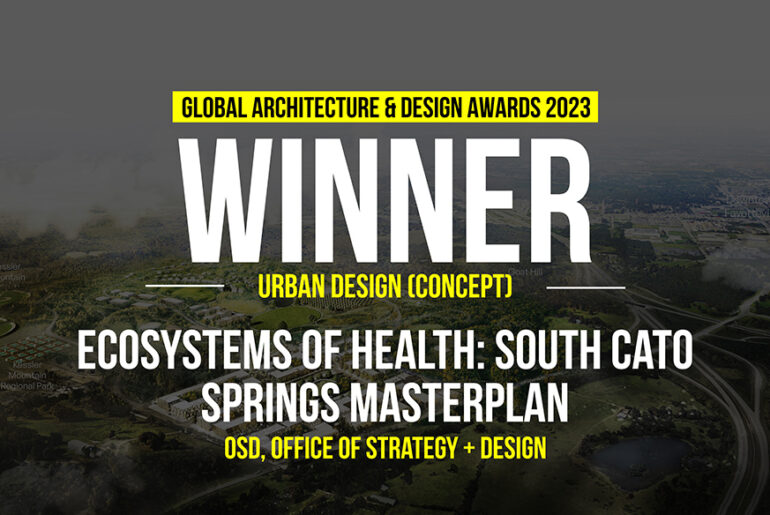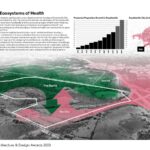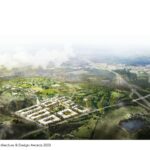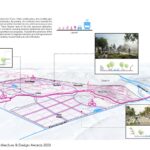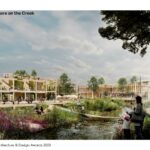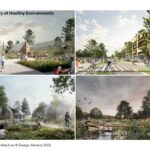As Northwest Arkansas undergoes rapid growth, a new development at the edge of Fayetteville City limits is planned to heal, not exploit the land. The plan combines the natural beauty of the Ozarks with the rich cultural identity of downtown Fayetteville and the surrounding region of Northwest Arkansas. In this way, the Master Plan for South Cato Springs is conceived as an ecosystem of health that enriches ecosystems of the existing land, while providing a lifestyle of health and wellness for its users through walking, biking, fresh food, and new centers of health for a neurodiverse community, and the region’s Medical School.
Global Design & Architecture Design Awards 2023
First Award | Urban Design (Concept)
Project Name: Ecosystems of Health: South Cato Springs Masterplan
Category: Urban Design (Concept)
Studio Name: OSD, Office of Strategy + Design
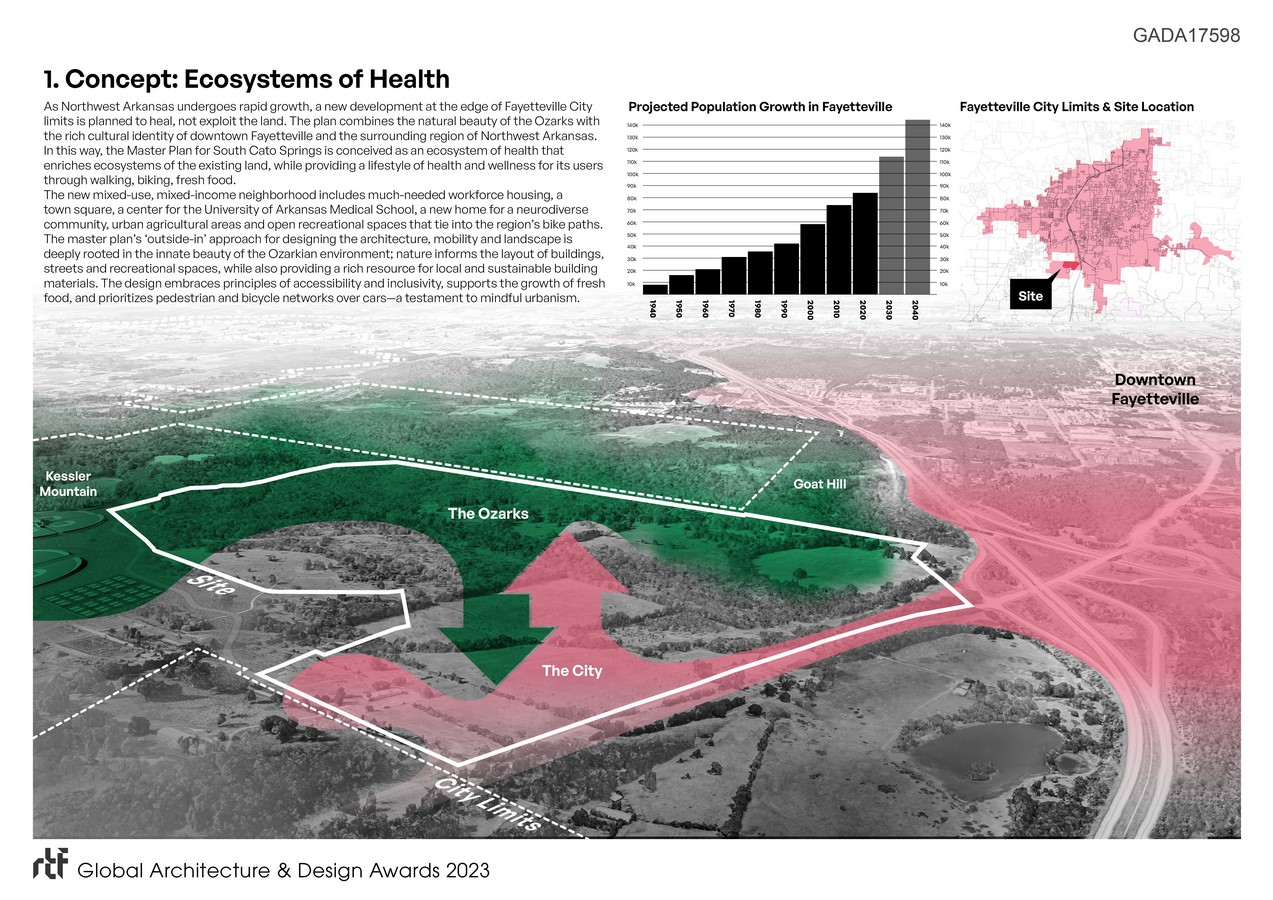
The new mixed-use, mixed-income neighborhood includes much-needed workforce housing, a town square, a center for the University of Arkansas Medical School, a new home for a neurodiverse community, urban agricultural areas and open recreational spaces that tie into the region’s bike paths.
Mobility is key to providing an environment of accessibility, health, and connection. The plan expands upon the City of Fayetteville’s Vision 2040 mobility plans, by prioritizing walking and biking, and minimizing the presence of cars. By placing the vehicular loop towards the outside of the site, trails safely meander the site, while necessary access is provided. In the urban ‘Town Square’ area of the site, generous sidewalks, separated bike lanes, and mid-block crossing promote pedestrian and bicycle safety, while activating ground floor social spaces. Towards the perimeter of the site, walking and biking trails connect to regional networks, promoting access to nature, recreation, and building healthy lifestyles.
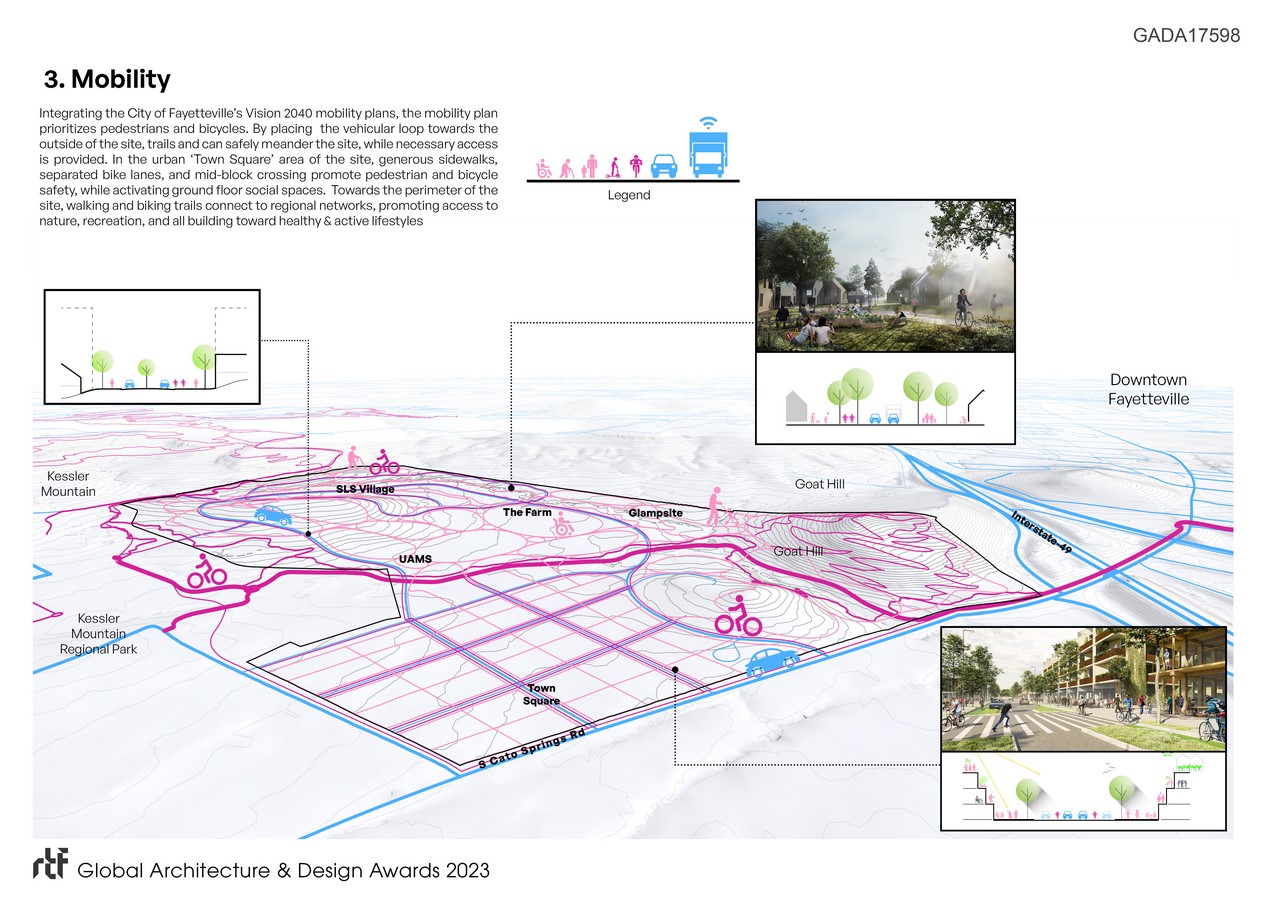
Sustainability and Ecology health underpin the approach to building materials and habitat restoration. Vernacular stone, and mass timber are proposed as sustainable building materials. In Arkansas, which is nearly 60% forested, with a surplus of harvestable timber, there is an opportunity to integrate carbon sequestering materials, promote the regional building economy, while further connecting users with nature. Natural ecosystems are enriched through successional forestation planning, habitat preservation and restoration, and a sensitive siting of building and infrastructure that weaves around ecologically significant site areas.
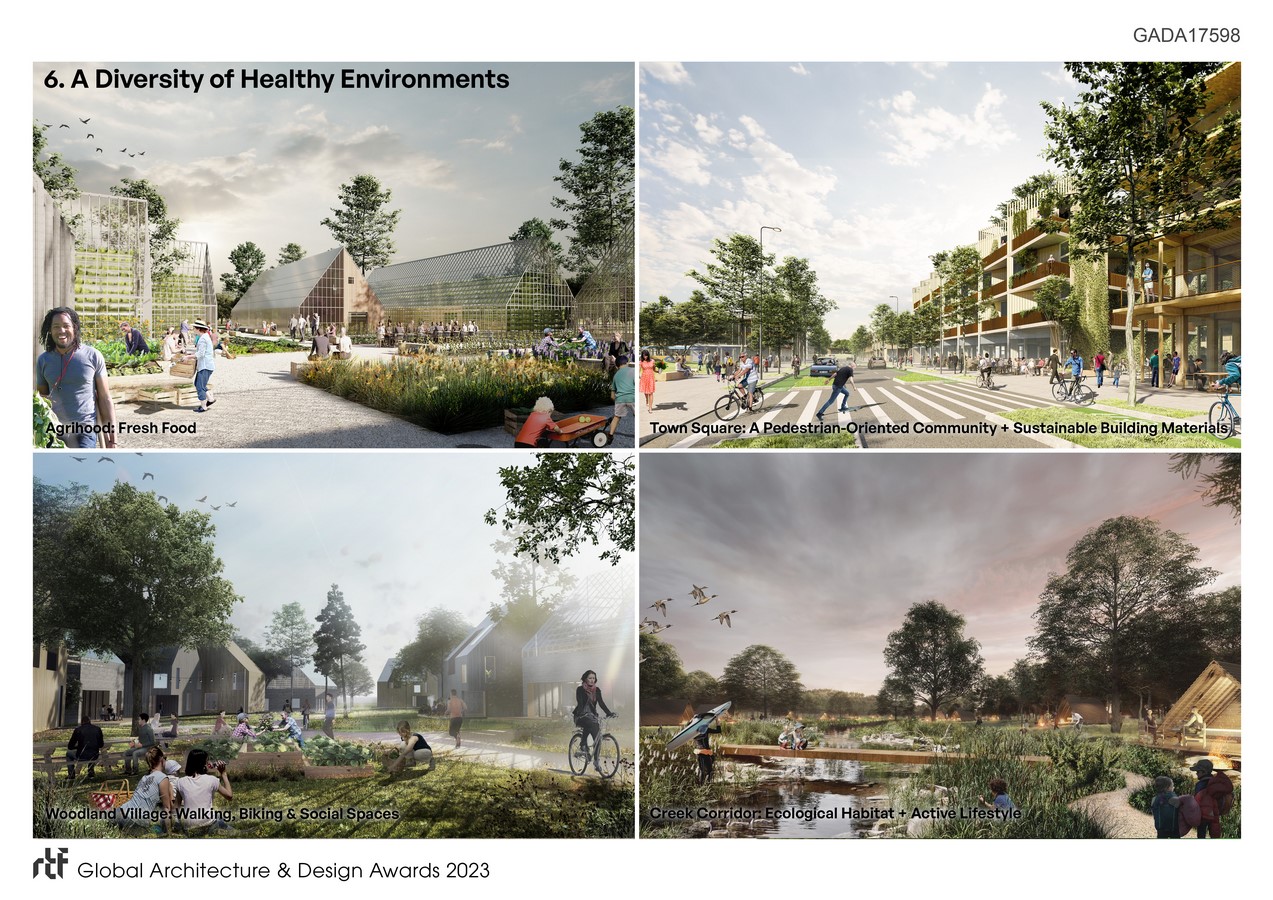
The master plan’s ‘outside-in’ approach for designing the architecture, mobility and landscape is deeply rooted in the innate beauty of the Ozarkian environment; nature informs the layout of buildings, streets and recreational spaces, while also providing a rich resource for local and sustainable building materials. The design embraces principles of accessibility and inclusivity, supports the growth of fresh food, and prioritizes pedestrian and bicycle networks over cars—a testament to mindful urbanism.

