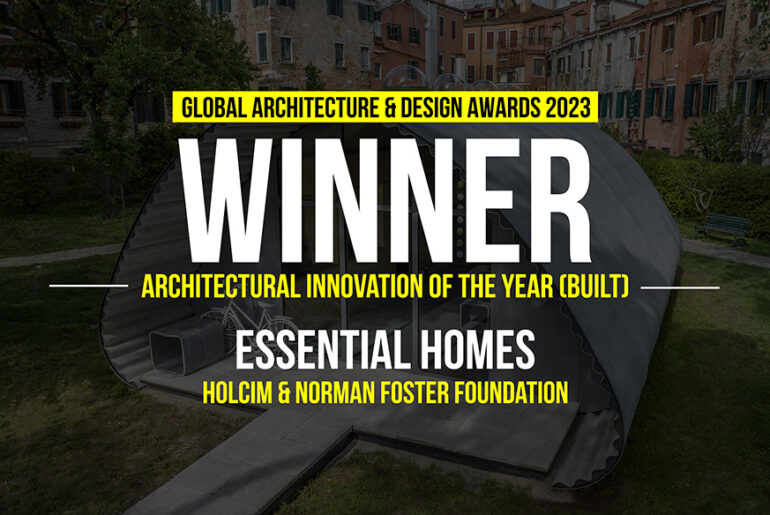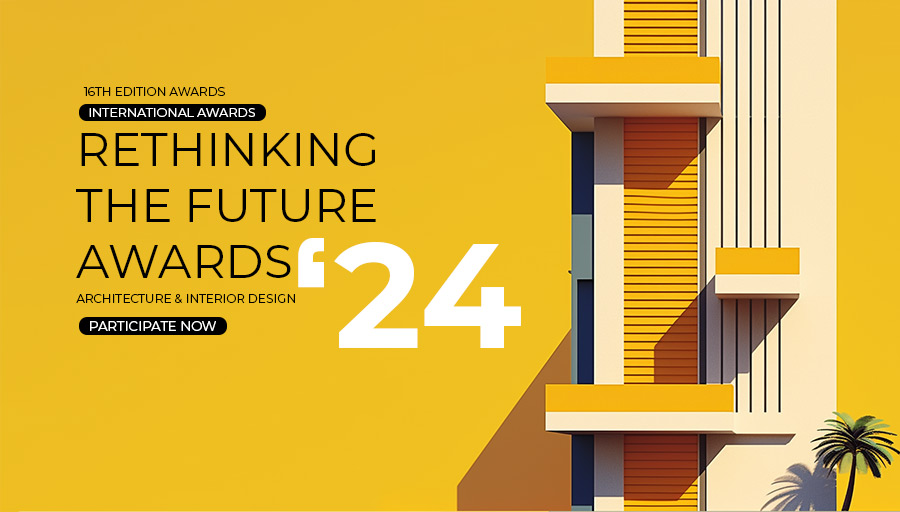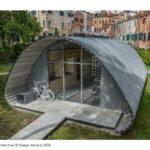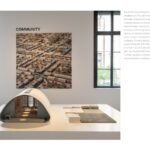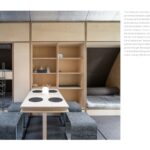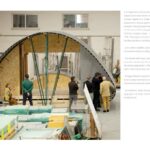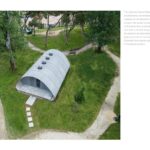Essential Homes Research Project is a project presented in Venice during this year’s Venice Architecture Biennale, aimed at showcasing architectural and material solutions to provide secure, sustainable, and affordable housing for all. It comprises a housing model designed by one of the world’s leading architecture practices to meet essential human needs, including safety, comfort, and wellbeing. Primarily aimed at addressing the issues facing the 103 million displaced people, of which 1 out of 3 are children, the project also has the potential to benefit the further 1.6 billion people currently living in inadequate accommodation worldwide.
Global Design & Architecture Design Awards 2023
First Award | Sustainable Project of the Year (Built)
Project Name: Essential Homes Research Project
Category: Sustainable Project of the Year (Built) AND Architectural Innovation of the Year Built
Studio Name: Holcim in partnership with the Norman Foster Foundation
Design Team: The Norman Foster Foundation
Area: 54 sqm
Year: 2023
Location: Venice Architecture Biennale,
Consultants:
Photography Credits: Chiara Becattini, Mika Cartier
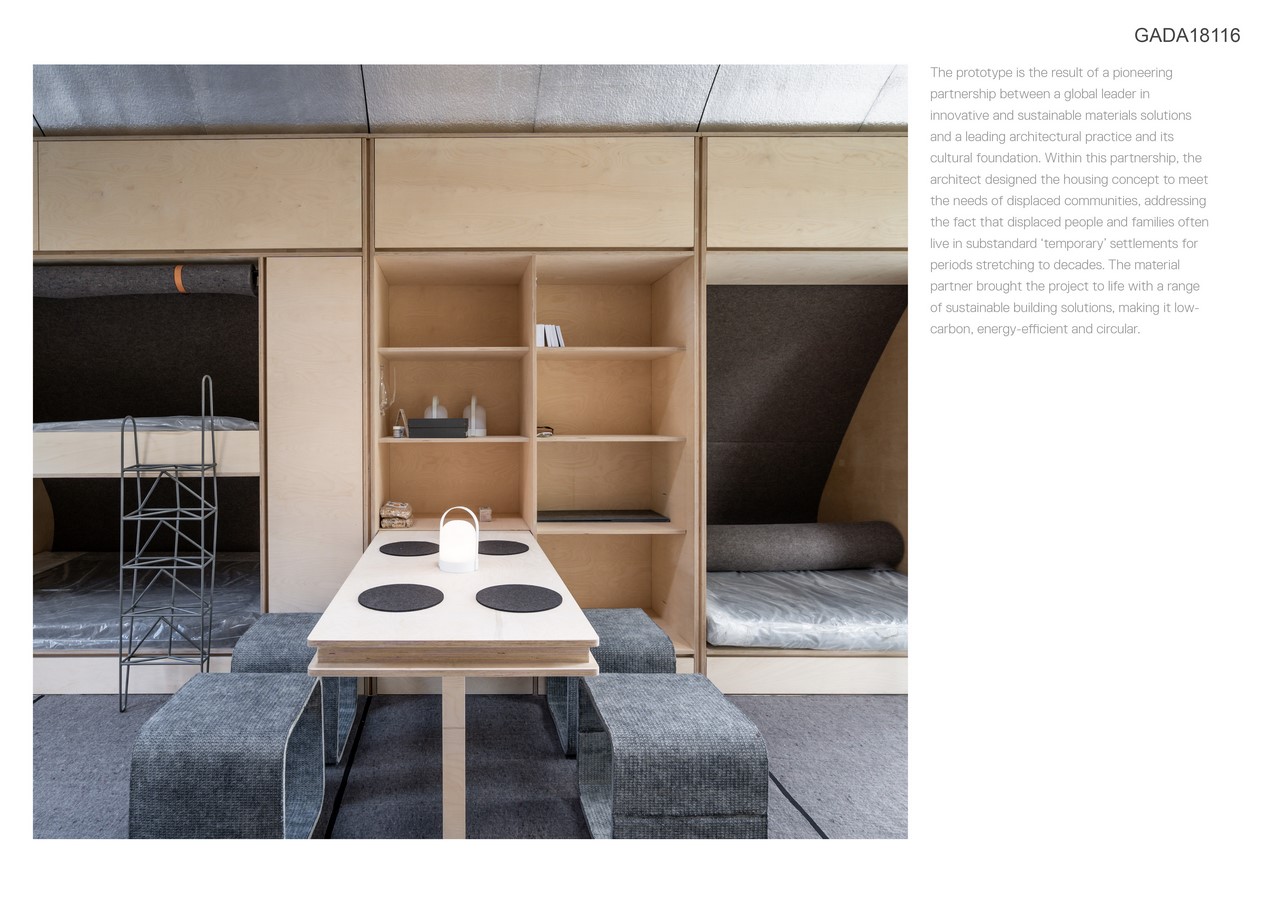
The prototype is the result of a pioneering partnership between a global leader in innovative and sustainable materials solutions and a leading architectural practice and its cultural foundation. Within this partnership, the architect designed the housing concept to meet the needs of displaced communities, addressing the fact that displaced people and families often live in substandard ‘temporary’ settlements for periods stretching to decades. The material partner brought the project to life with a range of sustainable building solutions, making it low-carbon, energy-efficient and circular.
Construction and affordability were also key issues addressed in the project. The cost of a fully equipped 54 square metre home is estimated at 20,000 Euros. The smaller 18 square metre version offering basic protection would cost 4,000 Euros. The design of Essential Homes is modular, based on an iterative and adaptable process, meaning that homes can be easily produced, transported, and expanded on according to need. Circular by design, at the end of use, each modular component of the Essential Home can be reused or recycled.
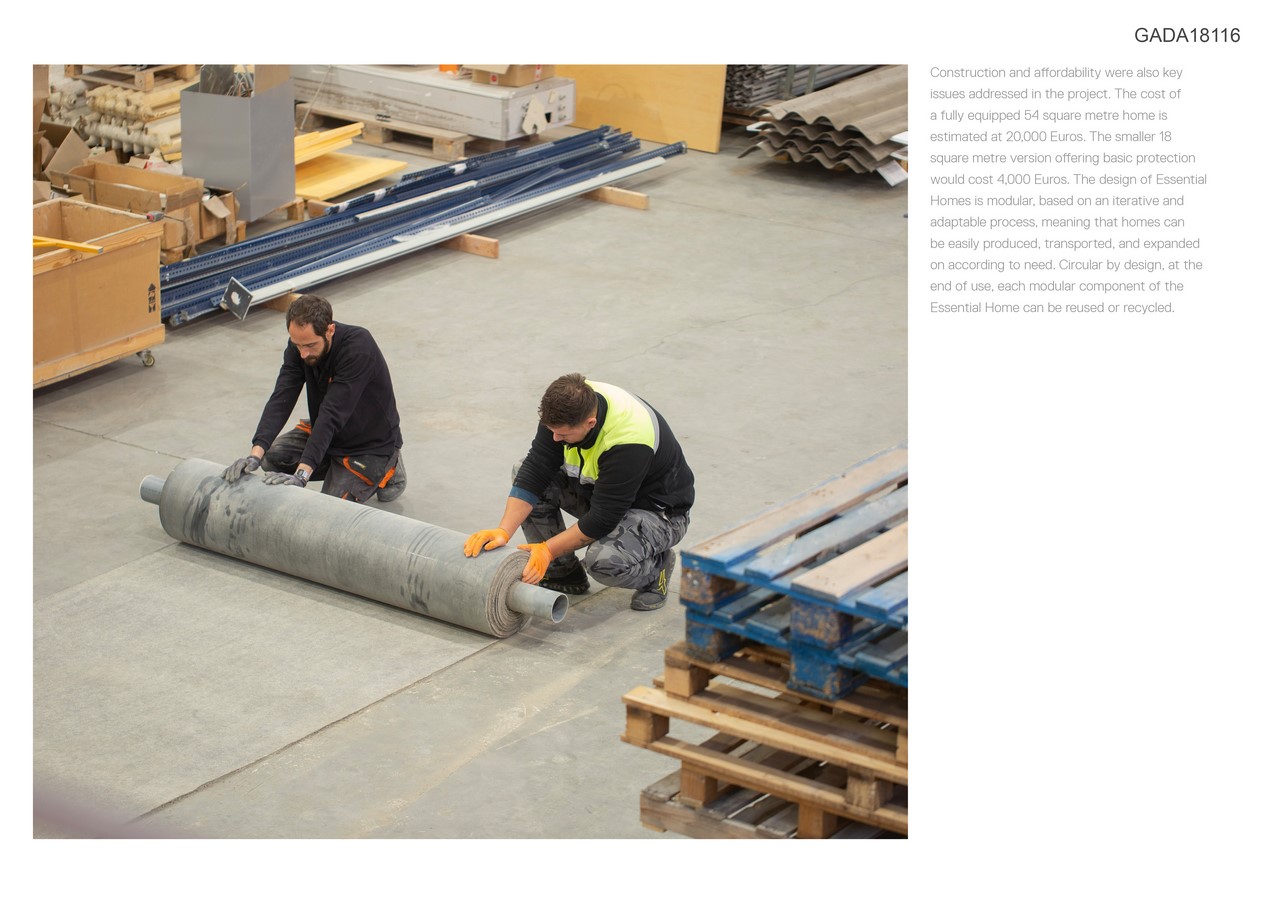
A comparison of the prototype with a regular brick-and-mortar house of the same surface, based on a cradle-to-grave life cycle assessment, shows significant sustainability benefits: the prototype has a carbon footprint of 5,9 tons of CO2 compared to 19,9 tons of CO2 for a regular house – a difference of almost 70%. The project includes a range of sustainable building solutions, including:
- Low-carbon rollable concrete sheets serving as an external shell, providing physical safety.
- Permeable pathways made of low-carbon concrete connecting the homes, including light-absorbing aggregates reflecting natural light at night, reducing energy use and light pollution.
- Energy-efficient insulation systems from boards to low-carbon aerated concrete foam to ensure thermal and acoustic comfort.
- Foundations made of recycled construction aggregate materials, further driving circular construction.
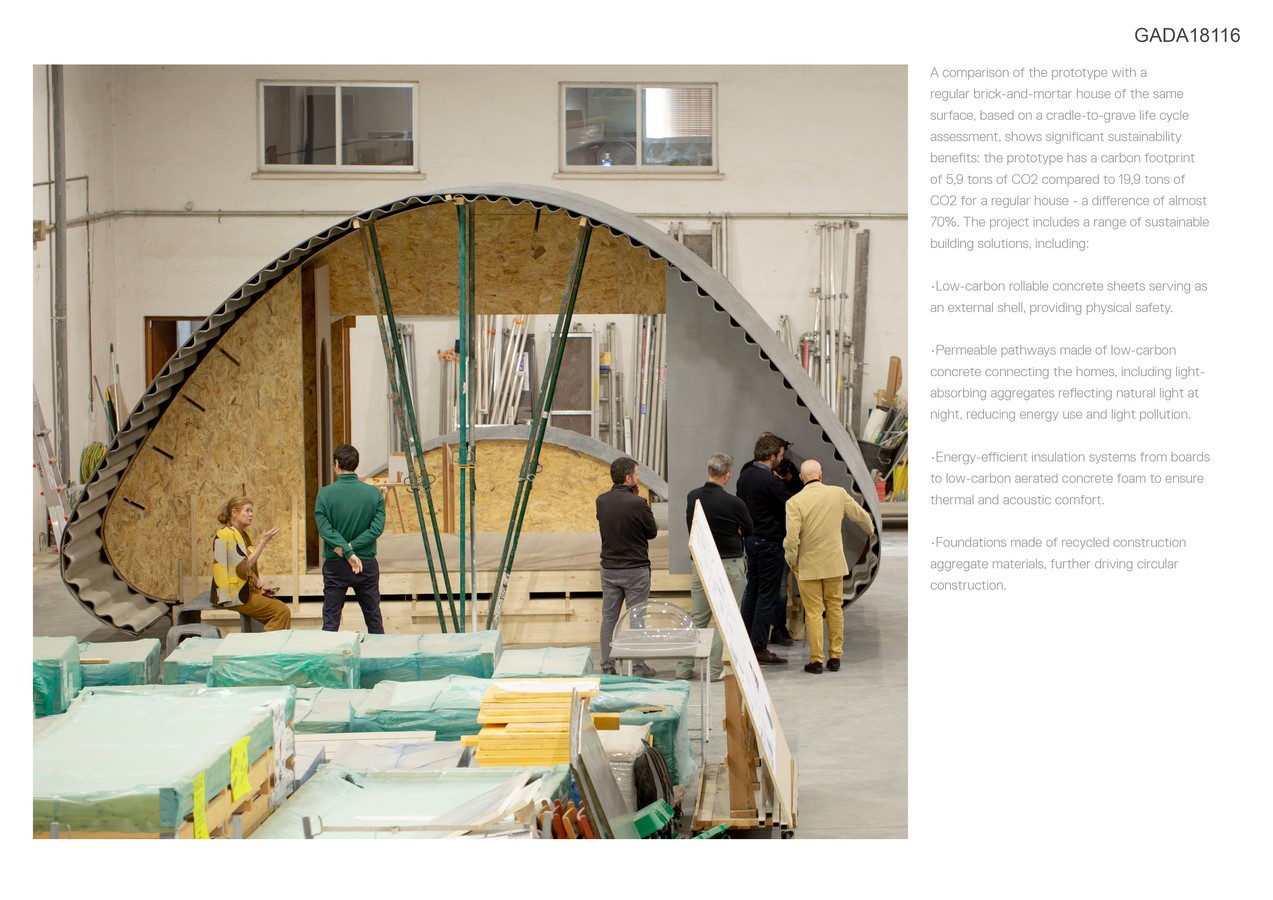
The Essential Homes Research Project opens a fundamental conversation about combining material and architectural innovation to build a future that works for people and the planet. At the same time, it provides a practical, affordable, and well-designed home, addressing the pressing accommodation issues affecting a large proportion of the world population. Overall, Essential Home places sustainability at the heart of housing innovation.

