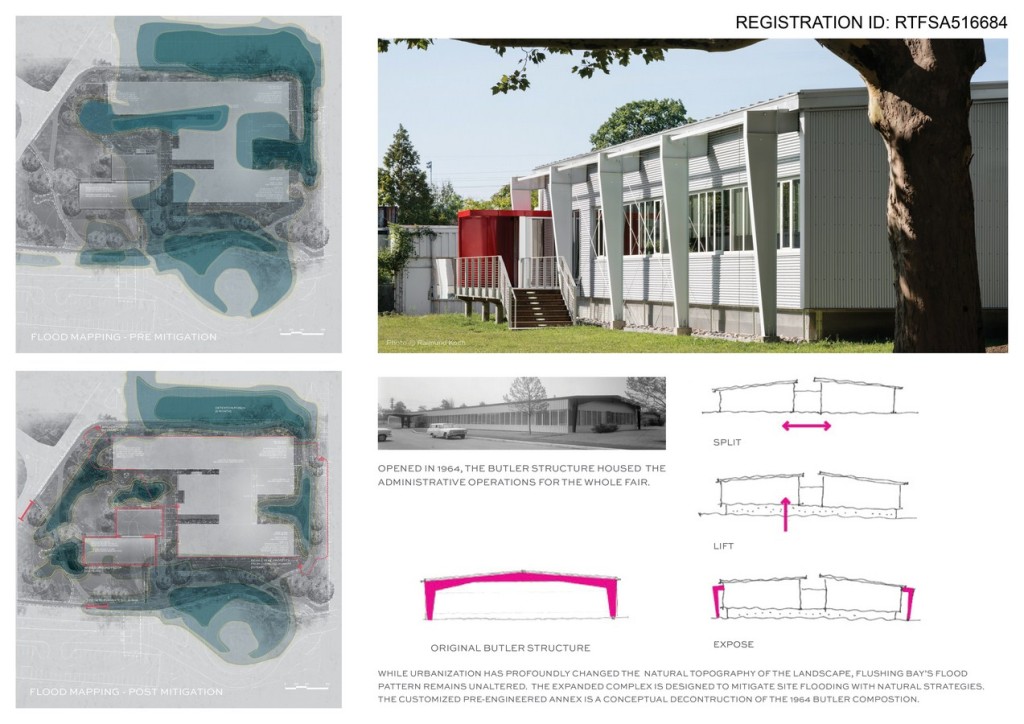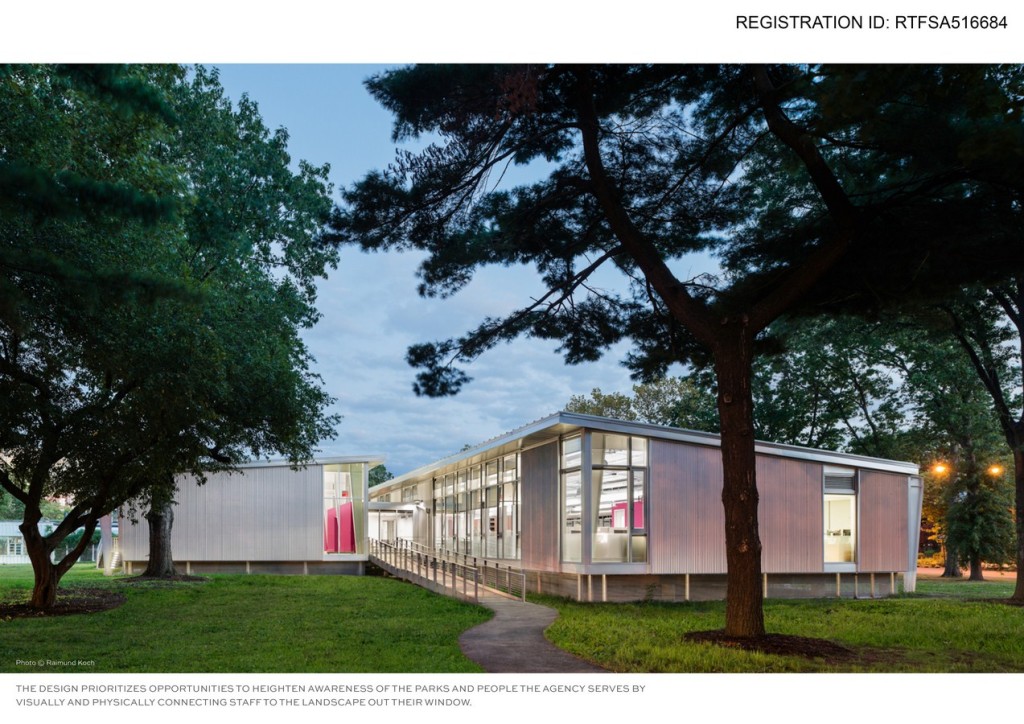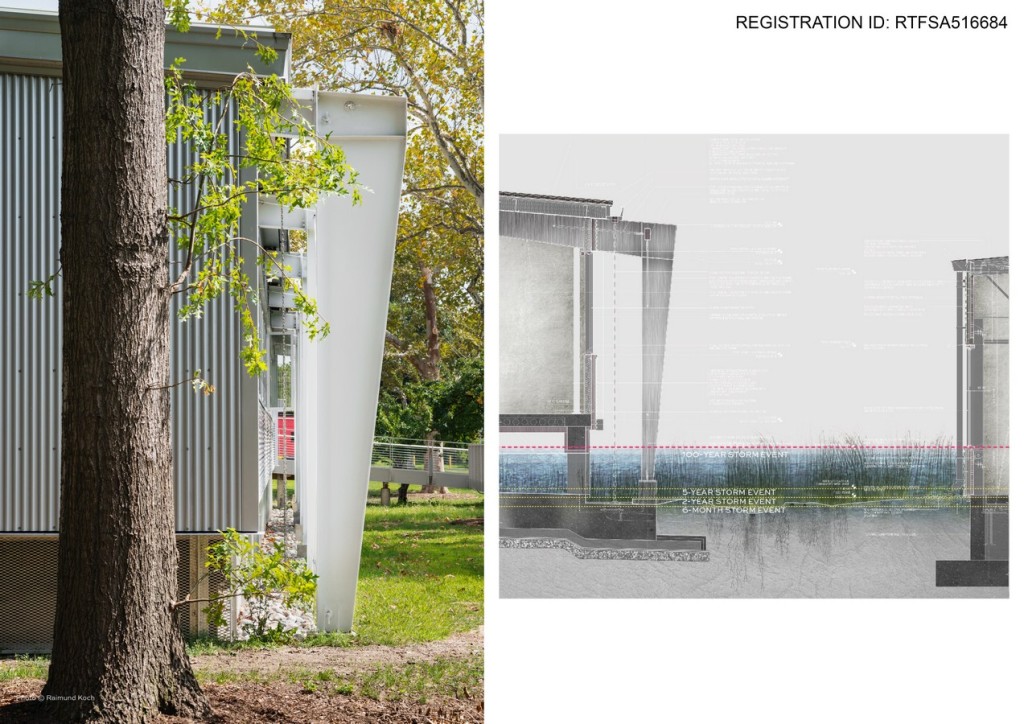Olmsted Center started as a one-story building in the northwest of Flushing Meadows-Corona Park, designed by Skidmore Owings & Merrill to be the administrative office of the 1964/65 World’s Fair. Intended as a temporary structure, and built under a special building code, the prefabricated Butler shed was one of only a few facilities conserved at the conclusion of the World’s Fair. In 1967, Olmsted Center was converted to Parks administrative offices for the borough of Queens, and now serves as a home for the Capital Projects Division of the city’s Department of Parks & Recreation.
Architect: Maria Barsa
Team Member: Consultants Landscape Architects: Wallace, Roberts & Todd Structural Engineering: Weidlinger Associates Civil Engineering and Stormwater Management: Sherwood Design Engineers MEP Engineering: Buro Happold Exterior Wall Consultant: James Gainfort Consulting Architects LEED Commissioning: Viridian Lighting Design: Horton Lees Brogden Construction Administration: NYC Department of Design & Construction
Country: United States

An ambitious expansion and renovation process has begun at Olmsted Center because of the department’s need for more program space and the site’s vulnerable position during storms, at four feet below the FEMA-defined 100-year floodplain. The project’s 10,000 square foot addition, the Annex, is in many ways a conceptual deconstruction of the site’s existing pre-engineered Butler shed: distinctive steel beams are prominently exposed, the shed form is split in half to better direct rainwater and to funnel daylight into the building’s core, and the entire structure is raised to a height above the floodplain. The recently completed addition houses new offices, an expanded public procurement/bidding room, and additional meeting rooms.

Staff members remained on site throughout the construction of the Annex, ensuring business continuity, and moved into the new addition in August of 2014. As stewards of public recreation and education, the staff and their sense of wellbeing were a top priority for the design team. As a result, the Annex offers ample access to daylight, natural ventilation, and park views, partially due to operable high-efficiency windows with an applied film to further reduce glare and solar heat gain. The finishes selected for the space express an overall sense of elegant utility, in keeping with the minimal aesthetic of the site’s architecture. All materials were also vetted against standards of durability, recycled content, origination, and known impacts on human and environmental health.

Other environmentally responsive features of the Annex include a roof slope that optimizes the flow of rainwater along rain chains and into pebbled channels at the addition’s perimeter, and the use of steel with high recycled content for the building’s exterior. Moving forward, construction will focus on the restoration of the original 50,000 square foot structure, the continuation of site-wide stormwater management strategies, and additional landscape improvements. Due to the team’s robust approach to sustainability, particularly in regards to water management, the project is on track for LEED Gold certification.
- RTFA 2026 Entries Open
- Register
- Jury
- Submit
- Previous
- Results | RTFA 2025
- Results | GADA 2025
- Results | RTFA 2024
- Results | GADA 2024
- Results | GADA 2023
- Results | RTFA 2023
- Results | GADA 2022
- Results | RTFA 2022
- ACDA 2022 Results
- Results | GADA 2021
- Results | RTF Awards 2021
- Results | ACD Awards 2020
- Results | RTFA 2020
- Results | GADA 2019
- Results | ACDA 2018
- Results | GADA 2018
- RTFA 2017 Results
- RTFSA 2017 Results
- RTFSA 2016 Results
- RTFSA 2015 Results
- Results | RTFA 2015
- Results | RTFA 2014





